Best advice for a guest/kids bathroom light remodel
Jennifer Weinman
7 years ago
Featured Answer
Sort by:Oldest
Comments (37)
aprilneverends
7 years agolast modified: 7 years agoRelated Discussions
Guest Bathroom Remodeling Do's and Don'ts, Mission Completed
Comments (28)Very welcoming, warm, and cozy! Kudos to your wife and you for the tile choices. I love the way you and/or your tiler chose to place the tiles. The floor tiles are fun, the way they form diamonds, instead of making random wavy directions. I also love the shower tiles in a vertical running bond pattern. Again, they were not randomly lain, the tiler gave some thought to direction of the flow of the grain. I especially like that you tiled to the ceiling. I admire the bits of shiny bling, especially the mirror. It is very pretty, balancing the masculine "rock" messages sent out by the dark tile on the floor right in front of the vanity. My DH and I will be turning our only full bath into a shower-only and it is just a bit bigger than your room. It is good to see that you, after giving up the master to her mom, can find a bit of luxury in your smaller guest bathroom!...See Morelooking for remodel ideas for guest bathroom
Comments (12)I guess the question is how much do you want to spend? As is the bathroom is quite lovely and in no way out of date. If it were me I would patch the holes above the toilet and replace the faucet to something a bit more interesting. (I have some similar faucets in our guest bathrooms and I'm hoping to replace them in the near future.) If you want to take it even further, you could replace the vanity and countertop. It's tough to see from the pictures whether the vanity is in good condition, but I know my realtor always suggests replacing the vanity cabinet anytime you replace the countertop. Other than that, add some towels and shower curtain and enjoy....See Moresmall guest bathroom need tile advice
Comments (1)These questions are mostly going to be opinion/preference as they are aesthetic in nature. Some of it depends on whether you're going for a traditional or modern look. Personally I don't like stacked subway tiles, so I would stagger. If you do go with white subway tile, small hexagonal floor tiles, white with some black, pair really well and are durable. As far as height goes, if you stay 4+ inches above the sink, it will double as a back splash....See MoreI’m remodeling two kids/ guest Bathrooms for resale in a few years.m
Comments (7)A realtor told me that a light bathroom update will give you a better return than a gut job. Buyers will see a fresh, clean and bright bathroom without thinking “we’ve got to update this.” We kept our vanities in all 3 bathroom projects because the boxes were strong and there was no reason to demolish them. But the doors were in bad shape. So we had a local cabinet builder make us new doors and drawer fronts. Each bathroom got new doors and drawer fronts, sink, faucet, countertop with simple back and side splashes of counter material, lights, tp holder and towel ring, towel hooks or bar, shower curtain, some cute decor, small storage cabinet over toilet for TP, and re-painted. One bathroom got a new mirror. At that time we left the floors, tubs and showers alone. Good luck!...See Moreaprilneverends
7 years agoJennifer Weinman
7 years agoJennifer Weinman
7 years agoOlychick
7 years agoJennifer Weinman
7 years agoJennifer Weinman
7 years agoaprilneverends
7 years agolast modified: 7 years agoUser
7 years agolast modified: 7 years agoJennifer Weinman
7 years agoaprilneverends
7 years agoJennifer Weinman
7 years agocpartist
7 years agoJennifer Weinman
7 years agoJennifer Weinman
7 years agoJennifer Weinman
7 years agoroarah
7 years agoJennifer Weinman
6 years agoroarah
6 years agolast modified: 6 years agoUser
6 years agolast modified: 6 years agoJennifer Weinman
6 years agoJennifer Weinman
6 years agoroarah
6 years agomercurygirl
6 years agoJennifer Weinman
6 years agocaligirl5
6 years agoamanda99999
6 years agocaligirl5
6 years agoJennifer Weinman
6 years agoJennifer Weinman
6 years agoroarah
6 years agocaligirl5
6 years agoroarah
6 years agolast modified: 6 years agosweetncrunchy
6 years agoJennifer Weinman
6 years agoJennifer Weinman
6 years ago
Related Stories

REMODELING GUIDESContractor Tips: Advice for Laundry Room Design
Thinking ahead when installing or moving a washer and dryer can prevent frustration and damage down the road
Full Story
BATHROOM DESIGNDreaming of a Spa Tub at Home? Read This Pro Advice First
Before you float away on visions of jets and bubbles and the steamiest water around, consider these very real spa tub issues
Full Story
DECORATING GUIDES10 Design Tips Learned From the Worst Advice Ever
If these Houzzers’ tales don’t bolster the courage of your design convictions, nothing will
Full Story
KITCHEN DESIGNSmart Investments in Kitchen Cabinetry — a Realtor's Advice
Get expert info on what cabinet features are worth the money, for both you and potential buyers of your home
Full Story
THE ART OF ARCHITECTURESound Advice for Designing a Home Music Studio
How to unleash your inner guitar hero without antagonizing the neighbors
Full Story
PRODUCT PICKSGuest Picks: Bathroom Remodel Items Worth the Plunge
Make a splash in your renovated bathroom with these sinks, tubs, lighting fixtures and accessories
Full Story
BATHROOM COLOR8 Ways to Spruce Up an Older Bathroom (Without Remodeling)
Mint tiles got you feeling blue? Don’t demolish — distract the eye by updating small details
Full Story
LIFEEdit Your Photo Collection and Display It Best — a Designer's Advice
Learn why formal shots may make better album fodder, unexpected display spaces are sometimes spot-on and much more
Full Story
HEALTHY HOMEHow to Childproof Your Home: Expert Advice
Safety strategies, Part 1: Get the lowdown from the pros on which areas of the home need locks, lids, gates and more
Full Story
TASTEMAKERSBook to Know: Design Advice in Greg Natale’s ‘The Tailored Interior’
The interior designer shares the 9 steps he uses to create cohesive, pleasing rooms
Full StorySponsored
Leading Interior Designers in Columbus, Ohio & Ponte Vedra, Florida





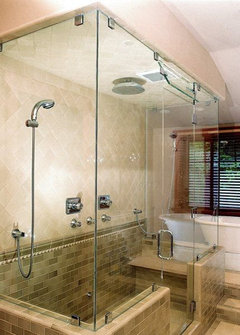
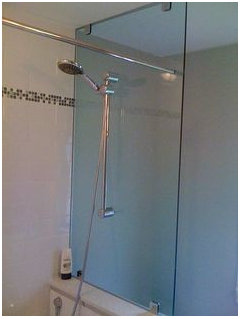
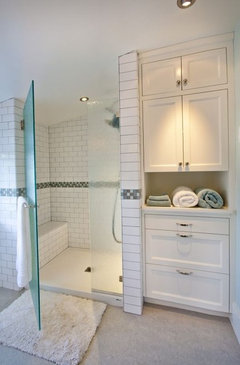
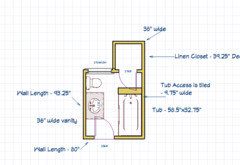
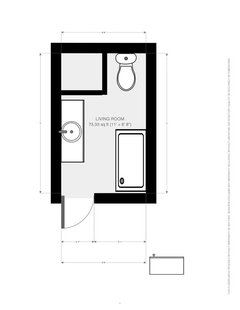
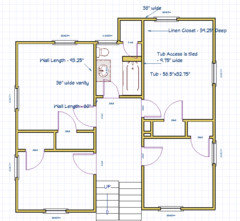
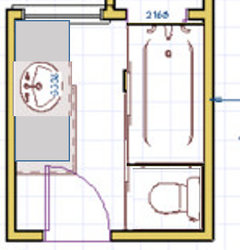



User