Thank you in advance for taking the time to look at this. We bought a house two years ago that we LOVE, except for the tiny bathroom that is the one we have to share every morning to get ready in AND is main one that guests use (the other one is in the less used basement). Luckily just across the wall from our tiny bathroom is our master bedroom which is much bigger than it needs to be at 23x12.6ft (plus closets we can steal some space from). We're looking at cutting off a portion of the bedroom and adding a master bath.
Sorry if the sketch didn't show well - the software I used to try to draw it looks great until I went to make a jpg of it and then a lot of the lines and text got really thin and faint. I think if you open the jpg in a window it is more readable than in the little thumbnail GW gives.
Here's what we have to work with existing, and a few notes about what I think can't change:
- outside walls shown in bold need to stay
- this is the upper level of a split level house. Joists run left to right so a quick consult with a plumber friend it seemed like we could add plumbing and run over to the left to join the stacks in the old bathroom
- I don't think we want to move the door location into the bedroom or we'll loose the remaining big closet in the bedroom. Or I suppose we could move it "down" on the page and put the bedroom door straight in off the hallway between the two bifold closets, but it is kind of nice having the line-of-sight to the living room not go straight into our bedroom....
- I think we will have to remove a patio door and move windows to make it work, so feel free to consider those fair game to change
Here is the best design I could come up with shown below, but I'd love some feedback on it and/or other ideas. A few things to point out about this possible new design:
- if possible I'm trying to reuse doors as labeled A, B, C so they will continue to match all of the other doors in the house; but this is not necessary
- since I'm in Minnesota where it gets really cold in the winter, I'm trying to keep plumbing off of outside walls, but I don't really know if that is a requirement or not
- We personally prefer a single-bowl vanity so there is more counter space, so no need to design around trying to get a double-vanity in there.
- I'm not sure if this is going to feel too narrow or not? Pushing the vanity wall further "down" on the page would give more space in the bathroom, but makes the jog to enter the bedroom worse. I plan to try to keep the tub and shower as "airy" feeling as possible with a glass shower surround.
I'm not sure if it is clear from the drawings, but I'm trying to show an undermount bathtub (Americh Nadia 6638), and more of a "pillar" type of plumbing tower for the tub and shower, something like this:
In this concept I showed two pillars/columns, thinking it would be better to have them separated so that there would be plumbing access from the "back" side of the pillars in case of repairs. I'm not sure if this is really needed or not - the more I think about it maybe that isn't needed because access from either side would require some re-do of the tile either way.... Altho also the two pillars gives a nice sense of symmetry, but them maybe also makes the toilet area seem smaller....?
I'm not sure if it matters at this layout phase or not, but we have a 1974 "California Modern" house which is pretty unusual for Minnesota, and we're kind of trying to stay with more of the mid-century modern styling (clean lines, teak, terrazo; not so much the pinks and atomic color scheme)...
Thank you in advance for any thoughts or advice you'd be willing to share!
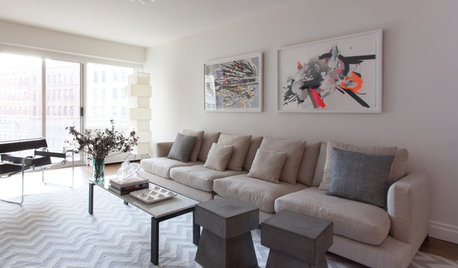


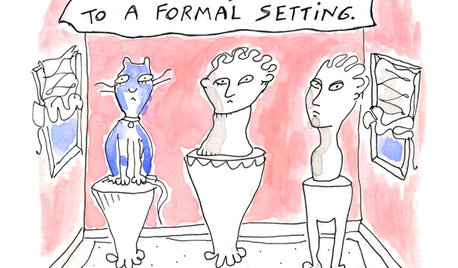

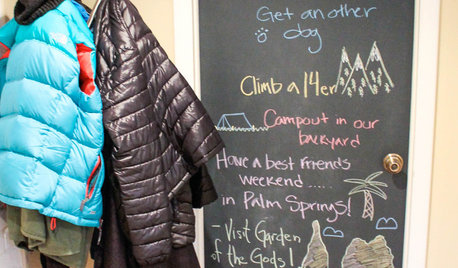
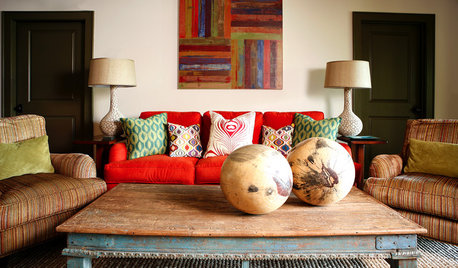

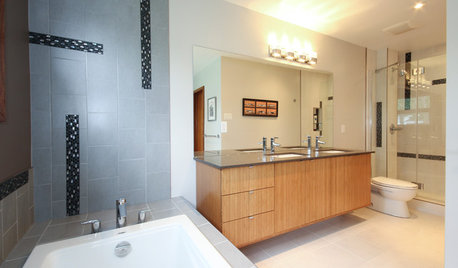




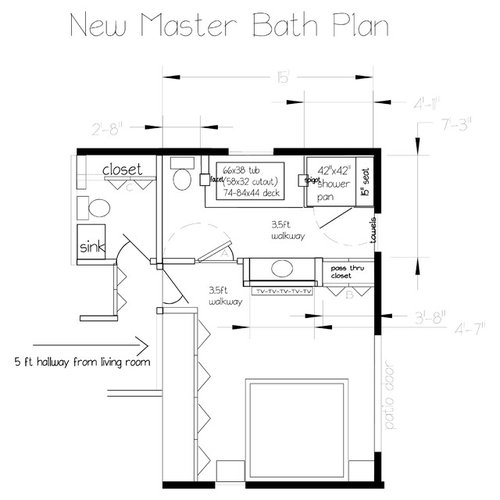
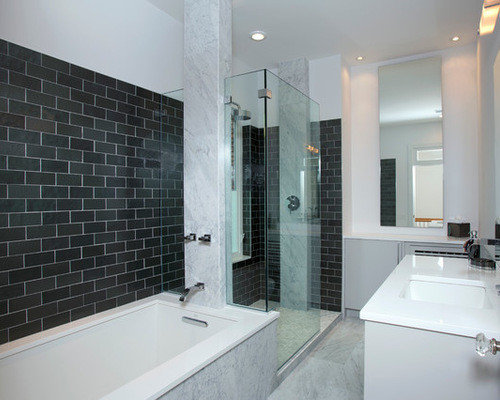




sheloveslayouts
engrgirlOriginal Author
Related Discussions
Need help with my first floor plan- please review!
Q
Please review my plans - help needed with bedroom arrangement
Q
please critique my new master bath plan
Q
Please help review floor plan- major “renovation” family of 5
Q
xxder
engrgirlOriginal Author
cpartist