Master Bathroom layout feedback 9 x 9
Katonahmom
7 years ago
Featured Answer
Sort by:Oldest
Comments (9)
roarah
7 years agolast modified: 7 years agoenduring
7 years agoRelated Discussions
Layout help for 9'3' x 8'6' bathroom
Comments (17)Houseful, I'm overwhelmed! You're so nice to help me with this! What program are you using to generate these, BTW? I talked to my contractor last night and he says that if I put the shower in the front corner (behind the hall door) that I will be able to have a curbless shower. (That area is currently a closet and is a few inches lower than the rest of the bathroom because it doesn't have the big mud bed like the tile bathroom has. ) At first I was loving the first of the two most recent options but then I realized that if someone is standing at the sink closest to the potty it interferes with getting to / using the potty. I am leaning towards having the vanity straight along the left wall, the potty in the back corner on the right, and a big shower behind the door. I liked the size and shape of the 3rd option at the very top, so I tried putting that behind the door and it seems to work nicely. I think it gives me about 3' clearance between the closest point between the vanity and the shower. Is that good? Thanks again for everything! Anita...See MoreHelp me design 5' x 9.5' bathroom!! Thanks.
Comments (16)Math does not lie is all anyone is saying. You do not have room for anything other than what you have. Plenty of bathrooms have that layout and it is fine. Get over any ideas of some other layout. Ain’t happening. Especially on a limited budget. Hire a K&B designer sooner rather than later if you cannot get enough initial inspiration from the 10M bath pictures in this site. Just be careful of the $$$ trap that all the pretty pictures will create for you if try to emulate them without a similar large budget to what produced them. This board is not a replacement for youndoing your own due diligence. This board is not a replacement for the Professionals that you will need to hire for your project. Find and hire those ASAP, starting with the K&B Designer. Costs to expect. http://www.remodeling.hw.net/cost-vs-value/2018/ Rules to follow. http://starcraftcustombuilders.com/bath.design.rules.htm#.W1XD2pFOnYX Why a Designer. https://nkba.org/info/why-hire-a-designer 10 Tests for You and your Contractor. [https://www.houzz.com/discussions/10-tests-for-you-and-your-contractors-first-meeting-dsvw-vd~5332686?n=90[(https://www.houzz.com/discussions/10-tests-for-you-and-your-contractors-first-meeting-dsvw-vd~5332686?n=90) Independent Faucet Reviews. http://starcraftcustombuilders.com/sources.faucets2.htm How to vet a tile contractor. https://www.ceramictilefoundation.org/homeowners-guide-to-hiring-qualified-tile-installer TCNA Manual so you can know things are being done correctly. https://www.tcnatile.com/products-and-services/publications/218-english-publications/188-handbook/957-2018-tcna-handbook-for-ceramic-glass-and-stone-tile-installation.html What Renovations are Worth Doing https://www.curbed.com/2018/3/7/17087588/home-renovation-unnecessary-mcmansion-hell-wagner Research. Help yourself first. Then repost if you need help with your ideas. This board is not here to replace the role of the Professional in your process, or your due diligence....See More8’6 x 8’9 bathroom layout
Comments (9)I think seeing the side of a vanity is fine. As for the height of the window, I think I don't need it. I looked at the floor plan and I don't see any other way to place the bathroom elements. Of course it does not hurt to have them, in case some houzzers would like that info....See MoreAdvice on 9’6” x 9’11” Master Bathroom Layout
Comments (1)Looks like a good use of space to me!...See MoreKatonahmom
7 years agoNancy in Mich
7 years agoKatonahmom
7 years agoK S
2 years ago
Related Stories

BATHROOM DESIGN9 Big Space-Saving Ideas for Tiny Bathrooms
Look to these layouts and features to fit everything you need in the bath without feeling crammed in
Full Story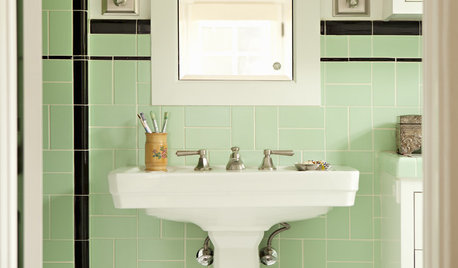
BATHROOM DESIGN9 Surprising Considerations for a Bathroom Remodel
Don't even pick up a paint chip before you take these bathroom remodel aspects into account
Full Story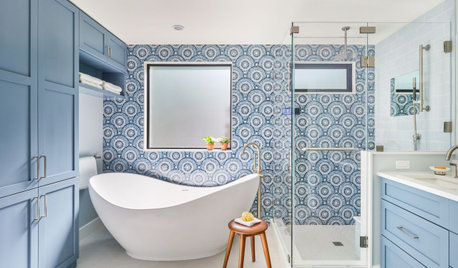
BATHROOM DESIGN9 Tips for Mixing and Matching Tile Styles
Get acquainted with the basics of combining shapes, colors and finishes for a symphony of tiles
Full Story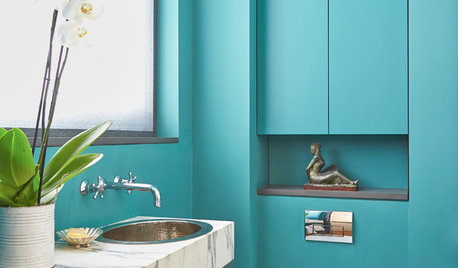
BLUE9 Beautiful Blues for Bathrooms
From soft sky to bold tropical aqua, see why this hue is making waves in bathrooms
Full Story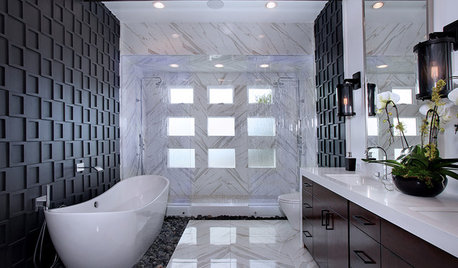
MOST POPULAR9 Elegant Examples of Black in the Bath
Don’t be afraid to embrace the dark side with this powerful hue
Full Story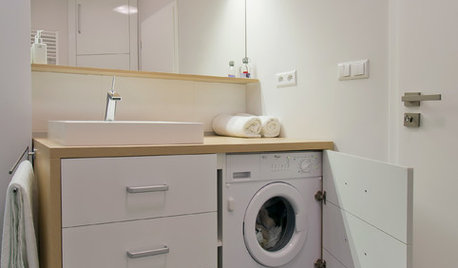
BATHROOM DESIGN9 Features to Consider for Your Dream Bathroom
Make your next bathroom even more comfortable and functional with a few of these features and design tips
Full Story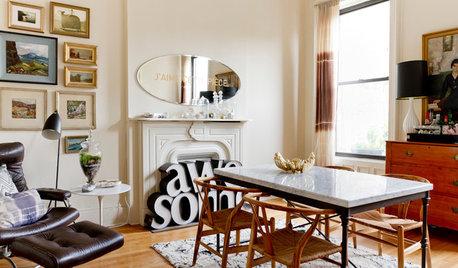
MOVING9 Things New Homeowners Know to Be True
Just moved into a new home? Congratulations! The fun is about to begin
Full Story
KITCHEN DESIGN9 Questions to Ask When Planning a Kitchen Pantry
Avoid blunders and get the storage space and layout you need by asking these questions before you begin
Full Story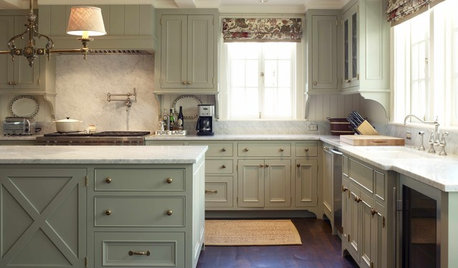
KITCHEN DESIGN9 Ways to Save on Your Kitchen Remodel
A designer shares key areas where you can economize — and still get the kitchen of your dreams
Full Story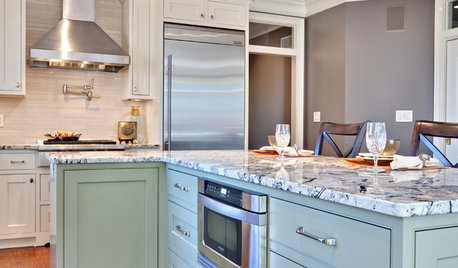
KITCHEN DESIGN9 Ideas Coming to a Kitchen Near You
2012 kitchen updates: Tall, solid-surface backsplashes, smarter storage, handy task stations and sheen instead of shine
Full StorySponsored
Central Ohio's Trusted Home Remodeler Specializing in Kitchens & Baths



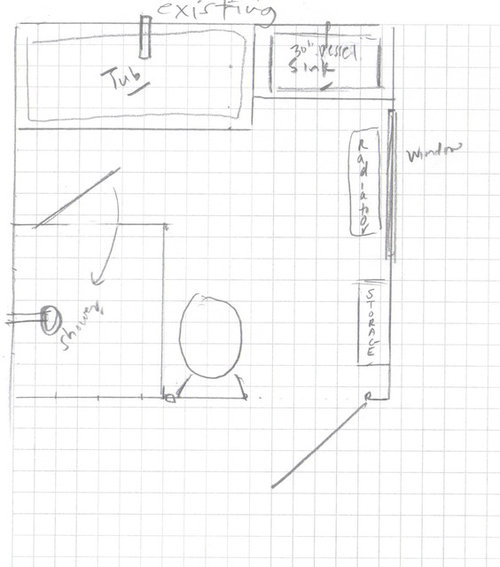
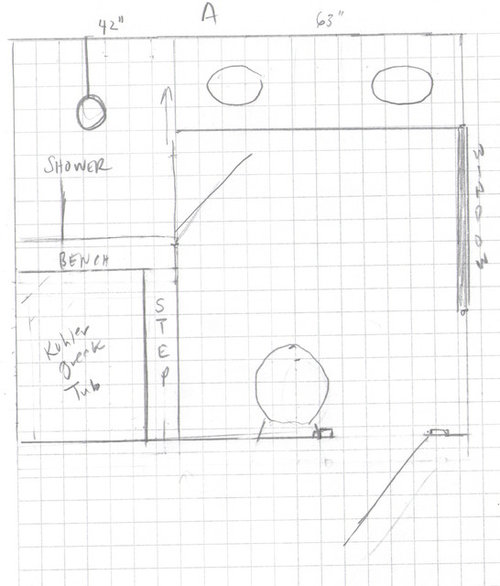
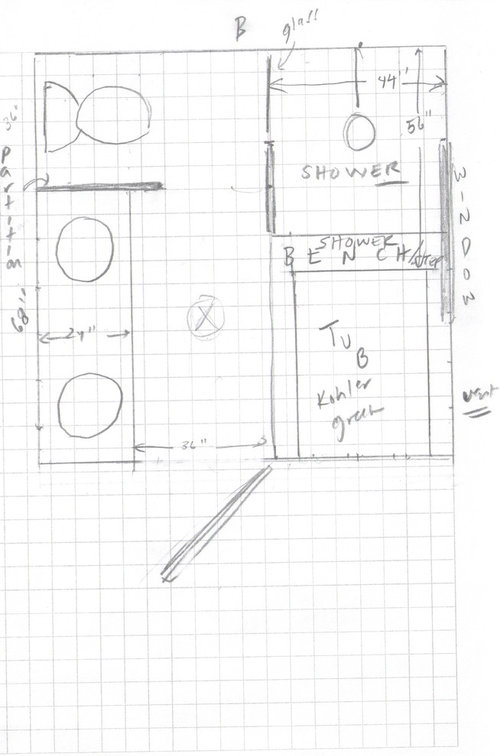



roarah