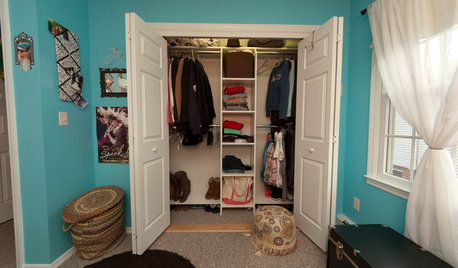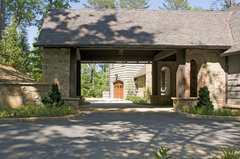Programming help--bedrooms, offices, etc
Beth
7 years ago
Featured Answer
Sort by:Oldest
Comments (29)
cpartist
7 years agolast modified: 7 years agodoc5md
7 years agoRelated Discussions
Disturbing trend in MG programs- your experience?
Comments (21)I haven't been back to this forum for a while; It's good to see some activity on my old complaint threads! I suspect that almost everyone's mileage will differ. Each state will likely have somwhat different interpretations of the fed regs, and will certainly have their own rules. In areas with already strong MG programs, I'm certain that things will continue for at least a while. In my area that isn't the case. To be fair, the U of Mn continues to support research and outreach, and each county does have an extension office here. But more and more counties are like mine, with a part-time assisant (secretary) whose time is shared with another office or two. Our extension office fields calls for 4-H, some county health programs, pregnancy & early childhood development and some drug abuse prevention services programs as well as the ag and hort stuff. There is now an extension agent's name on the building directory, but I happen to know that she lives and works 90 miles away in another county. There is no computer or phone on her desk, so I assume she attends occasional meetings here, but largely telecommutes from her office in that other county. While the farm economy is small in our area, I did notice a yellow pages ad in the new phone book for a "farm consultant", so apparently the slow loss of free help from the government creates an opportunity for entrepeneurship!...See MoreSuggestions on upgrading/changing these programs
Comments (3)Marie Ccleaner uses no resources until you run the program. Yes, you can get rid of it and use the disk cleaning tool provided with Windows but why? Ccleaner simply does a better job and nothing apart from a very small amount of space on your hard drive will be gained. Malwarebytes and Superantispyware both do basically the same job so if you wished one could go. Again both these programs sit idle until you decide to update then run a scan with one or the other. Which is best? No idea really, much like the Ford and GM quandary, personal preference. By "boxes of stuff" do you mean computer parts? Was hubby a self builder? You could ask around for a high school student who might be interested in the parts, perhaps they have an IT teacher who could point you to a youth who would appreciate those things. Be sure to look carefully at any CD or DVD and keep the XP program installed on that computer plus any other paid for programs. Feel free to run a list on here, someone will be able to help identify anything you may be unsure of. Regarding lessons, is there something in particular you wish to learn? You can Google practically anything you wish to know and there are thousands of great tutorials both in text format and on Youtube. It is just a question of phrasing queries according to your requirements....See MoreQuestion about Open Office Program
Comments (6)I've used the text and spreadsheet applications and they work pretty darn well given the price. The only thing you need to remember is that Open Office is not 100% compatible with Microsoft Office. If you are in a business environment were the office uses Office, then you need Office....See MoreQuestion re health insurance wellness programs
Comments (1)I moved my response to the x-post in Kitchen table....See Moredoc5md
7 years agostephja007
7 years agoBeth
7 years agodoc5md
7 years agomrspete
7 years agojust_janni
7 years agoBeth
7 years agolazy_gardens
7 years agoBeth
7 years agoBeth
7 years agomrspete
7 years agoBeth
7 years agoDavid Cary
7 years agolast modified: 7 years agocpartist
7 years agoBeth
7 years agocpartist
7 years agomrspete
7 years agolast modified: 7 years agoBeth
7 years agocpartist
7 years agoBeth
7 years agocpartist
7 years ago
Related Stories

REMODELING GUIDESWisdom to Help Your Relationship Survive a Remodel
Spend less time patching up partnerships and more time spackling and sanding with this insight from a Houzz remodeling survey
Full Story
UNIVERSAL DESIGNMy Houzz: Universal Design Helps an 8-Year-Old Feel at Home
An innovative sensory room, wide doors and hallways, and other thoughtful design moves make this Canadian home work for the whole family
Full Story
BATHROOM WORKBOOKStandard Fixture Dimensions and Measurements for a Primary Bath
Create a luxe bathroom that functions well with these key measurements and layout tips
Full Story
LIFE12 House-Hunting Tips to Help You Make the Right Choice
Stay organized and focused on your quest for a new home, to make the search easier and avoid surprises later
Full Story
KITCHEN DESIGNKey Measurements to Help You Design Your Kitchen
Get the ideal kitchen setup by understanding spatial relationships, building dimensions and work zones
Full Story
ORGANIZINGGet the Organizing Help You Need (Finally!)
Imagine having your closet whipped into shape by someone else. That’s the power of working with a pro
Full Story
ORGANIZING7 Habits to Help a Tidy Closet Stay That Way
Cut the closet clutter for a lifetime — and save money too — by learning how to bring home only clothes you love and need
Full Story
DECLUTTERINGDownsizing Help: Choosing What Furniture to Leave Behind
What to take, what to buy, how to make your favorite furniture fit ... get some answers from a homeowner who scaled way down
Full Story
SMALL SPACESDownsizing Help: Where to Put Your Overnight Guests
Lack of space needn’t mean lack of visitors, thanks to sleep sofas, trundle beds and imaginative sleeping options
Full Story
HOUSEKEEPINGThree More Magic Words to Help the Housekeeping Get Done
As a follow-up to "How about now?" these three words can help you check more chores off your list
Full StorySponsored
Columbus Design-Build, Kitchen & Bath Remodeling, Historic Renovations








cpartist