Help me figure out this great room layout!
Alicia
7 years ago
Related Stories
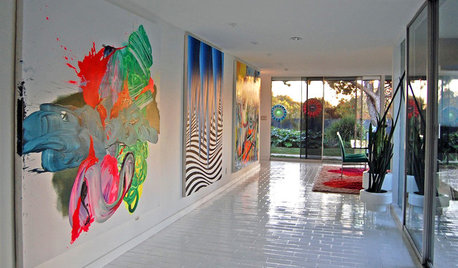
Figure Out Your Art Style
Bemoaning bare walls but flummoxed by all the choices for art? Here's help deciding on a style
Full Story
MOST POPULAR7 Ways to Design Your Kitchen to Help You Lose Weight
In his new book, Slim by Design, eating-behavior expert Brian Wansink shows us how to get our kitchens working better
Full Story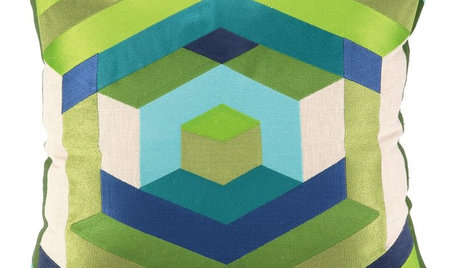
PRODUCT PICKSGuest Picks: Graphic Geometrics Figure Into Decor
Show good form by factoring the shapely patterns trending in 2013 into your interior decorating
Full Story
BATHROOM WORKBOOKStandard Fixture Dimensions and Measurements for a Primary Bath
Create a luxe bathroom that functions well with these key measurements and layout tips
Full Story
DECORATING GUIDESDecorate With Intention: Helping Your TV Blend In
Somewhere between hiding the tube in a cabinet and letting it rule the room are these 11 creative solutions
Full Story
UNIVERSAL DESIGNMy Houzz: Universal Design Helps an 8-Year-Old Feel at Home
An innovative sensory room, wide doors and hallways, and other thoughtful design moves make this Canadian home work for the whole family
Full Story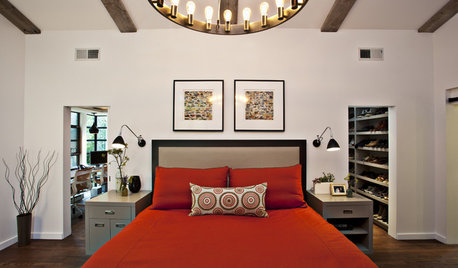
COLORColor Palette Extravaganza: Room-by-Room Help for Your Paint Picks
Take the guesswork out of choosing paint colors with these conveniently collected links to well-considered interior palettes
Full Story
LIVING ROOMSLay Out Your Living Room: Floor Plan Ideas for Rooms Small to Large
Take the guesswork — and backbreaking experimenting — out of furniture arranging with these living room layout concepts
Full StorySponsored
Leading Interior Designers in Columbus, Ohio & Ponte Vedra, Florida




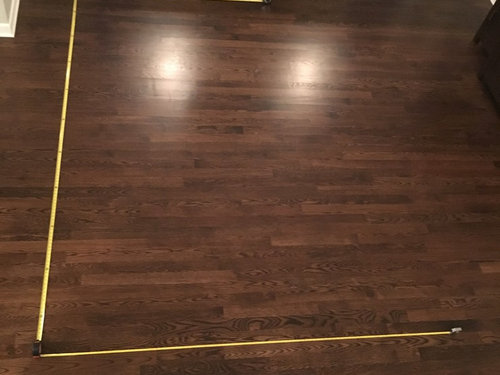
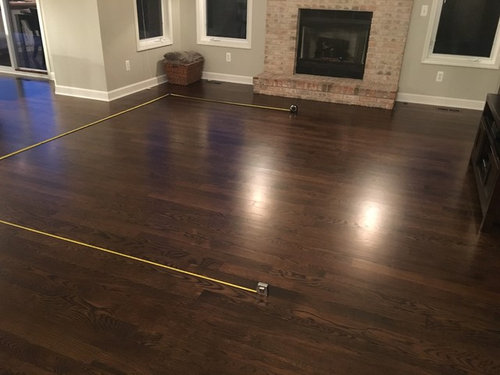




IdaClaire
AliciaOriginal Author
Related Discussions
newbie/need help figuring out kitchen layout (sorry, long)
Q
Please help me figure out new kitchen layout (where can microwave go?)
Q
You all dislike my kitchen layout. Help me figure it out :)
Q
help me figure out a landing station for my entry/dining room
Q