Considering an Addition: Help determining advantages and layout
lindsaymarie79
7 years ago
last modified: 7 years ago
Featured Answer
Sort by:Oldest
Comments (15)
lindsaymarie79
7 years agopractigal
7 years agoRelated Discussions
Addition layout help!
Comments (1)Deb, not seeing the rest of your homes layout I'd say go with option number two so you can stay close to your babies. At two and four I still think of them that way as they need to be close to Mommie still. Is there anyway you can show the layout of all your home? I'm just a bit concerned that the poolhouse guest quarters only has a water closet. Even if you mean half bath, your guest's won't have a place to bath....See Morefinishing an addition: layout help?
Comments (31)Kirkhall, I'm not able to keep up with the flow of the floor plan, but I have some ideas about the chests in the knee space too low for head room. Take a look at what IKEA sells, they are very reasonably priced, and you can easily modify just the frames and the front panels, and install the drawers and cabinet frames or whatever, to be all concealed. Blum hardware is great. It is good for many rooms besides kitchens, you know. And, IKEA now has lots of wardrobe ideas, which is exactly what you are describing. Blouses and shirts do not require full height hanging space, so some of those would work in the sloped lower spots too. Line those spaces with CEDAR, and you'd have room for your out of season hanging clothing. Then in the more limited full height hanging storage areas, you can store things which need the whole height. I also think that shoes can be on pull-out shelves or racks, and even if your under-eave space is really deep, these racks could make a LOT of room for your possessions. Houses really do present a lot more space for storage than we are accustomed to using. I heartily recommend that you browse through a paper catalog from IKEA to get excellent and CHEAP storage ideas....See MoreNeed help determining where to put the TV in awkward layout!
Comments (6)How large is your tv? Must it be hung or can it sit on a console? If the mirrors aren't closet doors, could you put the sectional in the corner part under the window, part in front of the mirror? Then put the tv across from the mirror wall, on a floating console (maybe not mid room but perpendicular to the window wall with one end against the wall), maybe in an entertainment center or on a tabletop/console? These are pretty elaborate/expensive examples of what I mean, but I think you could find something on craigslist for very little money and make it work:something like this ^^ is often easy and inexpensive on CL - you could just mount the tv on the other side and have the cubbies face the other direction. You could also think about mounting it on a retractable arm on the wall next to the window (in the mirror room) and just swing it out to watch it, push it against the wall to get it out of the way at other times....See MorePlease help with house layout - & kitchen addition
Comments (41)I have a question. Looking for more wall space to help with the kitchen. If I take the 2nd bedroom, turn it and put it where the foyer is....Then take the bathroom and connect it to bedroom. That should create a wall for the kitchen. Move the laundry to where the bathroom was. Make the master closet smaller. I think that gives me a foyer and hall to the dining room area. Need to look at getting a door from the garage to the inside. But would that work?...See Morelindsaymarie79
7 years agolindsaymarie79
7 years agolast modified: 7 years agopractigal
7 years agolindsaymarie79
7 years agolindsaymarie79
7 years agolindsaymarie79
7 years agolindsaymarie79
7 years agolindsaymarie79
7 years ago
Related Stories

KITCHEN DESIGNDetermine the Right Appliance Layout for Your Kitchen
Kitchen work triangle got you running around in circles? Boiling over about where to put the range? This guide is for you
Full Story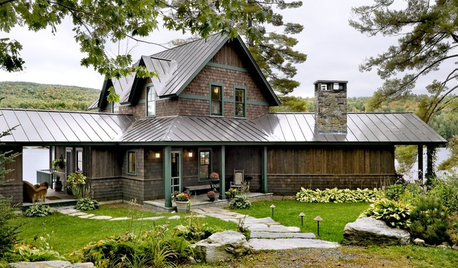
REMODELING GUIDESMaterials: The Advantages of a Metal Roof
Metal reigns in roofing style, maintenance and energy efficiency
Full Story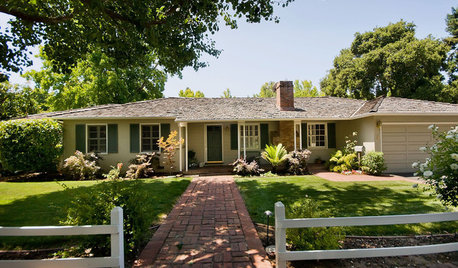
ARCHITECTURE10 Advantages of the Humble Ranch House
Boomer-friendly and not so big, the common ranch adapts to modern tastes for open plans, outdoor living and midcentury mojo
Full Story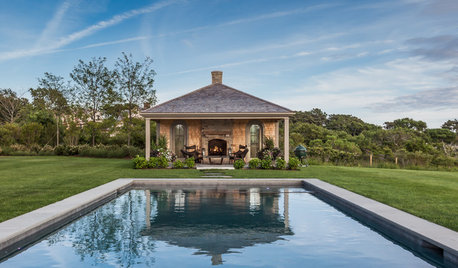
GARDENING AND LANDSCAPINGWhat You Need to Know When Considering a Cabana or Covered Patio
Learn how to plan for a covered outdoor structure, what features are available to you, how much it will cost and more
Full Story
REMODELING GUIDESConsidering a Fixer-Upper? 15 Questions to Ask First
Learn about the hidden costs and treasures of older homes to avoid budget surprises and accidentally tossing valuable features
Full Story
MOVINGHome-Buying Checklist: 20 Things to Consider Beyond the Inspection
Quality of life is just as important as construction quality. Learn what to look for at open houses to ensure comfort in your new home
Full Story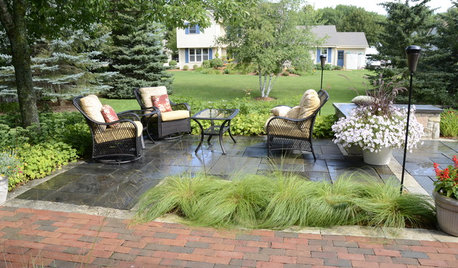
LANDSCAPE DESIGN5 Reasons to Consider a Landscape Design-Build Firm for Your Project
Hiring one company to do both design and construction can simplify the process. Here are pros and cons for deciding if it's right for you
Full Story
ARCHITECTUREHouse-Hunting Help: If You Could Pick Your Home Style ...
Love an open layout? Steer clear of Victorians. Hate stairs? Sidle up to a ranch. Whatever home you're looking for, this guide can help
Full Story
SELLING YOUR HOUSEHelp for Selling Your Home Faster — and Maybe for More
Prep your home properly before you put it on the market. Learn what tasks are worth the money and the best pros for the jobs
Full Story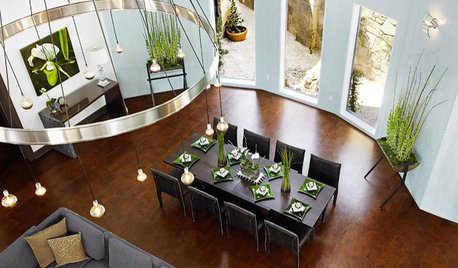
DECORATING GUIDESDiscover the Unstoppable Advantages of Cork for the Home
Look beyond wine stoppers to see cork's ecofriendliness, durability, fire resistance and antimicrobial nature for all kinds of home products
Full Story


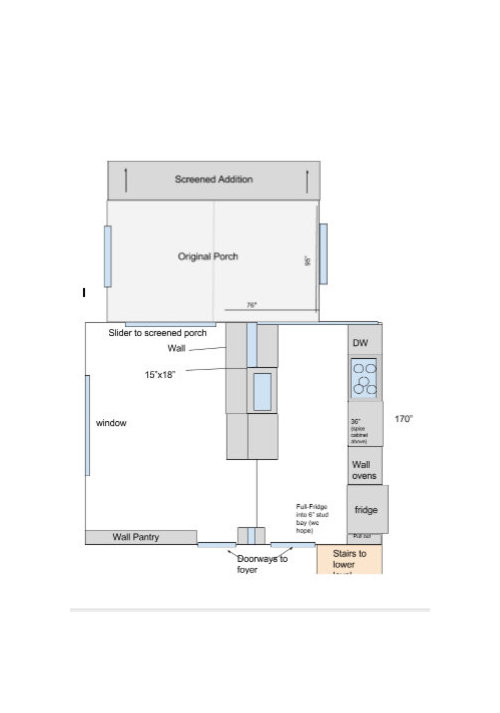
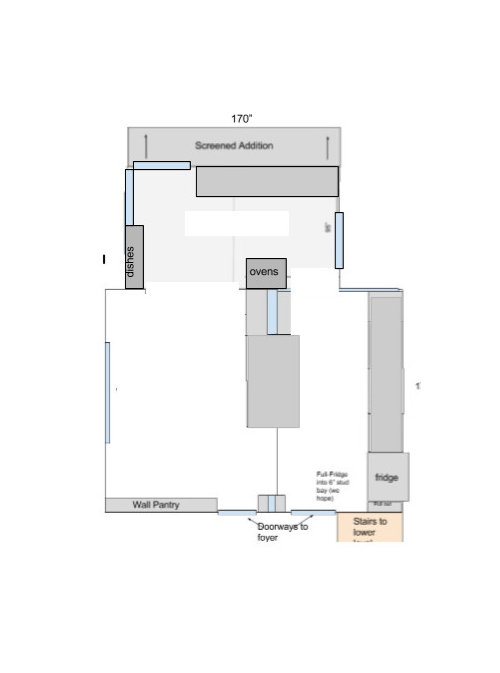
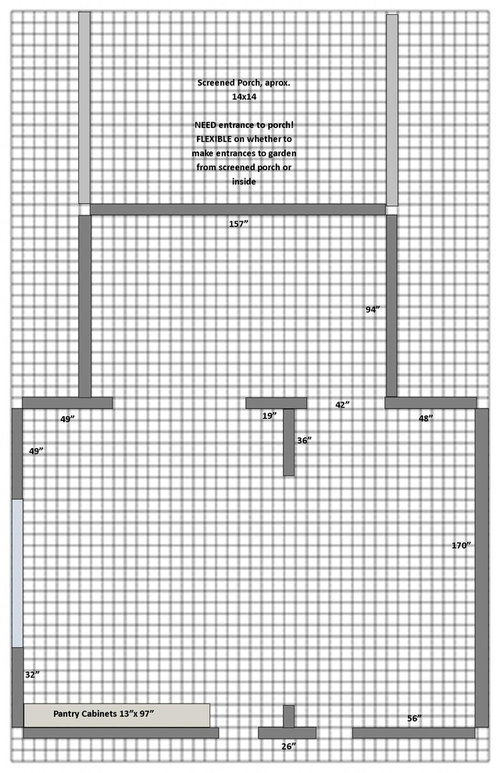

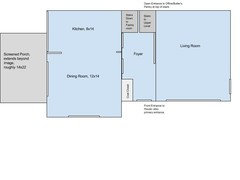
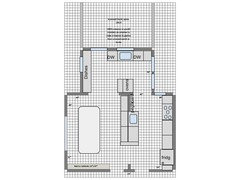






dan1888