What do you think of this kitchen layout?
Annie
7 years ago
Featured Answer
Sort by:Oldest
Comments (12)
rantontoo
7 years agomama goose_gw zn6OH
7 years agolast modified: 7 years agoRelated Discussions
What do you think of this kitchen layout? enough counter space?
Comments (4)This is nearly identical to the kitchen I will have - we're building right now so I can't comment on how it works in "real life". But a friend built a house with a similar layout and she loves it. I received a lot of negative comments about the layout - it is very different from the typical G shaped kitchen, but I think it will work great for our family. I made the island 10 feet long and 5 feet deep, which to me is more space than I've ever had to work with - but I'm no gourmet cook!...See MoreWhat do you think of our kitchen layout - U shaped kitchen
Comments (34)Interesting how people looking at the same picture see something different ... Take away the doorway and this is the classic U layout. Maybe you could call it a Broken U, but a U is uninterrupted and keeps everything within reach of a single cook -- that's the strength of a U. An L is better for shuttling traffic through /allowing multiple cooks, and that's the functional style we have here. The hood should be six inches wider than the stove below so that it really catches all the odors and grease rather than allowing them to be deposited onto your cabinets. I know this is common advice here, but I've never found a need for a wider hood /never had a problem with odors or grease -- maybe my hood is stronger than average? A related issue: When your stove is on an interior wall, you have to figure out how you're going to vent. It's certainly not an insurmountable issue, but it is one that you need to address. Like others have said, you probably want all drawers in your lowers, rather than a mix of drawers and cabinets. Yes. Inventory your current kitchenware, then assign everything a spot -- that'll allow you to accurately determine whether you have an appropriate number of drawers and cabinets. Personally, I'm planning for my base cabinets: 3 cabinets, 3 three-drawer stacks, 1 four-drawer stack, and 1 pull-out behind a cabinet drawer. I could not have predicted these specifics without having "assigned" items to specific places. The island looks very large. Will you be able to reach the middle of it to clean it? Always a concern for me. A prep sink in the island would do a lot for the layout, that's the biggest change you need if you want to keep the basic layout here intact. I'm not a big fan of repetitive items, but I agree that if the OP's going to keep this layout, a prep sink on the island would be helpful. Realistically, though, adding a prep sink is expensive and would eat prime island storage. I'd rework the plan rather than do this. Other thoughts: I agree with the idea of moving the oven(s) to the side near the sink, and I agree that this area appears to be a potential clutter magnet -- perhaps go with a tall cabinet here instead of countertop? You need to flip the pantry door. Imagine you bring in groceries, set them on the island to organize them ... you have to walk around the pantry door. Best would be a pocket door, but I'm not sure you have the space. You're going to serve beverages from the area near the refrigerator ... but the dishwasher is on the far side of the room /with the island in between. Since you wash so many glasses, it'd be better if the dishwasher and beverage area could be closer. The dining room looks fairly far away from the kitchen; plus everything's going to have to be carried around the island. Any possibility the family room could go into this area (if you rework the mudroom, it could have windows on two sides) and place the kitchen directly in front of the dining room? Overall, it'll be a pretty kitchen, but it could massively improve in terms of function, work zones, placing things in convenient places. "Walk through" mentally and imagine yourself doing everyday chores: Putting away groceries, making your favorite casserole, fixing coffee or a soda, cleaning up after dinner, etc....See Morewhat do you think of this kitchen layout?
Comments (14)start by skooching range to the right. the aisle looks fairly generous between range wall and island so if you keep the fridge on the back wall ...the island is available with a pivot to users of both fridge and cooking duty ..... Keeping the side counter to left of pantry for area of coffee /snacks / food set-up might be the best. obviously you want 2 or 3 stools so thats why I'm thinking use the left wall for secondary zone dont fill it up w fridge unless absolutely necessary. Hopefully pantry is just backup storing and not in/out frequently.....some would take the pantry out..just depends.... Please install all base drawers and consider microwave drawer in the island ....See MoreWhat do you think about my kitchen remodel layout? Input please
Comments (12)Oh, that's a really good point. You won't want a single door any wider than 24", but even that may look off with the scale of all your other doors. You could do a wider range hood, but not wide enough to account for 8" on each side, so your uppers would end up having to sit in from the base units and lose a lot of storage. Would you be willing to do a 2-shelf pull-out in place of your 20" 4-drawer base to house your oils/tall spices? Though make it narrow (like 9") and add the 11' to the base unit to the right. What items were you planning for those upper cabinets -- maybe some could go in the island? It sounds like you've already planned out where everything is going -- if not, do so. I've always struggled with what to place in that 3rd shallow drawer in my kitchen, lol, and would much prefer a 3-drawer like you have in your island! This point you brought up also made me notice something else to consider: for your uppermost (short cabinets), could the doors be combined with the ones below? Not quite sure how to explain, but I did something similar, stacking a 20" on top of a 40" but used one 60" door to cover both. While tall doors were pricey, I actually saved because I needed fewer hinges and pulls. That's just something to consider. Your cabinets appear custom...I also just noticed the pantry cabinet to the right of the fridge -- could the door heights be adjusted so the bottom of the center doors align with the bottom of the uppers to the left of the fridge?...See Morepractigal
7 years agoBuehl
7 years agolast modified: 7 years agoBuehl
7 years agoAnnie
7 years agolisa_a
7 years agoAnnie
7 years agomama goose_gw zn6OH
7 years agoBuehl
7 years agolast modified: 7 years agoAnnie
7 years ago
Related Stories

SMALL KITCHENS10 Things You Didn't Think Would Fit in a Small Kitchen
Don't assume you have to do without those windows, that island, a home office space, your prized collections or an eat-in nook
Full Story
BATHROOM WORKBOOKStandard Fixture Dimensions and Measurements for a Primary Bath
Create a luxe bathroom that functions well with these key measurements and layout tips
Full Story
KITCHEN DESIGNKitchen Layouts: A Vote for the Good Old Galley
Less popular now, the galley kitchen is still a great layout for cooking
Full Story
MODERN ARCHITECTUREBuilding on a Budget? Think ‘Unfitted’
Prefab buildings and commercial fittings help cut the cost of housing and give you a space that’s more flexible
Full Story
KITCHEN DESIGNDetermine the Right Appliance Layout for Your Kitchen
Kitchen work triangle got you running around in circles? Boiling over about where to put the range? This guide is for you
Full Story
KITCHEN DESIGNKitchen Layouts: Island or a Peninsula?
Attached to one wall, a peninsula is a great option for smaller kitchens
Full Story
HOUZZ TOURSHouzz Tour: Visit a Forward Thinking Family Complex
Four planned structures on a double lot smartly make room for the whole family or future renters
Full Story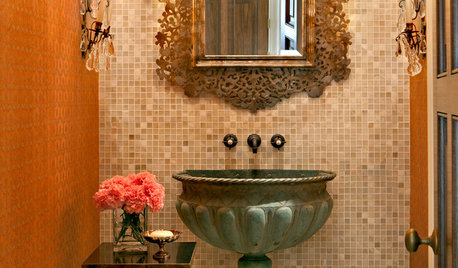
DECORATING GUIDESFor Your Next Sink, Think Unique
Any kind of vessel can do the trick — from buckets to barrels, outsized shells to old-fashioned washers
Full Story
ARCHITECTUREThink Like an Architect: How to Pass a Design Review
Up the chances a review board will approve your design with these time-tested strategies from an architect
Full Story
KITCHEN DESIGNKitchen Layouts: Ideas for U-Shaped Kitchens
U-shaped kitchens are great for cooks and guests. Is this one for you?
Full Story


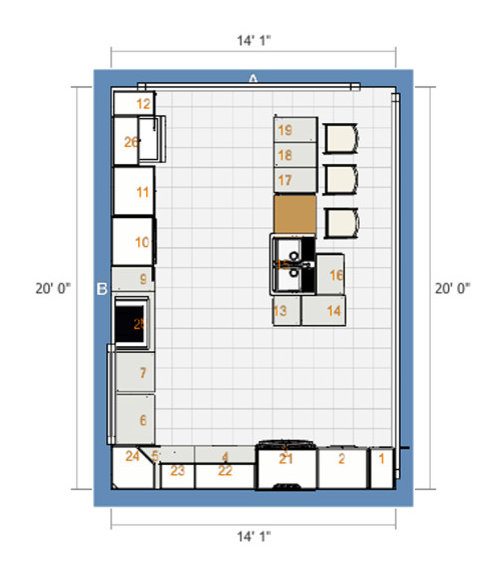
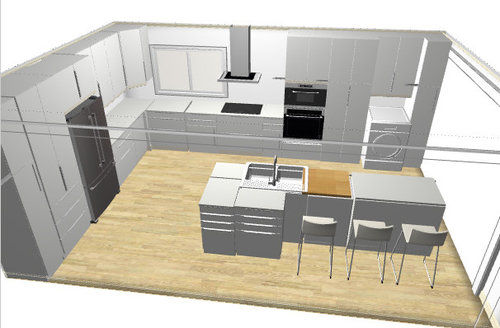

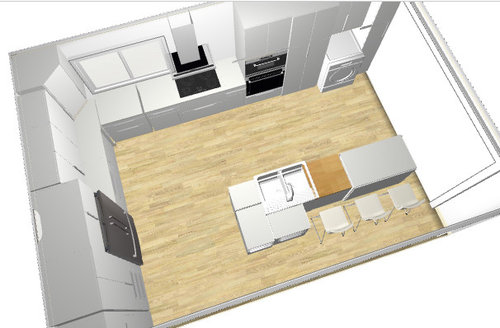
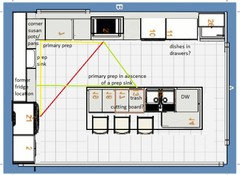
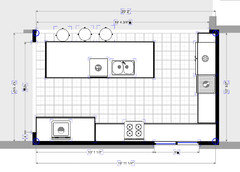

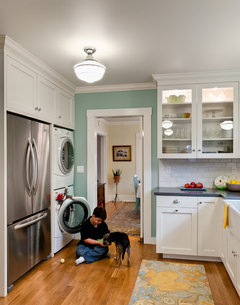
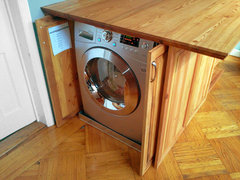
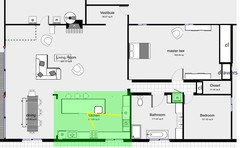
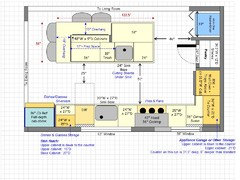


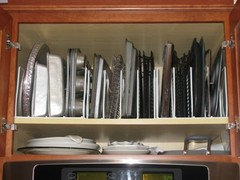




mama goose_gw zn6OH