Need layout help for small/budget kitchen
weedyacres
7 years ago
Featured Answer
Comments (22)
sheloveslayouts
7 years agoRelated Discussions
Small kitchen layout help needed
Comments (11)I like the second plan much better, with some adjustments. I love that you've moved the mudroom door, and I realize that you're replacing a window with a door, so that spot is pretty much set. However, your range should really move away from that door so that you're not constantly being interrupted by people using that door. It's also not really safe to have the range so close to the door, just in case you have a pot handle sticking out for some reason. I'd move the range over a bit more to the right, or even to where the d/w is in the 2nd drawing. I'd rather fight the dishwasher door than the stove, but that's my personal preference. I see that you've changed the cabinets above the sink to open shelving in plan 2. Is there a specific reason for that? I think I'd prefer cabinets there, possibly shallower than the other uppers, but I'd rather have cabinets to the ceiling since your kitchen is so small. As to the fridge area, that looks pretty good except I think you may be missing an opportunity to get more storage by not putting anything in front of the HVAC bump-out. Even if you put in shallow uppers to the ceiling and installed some sort of rolling cabinet base there, you'd gain a ton of space. I don't think you could do a permanent island, since 63" doesn't give room for aisles on both sides, but you could do something that rolls out when needed and parks against the wall when not needed. If an island isn't helpful/important to you, then a run of cabinets in that area would be nice, IMO. WIth that, you could still have your open shelving, or you could create the area next to the fridge as a sort of hutch for the kitchen....See MoreNeed help with small kitchen layout
Comments (40)Angie_DIY: The path through the kitchen is the shortest path from the dining room to the bedrooms, bathrooms, and laundry, all of which are accessed via the hallway. DH is often working at the dining room table while I'm cooking, but he can get from there to the back of the house via the living room as well. With only two of us here, there is not that much traffic to deal with. I asked about the traffic flow, though, because these aisles seem small. I can make them a little bigger but at the expense of the counter by the fridge, which is one of the things that I like about this plan. I think I will mock the aisles up in the kitchen and see how they feel. iroll: Thanks for the feedback! Our house has several extraneous doors. The floor plan above shows the one between the living room and the hallway. There is also one further down the hall. There's a small addition on the back that looks like it dates from the 1950s. They extended the hallway as part of the addition, but they left the door where the hallway used to end. We haven't taken these doors down because we occasionally find them useful for blocking sound and light traveling through our small house when one person is making noise in the living room or kitchen and the other wants some quiet in the bedroom. We also store stuff (like our grocery bags) in the little space behind the kitchen door. The opening between the dining room and the kitchen used to have a door, too. It must have been taken down decades ago because you can now barely see the mortises for the hinges under many coats of paint. This door swung into the kitchen towards the fridge, which makes you wonder what the original kitchen layout was....See MoreNeed Layout Help- Small Kitchen causing big problems
Comments (67)Newbieremodeler, This is my opinion but there are few things that are necessary in making a small home function well for a family for a LONG time, not temporarily until you buy a bigger house. But a well functioning home where you can raise a family. I am thinking about this alot lately because we are buying some rental properties and trying to make these homes "livable" for a family so they are easily rentable. These are things I am thinking about.... 1. Eat in kitchen is not necessary but a kitchen that is close and CONNECTED to an eating area is. (there is a difference) You can connect to an eating area with visual and physical connection. 2. Easy access to the nice green space in your backyard/sideyard that allows you to connect to the outdoors. This allows you to enjoy summer BBQs and perhaps entertain easily in the summer. (I would put sliding glass door from your dining room to make it happen easily in your house). You can't afford the linear foot without cabinets in the kitchen. So you have to put the slider in the dining. This is a typical small home solution. An easy way to make your house livable is to put a deck across the east side of the house (kitchen dining side if this give you a nice access to the yard and increasing the entertaining space without adding on to the house.) 2. Dining area that accomodates a larger group of people with rearrangement of furniture to host occasional parties, ie Thanksgiving, birthday parties, having another family over for dinner is ABSOLUTELY necessary for long term staying power of a small home. I think this is a more important criteria than actual eat-in kitchen. When the house cannot accomodate life's meaningful events in your own home, you feel that your house is not "good" or "big" enough. I think older home designs (pre-WWII) understood this well and gave generous spaces to the dining area even though they did not give enough to the kitchen. Imagine feeling that you can never host a Thanksgiving dinner for 10 at your house because there is no way to make it happen even with rearrangement of the furniture.... In your current kitchen, you can probably seat 6 to 8 adults in the dining and a card table with kids in the living room. Set the table close to the dining opening near the fireplace and have a nice Thanksgiving/holiday party at your home for 10 or more people. This allows you to create memories for your kids. In many of your plans, there is no way you can host the holidays at your home: ie the banquet kitchen and the kitchen eat in table.... These are great for larger homes where there are other areas to host a large party but not in a small home, IMHO. Do you forsee yourself hosting family parties? Dining rooms that are somewhat open to living room rearranges furniture easier for parties. There are people who never host sit down dinners (informal for families. I am not even taking FORMAL) at their homes because it is impossible. On the other hand, I have been in homes that are much smaller but the house makes holiday dinners happen. If you think having these life's events in your home is important to you, then you need to design for it. I think many of your designs show 36 inch opening between the dining and LR. I think this is smaller than what you already have. (58 inches, I am reading). I am not sure what the reason is behind this.... I would open up dining area as much you can given the load bearing condition. Figure out the house first then the kitchen. This is really important! This is not easy because you have to optimize everything and look ahead to the kind of family you will have. You need to have a reasonable plan for various phases of your family's life. For example, if you are a family that will watch TV in the basement, then you need to plan for the basement media room. More questions about the house: How will you use your basement as you have kids? Will you be satisfied with 1 bath on the main or wil need/want to add 1/2 or 1 bath on the main? Where is the nice part of the yard? How will you access that? Do you use the garage to park? If so, do you enter the house through the kitchen? Do you just use the garage as a storage and never enter the house that way? You can add storage in the garage easily to put overflow kitchen stuff in there IF you move the kitchen to where the dining is currently. (as is one of your ideas) In a small home, I actually prefer this type of arrangement than making a kitchen that is too big for the house... (there should be a balance of rooms in a given house) Do you have places for young toddlers/school aged kids to go and play on a rainy/cold day? Where will the toddlers eat? (I had a small toddler table next to my kitchen island for couple years until my kids were old enough to climb the stool easily. The booster chair streapped to the stool did not work for us as well.) Do you have places for teenagers to hangout and have some privacy? Do you have a place for adults to have a little quiet and solitute from one another. (Bedroom is fine for this if you design for it) Do you have a place for occasional overnight guests? How do you enter the house? Where to you drop your stuff as you enter? When I look at your LR, it looks underutilized to me. i would close that opening, and put a wall there so you can cluster the seating arrangement next to the FP. Then you move the kitchen where the DR is now. You create some storage in the garage that stores all your large occasional kitchen stuff. The dining room should have a large opening to the LR which makes the rearranging for large parties easy. You can see into the dining and you feel more connected to the family. (if you DH watches TV and he won't budge from that, then you need to be able to see the TV from the kitchen to feel connected to the family) The couch should face the FP and you can have a console behind the couch which will create a space near the front door a sense of entry. These are some ideas to get you started.... Good luck....See MorePlease help. Small budget, small family home kitchen partial remodel.
Comments (14)Perhaps I wasnt clear. I'm looking for layout suggestions because Im aware that I need to add countertop and cabinents. L or galley? I like this color, I'm not repainting. Kind of pointless to add a backsplash when money needs to be spent on cabinets. no? The color is not an issue it's the lack of cabinets and countertops. Pantry cabinets to the left of the fridge would extend into the doorway. So you would turn into the kitchen and into the side of cabinetry? I'll add additional images with measurements. Currently there is a double sink and the plans reflect a single sink. Yes the stainless appliances are the new pictures....See Moreherbflavor
7 years agoweedyacres
7 years agoBuehl
7 years agoweedyacres
7 years agoscone911
7 years agoBuehl
7 years agolast modified: 7 years agoBuehl
7 years agolast modified: 7 years agolisa_a
7 years agolast modified: 7 years agoweedyacres
7 years agoscone911
7 years agolast modified: 7 years agoweedyacres
7 years agoweedyacres
7 years agolisa_a
7 years agolisa_a
7 years ago
Related Stories
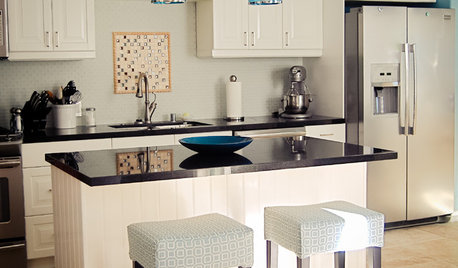
KITCHEN DESIGNKitchen of the Week: Mother-Daughter Budget Remodel
Designer Stephanie Norris redesigned her daughter's kitchen with functionality, affordability and color in mind
Full Story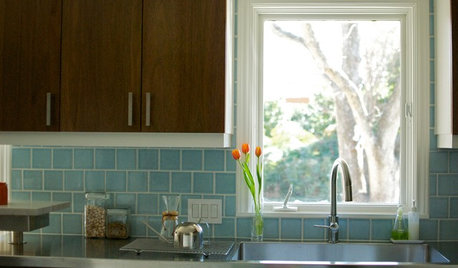
KITCHEN DESIGNKitchen of the Week: Practical, Budget-Friendly Beauty in Dallas
One month and a $25,000 budget — see how a Texas homeowner modernized her kitchen beautifully working with those remodeling constraints
Full Story
BUDGETING YOUR PROJECTHouzz Call: What Did Your Kitchen Renovation Teach You About Budgeting?
Cost is often the biggest shocker in a home renovation project. Share your wisdom to help your fellow Houzzers
Full Story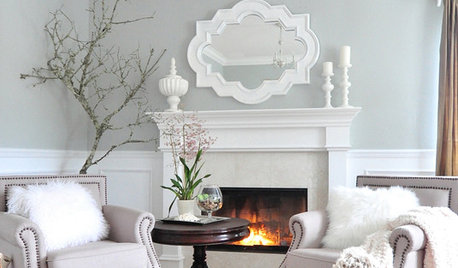
DECORATING GUIDESDecorate With Intention: Great Vision, Small Budget
Can you just picture how you want your home to look but feel stymied by lack of funds? These suggestions can help
Full Story
KITCHEN DESIGNHere's Help for Your Next Appliance Shopping Trip
It may be time to think about your appliances in a new way. These guides can help you set up your kitchen for how you like to cook
Full Story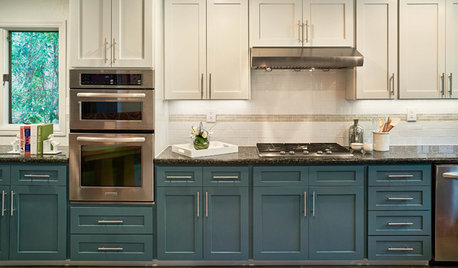
KITCHEN OF THE WEEKKitchen of the Week: Refacing Refreshes a Family Kitchen on a Budget
Two-tone cabinets, vibrant fabric and a frosty backsplash brighten this eat-in kitchen
Full Story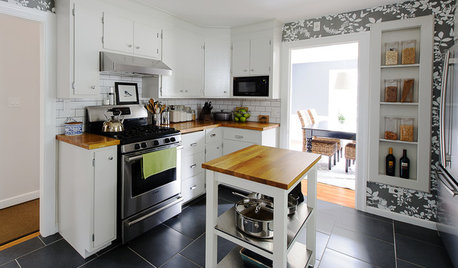
KITCHEN DESIGNKitchen of the Week: A Budget Makeover in Massachusetts
For less than $3,000 (not including appliances), a designing couple gets a new kitchen that honors the past
Full Story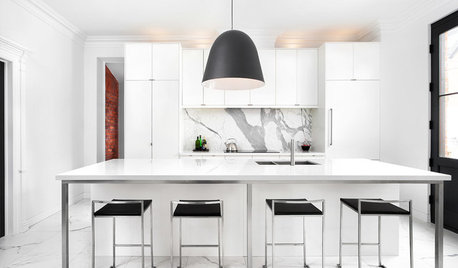
KITCHEN DESIGNKitchen Confidential: Go Bold on a Budget
Discover 5 ways this black and white beauty broke the mold but not the bank
Full Story
KITCHEN DESIGNKitchen Remodel Costs: 3 Budgets, 3 Kitchens
What you can expect from a kitchen remodel with a budget from $20,000 to $100,000
Full Story


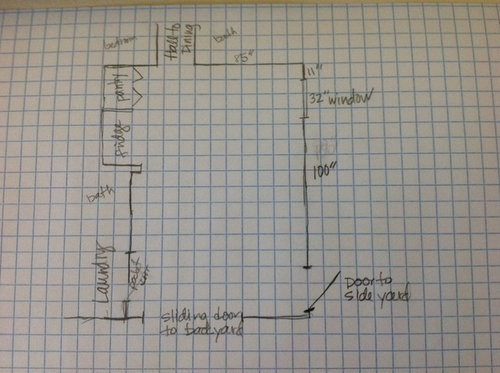

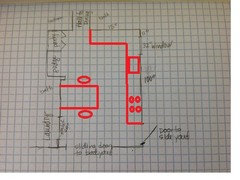
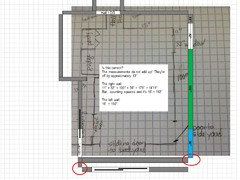



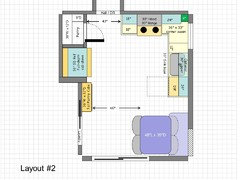
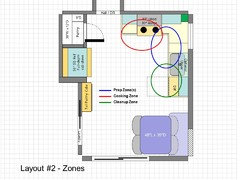




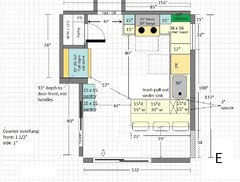
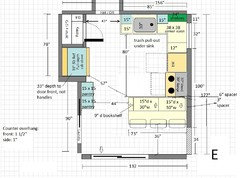



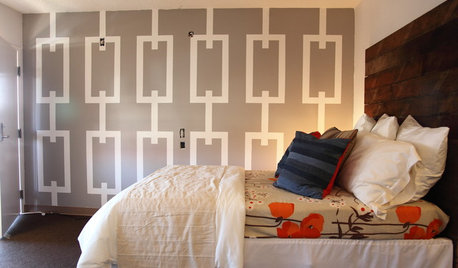





sheloveslayouts