"Please help, husband's design - fridge next to wall and at entry!"
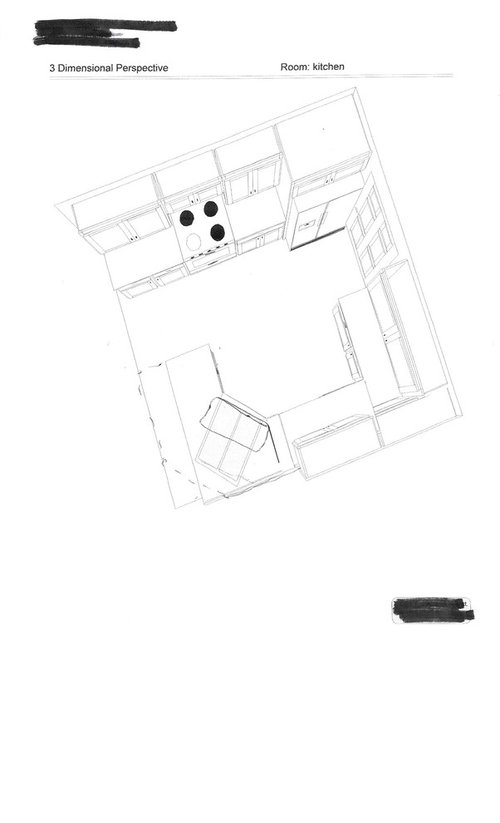
Hello,
We are building a home and my husband designed the floor plans himself.
My issue right now is, our fridge will be place next to a wall, approx.
30 in deep. Our cabinet makers would like us to pick out a fridge before
they begin making the cabinets. I guess my issue is, the fridge/wall are
placed at the intersection of our kitchen's entrance into the dining
room. Do I go counter-depth and hope the doors open, or go a typical
fridge and have fridge door handles protrude out? The house has already
been framed and I'd really like to not move the wall out, as it would
push the walkway/entrance into the dining room further the other way and
eat up a few inches of cabinet space on the other side. Or do I build a
small cabinet between the fridge and wall to ensure a counter-depth
will open past 90 degrees? Any insight would be wonderful.
Comments (53)
Design Loft Bracebridge
7 years agolast modified: 7 years agoWhether the fridge opens greater than 90deg. can be assured by planning enough space for it to do so. Don't purchase a fridge to fit the opening, plan the opening to fit the fridge. If you have a 36" wide fridge and it requires 39" for the doors to open greater than 90 degs. plan using that info.
Placing a fridge at the door opening can be restrictive if it's the only way in & out of the adjoining room. If someone needs to get in/out of that room and someone is at the fridge, it will be a bottleneck for sure.
Is that door hinged or a slider? If hinged, which direction? Into the kitchen would not be recommended if using that layout.
Personally, I'm not a fan of corner sinks. They use up a lot of space.
Posting some measurements will definitely help with recommendations.
User thanked Design Loft BracebridgeM Miller
7 years agolast modified: 7 years agoI actually am a fan of corner sinks in small kitchens. A corner sink allows an uninterrupted expanse of counter that you could not have otherwise in a small kitchen if the sink were placed on another counter run. But a corner sink only works if: (A) it's a single bowl sink--that's because you cannot fit a wide sink in the corner so you need to have a good-sized bowl which would only be possible in a single bowl sink; and (B) it needs to be a stainless steel sink, because a stainless steel sink is not heavy, as opposed to an enameled cast iron sink. You want a lighter-weight sink because you may have to scoop the cabinet base slightly to fit the sink a little closer to the front edge of the counter. Sometimes corner sinks are installed set back from the counter 5" or more, which is uncomfortable to work with. If you scoop the sides of the corner cabinet base, you can have the sink 3" from the counter edge.
Your kitchen will benefit greatly by replacing lower base cabinets with base drawers.
Is that a door to the dining room, or just an opening without a door? Is that the main traffic flow, or is that dining room rarely used, so you won't often have people passing through that entryway?
Fridge against the wall will be a PITA. Though it's not as bad if that is an opening to the dining room, rather than a door to the dining room. But we cannot help you without measurements. It's impossible to help you unless you provide measurements.
You were asked for a floor plan of the house, but many people don't have that. If you don't, can you describe in words where the doors/openings lead to?
User thanked M MillerDesign Loft Bracebridge
7 years agolast modified: 7 years agoYou can have a double sink in a corner set up by using a 36" cabinet. No need to stick with a single, although your kitchen space may not allow for it.
My hang-up with a corner sink is; If using a 36" wide base cabinet, on a diagonal, that 36" cabinet uses the equivalent of around 49 1/2" of floor space in both directions, not including recommended fillers.
 User thanked Design Loft Bracebridge
User thanked Design Loft Bracebridgejust_janni
7 years agoI have a double corner sink currently and I HATE HATE HATE that I can't wipe down / clean/ reach all the way behind it without climbing onto the counter. And it's a PITA to clean the windows, etc. I stash my Basil plant and tomatoes back there -but the dust drives me crazy - and it's even hard to wreathe pendant to clean. I would not recommend this at all.
User thanked just_janniDesign Loft Bracebridge
7 years agoI should also add to my above statement... You can use narrower cabinets for a double sink by scooping the sides but most cabinet manufacturers will state that "any alterations will void the warranty"
User thanked Design Loft Bracebridge- User thanked gregbradley
mama goose_gw zn6OH
7 years agoYou need to fire the designer. Lol, don't do that. ;)
I second the advice to post a measured plan, or at least post the dimensions. Can the DR door be moved either direction? Is that top wall the only available space for a vent?
User thanked mama goose_gw zn6OHBuehl
7 years agolast modified: 7 years ago(1) How deep is the wall leading to the doorway (the wall the refrigerator is against)?
(2) How wide is the doorway?
(3) Does it have an actual door or is it an open doorway?
(4) If there is a door, which way does it swing?
both counter-depth and standard-depth refrigerator doors and handles must extend out past all adjacent items - walls, cabinets, counters, etc. If they do not, you will not be able to open the doors fully.
The distance you need b/w the wall and the refrigerator will depend on the answers to the four questions above.
Regarding the corner sink - appliances or main sinks in the corner take up a lot of wall space! E.g., a 33" wall oven will take approx 48" off each wall. A 36" standard sink base turned 45 degrees will take up even more - I suspect even more than the 49.5" stated above. I have a corner prep sink in a 36" corner sink base with a sink that's only 15-3/4" wide - and it's not big enough for a main sink. I think the recommendation of a 42" corner sink base with a single bowl is a better idea.
Yes, keep in mind what M Miller said about the setback - the greater the distance b/w the edge of the counter (approx 1.5" past the cabinet box) and the sink, the greater the difficulty using it b/c you have to lean forward and down - not very good for your back!
.
I "third" the suggestion that you post a fully measured layout so we can do a better critique. A 2D view is much better than a 3D view.
See the following FAQ:
How do I ask for Layout Help and what information should I include?
.
Here's an example of a "sample layout" for the space. Note that a full-floor sketch is a great help as well.

Finally, here are the Kitchen Design FAQ threads - they will help you understand the comments you receive.
Kitchen work zones, what are they?
Aisle widths, walkways, seating overhangs, work and landing space, and others
How do I plan for storage? Types of Storage? What to Store Where?
Ice. Water. Stone. Fire (Looking for layout help? Memorize this first)
User thanked BuehlJoseph Corlett, LLC
7 years agolast modified: 7 years ago"You can use narrower cabinets for a double sink by scooping the sides but most cabinet manufacturers will state that "any alterations will void the warranty""
True that, but as drawn, this has no practical effect. The sides of the 24s will support the countertop and provide a very strong triangulation effect for the front of the 36. When you strap, instead of clip, a sink to the triangulated front and the blocked rear of the 36, it becomes a load bearing truss which supports the countertop. Sides on the 36 are irrelevant, but you are out of warranty.
User thanked Joseph Corlett, LLCBuehl
7 years agolast modified: 7 years ago"Or do I build a small cabinet between the fridge and wall to ensure a counter-depth will open past 90 degrees?"
Yes, that's what I was getting at. Once we know the answers to the four questions I posted above, we can tell you how wide the cabinet will need to be.
Also, keep in mind that if the door has trim, what you really need is filler to ensure the cabinet's door clears the trim. The best way to ensure this is to make it a pullout with approx 1" of filler b/w the wall and the cabinet. The pullout will need to be anywhere from 3" to 12" wide - again, depending on the answers to the four questions above. I'm guessing you should have a 6" pullout b/w the wall and the door. If the wall is deeper than it looks, you will need more.
User thanked BuehlBuehl
7 years agolast modified: 7 years agoAnother corner sink consideration...you will need an 18" wide cabinet b/w the DW and the sink.
User thanked BuehlBuehl
7 years agoA GWer installed a 30" farm/apron sink in the corner with 2-3/4" columns on each side. She kindly provided measurements and pictures of the installation. Here's a link to those pictures that I saved in my Photobucket account. They may help you if you decide to stick with the corner sink (which I don't think you need to since you have quite a bit of space on that wall).
User thanked Buehlfriedajune
7 years agolast modified: 7 years agoGregbradley - I can't tell if you are being tongue-in-cheek or not (see title of post).
Naomi - I hope you are not scared away by all the questions being fired at you. (I think I would be!) Please, we want to help you. It is amazing what great kitchens come out of this forum after feedback from the experts here. It just takes a little work, and a little patience. Imagine your years ahead with a wonderful kitchen layout, and you just have a bit of upfront work to answer the questions here. If you paid $$$ for a kitchen designer, you'd have to do the same thing, but here it's free.
User thanked friedajuneAnnette Holbrook(z7a)
7 years agolast modified: 7 years agoIt would be helpful to post dimensions and show where the openings and doors lead.
At a bare minimum I'd reverse that run where the fridge is( left to right, fridge,cabinet,range, cabinet, door). But not knowing where that opening goes this is just a haphazard guess.
Corner sinks are not terribly efficient and are not great for resale. But if the rest of the kitchen is a knockout it's not the end of the world. Based on the ratios of the plan you show it looks like the corner sink is in a 24" base,(it looks about the same dimensions as the dishwasher shown to right of sink) so a single bowl would be your best bet. Put the dishwasher on the other side of sink, you don't want it between sink and range if you can avoid it.
User thanked Annette Holbrook(z7a)User
Original Author7 years ago(1) How deep is the wall leading to the doorway (the wall the refrigerator is against)?
30 in deep
(2) How wide is the doorway?
36 in
(3) Does it have an actual door or is it an open doorway?
No door, is is an open doorway
(4) If there is a door, which way does it swing?
Also, dining room is for entertaining, not everyday use. And the sink area is open to the living room, not placed against a wall.Plans to come soon!
mama goose_gw zn6OH
7 years agolast modified: 7 years agoWithout knowing the exact dimensions, here is a quick rearrangement which puts the range in a more protected spot, and gives you a separate clean-up and prep zones. The opening to the DR has been moved up so that the fridge door can open fully into the doorway, but a pull-out pantry could be installed between it and the wall, to provide some breathing room. A MW is on a shelf beside the fridge. I left out the uppers, but they can extend across to the end, or you could have an open shelf above the sink. Also, uppers above the prep counter.
There is a shared trash pull-out on the corner of the peninsula, and a slot for cutting boards beside the range. The lower right corner is a void, unless it can be utilized on the DR side.

Good luck!
User thanked mama goose_gw zn6OHcpartist
7 years agoMama the problem is the fridge is still in a bad location. We not only need to see a floor plan of the kitchen but how the kitchen relates to the rest of the house.
User thanked cpartistLinda
7 years agoIf your wall is only 30 inches deep, definitely go for the counter depth fridge.
You may find that the doorway functions as clearance for handles so you won't need as much space between the side of the cabinet and the wall. Don't guess - take a tape measure with you when you go appliance shopping and measure how much space is required.
A full height pull-out is an expensive cabinet so a narrow filler piece would be much kinder to your budget.
User thanked Lindamama goose_gw zn6OH
7 years agoI agree with you, cpartist, but there aren't many options, and I'd much rather see a fridge in a traffic aisle than a range or cooktop. I suggested a pull-out between the fridge and wall, as was already suggested, but I just found this pic, which incorporates a MW with a pull-out board for landing space:
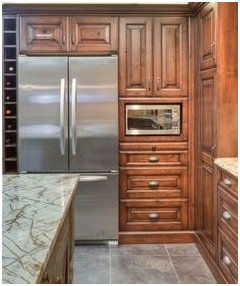
User thanked mama goose_gw zn6OHUser
Original Author7 years agoHere are our floor plans as requested. Sorry for the picture it isn't the best, but I do not have a small enough copy to fit through our scanner.

gregbradley
7 years agoPost the plans as an electronic file. Surely the files were created in a drafting program.
Are we back to fire the designer?
User thanked gregbradleyMarkJames & Co
7 years agoCorner sinks can solve problems in small kitchens but they must be done properly. That means a recessed corner sink as pictured here. The configuration can also be achieved using standard square cabinets with fillers but installation gets difficult and the cabinet doors need to be held in from the sides.
Two things to determine if they are suitable-evaluate the usable counter space and lengths of run; AND add up the usable storage. That is all that matters, not floor space.
Second is proper distance of the dishwasher edge from the center of the sink should be a bare minimum of 21" and more is wise. That appears to be a problem in this kitchen no matter where you put the sink.
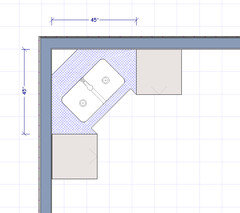 User thanked MarkJames & Co
User thanked MarkJames & Copractigal
7 years agoI agree that if you go with the corner sink AND this is a one cook kitchen, you should reassess that sink. Otherwise I don't think it should go in the corner.
User thanked practigalfriedajune
7 years agolast modified: 7 years agoFor the range placement, we need to know from the OP which wall the exhaust duct to the outside is located. If that location is flexible, or the duct has not yet been installed, so that there may be different location possibilities for the exhaust, we need to know that.
User thanked friedajuneBuehl
7 years agolast modified: 7 years agoThe carcass/box of counter-depth refrigerators is usually around 24" to 25" deep...so that's the max depth of the wall next to the refrigerator. If the wall is 30" deep, you will need to have a 6" wide or so cabinet b/w the refrigerator and wall (plus 1" or so of filler b/w the wall and cabinet to clear any trim, etc.). Only 6" is needed because the doorway is so close and the wall is only 30"deep.
Edited to add:
Most counter-depth refrigerators are also around 30" deep when you include the doors & handles (which have to stick out past the surrounding doors, walls, counters).
User thanked Buehlmama goose_gw zn6OH
7 years agoAm I misinterpreting, or do you have to walk through that narrow laundry area and back around to get to the kitchen? Also, the kitchen seems small for the size of the house. I'd enlarge the kitchen, and add a door from the laundry. The counter beside the range can be used as a drop zone for incoming groceries--refrigerated items, and other items kept in the kitchen, and the others can be carried through to what I'm assuming is the pantry.
This probably would mean some increased traffic through the kitchen, but the working zone is protected on the other side.
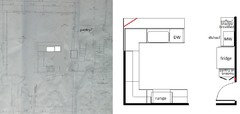
Click to enlargeIn the laundry room, the dryer door is in conflict with the hall door, and I think it would be very uncomfortable to load and unload it in what looks like 32" of space, but I don't see any solution. I added a tall, shallow cabinet between the garage and kitchen door, and a base cab with counter beside the washer to make up for losing the original cabinet/closet (I hope that wasn't a furnace).
Is there a possibility that the kitchen can move to the formal DR area? The W/D could be bumped into the dining space, to give you more room and more storage in the laundry. The closet is in line with the original wall, so it should be easy to support the weight-bearing wall. If it's too late to change, then ignore the following rough plan:
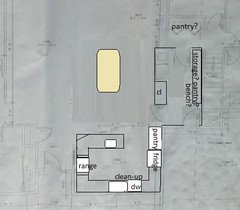
User thanked mama goose_gw zn6OHcawaps
7 years agoThe floor plan in the OP looks very different from the one in the floor plan of the whole house. In the whole house plan, the sink looks like it is on an angled peninsula, rather than being a corner sink between counters at right angles to each other. Which is it?
User thanked cawapsJ D
7 years agoI have been shopping for fridges recently and considered a counter-depth refrigerator. Not only do you get less space, they are at least $400-800 more than comparable regular-depth models AND they are always wider - usually 36". Do not doom yourself to a lifetime of small and expensive refrigerators. Shorten the width of the cabinets on either side of the range, scoot the fridge away from the door, and put a narrow pantry cabinet there.
User thanked J DBuehl
7 years agolast modified: 7 years agoCounter-depth (and to a certain degree standard-depth) refrigerators are standardizing on 36" wide x 70" tall.
Since most CD refrigerator boxes are also b/w 24" and 26" deep, I would also plan for finished end panels on each side of the refrigerator to be 26" deep. Your KD/cabinet salesperson should order 30" deep end panels so the end panels can then be cut to fit the refrigerator you end up with - but don't go with less than 25" or 26" for the future. You can always pull the refrigerator out an inch if your next one is a bit shallower. (Assuming you're building in your refrigerator to appear built-in - if not, I strongly recommend you do - it looks so much nicer!)
So, to be sure you have enough space for just about any counter-depth refrigerator, plan your refrigerator space (could be an alcove) to be at least:
37" wide x 26"deep x 72" tall.
User thanked BuehlBuehl
7 years agolast modified: 7 years agoIt's really difficult to read that plan and the measurements are illegible.
I'm guessing you're re-designing the Kitchen rather than use what is on the plan you posted. I have to laugh b/c the overall configuration (not appliance configuration) is what I've been toying with for when we build - BUT, not the way you have it configured!
This is what I have been toying with (it will all depend on the house's design as to what we end up with, though.)
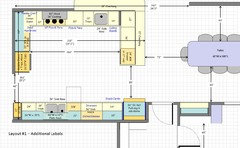
In our case, we plan to have only a Dining Room, no Nook. We originally had an eat-in Kitchen with DR in our current house and found we only used the DR a couple of times a year. Why pay a mortgage on square footage you don't use? So, when we remodeled, we incorporated the eat-in portion of the Kitchen and made it into just Kitchen - and now we use the DR every day! We also took down most of the wall b/w the DR and Kitchen and added a peninsula b/w them for separation.
Below is an OLD concept I had for our new build. There are some things I now want to do differently, but it gives you an idea of what we have been thinking for our Kitchen/Dining Room configuration. (I now want the Laundry Room next to the Master Suite and we would like a "doggy" room for the dogs to stay when we're out.) Plus, we've decided to meet with an architect to come up with a home that works with our land, has better flow, works aesthetically (interior & exterior), and, maybe, a bit smaller!
BTW...I recommend checking on the Building A Home forum for advice on the overall layout.
 User thanked Buehl
User thanked Buehlcpartist
7 years agoAs mama said, the whole house plan kitchen doesn't match the one in your first drawing.
User thanked cpartistUser
Original Author7 years ago"For
the range placement, we need to know from the OP which wall the exhaust
duct to the outside is located. If that location is flexible, or the
duct has not yet been installed, so that there may be different location
possibilities for the exhaust, we need to know that."Duct for exhaust has been put in already and on wall that borders kitchen and laundry room.
User
Original Author7 years ago"The
carcass/box of counter-depth refrigerators is usually around 24" to 25"
deep...so that's the max depth of the wall next to the refrigerator.
If the wall is 30" deep, you will need to have a 6" wide or so cabinet
b/w the refrigerator and wall (plus 1" or so of filler b/w the wall and
cabinet to clear any trim, etc.). Only 6" is needed because the doorway
is so close and the wall is only 30"deep."Thank you for answering my initial question, especially since all framing has already occurred!
User
Original Author7 years agomama goose_gw zn6OH " Am I misinterpreting, or do you have to walk through that narrow laundry area and back around to get to the kitchen?"
The laundry room is attached to the garage from one end and to the hall way on the other end. Although the laundry room shows a typical door on the hallway end, we were not planning on having a door or using a pocket door.
I really like your suggestions for the kitchen and such!
User
Original Author7 years ago"The
floor plan in the OP looks very different from the one in the floor
plan of the whole house. In the whole house plan, the sink looks like it
is on an angled peninsula, rather than being a corner sink between
counters at right angles to each other. Which is it?"Fantastic observation, cawaps! The peninsula was what we were going for originally, but the cabinet people suggested the other. Which do you think works better?
Buehl
7 years agolast modified: 7 years agoHave the walls been put up? I'm asking b/c if no drywall, etc., has been installed, it might not be that difficult to move the range hood exhaust or even modify the DR doorway - even if the wall is a load-bearing wall.
Edited to add:
One of the design guidelines is to protect the Cooking Zone the most from traffic, not the Cleanup Zone! Your Cooking Zone is in the only path through the kitchen and is potentially busy - definitely far from ideal.
If you could move the DR doorway down and switch the peninsula to other side of the aisle, that might solve a lot of issues. It would also give you better wall space in the DR itself - win-win!
User thanked BuehlBuehl
7 years agoCould you zoom in on the Kitchen and take a picture of that? It might be easier to read the measurements.
User thanked BuehlUser
Original Author7 years agoWalls are up, and we have a vaulted ceiling all above the living, kitchen and nook area. What I really need to know is the best scenario with what we already have.
mama goose_gw zn6OH
7 years agolast modified: 7 years agoIf the kitchen cannot be relocated, or made significantly larger, another thing to consider is the clean-up sink on the top wall, as I drew it in the first plan I posted. You have plumbing on that wall anyway, for the laundry, so adding plumbing for the clean-up sink shouldn't be that much of a hassle or expense. Since that is not the primary prep zone, the DW could be switched to the right side of the sink, to keep it from partially blocking the aisle when open. You already had plumbing slated for the peninsula m/l where I drew the prep sink, so the only hang up is the range vent. Are you certain it can't be moved?

Buehl
7 years agolast modified: 7 years agoWhich measurements are correct on the bottom? There are two sets:
6'0", 3'0", 2'4"
-or-
67", 3'0", 30"
Even taking 2" from the 6' measurement for the right wall, you would still have 70".
There's even a "63" hand-written - not sure what that is...is it without the wall?
BTW...the original wall depth of 28" would have been better!
I think it's 11'2" x 11'0" - is that correct? If not, could you please just tell me what the Kitchen's size is? Have you changed the overall size at all?
skw27
7 years agoNaomi, I ran into this issue a few months ago when I realized my fridge would be next to a wall in my kitchen design, making a French door fridge impossible. The cabinets were already on site and mostly installed! I ended up getting three 9" base cabinets and stacking them between the wall and fridge. I had to go from an 18" upper on the other side of the fridge to a 12". The appliances aren't in yet, waiting on floors to get finished, but after they're in I can let you know how it works. I could've put an 18" utility cabinet between the fridge and wall but that took up too much space on the other side. I measured all different French door refrigerators to see how much room they'd need to go beyond 90 degrees. My fear was that I wouldn't be able to access inside drawers at all. The good news was that even if I had the doors open less than 90 (allowing room for the handle),the inside drawers were still accessible.
Buehl
7 years agoIt's not just accessing the drawers - you need to be able to remove them for cleaning (and the shelves). You don't want to be in the position of having to pull out the refrigerator so you can remove the drawers/shelves when you want to clean it. Today's refrigerators have an "anti-tilt" device - so I don't know how that affects the ease of pulling them out / pushing them back in.
Skw27's solution should work for her. 12" would have been better (for peace of mind), but hopefully 9" will work for her.
++++++++++++++++++++++
So, if you cannot change the DR doorway or move the range, how about something like this:
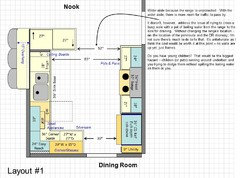
.
.
Zone Map:

Buehl
7 years agolast modified: 7 years agoDetailed Analysis:
.
General:
- First, note that I expanded the Kitchen a bit into the Nook space. With the configuration you appear to be forced to stick with, you really need more counter space. You don't want to try to combine the Prep Zone workspace with the Cleanup Zone workspace. It's an exercise in frustration when you try to prepare a meal while dirty dishes are in the same space. So, you really need plenty of space on both sides of the sink.
- The zones are nicely separated for allowing more than one person to work in the Kitchen at the same time - prepping and/or cooking and/or cleaning up.
- In addition, you don't want your dirty dishes "front and center" and on public display - so you need to hide them somehow - either behind a wall as in this design, or on the back wall where they're out of the way. Oh, and no one likes to sit at a counter with dirty dishes in their face - prepping OK, b/c you're working there, but not the day's dirty dishes. OK, maybe it's just me, but I find it very distasteful to sit at a counter with the day's dishes in my face.
- The peninsula is a more useful squared off design (similar to what your DH designer did - that was a good change, btw.)
- The counters on the bottom wall are 3" deeper than standard - this allows for more and better dish storage as well as enough counter space in front of the uppers - which are a Dish Hutch style and go to the counter. More on that in the "Dish Storage" discussion.
- The normal kitchen workflow is Refrigerator/food storage --> Sink/Prep Zone --> Range/Oven/MW/Cooking Zone --> Either Serving Zone (table) or Cleanup Zone. While the design doesn't follow the flow perfectly, it's actually pretty good.
- The cabinet on the peninsula end (left end) is turned 90 degrees. This gives you a better use of space than a corner cabinet.
- For cabinets - get as many drawer stacks as you can. Drawers are far more useful & functional than stationary shelves or even roll out tray shelves (ROTS). There are a lot of discussions about drawers vs ROTS on the forum; here's one:
http://ths.gardenweb.com/discussions/2664194/drawers-or-doors-with-pull-outs
- The landing zone for the refrigerator is either to the right or across the aisle. With French Door refrigerators, landing space across from the refrigerator is usually more useful than next to it.
- The MW is mounted under the cabinet to the left of the sink. Alternatively, it could be in the corner - just be sure you can open the MW door. Or, you could make the Dish Hutch shorter (say, only 27" wide) and gain a bit of space to fit the MW in the corner.
- I put in a wider aisle b/w the peninsula and the range wall b/c the Cooking Zone and range are not only unprotected, but in the middle of a busy aisle. By making that aisle wider, it will allow people to swing around farther into the Kitchen and farther away from the range. Will they do it? I don't know, but at least the option is there.
-- However, It doesn't address the issue of trying to cross a busy aisle with a pot of boiling water from the range to the sink for draining. Without changing the range's location -or- the location of the peninsula and the DR doorway, I'm not sure there's much to do to fix that. It's unfortunate as I think the cost would be relatively inexpensive (as opposed to changing later if you find it's an issue) and well worth it at this point – no walls are up yet, just frames.
-- Do you have young children? That would be the biggest hazard – children (or pets) running around underfoot and you trying to dodge them without spilling the boiling water on them or you.
- I put in a 9" utility cabinet b/w the refrigerator and wall for a couple of reasons
-- First, it pretty much guarantees you'll have enough room to open the refrigerator doors fully
-- Second, it pushes the refrigerator out of the somewhat narrow aisle in front of the DR doorway. When the refrigerator is open, the person opening the refrigerator and the refrigerator door will block that aisle. It should only be for a short time, but it will block it. (I have a similar pinch point in my Kitchen - b/w the refrigerator and the end of one of my peninsulas.)
-- Oh, and a third - it pushes the refrigerator into the Kitchen more it's even easier to access it from the Prep Zone. OK, it's just 9", but that's 9" closer! :-)
Dish Storage:
- The dishes are stored in a Dish Hutch arrangement. The upper cabinet goes to the counter and gives you a lot of extra storage - something that I think you may need in this Kitchen. (It's also a nice look.)
- The upper cabinet is 39" wide x 15" deep - the extra depth will allow you to store wider dinner planes, platters, etc. Note that when a cabinet is stated as 12" deep, that is the total depth - including the back wall and the front frame. The wall & frame can shorten the depth by up to 1.5" - leaving you with a cabinet that's really only 10.5" deep. Adding 3" to the depth gives you 13.5" of usable depth. (If you have frameless cabinets, you only lose the thickness of the back wall since there is no face frame in frameless cabinets.)
- The 27" wide base cabinet below it is 27" deep - also adding 3" of additional storage.
- The location of the dishes will help keep people getting a dish or setting the table out of the Prep and Cooking Zones. It also puts them next to the DW and next to the DR. It's also a direct shot from the Nook to the dishes w/o wandering into the Prep Zone.
Prep Zone:
- Utilizing the peninsula, the Prep Zone has a nice expanse of counter space - 27" immediately adjacent to the sink and another 30+ inches on the peninsula.
- The trash pullout is in the Prep Zone for easy access during prepping (prepping and cooking generate the most trash & recyclables than cleaning up - and for a much longer period of time.)
- When prepping on the peninsula, you are a bit closer to the range, which will help when you're carrying prepped food across the Kitchen to the range/Cooking Zone.
Cooking Zone:
- The Cooking Zone contains the range and surrounding landing space. Prep work will (should) be done near a water source, so you will be prepping next to the sink across the aisle. However, you do need space for emergency landing space as well as staging food/ingredients for placing on the top of the range or in the oven. You also need landing space nearby when taking things out of the oven
- Post & Pans can be stored in the drawers next to the range.
- I would have like to include the MW, but there really isn't enough room on that wall.
Cleanup Zone:
- I think I've covered most of the Cleanup Zone comments throughout the above discussions. To summarize, the Cleanup Zone is separated from the Prep and Cooking Zones and it's near the dish storage.
.
User thanked BuehlUser
Original Author7 years agobuehl
Wow!!! Thank you, looks awesome. I"ll share with my husband this evening. Lots of fantastic ideas.
Buehl
7 years agolast modified: 7 years agoThe dotted rectangle that looks like it's on the seating overhang is just to show you where the original Kitchen ended - it's not an actual item in the layout!
User thanked Buehl


















Sombreuil