Wide Galley Kitchen Version 2.0
vishketan
7 years ago
last modified: 7 years ago
Featured Answer
Sort by:Oldest
Comments (91)
practigal
7 years agovishketan
7 years agolast modified: 7 years agoRelated Discussions
Floorplan update - Version 2.0
Comments (28)Kirkhall mentioned accessibility standards for homes and there seems to be some confusion about what they are so I'll try to clarify the issues involved. There are no federal requirements for accessibility features in single-family homes. However, the federal standards (ADA) in multifamily housing have become a model for many published recommendations from states, cities, the AARP, etc. but except in a very few cases these recommendations are not laws and sometimes rely on tax credits (Atlanta) and grants (Specially Adapted Housing Grant, etc.) to persuade people to adhere to them. Unfortunately, these standards vary quite a bit regarding door openings and none that I know of address bathroom turn-around space. Bathroom turn-around space is found in the Federal ADA standards for public use buildings and in addition to the 5 ft turn-around circle there is an option for a T-shaped turn-around and both the T and the circle can include certain knee and toe spaces under other fixtures as defined in the ADA so determination of compliance requires more than a 5 ft circle drawn on the plan and for that reason you won't find that diagram in the toilet room section of the ADA. Another source of confusion is the difference between "size" and "clearance" of doorways. In the ADA the 32" required clearance is measured between the face of the door stop on the latch side and the face of the door when it is open 90 deg. That means the minimum ADA door "size" is 34" or larger depending on the hinge projection and door thickness. Many single-family recommendations call for a 32" "opening" or "size" which means the actual clearance would be 30" or less which is too small to meet the 32" ADA requirement. This clearance can be improved with offset swing-away hinges that allow the door to swing clear of the opening at 90 deg. but they are not very attractive in a home. The bottom line is that there are no national standards for single-family handicap access and using the ADA standards would be excessive and unnecessary so it is best to avoid the term "handicap accessible" and do whatever you think is reasonable to accommodate the disabled in your home. For example, if a wheelchair has wheel handrails with a maximum width of 25" to 27", a 32" door size would not be ADA compliant and would only provide 2 1/2" to 1 1/2" of space on each side for knuckles so maybe you would prefer a 34" ADA compliant door, however, for a 23" wide powered wheelchair a 30" door might be tight but a 32" door would be ideal and the chair could turn around in a 37" circle or make a T-turn almost anywhere. Of equal importance is the design of toilets, lavatories, sinks, tubs, showers, cooking equipment as well as maneuvering clearances to the sides of swinging doors all of which takes up more than 20 pages in the ADA....See MoreNeed some input on my galley kitchen
Comments (18)Doh! I just realized that my U-galley takes a 30" drawer base after corner cab to make a 42" wide aisle (not a 6" pull-out). Total brain-fart! That being said, I actually like Buehl's layout #2. I would DEFINITELY wrap around the corner, whether you close it off or leave it with an island open on both ends. There just is not enough counter / storage / specific prep areas for what you do with the galley. The "L" with island will be MUCH more useful and efficient. But, if you do have enough space for bulk storage in the storage room behind the kitchen, I'd still consider shifting the fridge 12" into the pantry area. That way you can create a a longer (48" to corner sink) prep area between the range and corner sink dedicated to your activities that require water and heat (cheesemaking, canning, meat prep); that stuff takes up a lot of space and is MESSY! I would REALLY try to keep these activities totally separate from the dry grain / baking area. Based on Buehl's layout #2: Shifting fridge 12" into pantry space = Fridge, 33" drawer base (groceries, hot pots), range, 18" drawer base, 30" drawer base (meal prep, cheesemaking, canning etc). Corner sink base separates wet / dry prep. Along the end wall I'd run a 54" counter with two 27" drawer bases (instead of 48" run). This is because you loose at least 4-5" of actual drawer interior, so two 24" cabs = approx 19" wide drawers, whereas 27" cabs = approx 22" wide drawer interior. The end will then line up with the back of the island. This would be the baking zone. On the island I would use a 36" sink base, not 30". This will make the short aisle between the island and baking center 36" wide, which is fine since it's not the primary work zone and there are no major appliances there. -- You said that you like to bake "A LOT." I'm wondering if maybe you want an extra oven? If so, in the baking zone you can put a 30" wall oven installed under the counter after the sink base and then a 30" drawer base. This will extend the "L" to 60", so 6" beyond the back of the island, but it doesn't appear this would interfere with your dining room. The oven door will open into the main work aisle, not into the island side. Honestly, it sounds like you live on a farm and are really into the Homesteading lifestyle. That is pretty much my DREAM, and my "Dream House" and kitchen is designed for just such a life (no meat though, I'm a vegetarian ;) Unfortunately I live in the burbs, and I am still making sure to eek out every inch for separate zones with as much storage and counterspace as possible. My pantry will actually be outside the kitchen in order to do this, and since you have that storage room, you can afford to lose 12" to gain a larger canning / cheesemaking area. 3 ft. just isn't long enough for that, especially if someone else is making a meal at the range at the same time. Also, I really think you will want one really big sink, 33"-36". Great......See MoreKitchen Layout Open Galley with Island - Round #1
Comments (17)Not commentary about any of the above - just additional ideas in the drawing. The commentary is about the half-table and trying to seat 3 people in half of a 42"ish table. The first bit is I know they are kids now, but kids become bigger quickly, then start having friends over. I'd have to have you build something that had a life span of less than 5 years because your kids grew up. A child starts to use adult sized furniture at ages between 9 and 13. The next bits are about how big people are and how they fit and how chairs fit and legs! Ask me how I know and I'd show you my halfish 48" round table hung on the wall and supported by two legs. Halfish because it's more like 3/4. We bough an unfinished undercarriage and legs for a round table base from tablelegs.com. We assembled the "ring" with two leg positions showing and chopped off the back of the ring and substituted with a straight board. A french cleat is attached to the wall and the table. In our case, a "lock" was fashioned from a piece of molding that finishes off the joint to the wall. It slides in from the side and keeps the table from rising up off the cleat but yet I can easily remove the entire table for deep cleaning of the floor or when I want a new rug. The legs are because it's too large of a thing to cantilever and its subject to a fair amount of weight. Lots of people use the table edge to push themselves up or let themselves down. The younger crowd might decide it makes a nice stage or place to fine groom your 75 pound dog or bang together some school project on top of it. If you're lucky, they'll forget about the air nailer in the garage. Rule 1: The chairs need to be able to fit within the legs. We decided on the size of the base by the distance between the needed legs plus how far the legs would be from the wall. I went out and measured a bunch of dining chairs to get a feel for the amount of area that was needed. We ended up with Madeleine Side Chair from RH - it's a pretty small chair. It's about 18" wide. Ikea has some small ones too. I used the average of maybe 12 small chairs to set my widths so that I could change my mind or buy new ones without a lot of concern over whether they would fit. A person needs about 30" of table edge before invading another person's space or hitting an obstacle. That's all on top. Underneath, allow for the greater of the chair width or 24". In your case, the island will function as a wall. People and chairs need a little extra distance from the base (not be crowded by moldings or supports). I didn't want a lot of shoe prints on the wall. The higher section can cause a lot of elbow knocks. People who are left or right handed (we have one of each) need a little extra distance between the higher thing and the favored arm. So think about how this gets supported and how big the top needs to be. Things like legs are always partly decoration driven and that's ok. Truly feel free to make something that works as a baking area but can be pressed into service as a seating area occasionally if you want - or break any other ergonomic rule. As long as you know the pitfalls, I'm happy. I'm not dissing the purple photo above, but as you look at that, notice some things. The stools can't be tucked in. An adult couldn't sit there comfortably without putting their feet on the lower shelf - possibly not even then because its high to use as a foot rest and an adult leg might not fit. Rule 2 - pick your chairs/stools first. Tables are 29-30" tall, counters are 36" or 42" for the most part. Chairs and stools are widely available for those heights. Back to the purple picture, they used some other height cause it looks like about 33" tall to me. Odd heights = custom made chairs/stools or adjustable height stools. If you don't, everyone will be uncomfortable every time the chairs are used. So, if you are tall people and want to raise your counters, budget for those custom stools to match your custom chairs before doing the same on the island. Rule three - the shorter the height, the deeper the area should be. These allowances are for knees for average height people. Taller people may need extra depth allowance. Tables and 36" high counters both need about 15" of depth. 42" high counters need about 12" of depth. Rule 4 - Chairs and a lot of stool designs will stick out from the table/counter. As a planning allowance, upholstered or large chairs will stick out about 15" from the table or counter edge when empty. Chairs with upholstered seats only and stools with splayed legs or splayed backs will stick out about 12" - even when tucked all the way in. Backless chairs or stools may run into each other under the table and end up sticking out some unknown amount. Chairs and stools with arms may stick out further depending on where the arm height intersects with the top. Last observation, people here have all kinds of opinions about aisle width and they are all strongly felt. These are mine: If you move cleanup to the sidewall - because of the refrigerator and the ovens, I would figure out how narrow I could make it and still be comfortable doing everything. For me, it depends on how far the front of the ref doors stick out cause that can vary quite a bit. It could be 24" to 36" depending on the make and model. I would set the aisle at no less than 42" from the front of the ref with closed doors. If you are a family of refrigerator cruisers, I might increase that distance to 48". I might increase the aisle between the sidewall cleanup and the island to 5 feet to make SURE everyone could easily get by the dishwasher and open opposing drawers. Leaving cleanup in the island, I'd allow for 5 feet between the island and the run containing the ref and ovens. I had that in the prior kitchen between a range and cleanup - it worked well. Even when we both were in the same aisle doing two different tasks, we never worried about getting through or whether we could open a drawer. Good luck with your build....See MoreWide Galley Kitchen
Comments (18)Sorry I didn't mean to post and run! thanks benjesbride! I love the idea of turning the DR into a guest room and taking some of the LR space for bath/closet. I'm not a huge fan of all open concept and I would like to avoid having to pass through the dining room to get to the living/family room space. buehl I definitely think you're on the right track and like the idea of the kitchen in the center. I also think DRs and nooks are redundant. The front of the house faces east so the kitchen would then only have western exposure. Not sure if it would be too dark. To answer practigals questions.... the house was built in 1968 and has some interesting and dated design elements so our goal is to bring it into the 21st century. The center area on my floor plan marked living room with the couch is actually completely unusable at this time. It has a LARGE multi-sided fireplace with a sunken "conversation pit." So, the fireplace needs to be demo'ed, the floor levels and hardwoods installed (we have 4 different kinds of flooring on this level). we do use the laundry room door, our garbage cans our outside that area. our house has a basement and multiple crawl spaces. We have an amazing backyard and (so the entire backside of the house has great views). I eventually want to add on a screened in porch down the road off of the other LR area (side of the house where the garage is). here are some additional pictures of what will be eating up some of our budget. Fireplace and convo pit. The lovely tile that runs throughout most of the 1st floor is also pictured. View of backyard from living room, where I want to add French doors and eventually a screened in porch. Laundry room, I love the dog bath dining room, yellow Venetian plaster walls and a beautiful herringbone floor Foyer with additional tile...See Morebbtrix
7 years agomama goose_gw zn6OH
7 years agorantontoo
7 years agovishketan
7 years agocluelessincolorado
7 years agovishketan
7 years agocluelessincolorado
7 years agovishketan
7 years agocluelessincolorado
7 years agolast modified: 7 years agovishketan
7 years agobbtrix
7 years agocluelessincolorado
7 years agolast modified: 7 years agorantontoo
7 years agovishketan
7 years agovishketan
7 years agoLisa
7 years agoBuehl
7 years agoBuehl
7 years agolast modified: 7 years agovishketan
7 years agovishketan
7 years agovishketan
7 years agorantontoo
7 years agobbtrix
7 years agovishketan
7 years agovishketan
7 years agobbtrix
7 years agovishketan
7 years agosheloveslayouts
7 years agolast modified: 7 years agovishketan
7 years agobbtrix
7 years agovishketan
7 years agolast modified: 7 years agovishketan
7 years agosheloveslayouts
7 years agovishketan
7 years agovishketan
7 years agovishketan
7 years agovishketan
7 years agocluelessincolorado
7 years agolast modified: 7 years agosena01
7 years agovishketan
7 years agolast modified: 7 years agovishketan
7 years agovishketan
7 years agovishketan
7 years agovishketan
7 years ago
Related Stories

KITCHEN DESIGNKitchen Layouts: A Vote for the Good Old Galley
Less popular now, the galley kitchen is still a great layout for cooking
Full Story
KITCHEN DESIGNSingle-Wall Galley Kitchens Catch the 'I'
I-shape kitchen layouts take a streamlined, flexible approach and can be easy on the wallet too
Full Story
KITCHEN DESIGNKitchen of the Week: A Galley Kitchen in Wine Country
Smart reorganizing, budget-friendly materials and one splurge give a food-loving California family more space, storage and efficiency
Full Story
KITCHEN DESIGN10 Tips for Planning a Galley Kitchen
Follow these guidelines to make your galley kitchen layout work better for you
Full Story
SMALL KITCHENSKitchen of the Week: A Small Galley With Maximum Style and Efficiency
An architect makes the most of her family’s modest kitchen, creating a continuous flow with the rest of the living space
Full Story
KITCHEN DESIGNKitchen of the Week: Galley Kitchen Is Long on Style
Victorian-era details and French-bistro inspiration create an elegant custom look in this narrow space
Full Story
HOUZZ TOURSDesign Lessons From a 10-Foot-Wide Row House
How to make a very narrow home open, bright and comfortable? Go vertical, focus on storage, work your materials and embrace modern design
Full Story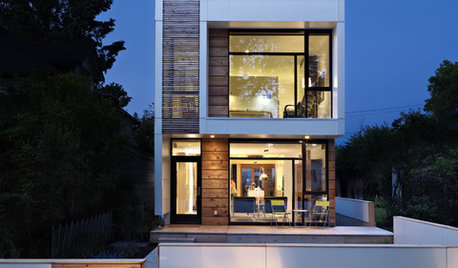
HOUZZ TOURSHouzz Tour: Wide-Open Views on a Narrow Canadian Lot
Expansive glass walls facing the street create openness, sun-filled rooms and closer relations with the neighbors
Full Story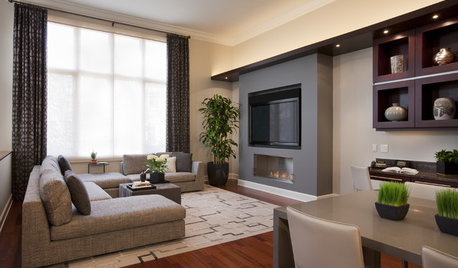
WINDOW TREATMENTS13 Ways to Dress Wide Windows
Make the most of your wall of glass with window treatments that balance privacy and light
Full Story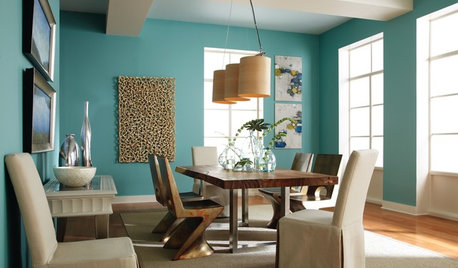
COLOR20 Wide-Ranging Colors Touted for 2014
Behr takes its turn in the color-forecasting game with 4 paint collections from superbold to sophisticated
Full Story


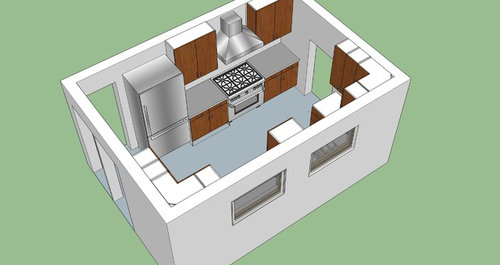

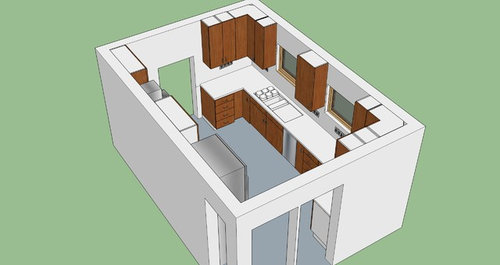
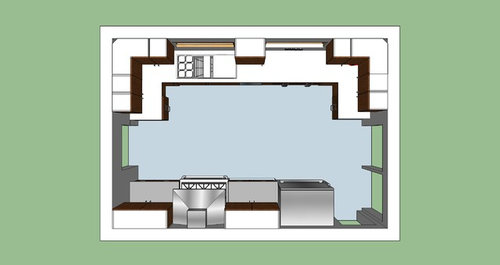

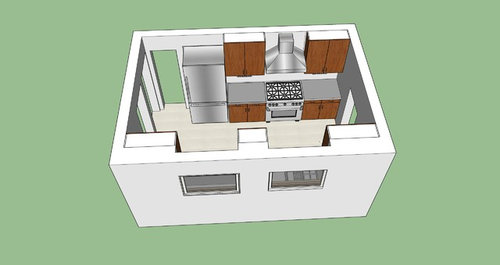




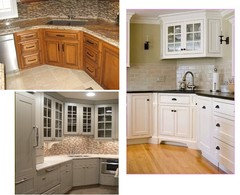
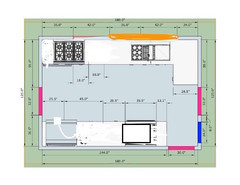

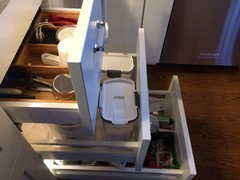
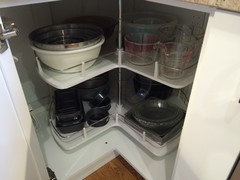

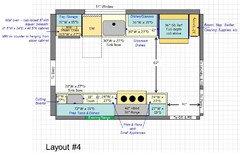
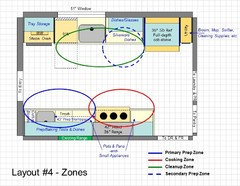
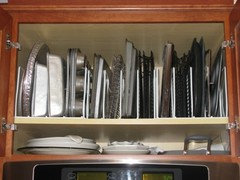



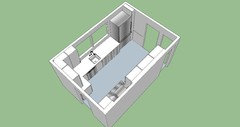
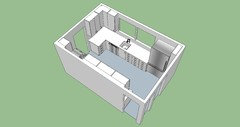

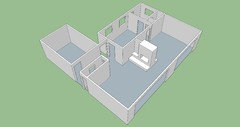

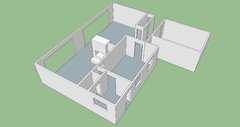

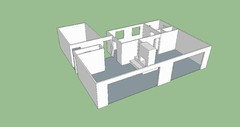
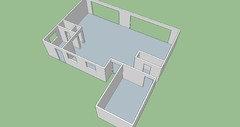
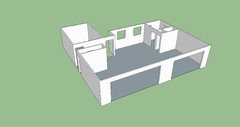

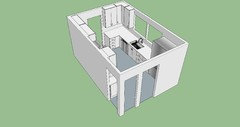

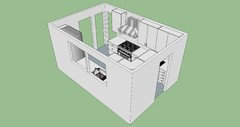


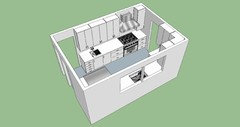
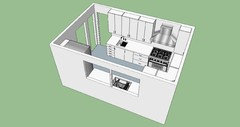

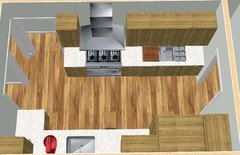
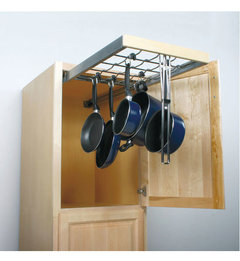


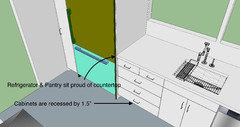

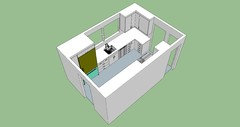

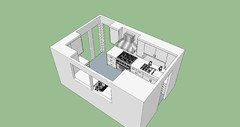




Buehl