Reveal: A Not-White Kitchen
AvatarWalt
7 years ago
last modified: 7 years ago
Featured Answer
Sort by:Oldest
Comments (77)
Wendy
7 years agofriedajune
7 years agoRelated Discussions
Kitchen Reveal - Traditional Quiet White Kitchen
Comments (64)@erinf8 - The crown molding detail in our house is very odd. It is actually 1-3/4" picture molding mounted approximately 1/2" from the ceiling. Since the house is so old and the ceilings far from plumb, the 1/2" space can vary in dimension in any given room. The kitchen ceiling was terribly out of level as well. We feathered down the plaster as best as we could so the variances wouldn't be obvious. The final crown detail was actually a big disappointment of mine in this room. I could not get the cabinets guys or my carpenter to come up with a solution where we could get that 1/2" reveal at the top of the cabinets. We would have had to create extremely long scribes and had we not been running out of time, they might have figured it out. So at the cabinets the shadow line you see at the top is because the molding doesn't touch the ceiling there. It is a big compromise but when I look at the whole room, I try not to dwell on it. Sometimes working in an old house can be really challenging. I am glad I stuck to my guns and kept that little molding when I got a lot of unsolicted advice to use something larger. It just would have looked SO out of place next to the other rooms in our house. The space between counters and uppers is 18". The light colors make it all appear more airy, I think. Don't you love that salt box? I just got it two weeks ago at Crate and Barrel (Homestead Salt Cellar $9.95). It is the perfect size and it has a lid....See MoreWhite Kitchen Reveal and More
Comments (78)This is GORGEOUS!! I know this is an old thread but I just stumbled on it and have to comment. :) we too live in an old house and are mid-Kitchen Reno. It’s not fun but Oxford Cabinetry just installed my beautiful white cabinets and I am thrilled. I have such a random question for you - there are lingering fumes from the paint finish and I wonder if you recall how you dealt with them. For now we’ve been told to put out coffee grounds to absorb it. Any thoughts?...See MoreWhere are all the non-white kitchens?
Comments (85)redlover, I was an absolutely painted cab crazy woman. Beaded inset, of course. Then I refinished these wonderful, Quakermaid antique cabinets. Looooooveeeeee the oak's grain I graywashed and stained. Then I found some quartersawn oak cabinets. All I knew at the time was oak. Couldn't get them to work with stain or graywashing or sanding. I discovered the grain is so much tighter in quartersawn oak I'm thinking of giving these away! Then I found some old, 1960s cherry cabinets. Now I can't figure out how to cover any of them with paint, so this painted cabinet woman has become someone who pets and croons to her beautifully grained and restored, non-white cabinets. Oh - my point? I don't care for the quartersawn oak because I can't get it to coordinate (not match) the other stuff I have. Anyone in the market for some uppers? :)...See MoreKitchen reveal: navy island and white cabinets
Comments (65)My chairs are from a local KC shop: Nell Hill's. Ballard Designs sells a similar chair for a lot more money. They aren't comfortable, though, unfortunately. I love the look, but no one likes to sit in them for very long. I am thinking of having pillows made to behind your back while sitting there....See Moreoasisowner
7 years agoLauren0319
7 years agoRuss Barnard
7 years agolast modified: 7 years agoAnglophilia
7 years agomtnfever (9b AZ/HZ 11)
7 years agocarolb_w_fl_coastal_9b
7 years agomama goose_gw zn6OH
7 years agohomechef59
7 years agoKatrina Tate
7 years agohsw_sc
7 years agojaimeeap
7 years agoVedaBeeps SoCal 9b/10a
7 years agolast modified: 7 years agoamck2
7 years agograndmapeanut
7 years agoraee_gw zone 5b-6a Ohio
7 years agopowermuffin
7 years agomrspete
7 years agoAvatarWalt
7 years agowestsider40
7 years agonini804
7 years agobeckysharp Reinstate SW Unconditionally
7 years agoAvatarWalt
7 years agolast modified: 7 years agobeckysharp Reinstate SW Unconditionally
7 years agonosoccermom
7 years agoPink Poppy
7 years agocpartist
7 years agonancyjwb
7 years agosprtphntc7a
7 years agoromy718
7 years agoAvatarWalt
7 years agogardener123
7 years agoLaurie Gordon
7 years agotownlakecakes
7 years agoCheryl Hewitt
7 years agogardener123
7 years agoAvatarWalt
7 years agolast modified: 7 years agogardener123
7 years agoscrappy25
7 years agojill302
7 years agoKim Ladin
7 years agoAvatarWalt
7 years agolast modified: 7 years agoKim Ladin
7 years agoAvatarWalt
7 years agoLowes
6 years agolast modified: 6 years agoAvatarWalt
6 years agoNanaWall
6 years ago
Related Stories

INSIDE HOUZZA New Houzz Survey Reveals What You Really Want in Your Kitchen
Discover what Houzzers are planning for their new kitchens and which features are falling off the design radar
Full Story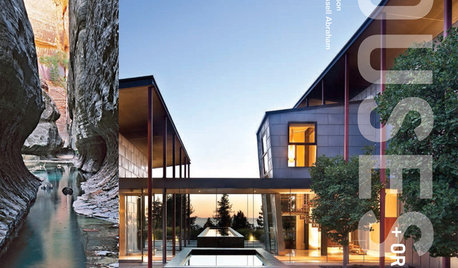
BOOKS'Houses + Origins' Reveals an Architect's Process
How are striking architectural designs born? A new book offers an insightful glimpse
Full Story
REMODELING GUIDESBathroom Remodel Insight: A Houzz Survey Reveals Homeowners’ Plans
Tub or shower? What finish for your fixtures? Find out what bathroom features are popular — and the differences by age group
Full Story
DECORATING GUIDESTop 10 Interior Stylist Secrets Revealed
Give your home's interiors magazine-ready polish with these tips to finesse the finishing design touches
Full Story
MY HOUZZMy Houzz: Surprise Revealed in a 1900s Duplex in Columbus
First-time homeowners tackle a major DIY hands-on remodel and uncover a key feature that changes their design plan
Full Story
TRADITIONAL HOMESHouzz Tour: New Shingle-Style Home Doesn’t Reveal Its Age
Meticulous attention to period details makes this grand shorefront home look like it’s been perched here for a century
Full Story
MATERIALSRaw Materials Revealed: Brick, Block and Stone Help Homes Last
Learn about durable masonry essentials for houses and landscapes, and why some weighty-looking pieces are lighter than they look
Full Story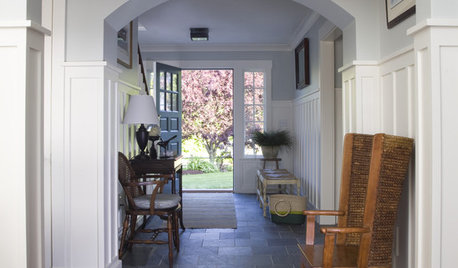
FURNITUREOrigins Revealed: The Orkney Chair Goes From Humble to Haute
Straw and driftwood made up the original versions, but Orkney chairs have come a long way from their modest island beginnings
Full Story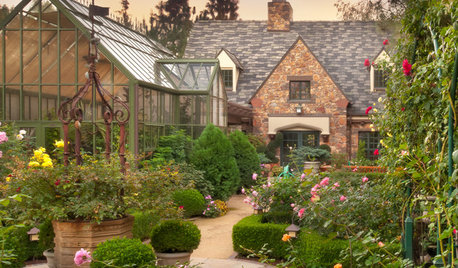
GARDEN STYLESNew Garden Styles Reveal Roots in Arts and Crafts Design
Landscape design from a century ago is still influencing gardens today — see if any of its features have sprung up in yours
Full Story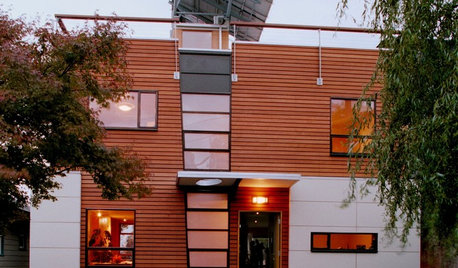
GREEN BUILDINGCity View: Seattle Design Reveals Natural Wonders
Love of the local landscape, along with a healthy respect for the environment, runs through this city's architecture and interior design
Full StorySponsored
Columbus Design-Build, Kitchen & Bath Remodeling, Historic Renovations



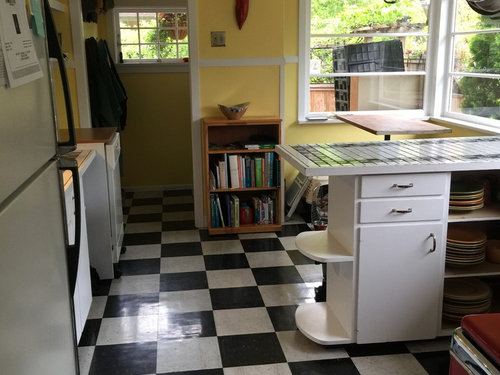
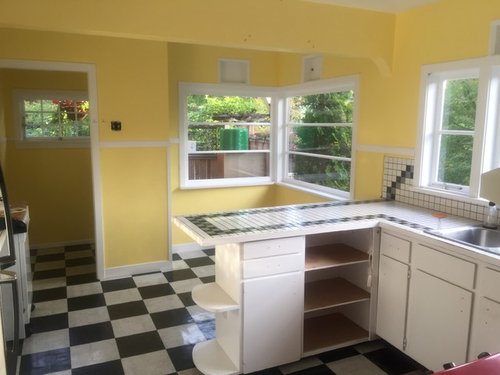
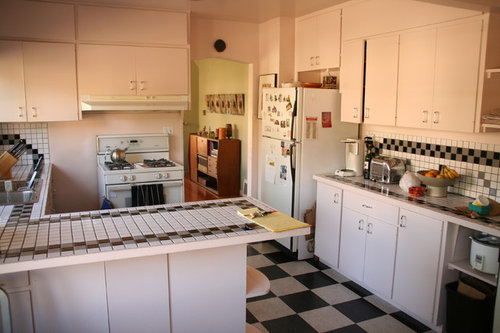



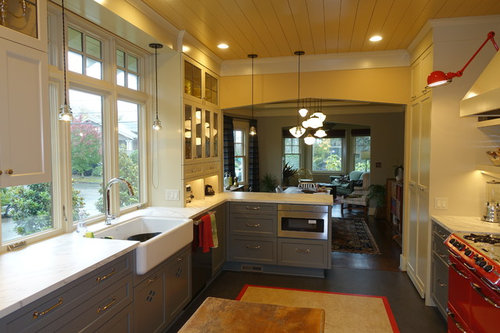
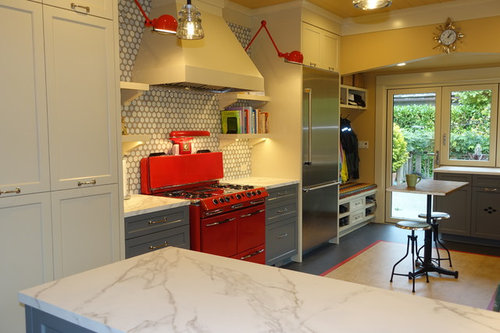
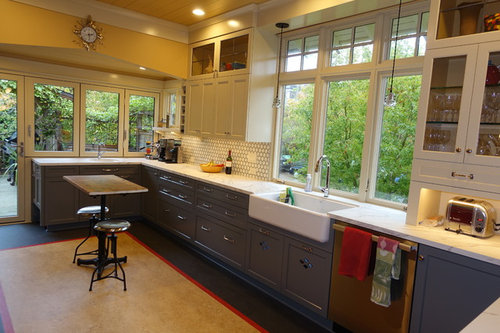
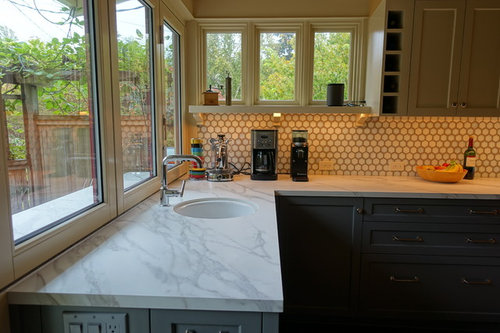
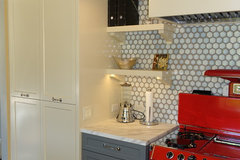
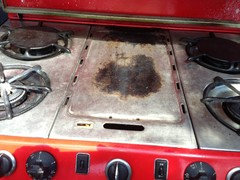

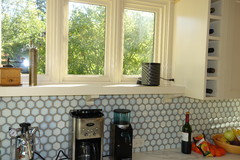
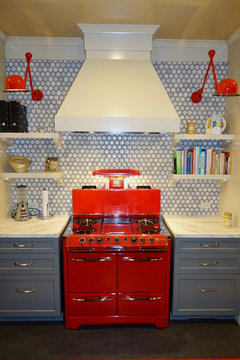
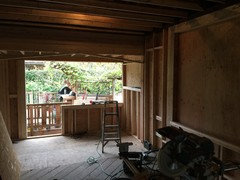
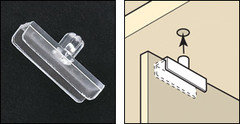



gardener123