Close to finalizing home plans, would ❤️ any feedback/suggestions!
Jill Burke
7 years ago
Featured Answer
Sort by:Oldest
Comments (29)
Virgil Carter Fine Art
7 years agoRelated Discussions
Any final feedback on plans before I submit to modular factory?
Comments (9)Thanks for the feedback. You guys pointed out the exact areas that give me the greatest concern - foyer and storage. The foyer design includes many compromises that were necessary to the purposes of keeping cost down as well as limitations of modular design. Any of the changes suggested above would require an additional module which represents a step function change in cost (unlike traditional stick built). The original idea was to have a closet in front of the stairs somewhere. This was not possible due to my wife's instances on a "bump out" to the front elevation. The downstairs study is meant to be flexible and serve as potential second master for our respective parents who are getting older. Also, if we decide to have a third baby, my wife would be required to be on bed-rest so having a full bath / bedroom downstairs is helpful. @Chibimimi - great suggestions. At this point the back hall will have to serve as the area for mops/brooms, etc....See MoreNew to forum and would love feedback on a custom home plan
Comments (40)ILoveRed - I love that vestibule idea! I'll ask the architect about something like that. mrspete - I think I agree. I do like the front elevation overall, but losing that garage gable might be a lot better. And cheaper too. I'll have to see how the 2nd floor goes, as we might need that area above the garage for a bedroom, so a gable might be necessary. My husband didn't like that indentation between the house and garage (in front of the breezeway) in my sketch either. Rather than add square footage to the house that we really don't need, he suggested making that a storage room accessible from the garage to store bicycles and other misc sporting equipment. I think I like that idea and that would free up the back storage area of the garage for the lawn equipment and tools. Again, would need to see how that works with a nice looking front elevation though. I was playing around again with how the rooms could be placed, specifically what it would look like if I flip flopped the pantry and laundry room. What I think are pros of this idea: - Mudroom and laundry room are combined. One area to drop the dirty stuff as you enter from the garage. - Eliminates corner door in kitchen that breaks up my L shaped counter space....my primary work zone. - Laundry is now right off the kitchen, where I could change out loads of laundry easily with just a few steps. - Carved out 2 extra storage closets. One off the foyer, so could be a large coat closet and/or vacuum cleaner storage. Second one accessible from the Study and would be my Xmas decorations, suitcases, sleeping bags, wrapping paper/gift bags, large extra blankets/pillows, etc type storage. I have a closet like that in my house now and I love it. - With that extra foyer closet, I could recess a regular refrigerator into that space to appear like a counter depth fridge. What I think are the cons of this idea: - Now I have to walk through my kitchen/dining area to get to my laundry room. Basically the furthest point from all bedrooms. - Not sure I love the layout of the pantry. Seems like an excessively large one, but I only have a reach in pantry now, so maybe I just can't fathom needing that much space. I do like that I have room for a hutch/butler's pantry type area in there. What do you all think of this idea? Does it flow? I didn't bother drawing the master bathroom and WIC details. I think I have few options for that space, but I'm liking the size and placement so not too worried about those details at this point. Also, as mentioned above, we could also add a garage storage area in the little indent between the garage and house. Thanks for any feedback!...See MoreWould appreciate feedback almost-final house plans
Comments (27)Bathrooms could really use some work. For starters, consider that the bathroom parts that're used most are the sink and the toilet ... and in your master, although you have lots of space, yours are all crammed in the first few feet. The toilet-closet door blocks the main door, and a person at the sink will be in the way of either door opening: Meanwhile, you have all that empty space at the far end of the bathroom. You really don't want a pocket door on a bathroom. Pocket doors are ideal for doors that remain open most of the time -- mudroom, laundry -- but the bathroom door will be opened/closed multiple times a day. Humidity isn't kind to pocket doors, and when they break, you have to open up the wall to fix them. But, really, I'd give the whole thing a re-do ... it's hard to beat a simple two-sided bath layout -- this allows a bigger shower, a bigger linen closet, and ample access to everything -- and it uses slightly less square footage. If you insist upon keeping the toilet in a small, uncomfortable, and difficult to clean closet, here's a slightly different layout. Since no one ever actually closes doors on toilet closets, this would be an appropriate spot for a pocket door. For the guest bathroom, you want the "water items" to all be on the same wall. Ideally that'd be the wall shared with the master ... but the door doesn't allow that. You could steal 1-2' from the master to make this possible ... but "as is", your easiest switch is to move the toilet to the same wall ... and flip the tub's faucet to the other end. With a clear pathway through the bathroom, this also allows you to enlarge the vanity ... which will allow for a stack of much-needed storage drawers. The toilet can go under the window without any problem. This isn't the best of plans because it places the water items on an exterior wall ... this can be a problem if you're in a cold location (freezing), and if you need work on the plumbing, it can be a problem. I'd consider my first suggestion and consider stealing a bit of space from the master bath. The downstairs bathroom is wasting all its space on a big, empty walkway in the middle ... and the sink, the most used item in the room, is hidden behind the door, meaning you have to enter the room and close the door just to wash your hands. At 6x9, the downstairs bath can be a simple 3-piece (identical to the one above, actually) ... you can move the door so that you'd see the sink first /have the opened door rest against the top wall. I drew it in as a tub, but a standup shower would work just as well in this spot. you mentioned tub in guest bath is 6'6" and big. We def do NOT need a large tub. We actually considered just a shower in there, but put tub only for when we have grandkids some day and need a tub for baths. Any suggestions for that bath if we skip tub and just put shower in instead? If you're not going to use the tub yourself ... and just want it for future grandchildren, go with a standard sized tub (5') instead of something extra-big. Definitely needs to go bigger then. And maybe wider if it's only 3' wide. Take a look at just how big 3' wide is ... or, more accurately, isn't. I'm not 5' tall, and I hate using the toilet in my daughter's new house, and I can't imagine how her husband -- also a big and tall guy -- feels in that bitty space. regarding cp's comment on tubs and grandkids: there definitely ought to be another tub besides the master. When we visit my inlaws, we have to bathe our kids in the master bath and not only is it inconvenient (clear across the house from our rooms) it can be awkward and there are times that we simply can't use it, like times when everyone's getting ready to go somewhere at once. Just my experience:) I'm not saying this isn't a problem, but you have to consider how often this is going to be used for bathing small children. If you're talking about a couple times a year, I'd say put up with the trouble ... on the other hand, if the grandchildren will frequently be bathed at their grandparents' house, then I'd spend the money to get what's most convenient. That is my experience too at my parents house. They have a spa tub like I want and my arms couldn't reach into the tub from sitting outside it. My husband stayed at a certain resort numerous times for work, and he came home telling me that he wanted THAT TUB for our retirement house. Finally I got a chance to go with him, and I hated it: Oh, I loved the built-in arm rests, but the tub was 48" wide, and I could only put my arm on one at a time ... and since I like to read in the tub, that wasn't working out too well. It also held SO MUCH water that it would be expensive to use. After discussion, we've decided we want the features of that tub and the depth of that tub ... but not so long and not so wide....See MoreAny feedback on this family home plan? has anyone built one similar?
Comments (54)Rachel please do yourself a favor and ignore DE. She really is someone who is here just to stir the pot. Plus she acts like she knows all about design and architecture but anything she has learned is just from one or two books. In fact each time she opens her mouth she more than proves her lack of knowledge and understanding of architecture and design. Better off listening to our excellent architects, Virgil, Mark, architectrunnerguy, RES as well as some of our contractors, Worthy, Millworkman, Jeffrey Grenz to name a few. In fact my house is as good as it is because I listened to Mark, architectrunnerguy and RES. Additionally are some very talented designers who regularly post....See MoreUser
7 years agoJill Burke
7 years agoJill Burke
7 years agoJill Burke
7 years agoJill Burke
7 years agoArchitectrunnerguy
7 years agolast modified: 7 years agobpath
7 years agobpath
7 years agoJill Burke
7 years agoJill Burke
7 years agoOne Devoted Dame
7 years agobpath
7 years agobpath
7 years agocpartist
7 years agobpath
7 years agolast modified: 7 years agojust_janni
7 years agojust_janni
7 years agohomepro01
7 years agolast modified: 7 years agojaimeeap
7 years agomillworkman
7 years agolafdr
7 years agomrspete
7 years agoAnglophilia
7 years agoMark Bischak, Architect
7 years agomrspete
7 years agoJill Burke
7 years agoJill Burke
7 years ago
Related Stories

GREEN BUILDINGInsulation Basics: Designing for Temperature Extremes in Any Season
Stay comfy during unpredictable weather — and prevent unexpected bills — by efficiently insulating and shading your home
Full Story
KITCHEN DESIGNOpen vs. Closed Kitchens — Which Style Works Best for You?
Get the kitchen layout that's right for you with this advice from 3 experts
Full Story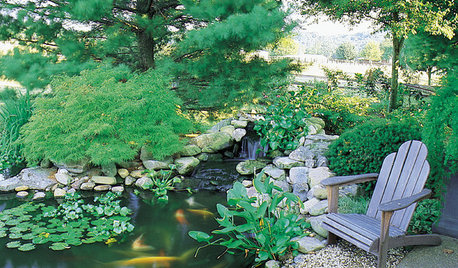
LANDSCAPE DESIGNKoi Find Friendly Shores in Any Garden Style
A pond full of colorful koi can be a delightful addition to just about any landscape or garden
Full Story
MOST POPULAR12 Key Decorating Tips to Make Any Room Better
Get a great result even without an experienced touch by following these basic design guidelines
Full Story
REMODELING GUIDES6 Steps to Planning a Successful Building Project
Put in time on the front end to ensure that your home will match your vision in the end
Full Story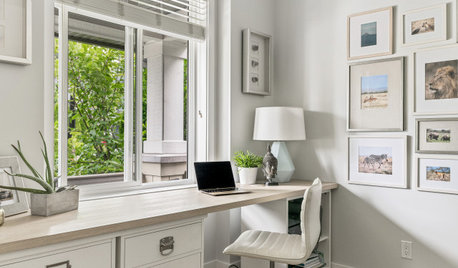
ORGANIZING7-Day Plan: Get a Spotless, Beautifully Organized Home Office
Start your workday with a smile in a home office that’s neat, clean and special to you
Full Story
REMODELING GUIDESCreate a Master Plan for a Cohesive Home
Ensure that individual projects work together for a home that looks intentional and beautiful. Here's how
Full Story
REMODELING GUIDESPlan Your Home Remodel: The Design and Drawing Phase
Renovation Diary, Part 2: A couple has found the right house, a ranch in Florida. Now it's time for the design and drawings
Full Story
MOST POPULARIs Open-Plan Living a Fad, or Here to Stay?
Architects, designers and Houzzers around the world have their say on this trend and predict how our homes might evolve
Full Story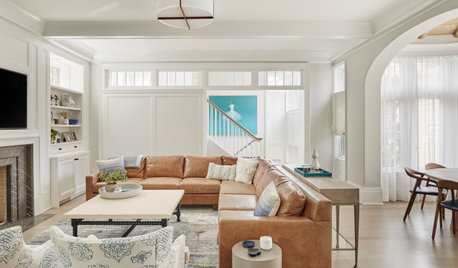
HOUSEKEEPINGChoose Your Own Spring Cleaning Plan
Instead of trying to do it all, pick one of these six cleaning approaches that’s right for you now
Full Story


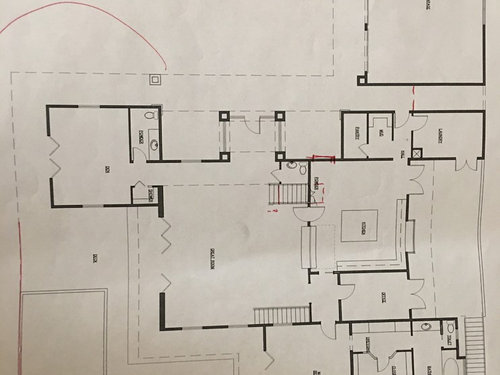
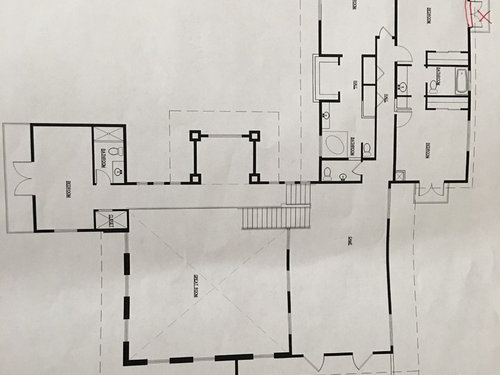
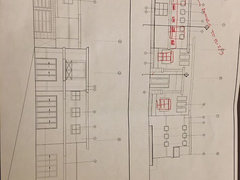
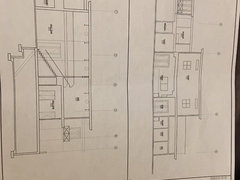




Virgil Carter Fine Art