Needs brains bigger than mine to figure this vanity out :)
akl_vdb
7 years ago
last modified: 7 years ago
Featured Answer
Comments (22)
akl_vdb
7 years agoRelated Discussions
Oh tile gurus, please help me figure out how much tile to order!
Comments (4)Since none of the pros have piped up with their precise secret formulas, here's how I'd swag it: -Bathroom is about 16' x 10', so order 160 square feet of the floor tile. Yeah, the tile goes a little further than 16' in the toilet room, but I didn't subtract the shower or tub footprint, so those offset it, plus eat up the off cuts. -Shower walls: looks like you've got 2 that are about 5x8 and 2 that are ~2x8 (assume 8 foot ceilings), so that's 112 square feet for them. Not subtracting the area for the accent strip will cover off-cuts. -Shower floor and ceiling: Two ~5x5 spaces, so you need 50 square feet. The square is cut off on the door side, reducing the need, but keep it in to cover off-cuts. -Accent strip: 16" wide x 14 feet of wall length = 19 feet. I'd round up on this. -Deco tiles: You've got 1 every 5.5", over 14 feet, which is 30 tiles. Get a couple extra in case you break one. And on everything, round up the nearest box size....See MoreAnother hair brained scheme of mine ...
Comments (23)Btw, GW does not own the copyright to posts here. What they own is a non-exclusive license to the post which means you still own the copyright and can republish your own post anywhere else you want as long as where ever you publish doesn't ask for an exclusive license. So posts here could be published in a book as long as the original poster gives their permission(which by the way I would get in writing). Here is the statement in the GW terms of service: By submitting content, which shall include your member name, to any "public area" of the GardenWeb Network, including, but not limited to, the forums and your personal website, exchange page and journal, you grant iVillage a royalty-free, perpetual, irrevocable, non-exclusive right (including any moral rights) and license to use, reproduce, modify, adapt, publish, translate, create derivative works from, distribute, sublicense, assign, derive revenue or other remuneration from, communicate to the public, perform and display the content (in whole or in part) worldwide and/or to incorporate it in other works in any form, media, or technology now known or later developed, for the full term of any Rights that may exist in such content. Hope this info helps this endevor. p...See MoreTrying to figure out how to be a good adult stepdaughter...
Comments (18)I don't see/smell any trace that OP is the other woman in her relationship with her father. I feel sorry for the father who lost so much joy with the family due to his insecure, control freak new wife. "Does your husband and his mother go to lunch and other leisure activities without including you? Would it be okay if they did?" - Why is it not OK? This question is beyond silly. In our family, we always have alone time with our parents and children. I still remember the wonderful time and conversation with my own father even it has been 40-50 years. HD was his mother's favorite, they always had private time together when we were on vacation visiting her. We also have great memory spending alone time with our own children in various countries and cities. southernsummer, do your own biological children spend alone time with you or your husband? If they do, does it make them the "other woman or man"? May be because I am the type of person who does not always remember my own birthday, I fail to see the big deal of spending time with your husband exact on your birthday, especially the daughter does not live with the father, and you live with him every single day of the year. Why cannot you find another day to celebrate? In your other posts it seems you have problem over Christmas gifts from your husband to his children. Again, I fail to understand the issues. In our own family we don't see children until Christmas break due to all of us have busy careers. We are so appreciative that they spend vacation and airfares, expenses coming home to see us ( they could well afford traveling to anywhere in the world if they want to). As always, we give high dollar gifts to indirectly compensate the expense they incur. If the once a year gifts impact your financial future, you need to have a serious discussion with your husband, otherwise, why interfere? Relationship between each parent and child is unique, it does not need to be according to others wishes/rules....See More36" trough sink with 2 faucets- spacing
Comments (11)just giving the other side of it, i had a very similar setup in my old apt while it looks nice and checks the 2 faucet box, it just isnt very practical when you use it everyday. Because 36" is just too close for 2 faucets, if you really have 2 people using it at the same time (and we are by no means "big" people"), you ended up bumping into each other all the time. So in practice, we ended up always only have 1 person - just use a single faucet but then you are never in the center of the sink. I hated the experience. My lesson learned is only go with a 2 faucet setup if the vanity min width is 48 inches or more unless you go with custom setups for example that has faucet going into the vanity sink from the 2 sides, not front....See Moreakl_vdb
7 years agoakl_vdb
7 years agolast modified: 7 years agoakl_vdb
7 years agoakl_vdb
7 years agoakl_vdb
7 years agoenduring
7 years agolast modified: 7 years agoenduring
7 years agoenduring
7 years agoakl_vdb
7 years agoakl_vdb
7 years agoakl_vdb
7 years agolast modified: 7 years ago
Related Stories
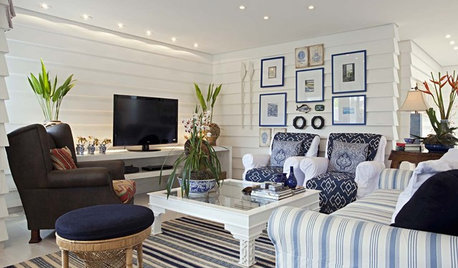
SMALL SPACESHow to Make Any Small Room Seem Bigger
Get more from a small space by fooling the eye, maximizing its use and taking advantage of space-saving furniture
Full Story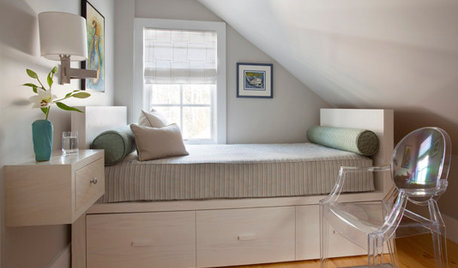
BEDROOMS7 Ways to Make a Small Bedroom Look Bigger and Work Better
Max out on comfort and function in a mini space with built-ins, wall mounts and decorating tricks that fool the eye
Full Story
SMALL HOMES28 Great Homes Smaller Than 1,000 Square Feet
See how the right layout, furniture and mind-set can lead to comfortable living in any size of home
Full Story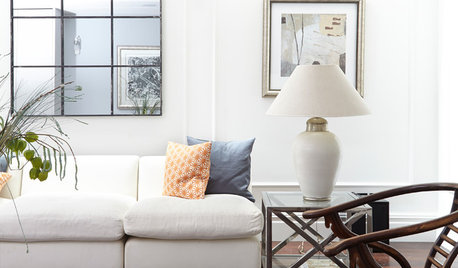
FEEL-GOOD HOME9 Ways to Boost Your Home’s Appeal for Less Than $75
Whether you’re selling your home or just looking to freshen it up, check out these inexpensive ways to transform it
Full Story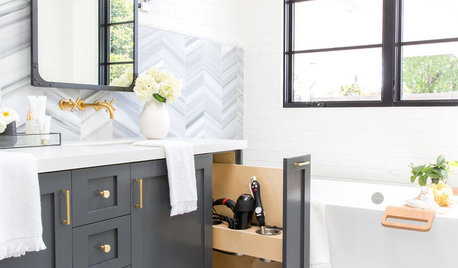
BATHROOM VANITIESHow to Pick Out a Bathroom Vanity
Choose the right materials, style and size for a vanity that fits your bathroom and works for your needs
Full Story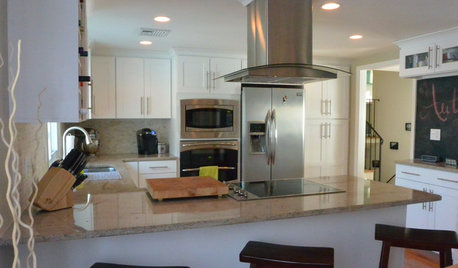
BEFORE AND AFTERSA ‘Brady Bunch’ Kitchen Overhaul for Less Than $25,000
Homeowners say goodbye to avocado-colored appliances and orange-brown cabinets and hello to a bright new way of cooking
Full Story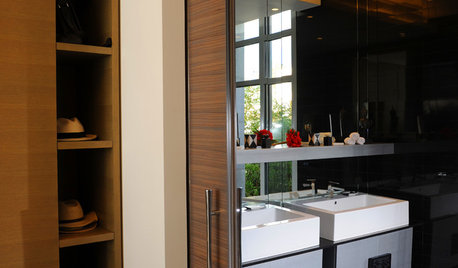
DOORSDiscover the Ins and Outs of Pocket Doors
Get both sides of the pocket door story to figure out if it's the right space separator for your house
Full Story
LIFEDecluttering — How to Get the Help You Need
Don't worry if you can't shed stuff and organize alone; help is at your disposal
Full Story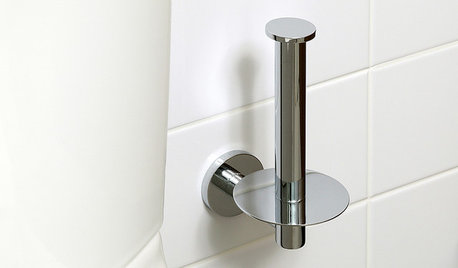
FUN HOUZZ14 Things You Need to Start Doing Now for Your Spouse’s Sake
You have no idea how annoying your habits at home can be. We’re here to tell you
Full Story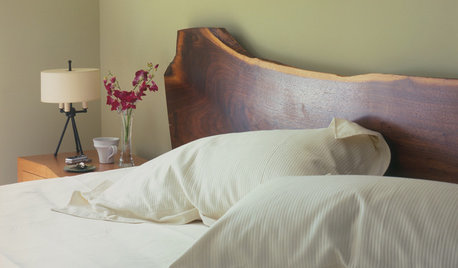
HEALTHY HOMEWhat You Need to Know About Dust and How to Fight It
Breathe easier with these 10 tips for busting mites, dander and other microscopic undesirables
Full Story


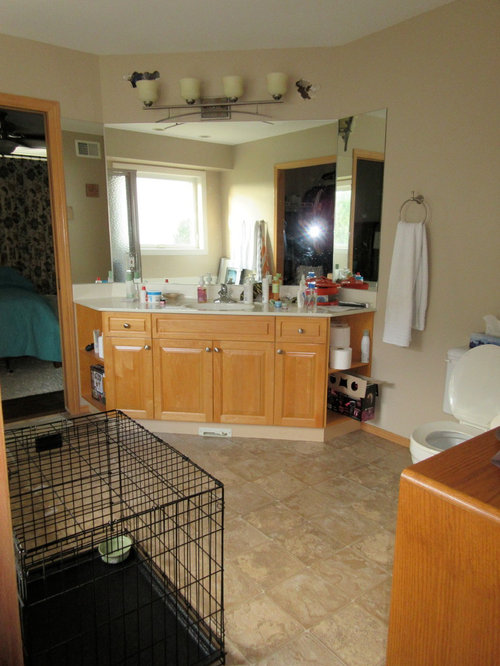
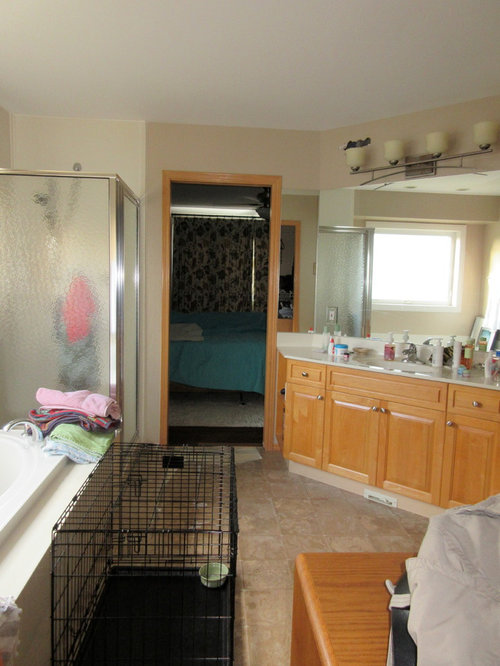
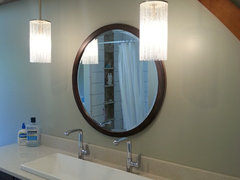


homepro01