Refining Kitchen Layout - Help!
Tandi Book
7 years ago
Featured Answer
Sort by:Oldest
Comments (71)
Tandi Book
7 years agoTandi Book
7 years agoRelated Discussions
Refining my layout
Comments (26)I have done a lot of thinking about the lower cabinet corner and concluded that dead space is preferable to me to all of the solutions I have used and seen online. Below is one of the many GW threads on the topic. I'm not sure I understand the issue with the depth of the speed oven. I don't think I could in good conscience put an oven in a doorway. If the sink is problematic because of conflicting with the exterior door, the oven seems hazardous to me. The speed oven could potentially go in the main sink run--though that run is not standard depth so I'm not absolutely sure it would fit. That might be a good location for its microwave function, especially for kid access. I think I would prefer no secondary sink to one in the corner. That puts the kids right in the middle of the kitchen, walking past the range, to wash hands, etc. The dishwasher is placed on that side because I prefer to load a dishwasher on the right of a sink, and the current left side location has been nagging at me a bit. The doorway between the breakfast nook and the kitchen is seldom used. The breakfast nook is primarily used as a kid art room and usually accessed from it's other entry off the foyer. So blocking that doorway isn't as big of a deal as it might seem on paper. (This also puts the trash on the left of the sink closer to the exterior door--an admittedly minor advantage.) I will give some thought to moving the dishwasher back over to the left though. Thank you for the feedback! Here is a link that might be useful: GW thread with calculations on corner solutions....See MoreCalling All Layout Geniuses!! Need help with kitchen appliance layout!
Comments (6)1) I don't like the relation of the cooktop to the sink in option one. The island is starting to impede a straight walk between the two. 2) Your microwave should be closer to the fridge. Usually whatever you are microwaving is coming out of the fridge, so it makes sense to group the two. 3) Is there a specific reason why you want the ovens near the cooktop? Do you make a lot of dishes that start on the cooktop and finish in the oven? Unless you do, there isn't a functional reason to group the two, and it can actually be nice to have the ovens a little more out of the way. Takes a bit of pressure off the main work area -- can mean someone who is just baking can set up in a different area away from the cooktop action, etc. 4) You will get the best feedback if you post the floor plan for the entire floor this is on, not just the kitchen close-up. It is easier for us to consider traffic patterns in and out of the room if we can see all the surrounding rooms too. 5) There is a desk in the pantry? Is there a window in there too (which is not typically a good idea when it comes to keeping food fresh)? Because I cannot imagine wanting to sit and work in a dark closet when I could be out in the light and beauty and space of the dining room and using that big dining table instead. 6) This is quite a large kitchen, and you should be wary of creating a kitchen where the key components are too far away from each other to be convenient. You'll hear often people joking about needing roller skates to get around, and you are veering into that territory here. One thing that really would help cut down on that and also make it easier for multiple cooks to work at once would be a prep sink. If it is spread out from the clean-up sink, you won't ever be far from a water source while working, no matter where you are in thr kitchen, and that will be more convenient. 7) To the same point, having a lot of counter between the sink and cooktop is ideal, but you are almost verging on too much here. It's putting the cooktop and sink slightly too far apart to go back and forth between them easily (like to dump boiling pasta water). Definitely mock that distance up in real life and see if it feels comfortable for you. You might look more at having a deeper counter there (30-36" deep) rather than such a long counter. A deeper counter means you can line up your ingredients and appliances and still have room to work in front of them, yet you can reach everything without moving around as much, and the sink and cooktop could also then be a bit closer together. 8) The island is a barrier between your sink and your fridge in all of these. Imagine taking produce out of the fridge and wanting to prep it, which is almost always the start of any cooking process. The first thing you'd need to do is wash what you just took out of the fridge, so the first stop after you go to the fridge is almost always the sink. Currently, you will have to walk about 16 feet and around the island just to go from step 1 to step 2 in your normal cooking process. It's going to be annoying and feel a little ridiculous, especially if you forget one or two items from the fridge and start running back and forth. Ideally, we usually aim for kitchens where you might take, like, 3 steps or maybe one step and a pivot to go from the fridge to the sink to start prepping. For kitchens where the fridge gets a lot of action from non-cooks (snackers), it can be desirable to place the fridge a little farther away to keep those people out of the kitchen work zones, but we're talking maybe an 8 foot walk from the sink and still a straight line from the sink in such cases....See Morekitchen remodel- need help with layout. Strange layout currently.
Comments (1)I am not sure where the walled in heater is that you are referring too. Attached would be a nice layout for your space. Ref= Refrigerator R=Range DW= Dishwasher C=rolling cart...See MoreHelp with Kitchen layout - ARG design, appliance layout
Comments (31)Doug already knows my views about cooktops on islands. So, I didn't share it when critiquing the original design. My opinion only, but putting a cooking surface on the island is a decision of last resort. Both safety and efficiency are compromised by this type of arrangement. I think the Buehl's idea of using that beautiful front window area for dining is inspired. It would get you and additional 28 sq.ft. in the kitchen. That's not chump change. That front window would be a lovely spot to sit with a cup of coffee and watch the kids. The light would be glorious. Seriously consider moving the kitchen to the rear, moving the dining room to take advantage of the window and sew/craft in the now freed up space in the front of the house, The old dining room in front could be used for a flex room/library/study/extra bedroom for overflow guests/sewing room/home office. Like Doug will tell you, everything is a compromise. Every decision effects another decision. It's just a question of how many comprises you have to make....See Morenancyjwb
7 years agomama goose_gw zn6OH
7 years agolast modified: 7 years agorantontoo
7 years agoTandi Book
7 years agorantontoo
7 years agoTandi Book
7 years agomama goose_gw zn6OH
7 years agomama goose_gw zn6OH
7 years agoTandi Book
7 years agoTandi Book
7 years agomama goose_gw zn6OH
7 years agolast modified: 7 years agomama goose_gw zn6OH
7 years agoTandi Book
7 years agocaligirl5
7 years agoTandi Book
7 years agosena01
7 years agoTandi Book
7 years agoTandi Book
7 years agosena01
7 years agomama goose_gw zn6OH
7 years agomama goose_gw zn6OH
7 years agolast modified: 7 years agosena01
7 years agomama goose_gw zn6OH
7 years agoBuehl
7 years agolast modified: 7 years agoBuehl
7 years agolast modified: 7 years agoBuehl
7 years agolast modified: 7 years agosena01
7 years agoTandi Book
7 years agosena01
7 years agoTandi Book
7 years agoTandi Book
7 years agoBuehl
7 years agocaligirl5
7 years agoBuehl
7 years agolast modified: 7 years agoTandi Book
7 years agoBuehl
7 years agolast modified: 7 years agolharpie
7 years agoTandi Book
7 years agoTandi Book
7 years agosena01
7 years agomama goose_gw zn6OH
7 years agolast modified: 7 years agoTandi Book
7 years agomama goose_gw zn6OH
7 years agolast modified: 7 years agoTandi Book
7 years agolast modified: 7 years agomama goose_gw zn6OH
7 years agolast modified: 7 years agoTandi Book
7 years agoTandi Book
7 years agoTandi Book
7 years ago
Related Stories
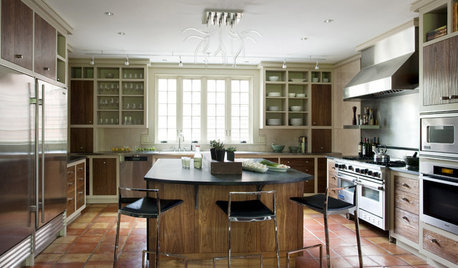
KITCHEN DESIGNKitchen of the Week: Simply Refined in Massachusetts
Luxe materials and practical layout creates a stunning, functional kitchen
Full Story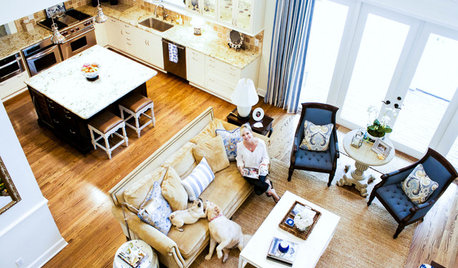
HOUZZ TOURSMy Houzz: Refined Comfort on a Florida Island
Relaxed coastal style gets a tailored touch in a cheerful, peaceful family home
Full Story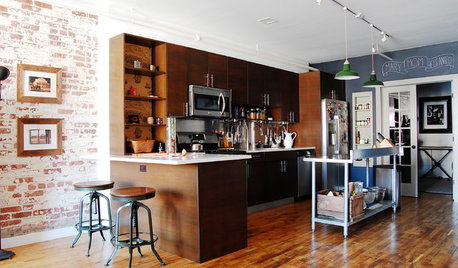
HOUZZ TOURSMy Houzz: Raw Meets Refined in an Open Brooklyn Loft
Exposed brick and rustic elements mix thoughtfully with global art and textiles in a former warehouse
Full Story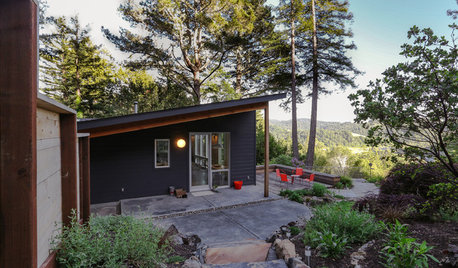
VACATION HOMESHouzz Tour: Rugged and Refined Beauty in Sonoma County
Opening up rooms and adding outdoor recreation areas makes a weekend home a real retreat
Full Story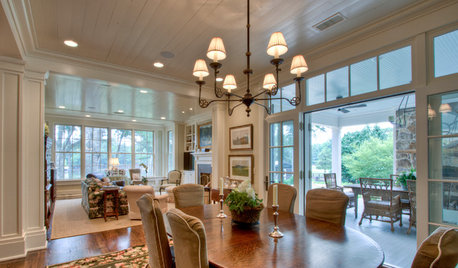
HOUZZ TOURSHouzz Tour: Refined Casual Style for a Gracious Farmhouse
Once a rustic weekend cabin, this spacious Georgia home now comfortably accommodates the owners and their guests full-time
Full Story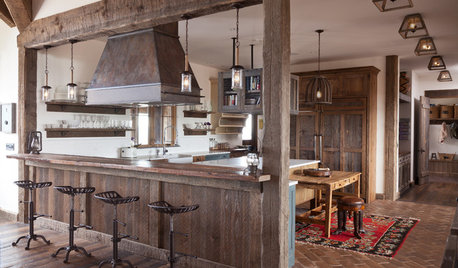
RUSTIC STYLEHouzz Tour: Rough-and-Tumble Refinement
Explore this barn-inspired home that’s designed for an outdoors-loving family
Full Story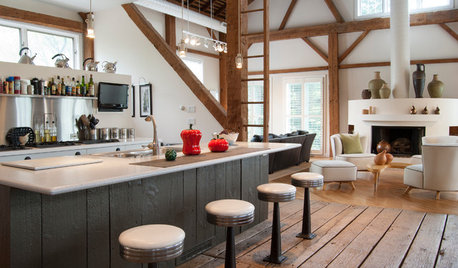
HOUZZ TOURSMy Houzz: Rustic Meets Refined in a Converted Ohio Barn
Intelligent reuse and innovative engineering create a modern family home that’s anything but typical
Full Story
MOST POPULAR7 Ways to Design Your Kitchen to Help You Lose Weight
In his new book, Slim by Design, eating-behavior expert Brian Wansink shows us how to get our kitchens working better
Full Story
KITCHEN DESIGNHere's Help for Your Next Appliance Shopping Trip
It may be time to think about your appliances in a new way. These guides can help you set up your kitchen for how you like to cook
Full Story
ARCHITECTUREHouse-Hunting Help: If You Could Pick Your Home Style ...
Love an open layout? Steer clear of Victorians. Hate stairs? Sidle up to a ranch. Whatever home you're looking for, this guide can help
Full Story


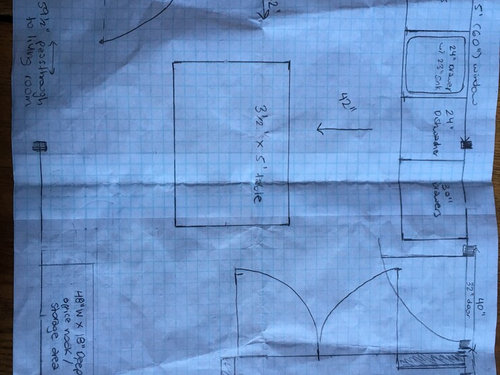
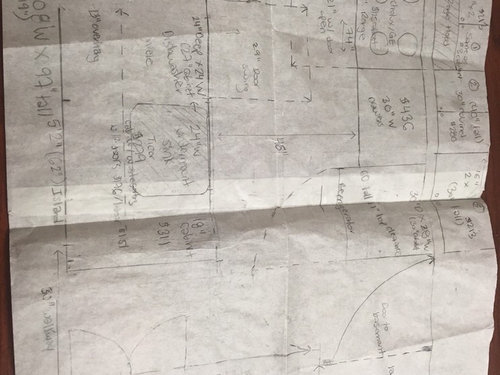

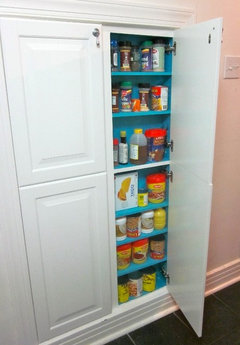


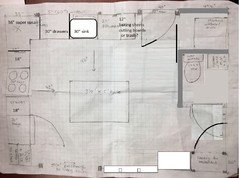
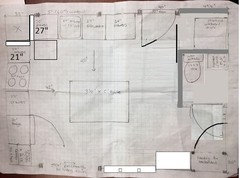
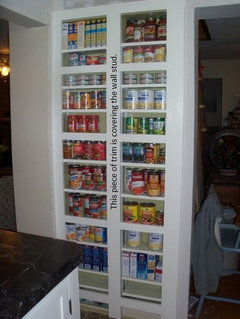
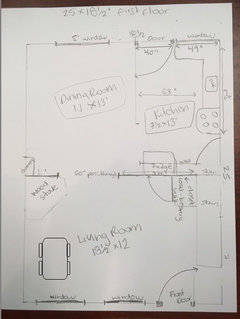
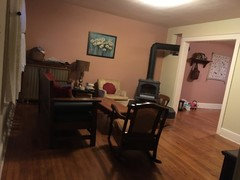
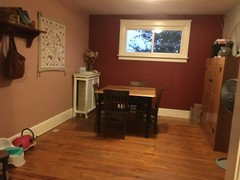
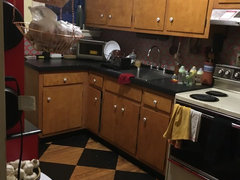
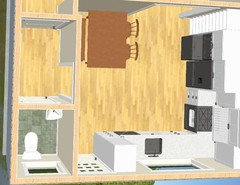




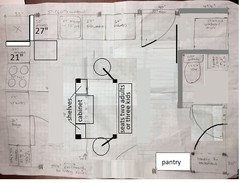
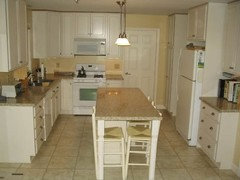




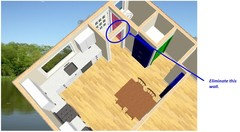
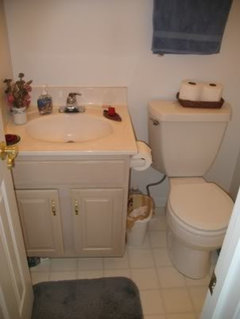

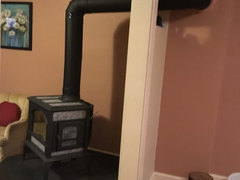
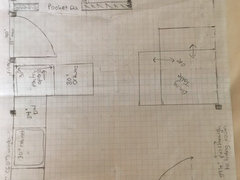
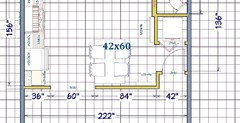





cpartist