Please look at our kitchen plan, I'm not sure about it...
Pennie Heath
7 years ago
last modified: 7 years ago
Featured Answer
Sort by:Oldest
Comments (22)
Pennie Heath
7 years agocpartist
7 years agoRelated Discussions
I'm not so sure about these onions...
Comments (17)Don't forget TigerDawn's blog, too! Man, we're getting to be a bloggy group, arent' we? We've all got links to each other's blogs on our sidebars. I really like how that works. When someone posts a new blog, it moves to the top of the list. Helps me to keep current on everybody. I did finally get a reply from Gurney in my e-mail today. Surprised they waited all the way till Sunday to check their e-mails?? I thought the reply was kind of terse. They said: "A reship has been issued for the item(s) requested. You should receive your items by the early part of April. However, we ship the plants in their dormant stage. If you are not happy with the size of a onion bunch. We will be happy to issue a credit or a refund. While we try to make every effort to ensure that the items you order are of the highest quality, shipped to you in a timely manner, and with the best service, occasionally we stumble. Please accept our apologies. Again, I do apologize for the inconvenience and we ask that you consider giving us one more opportunity to provide you with world class service. " In the second e-mail I had sent them I told them that all my garden buddies had gone with Dixondale and that their poor customer service was making me wish I'd done the same. From the way it sounds, I'm just going to get one bunch of onions. But that's ok as long as the count is reasonable. I went out and planted the onions that were smaller than pencil size today, as I began to worry they weren't going to hold very long. The bigger onions, I will try to hold till after the last freeze. Yep, I'm gonna be a Dixondale girl next year. Spring before last, I found white Candy onions at Atwood's for a dollar and something a bunch. And that was the year I had so many wonderful huge ones. I just blundered into the purchase, didn't know anything much about them when I first bought them. The next spring, by the time I went to get some, they were all gone. Or maybe they never got any because they never got any this year. I don't want to depend on some store locally getting some in and ending up waiting till too late to order if they don't. But I notice Dixondale's prices get pretty reasonable if you order several bundles, and I can call Consumer Calls on the local radio station and advertise that I have some for sale and probably get my investment back. Paula, you're a sweetie for thinking about sending me some next year and I might even take you up on that. They don't weigh that much, postage shouldn't be too bad. I've got several things to blog about but I've been so dang busy I haven't had time. Today after I planted onions (forgot to check to see if it was OK with the moon! Dang!), I transplanted the Roselle, the pomegranate and quite a few peppers into their first styro cups. They're all warm weather things so they'll be getting transplanted a second time before it's time to go out in the garden. Gosh, I hope Ihave places for everything! Now Hubs has somethng built that needs painting and I'm the painter here. So gotta go do that before I lose my daylight. I too am so glad Steve is doing so well. Looks like you're having a time keeping him off his feet, eh Diane? That's a good sign though....See MoreThis painted kitchen doesn't work for me, but I'm not sure why
Comments (28)My cabinets were really white, but they were not a shiny laminate white. The cabinets had a baked on finish and were high end Haas, with a flat finish that was guaranteed not to yellow. The granite - Tropical Brown - has flecks of black, brown, white and gold which helped pull the colors together. The hardwood floors were supposed to be darker and more a brown tone, but that didn't happen. However, that picture was taken early-on, and the floors did darken to a nice patina. colorcrazy hit the nail on the head. I think if the ceiling in your first photo had white moulding, the cabinet would looked "married" to something instead of just being stuck on the wall. I love the kitchen in your second inspirational photo....See MoreSorry, I'm a broken record - still no 'talk' about the plan...
Comments (34)I'm not sure why you're still posting to me when it's obvious that your situation is/was much different and agreeable to all involved. And, since there isn't an actual "step" relationship that exists for you as the SM is out of the picture, it probably is hard to relate. Here's the whole story - worked w/ DH a couple of years, got along w/ this DD, helped her in tennis (I played through college on a scholarship) but saw that she wasn't a worker at it and had visions of playing at the next level. Tried to tell her that practice in this sport needed to be daily, not weekly if she really wanted to play in college. Then, the ex and DH split up due to her affair w/ this DDs tennis coach. As I said, she bought his groceries (DH found her unloading them once at his apt!), gave him $, displaced DH as the father - took this man w/ her and the kids to the movies, etc. Fast forward - my engagement to my fiance from residency broke up - he wanted me to move to central FL, I was caring for my Dear Nephews 7 days/week who hadn't been dealt a fair hand in the parenting dept. I was living at my parent's home, paying all their bills and cleaning the house entirely weekly. DH and I loved sports - began taking my DNephews to games, etc. We fell in love - I didn't see it coming as he was 19 yrs. older and I'd never dated anyone that much older. Our first kiss was months later, 5 days before his divorce was final. The ex's bf dumped her and she was very bitter learning that he and I were seeing one another. She trashed my name to patients, neighbors, etc. We had a mutual friend who worked for us and this woman tried to get our rec't to give her all the addresses of all patients so she could spread her venom even more. The rec't quit under the stress of being friendly w/ all sides, severing ties w/ the ex, but leaving us high and dry after she worked for my DH for 17 yrs. It hurt the practice. During the time we dated (1 1/2 yrs), my steps were nowhere to be seen. In fact, I didn't see them at all while dating DH. They didn't come to the office and I didn't go to his place on his weekends (felt they needed time to reestablish a relationship w/o the gf around), and his ex tried like heck to NOT have them see him - coming up w/ any excuse to not allow his EOW visits to occur. She would often just have the DD play tournaments on her weekends w/ her dad, so they'd often be busy there, sometimes out of town at them. The kids were completely lost to him. We married when they were 12, 14, 16. The DDs said they wanted to go to the wedding, so I took them shopping for dresses. I thought they had changed their hearts back to where they were before I dated their dad, but when we got in the middle of the mall, they screamed that they HATED me and to get out of their lives. It was a terrible scene. I was embarrassed, hurt, you name it. My SS attended the wedding, the girls did not. After the honeymoon, the ex cried that she was being evicted from her place - which was one room w/ her and these three kids. (DH paid handsomely and she skimped on EVERYTHING for these kids - the double dipping was sickening! The kids would come over w/ the clothes on their backs, and in one instance, w/ no shoes. Come on!) I immediately offered the rental I have (that I now have offered SD) or to allow us to house the kids while she found a place. Not willing to give up CS, that was opposed. I said that I wasn't worried about CS, just trying to help out. She moved the kids over and over and must have a small fortune stashed by now...never into the home I rent out. Anyway, on weekends, this SD usually had tennis - the ex would have her in tournaments on "our" visitation weekends that were out of town. DH would take her. Sometimes I'd have the other kids, sometimes she'd keep them. My weekends were filled w/ awkwardness. The kids did not respect me, I tried like heck to please them - made whatever they wanted, movies, amusement parks, etc. If I had them, they ALWAYS brought a friend to spend the weekend w/ us, so very little alone time was spent w/ me as the "buffer" friends were there and I didn't know what to do. If this SD and her sister were w/ us, the room was left in squalid conditions. Often, the beds would be moved so that I couldn't enter the room. I'd have to enter an adjacent bedroom, go through the connecting bathroom, then into their room. Sheets, comforters, wet towels would be all over the place. There were many other disgusting things that I'll spare you of related to their monthly cycles... Anyway, I'd complain to DH, he'd say nothing, and things didn't improve. By the time they came back, a gentle, "Please try to leave the room the way you find it, girls..." would follow. I was too unassertive to speak up. Then, a couple of years later, college followed - we paid, naturally, and they began to crash in on us each break, despite their mother now having a house and living alone. From never wanting to be around us, suddenly it was us they always with. They knew who buttered their bread. In they'd crash w/ a bunch of friends. Not one of them EVER made a bed, which is one of my few pet peeves - I have things cluttered up, but the beds are always made before we leave the house. By then, I had the boys, still worked, lived in our office bldg in cramped conditions, 2 bathrooms - showers only, etc. It wasn't comfortable for DH, me, his 3 kids, our 2-3 sons depending on the year, their friends, etc. The stepson, who had made fun of our old house (prior to its demo and this new one being built) HATED living in an office "basement" (ground floor of a 2 story bldg) and complained to anyone and everyone. Still, I tried to please him. I GAVE him my loaded Ford Explorer and he called it a piece of junk. It was no such thing - was very nice, 2 y. old. He was supposed to work for us, showed up twice in a summer in exchange for a car he felt was suitable. What did DH do? Bought him a LEXUS that we could not afford. Suddenly, DH was able to get financing (everything else is in my name as he has bad credit). The car didn't have xenon lights so the creep yelled, "I'd rather have a Honda Civic w/ xenon lights that this w/o them!" GRRRR - and I have a Honda and it's a GREAT car! DH and I fought. Later, the SAME situation occurred w/ the girls. They have a huge sense of entitlement. I realize DH's parenting caused a lot of this, but their mother told them over and over to basically try to take us to the cleaners and they have! DH married their mom as she was pg - said she was on the pill....They had broken up when she turned up pg. He stepped up, then a few years later, she stepped out, poisoned the kids, later tried to prevent me from having a relationship w/ them which worked for a long time. Then, suddenly, it could cost her to keep them from us. So, she and they all saw that Daddy would buy more toys - and so the story goes. Please, don't act like I haven't tried or didn't know this man had kids. They've made it clear how they feel and also that if they want anything, it wouldn't come from their mom. DH w/ the guilt or whatever, is a pleaser, and tries in the wrong ways to bond w/ these kids. I don't think it's right, but I DO understand. We all LOVE our kids, would lay down our lives for them, etc. I know he's in a tough position. However, I do not want my kids raised in the same manner and do not want any of their materialism influencing my children. I want to raise INDEPENDENT and happy, healthy men, not boys. My SD has received the benefit of the doubt so much of the time. She hasn't wanted for anything. I've mentioned that her father is stressed about our finances as we wait for some help from the ins. co due to the fire in '05, that he is stressed w/ time, still she forks over her bills and her errands, not handling anything. It's just making me sick. Sadly, these children have a huge sense of entitlement and are greedy people. The YSD never spoke to me, but after her mother found religion handed me a Christmas list and said, "My mother is baking a birthday cake for Jesus. She doesn't believe in the commercialism of Christmas, so I guess I'll have to give you this." I was dumbfounded, but off I went, buying everything on the list. It was ALL returned, and has been ever since. See, I still TRY, feel like there could be a window for a real relationship to form, but I'm always disappointed. Now, I have my own kids' well-being to be concerned w/. After the b-day, shopping trip that never happened to my oldest last month, I see a pattern and I won't have my own kids feeling disappointed like I have over the years. Guess I even tried to placate them materialistically - basically in any way I could. I've never had this situation. Don't you see, TOS, it's all about "her." For me being as close to my mother as I am, I'd rather stay w/ her in a hut w/o A/C, 'cause I love her, than w/ anyone else in a palace. I don't think these kids understand love. They all but dumped their mom when they began wanting things she wouldn't provide. What kind of love it that? And, now, living w/ me and DH and our three sons while her mother lives alone? Just doesn't make sense. I think when their mother found religion, they found Daddy again as mom started tithing to her church and not to them...maybe they see their mom's lies and severed some ties because of that, but regardless, these kids don't care for me. I allowed myself to be treated like a doormat, trying to be accepted, liked, etc. That's my mistake, but I'll be darned if it will continue or extend to my kids. This morning, she was yelling because my younger two woke her up 10min. before her alarm would go off and she needed that sleep (did her own laundry last night, hooray, but didn't like it apparently!) It's the youngest one's 3rd b-day and they were excited. I was making everyone breakfast, got a dirty look for not keeping them quieter, but I smiled, "Good morning!" She mumbled something back and that was that...agree to disagree yet?...See MoreHelp! Tile floor is down and I'm not sure it's right
Comments (13)Thank you all SO much. This forum is a wonderful sounding board with so much combined experience. These decisions can be a bit hairy at times, and your reassurance helps. Knowing that tile isn't the easiest thing to change, I really want to get it right the first time. I especially appreciate your comments of "warm" as that is exactly what I was going for -- a warm, old stone farmhouse kind of look. I am very happy with the variation in the tile. I can't find any duplicates. Would have loved real stone but wanted the ease of porcelain. lnersian - yes, I think it is the same tile! Yours may be the warmer color but it's difficult to tell. They really were quite close. Your kitchen is beautiful! I see you used the 2x2s on your backsplash as well. Very nice!...See MoreAnglophilia
7 years agoLavender Lass
7 years agolast modified: 7 years agoPennie Heath
7 years agoLavender Lass
7 years agolive_wire_oak
7 years agoPennie Heath
7 years agoKathryn P
7 years agocpartist
7 years agocpartist
7 years agoPennie Heath
7 years agoLavender Lass
7 years agolast modified: 7 years agomgmum
7 years agoscone911
7 years agonumbersjunkie
7 years agoLavender Lass
7 years agolast modified: 7 years agoPennie Heath
7 years agoKathryn P
7 years agolast modified: 7 years agoPennie Heath
7 years agocpartist
7 years ago
Related Stories

FUN HOUZZEverything I Need to Know About Decorating I Learned from Downton Abbey
Mind your manors with these 10 decorating tips from the PBS series, returning on January 5
Full Story
BATHROOM DESIGNUpload of the Day: A Mini Fridge in the Master Bathroom? Yes, Please!
Talk about convenience. Better yet, get it yourself after being inspired by this Texas bath
Full Story
OUTDOOR KITCHENSHouzz Call: Please Show Us Your Grill Setup
Gas or charcoal? Front and center or out of the way? We want to see how you barbecue at home
Full Story
WORKING WITH PROSWhat to Know About Working With a Custom Cabinetmaker
Learn the benefits of going custom, along with possible projects, cabinetmakers’ pricing structures and more
Full Story
KITCHEN DESIGNStay Cool About Picking the Right Refrigerator
If all the options for refrigeration leave you hot under the collar, this guide to choosing a fridge and freezer will help you chill out
Full Story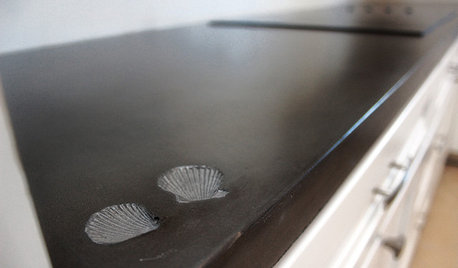
KITCHEN COUNTERTOPSElephants of the Kitchen? What to Know About Concrete Counters
Concrete countertops are beautiful, heavy and cool — and have their own peculiarities. And a lot in common with certain gray pachyderms
Full Story
REMODELING GUIDESWhat to Know About Budgeting for Your Home Remodel
Plan early and be realistic to pull off a home construction project smoothly
Full Story
KITCHEN DESIGNHouzz Call: Tell Us About Your First Kitchen
Great or godforsaken? Ragtag or refined? We want to hear about your younger self’s cooking space
Full Story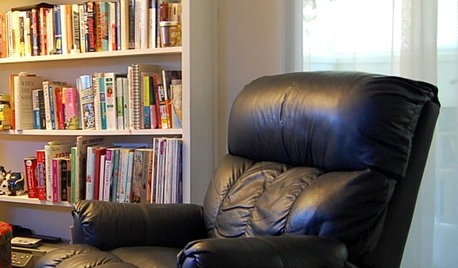
LIFEThe Beautiful Thing About Dad's Chair
My father had his own spot in the house. His father had his own spot. Now I have mine
Full Story


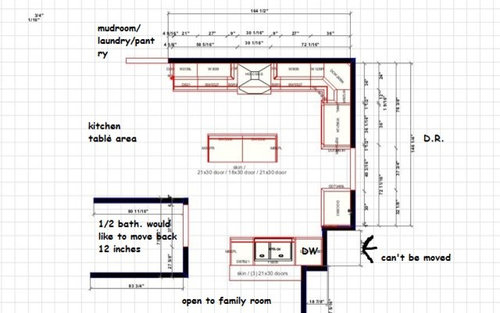

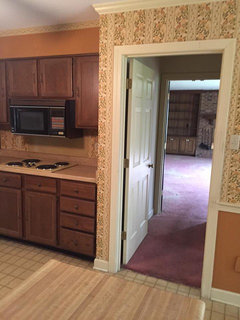
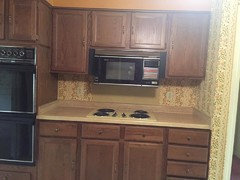

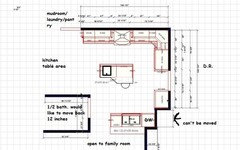

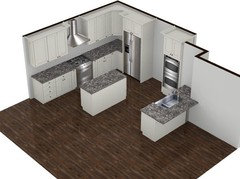

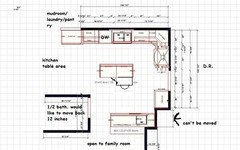






mama goose_gw zn6OH