Moulding / Trim Sizing Recommendations?
Joe Grant
7 years ago
Featured Answer
Sort by:Oldest
Comments (37)
Joe Grant
7 years agolast modified: 7 years agoRelated Discussions
trim/moulding
Comments (1)Here are some photo's of mine if it helps. We also have 10' ceilings, but no trays. The great room crown is 5 5/8 and 4 5/8 in the rest of the house. The exception is the foyer which is 5 5/8 w/ a crown enhancer that is about 5". The door and window casings are 3 1/4 and the base moldings are 5 1/4 w/shoe molding added. Great room - pardon the mess of construction Guest bath 4 5/8 Foyer 5 5/8 w/5" crown enhancer Kitchen - 5 5/8 - same as great room as they connect...See MoreGood Resources : How To Crown Molding and Trim
Comments (7)I can't recommend any books but if you have those tools I'd suggest you buy a stick of crown. cut 2-2' sections, take them to the miter saw, place the top of the crown DOWN and cut one in the middle at 45 degrees left, cut the other at 45 degrees right. You will end up with a set of inside and outside corners "Testers" mark them for your reference. See how they fit at you corners, you will find most are not true 90s and that's where beginners run into problems. Also mitered corners are relatively easy, it gets much more complicated when you have to make coped corners as that takes real experience. So I suggest you play with some material and see if you really want to take this task on, crown molding can be very frustrating. There's also lots to think about relative to scarfing, how and where your miter/copes will open due to movement. The alignment of the profiles (can vary within a batch. And lastly the size the bigger it is the harder it is. remember putty and paint make up for what the carpenter aint ;)...See MoreIs this called stair trim moulding, casing or shoe moulding?
Comments (8)This trim is called a 'mitred return' in terms of stair building. These are made by the same person who makes the treads either on site in pieces then installed or milled up as one piece treads. You can make them by routing the profile then cut to size on mitre/table saw....See MorePlease recommend a TRANSITIONAL trim and molding line
Comments (4)IMO all I see there is a dusting nightmare transitional can be many things usually I like simple moldings unless traditional is the strong element in your style this one just seems over the top and neither traditional or modern just some idea some one came up with...See MoreJoe Grant
7 years agolast modified: 7 years agoJoe Grant
7 years agoAnglophilia
7 years agoJoe Grant
7 years agoUser
7 years agolast modified: 7 years agoJoe Grant
7 years agoAndy
7 years agoJoe Grant
7 years agolast modified: 7 years agoJoe Grant
7 years agocpartist
7 years agoJoe Grant
7 years agoscone911
7 years agoJoe Grant
7 years agolast modified: 7 years agoJoe Grant
7 years agocpartist
7 years agolast modified: 7 years agoscone911
7 years agocpartist
7 years agoJoe Grant
7 years agoUser
7 years agoUser
7 years agolast modified: 7 years agoAndy
7 years ago
Related Stories

REMODELING GUIDESHow to Size Interior Trim for a Finished Look
There's an art to striking an appealing balance of sizes for baseboards, crown moldings and other millwork. An architect shares his secrets
Full Story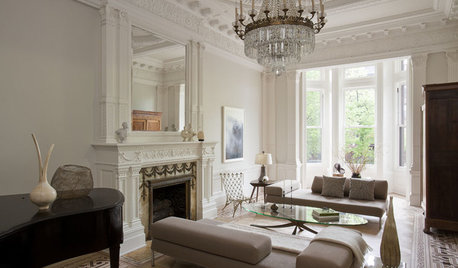
REMODELING GUIDESCrown Molding: Is It Right for Your Home?
See how to find the right trim for the height of your ceilings and style of your room
Full Story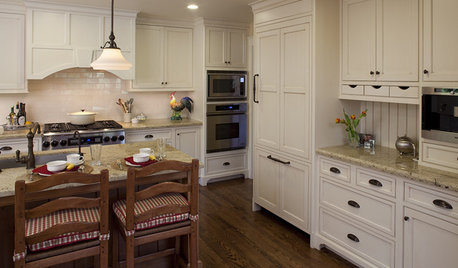
KITCHEN DESIGN9 Molding Types to Raise the Bar on Your Kitchen Cabinetry
Customize your kitchen cabinets the affordable way with crown, edge or other kinds of molding
Full Story
GREAT HOME PROJECTSHow to Bring Out Your Home’s Character With Trim
New project for a new year: Add moldings and baseboards to enhance architectural style and create visual interest
Full Story
DIY PROJECTSMake Your Own Barn-Style Door — in Any Size You Need
Low ceilings or odd-size doorways are no problem when you fashion a barn door from exterior siding and a closet track
Full Story
KITCHEN DESIGNBar Stools: What Style, What Finish, What Size?
How to Choose the Right Seating For Your Kitchen Island or Counter
Full Story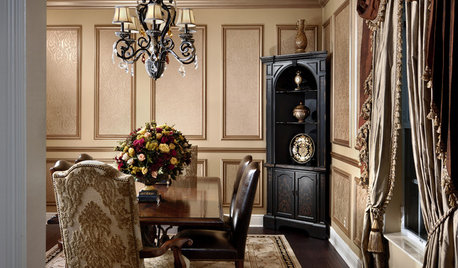
DINING ROOMSWays with Moulding in the Dining Room
The Design Detail Adds Drama to These Dining Areas
Full Story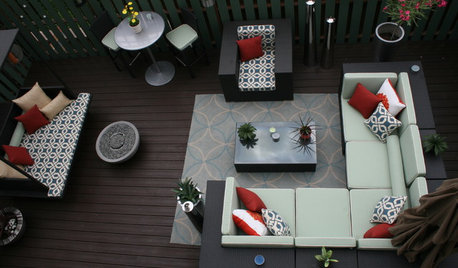
GARDENING AND LANDSCAPINGGet Wise to Size: How to Furnish an Outdoor Room, Small to Spacious
Put your garden slice or grand patio on the best-dressed list with furniture and features best suited to its square footage
Full Story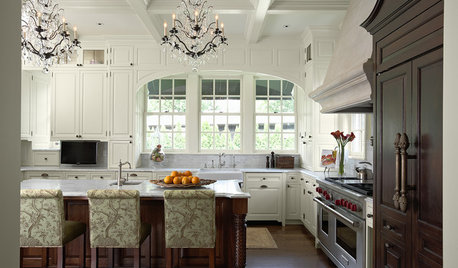
KITCHEN WORKBOOK15 Elements of a Traditional Kitchen
Small details take center stage with decorative moldings, glazed finishes, raised panels and more
Full Story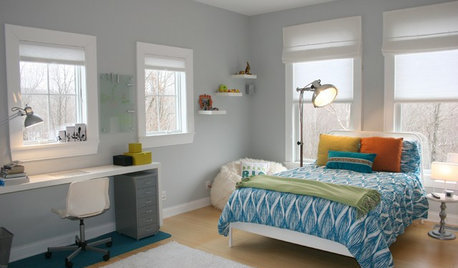
TRIMTrim Color Tips: Get Your White Trim Right
Set off wood tones, highlight architectural features, go minimalist ... white trim is anything but standard when you know how to use it
Full Story



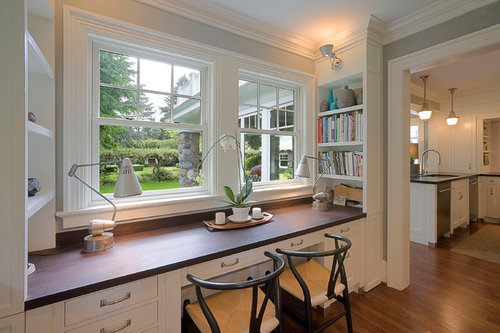



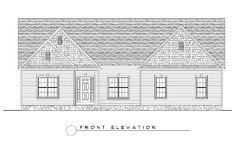





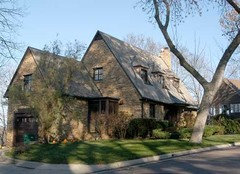







homechef59