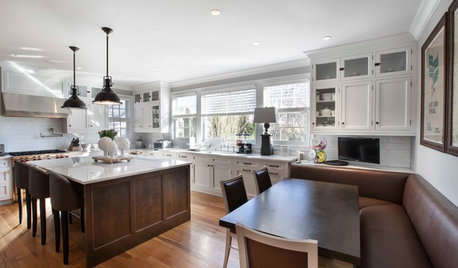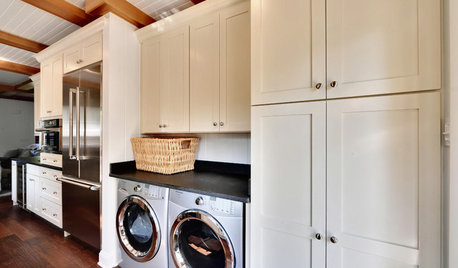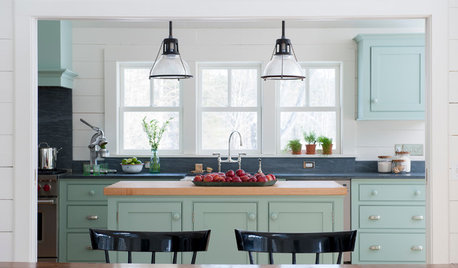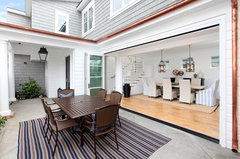Need recommendations for Butler's Pantry & Layout Review
thelewinters
7 years ago
last modified: 7 years ago
Featured Answer
Sort by:Oldest
Comments (33)
cpartist
7 years agodoc5md
7 years agoRelated Discussions
Kitchen Layout Review Help Needed.
Comments (18)Ok, I finally made it home. As you'll see from the sketches, we are in the early conceptual stage of house design with our architect. LOL.... It was said and agreed upon on the build forum that architects aren't great kitchen designers (and neither am I) :) :) We like this particular layout, but I wanted to make sure that we could get a functioning kitchen before we move further forward with this particular variation.Garage is in the top right corner which I cut off on the picture. I agree that a true butlers pantry opens into the DR, but we are both ok with it as it is because it is also quite like a wet-bar for us. We still can stage food and remove dirty dishes, etc to this spot. And a section through the kitchen: And finally, a more squished in version of the kitchen: Hopefully that gives everyone a better idea of what we're trying to do....See MoreNew build: prep sink, butler's pantry, etc
Comments (30)gthigpen, my husband is totally against the combined pantry and mudroom. He also says he wants to be able to see everything in the pantry all at once, and doesn't like to have stuff behind cabinets. (My MIL's kitchen is somewhat that way, which drives him batty, which maybe is why he is so opposed to it). He wants a fully walk in pantry. I do see how your plan would work well though! I don't think it would bother me at all, but I guess I have to pretend I let him help me make some decisions ;) mama goose, good point about dual doors. I wonder if I can put in swinging saloon style doors and get the best of both worlds? I envision something looking like cabinets still and not the 80s style louvered doors. Ha! Also, we entertain really informally, but I can always pull my coffee stuff into the kitchen if we have "fancy" guests. I do agree the microwave is probably best left in the kitchen. We use ours at least 2-3 times a day but mostly just to reheat foods. mabeldingeldine, I love that space! That's good to hear that you had a utilitarian area in your pantry and it worked for you. I think I might be able to do the same sort of thing. If I do a long enough countertop in the pantry, I can leave my stand mixer there and maybe do some prep in there also. That thing is heavy and not sure where else I would store it. I've seen the pics of the fancy little fold out mixer cabinet stand things, but I just can't see doing something that elaborate with mine (I only use mine once or twice a month, maybe). ally123, I can't see my kids ever actually closing the door if it were a pocket door. I wish though, it would look nicer!...See MoreLayout Review and Pantry Question
Comments (5)One more question - I am a little concerned about dish storage. I am thinking that the cabinet above the dishwasher needs to be glasses, because they are harder to carry, and the dish storage would be across the way in the wall cabinets by the fridge. Is that too far to have to go with the dishes? With the dishwasher open it is probably only a few steps, but it is a few steps. I don't see another way to do it but am a little concerned it might feel like trekking across the kitchen to put dishes away....See Morekitchen reno/butlers pantry
Comments (2)mmmmmarianka - are you getting more than one quote on the kitchen? It might behoove you to. $6800 sounds a little expensive to me, but not the worst. Have you considered simpler doors? I wish I had. This is not what you asked but have you posted a layout of the kitchen and pantry area for feedback from this forum, as well as inspiration pictures? You say you're over budget but it will be much more expensive to fix any mistakes. So many Houzz kitchens are gorgeous but missing functionality. I would strongly suggest slowing down the process and soliciting input. I love walk through pantries. Ours is 8.875 feet wide (finished), but we have cabinets on one side and a walk-in pantry on the other with pocket doors. Aisle way, finished, is 36". Are you planning 24" cabinets on just one side? Consider the depth of the beverage fridge if you plan to install one, as this will dictate cabinet depth. (There are some 18" fridges). The main thing I wish I'd done differently in here is to have made the upper cabinets deeper (18" vs. 12") - I would never have noticed the lack of head space, and it would have given so much more interior space for storage. This should be a minor up charge. Have you already purchased your appliances? If not, call your high end dealer (and others) and ask them to keep an eye out for the items on your shopping list - or find a dealer with an outlet, establish a relationship with a sales rep. (There can be great discounts on appliances which are returned to the store post delivery but which are brand new). Here's the left side of ours....See Morethelewinters
7 years agostephja007
7 years agostephja007
7 years agothelewinters
7 years agothelewinters
7 years agothelewinters
7 years agocpartist
7 years agocpartist
7 years agothelewinters
7 years agothelewinters
7 years agolast modified: 7 years agostephja007
7 years agojust_janni
7 years agocpartist
7 years agothelewinters
7 years agothelewinters
7 years agorockybird
7 years agodoc5md
7 years agocpartist
7 years agolakeerieamber
7 years agolakeerieamber
7 years agoMark Bischak, Architect
7 years agothelewinters
7 years agoArchitectrunnerguy
7 years agoMark Bischak, Architect
7 years agoUser
7 years agojo_in_tx
7 years agolast modified: 7 years ago
Related Stories

KITCHEN DESIGNKitchen of the Week: Great for the Chefs, Friendly to the Family
With a large island, a butler’s pantry, wine storage and more, this New York kitchen appeals to everyone in the house
Full Story
KITCHEN LAYOUTSThe Pros and Cons of 3 Popular Kitchen Layouts
U-shaped, L-shaped or galley? Find out which is best for you and why
Full Story
MOST POPULAR5 Remodels That Make Good Resale Value Sense — and 5 That Don’t
Find out which projects offer the best return on your investment dollars
Full Story
KITCHEN DESIGN10 Tips for Planning a Galley Kitchen
Follow these guidelines to make your galley kitchen layout work better for you
Full Story
KITCHEN DESIGNRenovation Detail: The Kitchen Laundry Room
Do your whites while dishing up dinner — a washer and dryer in the kitchen or pantry make quick work of laundry
Full Story
MOST POPULARKitchen Evolution: Work Zones Replace the Triangle
Want maximum efficiency in your kitchen? Consider forgoing the old-fashioned triangle in favor of task-specific zones
Full Story
KITCHEN PANTRIES80 Pretty and Practical Kitchen Pantries
This collection of kitchen pantries covers a wide range of sizes, styles and budgets
Full Story
KITCHEN WORKBOOKHow to Remodel Your Kitchen
Follow these start-to-finish steps to achieve a successful kitchen remodel
Full Story
KITCHEN CABINETSCabinets 101: How to Choose Construction, Materials and Style
Do you want custom, semicustom or stock cabinets? Frameless or framed construction? We review the options
Full Story
KITCHEN OF THE WEEKKitchen of the Week: Casual Farmhouse Looks, Pro-Style Amenities
Appliances worthy of a trained chef meet laid-back country charm in a Connecticut kitchen and pantry
Full Story









stephja007