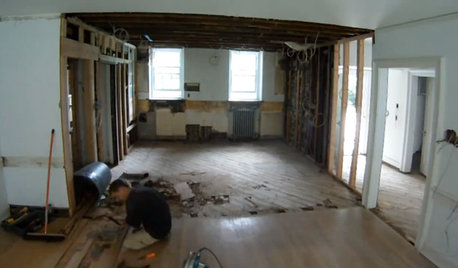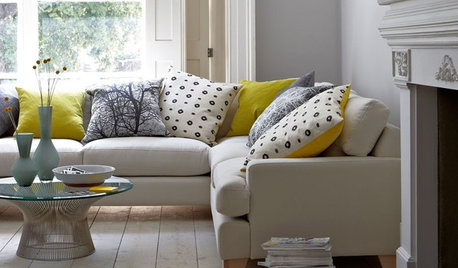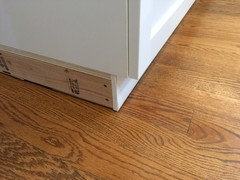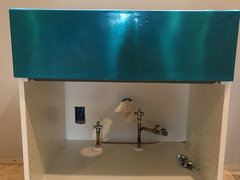If you did IKEA - Last minute detail questions!
numbersjunkie
7 years ago
Featured Answer
Sort by:Oldest
Comments (24)
numbersjunkie
7 years agoRelated Discussions
Last minute NH Plant Swap Details
Comments (13)Debra, does that mean you made it home stomach intact? I hope so! The swap was FANTASTIC!! I'm so excited about my garden, and now I have so many lovely things to start me off. I look forward to being a big contributor in the future rather than a big taker. Thanks to everybody for their generosity. Tina, will wait to hear from you on the seeds. Thanks so much for heading all that up. Recipe for those who want it: Thai Coconut Chicken Soup Notes: If you make the soup ahead of time, be sure to wait to add the coconut milk until just before you serve it, and don't overheat it with the cm in it. This tip is only because the cm will not be creamy, but will break into smaller cm curdles in the soup if overheated. Has absolutely NO affect on the taste, but it looks weird for company. ( I add the cm, chicken, and mushroom just before serving.) The red curry paste is the source of the heat. I put only a scant 3 T in the soup I brought, so beware of the amount you add! If you decide to make this soup often, or you make Asian food often, you'll save significant cash by getting the ingredients at an Asian food store in your area. Some things are 1/4 the price! Heat over med heat till shimmering:         1 T veg oil Add, cook for 1 minute:     2 T grated ginger     3-6 T Thai red curry paste Add 1/2 c. chicken broth and stir to dissolve curry paste, then add     5 1/2 c more chicken broth (total of 6 c chicken broth)     3 T fish sauce (Eeeeeewwwwwww!)     1 T light brown sugar and cook for 15 more minutes. Add and cook for 3 minutes longer     1 lb. boneless skinless chicken breast sliced into thin 1" strips     1/2 lb. sliced white mushrooms     2 14 oz. cans coconut milk Just before serving add     3 T lime juice     salt to taste Serve with 1/2 c fresh cilantro for sprinkling. That's it. Very easy, very fast. Thanks again to everybody! Deanna...See MoreLast minute staging question about artwork
Comments (17)Having just gone through buying one home, then selling another, my take: When I saw pictures, artwork, etc on walls, my first thought was 'Oh, no, this room is going to have to be spackled and painted before we can use it'. Do leave the can(s) of new paint you used, labelled by room, if you can, for the buyers. As a seller, we took everything down, spackled and painted all the rooms. Not necessarily in neutrals, but in nice, colors that were modern and went with the house/rooms, etc. The only decorating we did for staging was things that weren't attached. Couldn't have been a wrong decision--in the short time our house was on the market, we had over 2 dozen parties go through, several came back for 'second looks' and we signed a contract to sell 6 weeks after we listed. Mind you, that was in this awful economy, in a declining neighborhood, and we got $50,000 more than a very similar house that had sold a few months before ours did. Not saying the clean walls were the ONLY reason for that, but they certainly didn't hurt. I think your second picture looks fine. The chairs no longer go well in the room, but you can't help that and lookers aren't going to care about your furniture. Bare floors are much better for people looking--we also had most of our floors bare. Potential buyers appreciate being able to see the condition of the entire floor. The one thing that you might change is the conversation pit. It looks very odd in the picture, to have so much space, but then have the chairs and sofa so smooshed together, so that you couln't even walk past someone sitting in one of the chairs to get to the sofa. Makes one wonder if there's either something being hidden, or if it's impossible to arrange the furniture in a more comfortable way in the room. Look, I know conversation areas are the 'in' thing, but just pulling the furniture out a foot or so isn't going to hurt anything and it's going to look a lot less cramped. And remember, not everyone reads the style mags, and many don't have the imagination to picture other options than what you're showing. A more traditional arrangement (even if it's not trendy) may be a better choice for interesting buyers of all ages. But bottom line? No matter what anyone here says, your best resource is your agent. He or she knows what buyers in your area are likely to be looking for, how other houses compare to yours. Let her/him be the one you really listen to....See Morelast minute: Where would you stop this tile (3/4 wall)
Comments (7)Yes, the problem drawers are to the right of the window, next to the dishwasher. It's the middle drawer that is the issue, so the wall must bow out in the middle. Here is a picture with the middle drawer fully extended. The problem starts about halfway out. We will tile on the range wall and window wall for sure. The wall in question is the remaining wall, perpendicular to the sink wall. ....the sidesplash, as Lav calls it. ;) Perhaps I should add that because the wall isn't perfect, the counter isn't flush with the wall on that end (or anywhere else, really). We will have to do a trim piece at the base of all the backsplash in order to correct the gaps. SO, the wall in question will either have to have tile AND the trim piece or JUST the trim piece. I'm not sure which would look least offensive. ;) counter under wall in question (gap varies, but here is the biggest part) sample of a small gap spot (on window wall) sample of a big gap spot (on range wall) I guess my worry is that if I don't tile this wall, the trim piece will be extra obvious. (As you can see the gap isn't consistent all the way around the room but is enough in places that we can't skip the trim piece. Old houses....sigh!) Perhaps it doesn't matter, but the basic tile layout will be similar to this (with more rows of the horizontal subway and a pencil between the horizontal and vertical tiles)...See MoreLast minute upper layout HEEEEELLLLPPPP!
Comments (4)In our last kitchen, we had 11" between the range and the fridge, with our prep space between range and sink to the right, as you show. I wish you could move the sink away from the corner, so prep person isn't blocking the sink, but it's not possible. I think you've done well with the space you have. I prefer the first idea of having the open shelves from narrow cabinet to wall on the stove wall, instead of on the window wall as shown in one of the later renderings. Or maybe forego the narrow cabs, and run open shelves on the wall space to the left of the hood, and when you get low enough continue one (or 2?) across under the hood, so it's positioned as some do when they incorporate shelves into the range backsplash....See Morenumbersjunkie
7 years agolast modified: 7 years agobeachem
7 years agobundy123
7 years agowritersblock (9b/10a)
7 years agolast modified: 7 years agonumbersjunkie
7 years agoLisa
7 years agoLisa
7 years agonumbersjunkie
7 years agobundy123
7 years agoLisa
7 years agobundy123
7 years agoKatrina Tate
7 years agoKatrina Tate
7 years agoU P
6 years agoHome Reborn
6 years agodrmagda
5 years agoLisa
5 years ago
Related Stories

EDIBLE GARDENS8 Last-Minute Additions to a Summer Edible Garden
It’s not too late to get these vegetables and herbs planted for a bountiful harvest this year
Full Story
BUDGETING YOUR PROJECTHouzz Call: What Did Your Kitchen Renovation Teach You About Budgeting?
Cost is often the biggest shocker in a home renovation project. Share your wisdom to help your fellow Houzzers
Full Story
DISASTER PREP & RECOVERYRemodeling After Water Damage: Tips From a Homeowner Who Did It
Learn the crucial steps and coping mechanisms that can help when flooding strikes your home
Full Story
WORKING WITH PROS12 Questions Your Interior Designer Should Ask You
The best decorators aren’t dictators — and they’re not mind readers either. To understand your tastes, they need this essential info
Full Story
REMODELING GUIDESWatch an Entire Kitchen Remodel in 3½ Minutes
Zip through from the gutting phase to the gorgeous result, thanks to the magic of time-lapse video
Full Story
FEEL-GOOD HOME10-Minute Updates to Freshen Up Your Home
When life is hectic and time is limited, these speedy styling tricks can make a big difference
Full Story
LIGHTING5 Questions to Ask for the Best Room Lighting
Get your overhead, task and accent lighting right for decorative beauty, less eyestrain and a focus exactly where you want
Full Story
KITCHEN DESIGN9 Questions to Ask When Planning a Kitchen Pantry
Avoid blunders and get the storage space and layout you need by asking these questions before you begin
Full Story
REMODELING GUIDESConsidering a Fixer-Upper? 15 Questions to Ask First
Learn about the hidden costs and treasures of older homes to avoid budget surprises and accidentally tossing valuable features
Full Story
MOST POPULAR8 Questions to Ask Yourself Before Meeting With Your Designer
Thinking in advance about how you use your space will get your first design consultation off to its best start
Full Story











Home Reborn