Building and where to save money ideas.......
Pensacola PI
7 years ago
last modified: 7 years ago
Featured Answer
Sort by:Oldest
Comments (123)
doc5md
7 years agoPensacola PI
7 years agoRelated Discussions
Money saving rose growing ideas
Comments (10)Want to save money? How about that earlier post about urine! lol!!! Seriously, my best savings have been to purchase only from a rose vendor. When I go 'cheap' and get those poor little roses on sale at the big box stores, my survival ratio goes way down. Even DH has noticed - and that's saying a lot. I think Sammy has a good point. Grass may have the same PH and he may have spent money on round up, but I bet he has saved a ton of money and time on maintenance. Of course, roses need some time and maintenance, too, but most of us here would rather spend our efforts on roses rather than grasses. One more I thought of - we have a grove of pine trees that are now large enough to drop needles and I plan to use those for mulch instead of purchasing my mulch next year. Yeah!...See MoreWhere to save money on a build
Comments (18)Reno8, I was born smack-dab in the middle of Vietnam, but I was raised in a small town in a way that "felt like" a generation earlier. Most of my family memories include meals: - Many, many outdoor potlucks at my great-great aunt's house. This was when I was very, very small and we still had ALLLLL the older generation. No one had a house big enough to feed everyone indoors, so we ate outside. The men'd set up tables with wood and saw horses, and the women'd load them with delicious food. Everyone brought his or her own lawn chairs. It wasn't a fancy type of celebration, but I remember loving it. - By the time I was in upper elementary school we'd lost many of that oldest generation, yet we still stayed outside to eat most family meals. My father LOVED to grill. - I do have memories of smaller gatherings in my grandmother's and my great-great aunt's dining rooms: My grandmother had a big Craftsman with a massive dining room, but my favorite eating spot was the tiny booth in the kitchen. My great-great aunt's house was built of heart pine and none of the walls were ever painted . . . but she had a lovely window seat (overlooking a grove of pecan trees) at the end of the dining room, and after I was finished eating I was allowed to go sit in the window seat with my book, and I'd halfway listen to the adults /halfway read my books. The other thing I adored about that dining room was that the dish cabinets opened on both sides -- you could wash dishes in the kitchen and put them away . . . then remove them from the other side. I agree that these memories have more to do with the people than the surroundings. Vaulted ceilings, French doors, chandaliers . . . they aren't as important as the family. However, before you begin deciding how you want your eating areas to look, you should be honest with yourself about how you entertain. Do you cook for everyone? Do you host pot lucks? Do you go out to a restaurant? Build what you're actually going to use!...See MoreJerry Baker money saving idea books
Comments (5)Yes, I have some of his books and I recommend them. He has a very natural approach to gardening and i have used alot of his ideas with much success. You have to be a junior chemist tho!!! For example, there is a houseplant tonic that calls for ammonia, whiskey, plant food, etc. a little of this and a little of that......works pretty good for me tho! I think it's all a matter of preference. Maybe you could find a used book of his on ebay or Amazon, try it that way. Good luck!...See MoreStrategizing on how/where to save money on our farmhouse design/build
Comments (28)OK, hopefully we've put to bed the "don't hire an architect, designers are just as good and cheaper" mentality. Now we can get to the subject of economies and cost savings. Every time one of these threads appears (which is often), the poster asks about savings--but it's almost always addressed to the issue of fixtures, finishes and equipment. Where can I buy the cheapest: countertop, range, flooring, "scratch and dent" stuff...Consumers miss the point (or perhaps they simply don't know or recognize) that the truly expensive stuff lies elsewhere. What one may save on fixtures, finishes and equipment is peanuts compared to the cost of the rest of the custom home design and construction! For example, the type and configuration of the land and how the design of the house accommodates the land, and its characteristics, is the very first place to start looking and analyzing for economies and savings. There are sites easy to develop and build on, and there are site which are just the opposite. The second place to look is at the design concept and how the design can be developed into a final design which addresses the site, the needs and wants of the owner and the budget, while still making good, appealing and envigorating architecture. For example, a simple, well-organized house is always less expensive than a rambling, undisciplined and inexperienced design. Where are the major costs in any custom home: site development and improvements, foundation, exterior building shell, structural elements, and the building systems: HVAC, electrical/signal, plumbing service and waste. All the stuff that HGTV never, ever films or has their stars discuss. What do they discuss? Building custom tables for the dining space and putting lots of pots and pillows everywhere. The design concept and the developed design and construction documents are where all of these things are explored and resolved. This is one of many reasons why experienced architects offer much more professional service than designers who sit at a CAD keyboard. The third place to look for savings is the extent and quality of the design and construction documents--the drawings, specifications and bid documents. Skimp on these to save a few bucks, and in many--most--cases the consumer will wind up paying much, much more through misused and inappropriate allowances; through construction oopsies (a technical architectural term) where the builder or his subs use their own ideas and experience to fill in blanks in the drawings; and on and on. And then there's the situation where skimpy documents leave the consumer to spend many, many hours trying to make decisions about stuff which is necessary by not specified--door and drawer pulls, paint and stain colors, yada, yada. When it comes to design and construction documents and services, you get what you pay for. There is thread after thread on this forum of consumers with bidding and construction woes; consumers venting about all of the decisions and selections needed once construction starts. So...the point here is to shop for saving on flooring all you want. But if you really want to economize, pay attention to the truly expensive stuff, and the professionals who can best guide your through these sorts of decisions. Good luck on your project! :-)...See Morecpartist
7 years agocpartist
7 years agoPensacola PI
7 years agocpartist
7 years agolast modified: 7 years agoPensacola PI
7 years agocpartist
7 years agoPensacola PI
7 years agoPensacola PI
7 years agocpartist
7 years agocpartist
7 years agolast modified: 7 years agoPensacola PI
7 years agoPensacola PI
7 years agoPensacola PI
7 years agomrspete
7 years agolast modified: 7 years agoPensacola PI
7 years agocpartist
7 years agolast modified: 7 years agoPensacola PI
7 years agofreeoscar
7 years agomrspete
7 years agojust_janni
7 years agofreeoscar
7 years agonycefarm
7 years agoPensacola PI
7 years agoPensacola PI
7 years agoPensacola PI
7 years agoPensacola PI
7 years agoadkbml
7 years agoPensacola PI
7 years agocpartist
7 years agoArchitectrunnerguy
7 years agocpartist
7 years agolast modified: 7 years agoPensacola PI
7 years agoArchitectrunnerguy
7 years agolast modified: 7 years agodoc5md
7 years agoArchitectrunnerguy
7 years agolast modified: 7 years agocpartist
7 years agoPensacola PI
7 years agoPensacola PI
7 years agolast modified: 7 years agocpartist
7 years agolast modified: 7 years agoArchitectrunnerguy
7 years agolast modified: 7 years agoPensacola PI
7 years agocpartist
7 years agolast modified: 7 years agoArchitectrunnerguy
7 years agoPensacola PI
7 years agoArchitectrunnerguy
7 years agoPensacola PI
7 years ago
Related Stories

REMODELING GUIDESWhere to Splurge, Where to Save in Your Remodel
Learn how to balance your budget and set priorities to get the home features you want with the least compromise
Full Story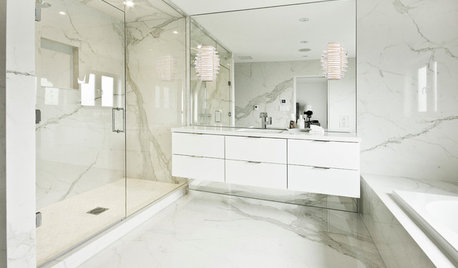
DECORATING GUIDESLook-Alikes That Save Money Without Skimping on Style
Whether in woodwork, flooring, wall treatments or tile, you can get a luxe effect while spending less
Full Story
KITCHEN CABINETS9 Ways to Save Money on Kitchen Cabinets
Hold on to more dough without sacrificing style with these cost-saving tips
Full Story
Replace Your Windows and Save Money — a How-to Guide
Reduce drafts to lower heating bills by swapping out old panes for new, in this DIY project for handy homeowners
Full Story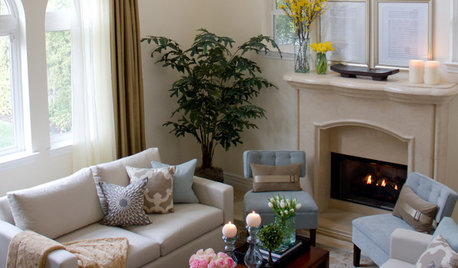
SELLING YOUR HOUSESave Money on Home Staging and Still Sell Faster
Spend only where it matters on home staging to keep money in your pocket and buyers lined up
Full Story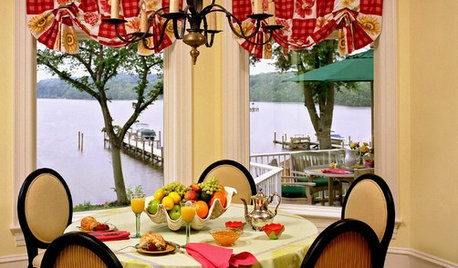
WINDOWSPretty (and Money-Saving) Window Treatments
Stationary Drapes, Shades and Swags Add Polish for Less
Full Story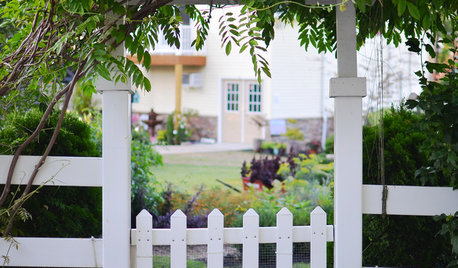
BUDGET DECORATING14 Ways to Make More Money at a Yard Sale — and Have Fun Too
Maximize profits and have a ball selling your old stuff, with these tips to help you plan, advertise and style your yard sale effectively
Full Story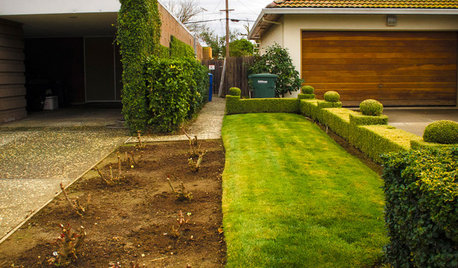
EXTERIORSWhere Front Yards Collide: Property Lines in Pictures
Some could be twins; others channel the Odd Couple. You may never look at property boundaries the same way again
Full Story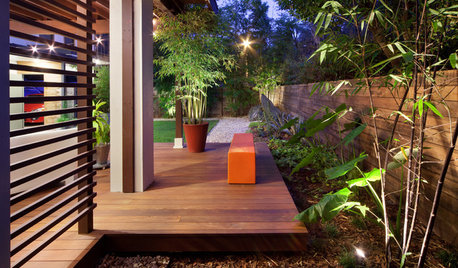
LIFEThe Top 5 Ways to Save Water at Home
Get on the fast track to preserving a valuable resource and saving money too with these smart, effective strategies
Full Story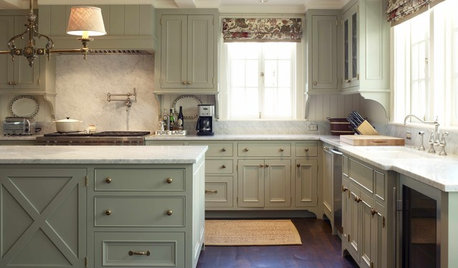
KITCHEN DESIGN9 Ways to Save on Your Kitchen Remodel
A designer shares key areas where you can economize — and still get the kitchen of your dreams
Full Story



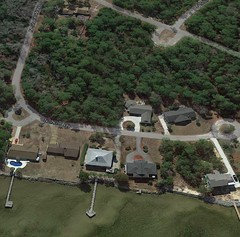
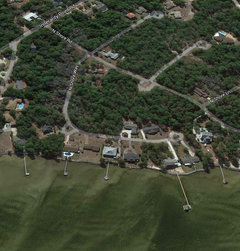



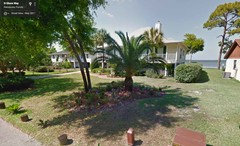


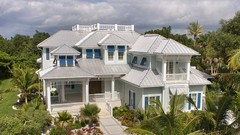
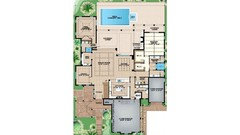
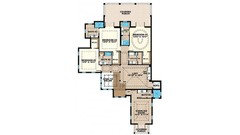
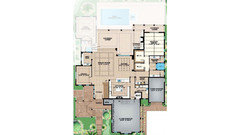
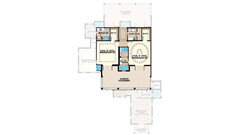



freeoscar