Help choosing dining table size and shape, need to finalize this week
Jenna K
7 years ago
last modified: 7 years ago
Featured Answer
Comments (21)
Related Discussions
Please help me choose a dining table & chairs (pics attached)
Comments (12)Sweetbean I just went through this in our small 11'x11' DR that was largely over furnished with a lot of "this n that" - part of our entire home reno was out with it ALL! Yea DR set, 2 sideboards - one that matched the set, on that was a beast & did not - a PIANO , a beautiful built in I searched, searched , searched - DON"T give up - You will find a table/chairs I scoured all ads, and Craigslist - what I found were LOTS of DR Sets - I'm close to NYC and found people giving high quality sets away - I think people are moving away from formal DRs blowing kitchens into DRs So my advice is don't settle - live without and enjoy the hunt I did. I found a Duncan Phyfe Mahogany set which is really what I wanted - our house dutch col 1930 so it suited the home as well as the small scale of our DR - it was dirty, dirty dirty - I'm still working on cleaning waxing -It is really well made & found incredible fabrics on ebay that were really reasonable - so they will get a big face lift. The owners were asking $2,200 for the set - DR table, 4 side chairs, 2 arms - mirror ,sideboard, and tall china cab I didn't want the china cab (we have lovely built in) got them to $1300 Dh thought i was crazy - wait til he sees it in DR Here is a pic in the prior owners DR In my almost completed DR chair w/proposed fabric sitting on it Guess I wanted to inspire you - I know the furnishings aren't your choice but to illustrate they are out there - get on a mission Link to craigslist good luck eileen Here is a link that might be useful: Craigslist...See MoreHelp me choose a dining table & Cab Color Please! : )
Comments (40)mtnfever- thanks! Do you think that look goes better with my kitchen/DR than the Tarvine? I know the Tarvine is more fancy but think it could work anyway. I do like the simplicity of the Toscana. I wish I could see the top of it better. The Pottery Barn Frances has a plank look and looks like crumbs would get stuck in between. Also, what are all of your thoughts on doing a bench like mtnfever shows above? Actually I like the idea. I know some don't like them for getting in and out and agree that on the other side of the table the banquette bench will be a little more an issue for that. However, for this type of bench people usually just "lift a leg" and get out with out sliding down. Of course, I guess you lose the comfortability of having a chair with a back on it.. Then again, Not too often do people lean back on them during eating.... I guess more during before and after dinner conversation. A plus is that they are sometimes less $ than getting separate chairs. Christine, My fabric is not great, I think, for the banquette seat b/c it's a light fabric (in color and weight)... however maybe for some pillows. For The window seat in the same room I may use the bird fabric for the seat or again for some pillows. Maybe I could use it for a table runner : )...See MoreSize/Shape of chandelier vs. dining table
Comments (11)If you have a rectangular table you can choose different shapes although I think its nicer to choose a rectangular. For a round table I recommend a round chandelier. Measure only the leaves that are typically there. If you are looking for unique lighting ideas, in Galilee lighting we make unique lighting made of hand blown glass in beautiful styles. We specialize in custom lighting. We invite you to visit our website to view our unique lighting collections. If you would like to receive our catalog by email and get more ideas, contact Sales@GalileeLighting.com or visit www.GalileeLighting.com We offer free design consultation, to design the perfect size of chandelier for your space. Call us at 305-807-8711...See MoreNeed layout help for a non-L shaped kitchen/dining room combo
Comments (23)I know you said you did not want to switch rooms; but since you like the look of the sink in the bay (the outside views are awesome), it may be worth exploring. If your DH is like mine, change is hard, but he comes around eventually. Perhaps posting another thread that asks people to weigh in on the two kitchen locations with a mock layout for each might get DH to consider the possibility if he can read what others have to say concerning the positives and negatives of each kitchen location. Many people are remodeling to get a larger kitchen space by eliminating two sit-down eating spaces in their homes. Thus, If you switch the rooms, I do not think you would have to “stage” a formal dining room if the time comes to sell. The larger, well designed kitchen would be a major selling point. Keeping the kitchen in its current location does not gain you a whole lot more space for the kitchen because of the traffic patterns; moving the kitchen to the dining area gains you much more kitchen space. You gain the space for family friendly island seating, and the kitchen does not have to be in a location that “fights” with the traffic patterns of your home. The generous dining space combined with the larger kitchen space would be awesome to entertain in. One negative would be carrying groceries a tad farther but not a whole lot more. ;...See MoreJenna K
7 years agoJenna K
7 years agoJenna K
7 years ago2pups4me
7 years ago
Related Stories
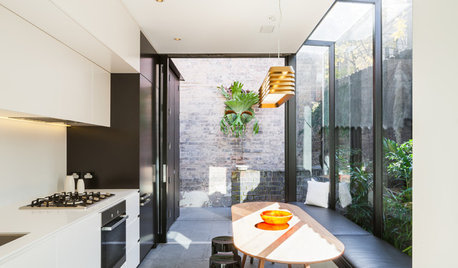
FURNITUREWhich Dining Table Shape Should You Choose?
Rectangular, oval, round or square: Here are ways to choose your dining table shape (or make the most of the one you already have)
Full Story
DECLUTTERINGDownsizing Help: Choosing What Furniture to Leave Behind
What to take, what to buy, how to make your favorite furniture fit ... get some answers from a homeowner who scaled way down
Full Story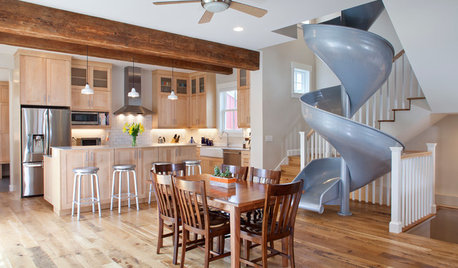
DINING ROOMSNew This Week: 6 Modern Dining Zones in Homes Big and Small
Look to splashy accent walls, right-sized tables and indoor slides to make the most of your open layout
Full Story
EVENTS5 Big Trends From This Week’s High Point Market
Learn the colors, textures and shapes that are creating a buzz in interior design at the market right now
Full Story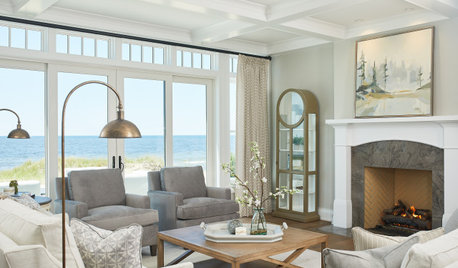
COLORHow to Choose a Paint Color
Designers offer tips for examining your closet, memories and daily life to find the right paint colors for your home
Full Story
ORGANIZINGGet the Organizing Help You Need (Finally!)
Imagine having your closet whipped into shape by someone else. That’s the power of working with a pro
Full Story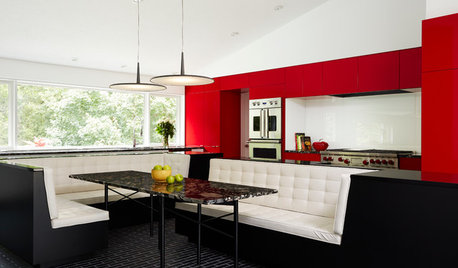
COLORFUL KITCHENSKitchen of the Week: Bold Color-Blocking and a Central Banquette
Glossy red cabinets contrast with black surfaces and white seating in this cooking-dining space designed for entertaining
Full Story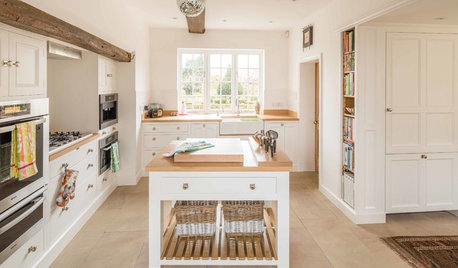
KITCHEN DESIGNKitchen of the Week: A Fresh Look for a Georgian Country Kitchen
Whitewash and understatement help turn the kitchen in this period home from a tricky-shaped room into a stylishly unified space
Full Story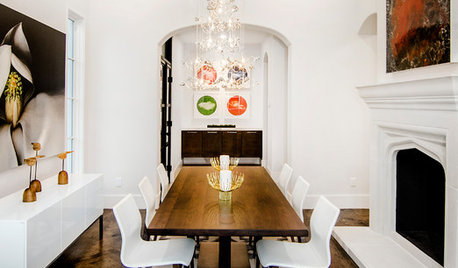
DINING ROOMSNew This Week: Proof the Formal Dining Room Isn’t Dead
Could graphic wallpaper, herringbone-patterned floors, wine cellars and fire features save formal dining rooms from extinction?
Full Story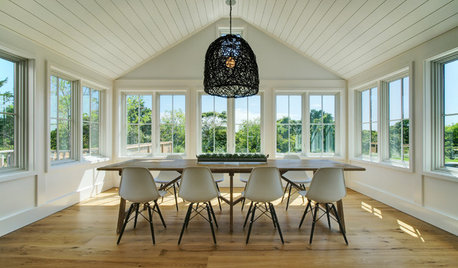
DINING ROOMSHow to Choose the Right Dining Table
Round, rectangle or square? How big? Here’s how to find a dining table that works for your space
Full Story


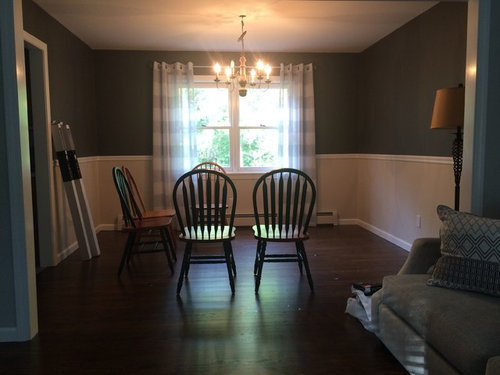
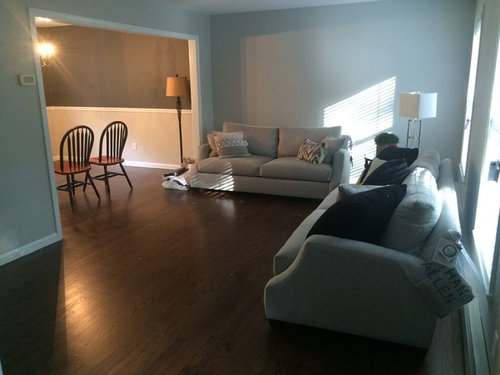
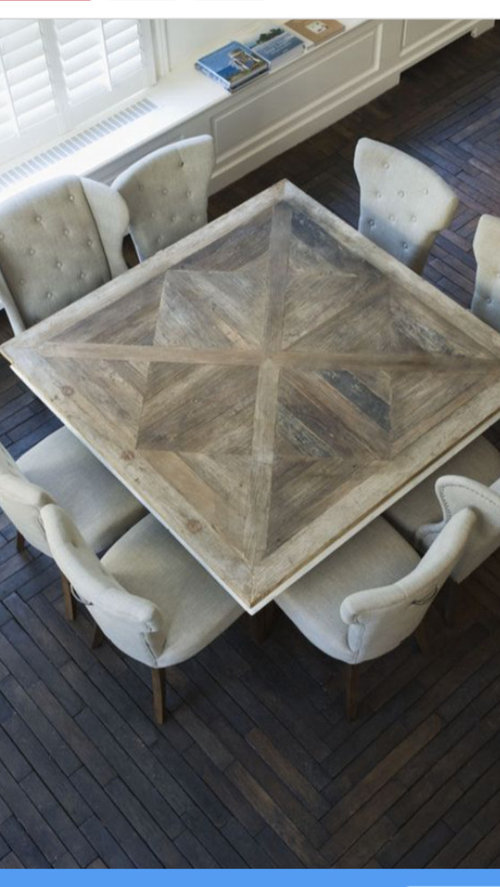
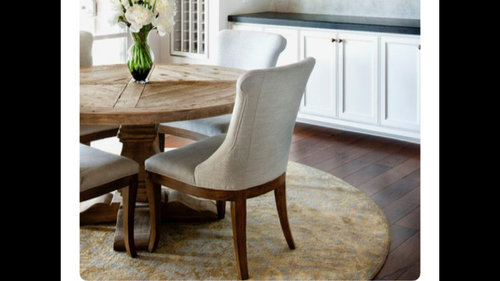
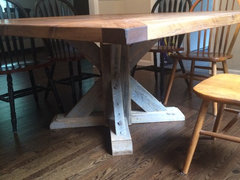

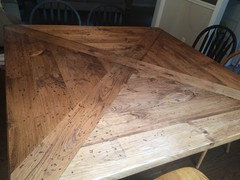


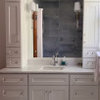
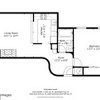

blfenton