Countertop Radius and Overhang Thoughts?
Brian S
7 years ago
Featured Answer
Sort by:Oldest
Comments (8)
practigal
7 years agoBrian S
7 years agoRelated Discussions
Beautifying the underside of overhanging counter top?
Comments (27)@mudworm, I've never seen any numbers on what overhang soapstone can handle without support. Because it is softer than granite, I'd guess that it wouldn't handle as much - but there are different kinds of strengths so I could be wrong. Maybe you could put up a post with a title like "How much support for a soapstone overhang?" Something to get the folks who know soapstone better to comment. You wouldn't wand to do it without a subtop and have it crack - especially if it fell on someones foot. You might think of it as a sub-top rather than a rough top. You want a finished surface because it will be visible. It could be plywood with a 1/4 round molding along the edge painted to match the wall. Or wood veneer to match your cabinets. @natal - the raw granite for our island cost over $2000 - that's not counting the fab. Looking around on the web, piece of cherry veneer cabinet grade 3/4" plywood, 4 x 8 is less than $200. I'm sorry that I didn't think of it at the time. It's true that isn't a big deal to not have that touch, but it would have been worth the small additional cost to me....See MorePlease help - Countertop overhang disaster!
Comments (25)they brought in the fridge side first, and i saw that it wasnt flush with the fridge panel AND it had a chip AND it had a square corner , so they brought it back to the truck. Then they immediately brought in the sink side, put it down and since i didnt see any chipping, i had them install it. I didnt measure the overhang! i assumed it would be "standard" - whatever measurement calculated by my KD for the fridge panel. (she has since told me that she based it on the "standard" overhang of 1 1/4.) HAD i known to check, believe me, i would have, but i just didnt think about it. the fridge slab was back in the truck and i just honestly didnt imagine it would be different. Now the sink slab is installed. With my sink, water dispenser, faucet , garbage disposal and dishwasher. How much of a problem will it be to pull it out? So far i have not heard from them today. I am letting my KD talk to them. These installers do work for all the quartz companies, you'd think they would want to keep their reputation intact. it has been FIVE WEEKS since templating!...See MoreEducate me on countertop corner radius, edge styles, and sink reveals
Comments (17)Joseph Corlett - I think the posters on this thread advocating being present at the templating are not talking about the homeowner being at the house while the fabricator copies cabinets and walls. We are talking about the subsequent process of choosing which parts of the slab go where. This occurs at the fabricator's shop. So for example if there is a colorful chunky part of the stone that the homeowner wants showcased on the kitchen island, the homeowner and the fabricator will outline that during the templating process at the fabricator's. Conversely if there is a part the homeowner does not want, such as a resin pool on a slab of quartz, that part can be cut out for the sink or simply not used. Here is a pic of what I mean, though it's not mine, just a photo on the Internet. I've done this sort of layout several times for different kitchens. It's taken place at the fabricator's shop. In this photo it appears the homeowner wanted a long expanse of counter without the chunky colorful part, and the layout was done accordingly. That slab could have been cut completely differently; if the homeowner is present during this layout, his/her preferences are made clear and it's a collaborative effort. We have seen many times on this forum that when a homeowner doesn't take part in this part of the templating, there are often problems. Even if the fabricator has a lot of integrity and wants to correct any issues, it may require locating another slab and starting over....See MoreLedge-type Kitchen Sinks and counter top overhang
Comments (5)Breeze: This is a Lavanto I installed a while back. The "ledge" in front of the faucet deck is matched by the one you can't see in the front. I installed it with a slight positive reveal on the sides because that is the most practical, most sanitary, least maintenance, and best looking method. Surprisingly, I had to recut the rabbet in the cutting board that came with the sink; it was too small. The sink it replaced:...See MoreBrian S
7 years agoBrian S
7 years ago
Related Stories

KITCHEN DESIGNNew This Week: 4 Kitchen Design Ideas You Might Not Have Thought Of
A table on wheels? Exterior siding on interior walls? Consider these unique ideas and more from projects recently uploaded to Houzz
Full Story
CONTEMPORARY HOMESMy Houzz: Living Simply and Thoughtfully in Northern California
Togetherness and an earth-friendly home are high priorities for a Palo Alto family
Full Story
HOUZZ TOURSMy Houzz: Thoughtful Updates to an Outdated 1900s Home
Handmade art and DIY touches bring a modern touch to a classic Boston-area home
Full Story
CRAFTSMAN DESIGNHouzz Tour: Thoughtful Renovation Suits Home's Craftsman Neighborhood
A reconfigured floor plan opens up the downstairs in this Atlanta house, while a new second story adds a private oasis
Full Story
KITCHEN COUNTERTOPSWalk Through a Granite Countertop Installation — Showroom to Finish
Learn exactly what to expect during a granite installation and how to maximize your investment
Full Story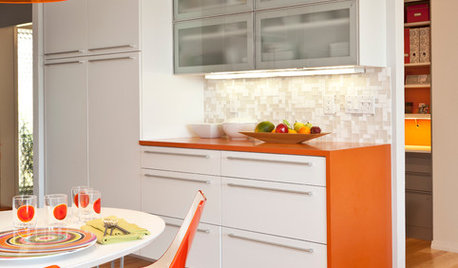
KITCHEN DESIGNCountertop and Backsplash: Making the Perfect Match
Zero in on a kitchen combo you'll love with these strategies and great countertop-backsplash mixes for inspiration
Full Story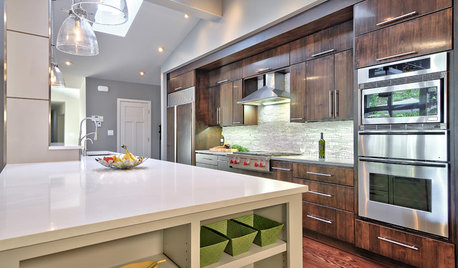
KITCHEN COUNTERTOPS7 Low-Maintenance Countertops for Your Dream Kitchen
Fingerprints, stains, resealing requirements ... who needs ’em? These countertop materials look great with little effort
Full Story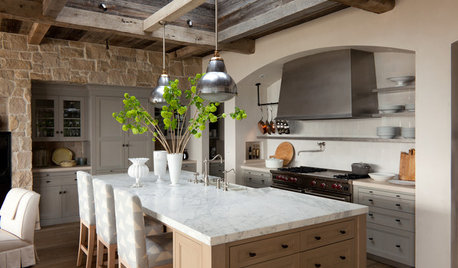
KITCHEN DESIGNHouzz Quiz: What Kitchen Countertop Is Right For You?
The options for kitchen countertops can seem endless. Take our quiz to help you narrow down your selection
Full Story
CONTRACTOR TIPSContractor Tips: Countertop Installation from Start to Finish
From counter templates to ongoing care, a professional contractor shares what you need to know
Full Story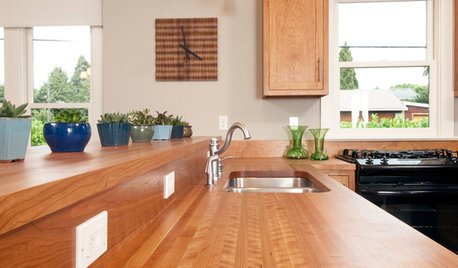
KITCHEN DESIGNWonderful Wood Countertops for Kitchen and Bath
Yes, you can enjoy beautifully warm wood counters near water sans worry (almost), with the right type of wood and sealer
Full Story




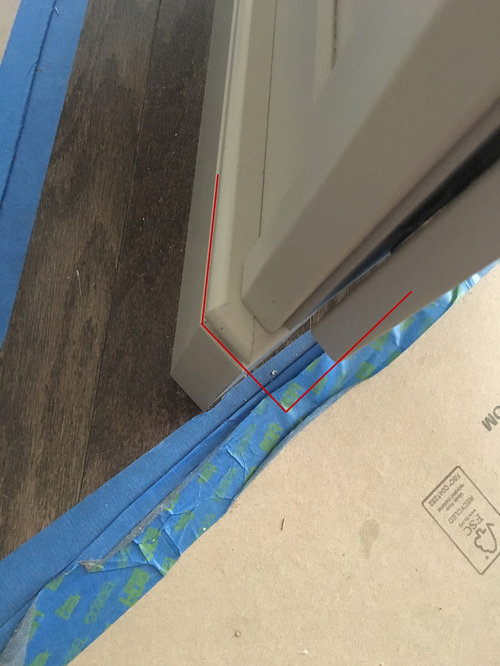
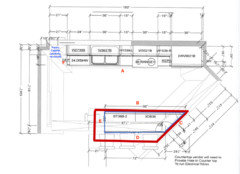




Joseph Corlett, LLC