IS KITCHEN ISLAND OFF CENTER OK??
pam3896
7 years ago
Featured Answer
Comments (41)
DLM2000-GW
7 years agocpartist
7 years agoRelated Discussions
Hanging pendant lights from pitched ceiling over off center island
Comments (1)I have a 10 ft island that is placed off center and perpendicular to the pitch ceiling of my kitchen. There is a beam running the length of the ceiling at the apex. To hang 3 pendants centered over the island, one of the pendants has to be hung from the other side of the beam. Is this ok? I haven't been able to find any pictures online to help. Thanks!...See Morelighting for off centered kitchen island
Comments (1)Can we see a picture?...See MoreOff centre kitchen island
Comments (4)Wait, why can it not be centered over the island? Not that it's the right fixture... It's way too big for the majority of the space under the 8' ceiling, but almost anything can be placed almost anywhere....See MoreNeed help with Lightening placement over off-center kitchen island
Comments (5)Hi Mousumi, We encountered this situation with another project of ours. We chose to align the 3 pendants over the kitchen island to light up the workspace. It also looks much better aligned over the kitchen island. We would also suggest adding 3 pendants instead of 2. Feel free to take a look at the project here: https://www.hampshirelight.net/portfolio/modern-kitchen Hope this helps! Hampshire Light team...See Morecpartist
7 years agosail_away
7 years agolast modified: 7 years agopam3896
7 years agocpartist
7 years agocpartist
7 years agopam3896
7 years agopam3896
7 years agoRon Natalie
7 years agopam3896
7 years agopam3896
7 years agopam3896
7 years agoDLM2000-GW
7 years agopam3896
7 years agopam3896
7 years agopam3896
7 years agolast modified: 7 years agopam3896
7 years agolast modified: 7 years agopam3896
7 years agocpartist
7 years agopam3896
7 years agoUser
7 years agopam3896
7 years agopam3896
7 years agostanfield95
6 years agorbonfite
6 years agostanfield95
6 years agoVirgil Carter Fine Art
6 years agoHeather Lewis
4 years agocpartist
4 years ago
Related Stories
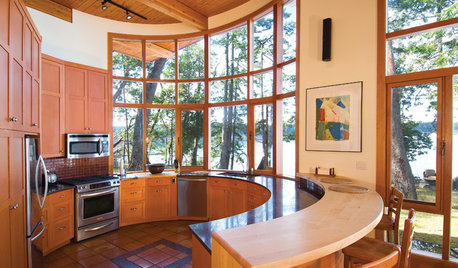
GREEN BUILDINGHouzz Tour: Off-the-Grid Island Home Circles a Sunny Courtyard
A circular home is a cozy spot for gardening, woodworking and plenty of reading
Full Story
KITCHEN DESIGNKitchen of the Week: A Seattle Family Kitchen Takes Center Stage
A major home renovation allows a couple to create an open and user-friendly kitchen that sits in the middle of everything
Full Story
KITCHEN DESIGNKitchen of the Week: Updated French Country Style Centered on a Stove
What to do when you've got a beautiful Lacanche range? Make it the star of your kitchen renovation, for starters
Full Story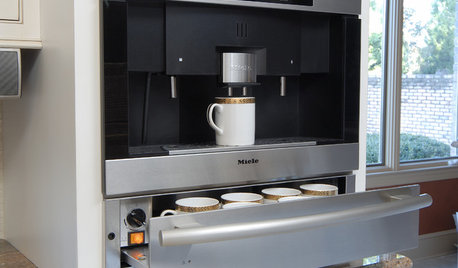
KITCHEN DESIGNWake Up Your Kitchen With a Deluxe Coffee Center
Get all the ingredients for the perfect morning jump-start with a station dedicated to your cup of joe
Full Story
KITCHEN DESIGNHave Your Open Kitchen and Close It Off Too
Get the best of both worlds with a kitchen that can hide or be in plain sight, thanks to doors, curtains and savvy design
Full Story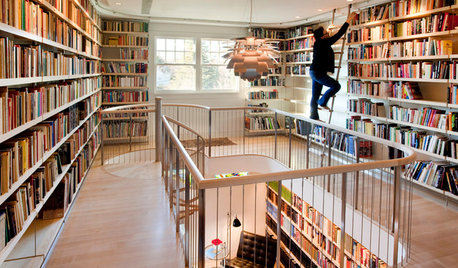
DENS AND LIBRARIESThese Rooms Put the Allure of Books Front and Center
Immerse yourself in a collection of book-filled rooms that indulge a passion for the printed page
Full Story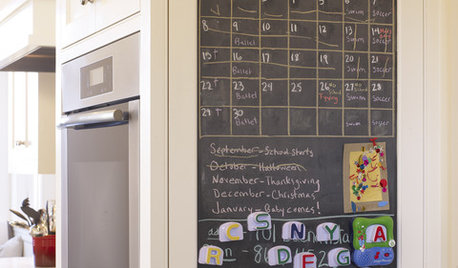
ORGANIZINGCustomize Your Home Command Center
The right tools in the drop zone make it easier to keep track of busy lives. Here are 13 features to consider
Full Story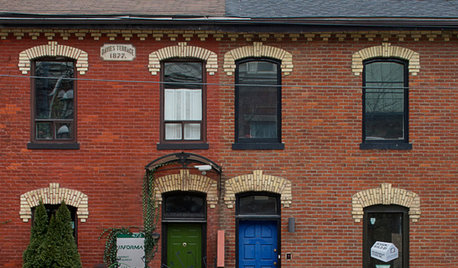
FRONT DOOR COLORSFront and Center Color: When to Paint Your Door Blue
Who knew having the blues could be so fun? These 8 exterior color palettes celebrate sunny-day skies to electric nights
Full Story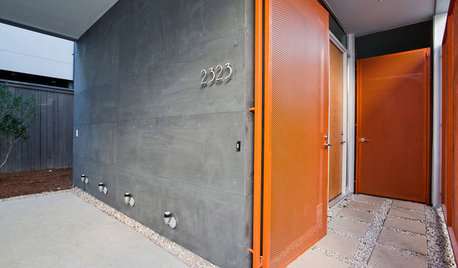
FRONT DOOR COLORSFront and Center Color: When to Paint Your Door Orange
Bring high energy and spirit to your home's entryway with a vibrant shade of orange on the front door
Full Story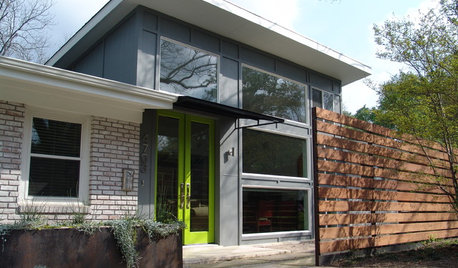
FRONT DOOR COLORSFront and Center Color: When to Paint Your Door Green
Fresh, fun and a pleasant surprise on a front door, green in subtle to strong shades brings energy to home exteriors
Full Story



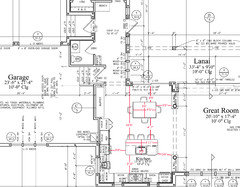
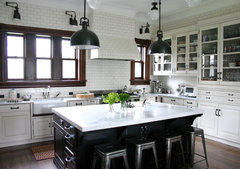

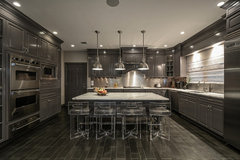
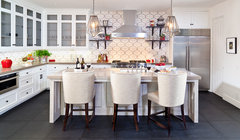

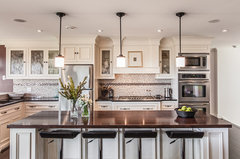

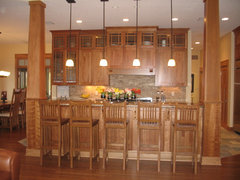

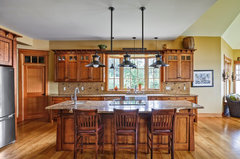
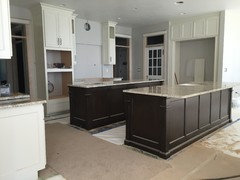





Mark Bischak, Architect