Ceiling fans and whole house fans in older MHs?
Debbie B.
7 years ago
last modified: 7 years ago
Featured Answer
Sort by:Oldest
Comments (9)
Debbie B.
7 years agoRelated Discussions
whole house fan in home without attic
Comments (7)We had a similar need, but only because I did not want the hassle or visibility of cutting into the ceiling to install a whole house fan. what I came up with after much searching has been a PERECT solution for us. It is a window mounted whole house fan. I did not have any thought that it would actually move air in the same quantity as the conventional whole house can. It is MARVELOUS! I am pasting the url for the site from which I ordered ours.It has been two years now and I would never be without it again. They install in any conventional window of reasonable size (see site instructions), and attach only by 4 little screws into the inside of the facing and do not show. They have switches that can be turned to either sucking or blowing so you can vary the pull either way. The window can shut down behind the fan for rain or winter. And it draws air in a major way. We have saved scads on electricity bu using it when the nights are cool enough to leave it on all night and then close up in the day. The AC will not come on for hours or even at all, of course depending on how cool it got and how hot it reaches in the day. We love VERY cool air so can tolerate it getting down to 62 or so at night to keep it from getting very hot the next day. That would all be determined by your own tastes.... They were out of stock when I ordered and so I had to wait a couple of weeks, but the company shipped promptly once they had them in stock. I am so glad we went that route! Check it out. Here is the url: http://www.rewci.com/20wholhouswi.html...See MoreWhole House Fan Issue
Comments (3)You likely will never know why someone put an oversized fan in a plenum that way. I would guess that they got the fan for free somehow and adapted it. Maybe it is from a chicken house that got torn down. Why does it blow air into the house from the attic? Either 1) they screwed it up, 2) they are nuts or 3) they were trying to heat the house using attic air (see also (2)). Actually, (3) would not work because the shutters won't open that way. Oh, wait, maybe they would! The shutters are installed to open in what direction? You might have to turn that upside-down too! The fan could be reversed by turning the motor around 180 degrees or installing a motor that turns in the opposite direction. I can't tell, though, if the blades are designed to work that way. You might better, if possible, slip the whole metal fan frame out of the wood plenum and turn it around. BTW, I have seen one or two installed vertically in a plenum, and I am just not a building tradesman or professional. There are some other things to consider. This whole thing looks FUBAR so you don't know what might be right or wrong with it. If you turn a fan with a motor that is not rated for the load, the motor will heat up and burn out. You can install a smaller motor than the fan is rated for and change the pulleys to turn it slower. That would de-rate the fan to a more appropriate capacity. I can't really tell you how to do that. Maybe Grainger would help you. You don't need to buy a Leeland motor, just one of the right rpm and power. But wait, there's more! Does your attic really have enough venting to handle the capacity, even de-rated? If you pressurize the attic, you will be blowing air back into the living space through the multiple leaks that typically exist (can lights and perforations for electrical cables to name a couple of things). Keep in mind that that thing could severely de-pressurize your house if it is over capacity. If you don't have enough windows open and have burn fuel to heat water or your furnace happens to kick on, you can suck the exhaust into the house. Those shutters will never seal well. If you don't have AC you could cover them in the winter, but if you do have cooling, you will be leaking air all summer. If I were in your shoes, I would consider tearing it out and installing a Tamarack fan. Even if installed well, those old systems are really not compatible with air conditioning. Keep the old fan and build a frame with casters. It will make a nifty patio cooler. Install a mister if you live in a low humidity area. If you live in a place with high humidity and have AC, the benefits of a whole-house fan are very limited....See MoreWhole House Fan
Comments (3)A whole house fan draws air from the living space into the attic. The attic then needs enough vent area to exhaust the air to the outside (you can calculate the area required based on the CFM of the fan). You also need air coming into the living space through windows and doors to make up for the air being exhausted (failure to have this can result in pilot lights on furnaces and water heaters being extinguished). What was his issue with your house?...See Morewhole house fans... worth it? which one?
Comments (1)Sophie, please dont bother reply....See MoreDebbie B.
7 years agoDebbie B.
7 years agoDebbie B.
7 years ago
Related Stories
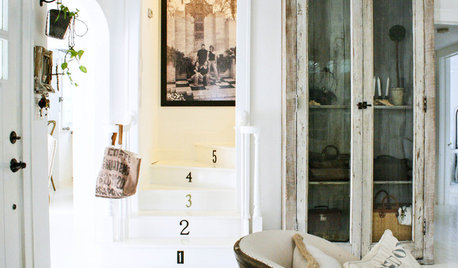
DECORATING GUIDES13 Decorating Tips for Older Homes
Preserve the personality of the past while designing for now with these tips for paint, rugs, window treatments and more
Full Story
BATHROOM COLOR8 Ways to Spruce Up an Older Bathroom (Without Remodeling)
Mint tiles got you feeling blue? Don’t demolish — distract the eye by updating small details
Full Story
HOUZZ TOURSHouzz Tour: Whole-House Remodeling Suits a Historic Colonial
Extensive renovations, including additions, update a 1918 Georgia home for modern life while respecting its history
Full Story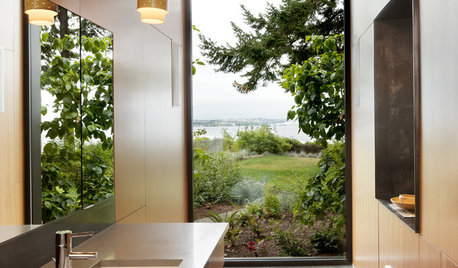
REMODELING GUIDES10 Tips to Maximize Your Whole-House Remodel
Cover all the bases now to ensure many years of satisfaction with your full renovation, second-story addition or bump-out
Full Story
COLORPick-a-Paint Help: How to Create a Whole-House Color Palette
Don't be daunted. With these strategies, building a cohesive palette for your entire home is less difficult than it seems
Full Story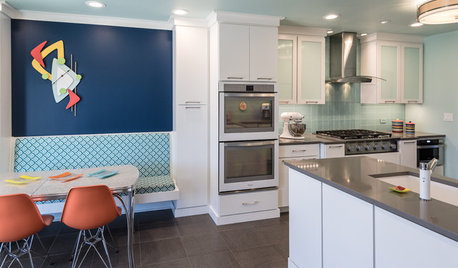
KITCHEN OF THE WEEKKitchen of the Week: Fans of Traditional Style Go For a ‘Mad Men’ Look
The TV show inspires a couple to turn their back on the style they knew and embrace a more fun and funkier vibe in their kitchen
Full Story
KITCHEN DESIGNHow to Choose the Right Hood Fan for Your Kitchen
Keep your kitchen clean and your home's air fresh by understanding all the options for ventilating via a hood fan
Full Story
KITCHEN APPLIANCESLove to Cook? You Need a Fan. Find the Right Kind for You
Don't send budget dollars up in smoke when you need new kitchen ventilation. Here are 9 top types to consider
Full Story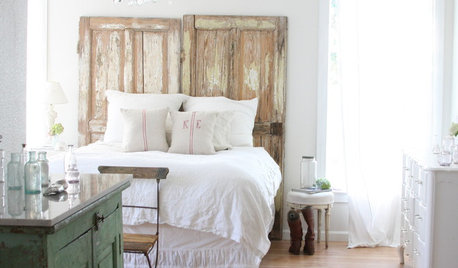
DECORATING GUIDES21st-Century Looks for Shabby Chic Fans
How to update a style that's been popular since the 1990s? With new colors, crisper lines and contemporary settings
Full Story
MOST POPULARIt’s Star Wars Day. May the Fourth Be With You
Fans of the sci-fi series are making special effects of their own all over the house. Have a look and share your own ideas for celebrating
Full StorySponsored
More Discussions



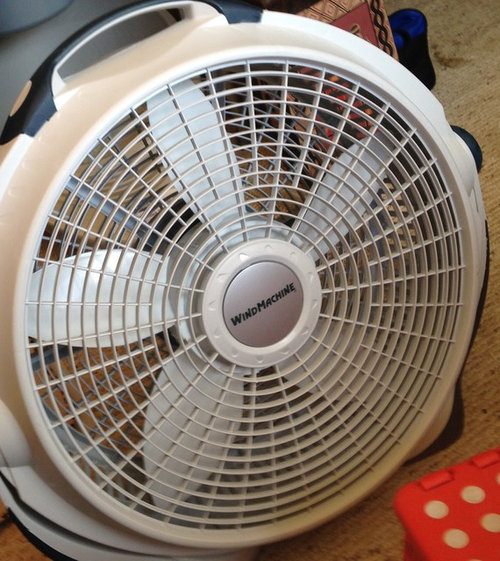

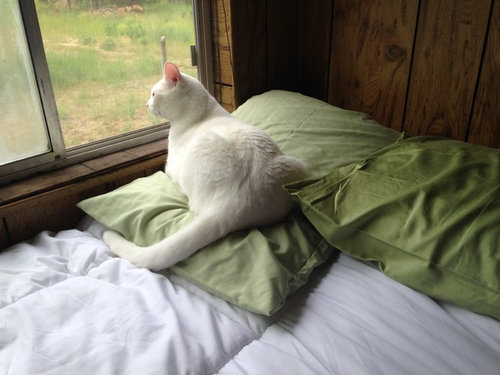
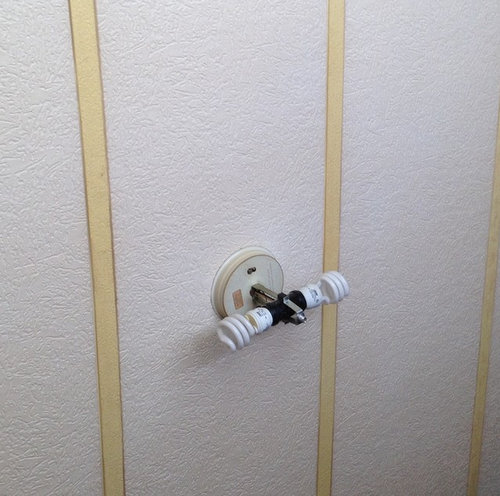
Christopher_H