Pre-wiring your house for Network
Russ Barnard
7 years ago
Featured Answer
Sort by:Oldest
Comments (67)
ontariomom
7 years agolast modified: 7 years agoBrooks Barnes
7 years agoRelated Discussions
How to pre-wire without wires?????
Comments (7)I understand, the entire system is going to run into those $$$'s, not just the cables. You certainly can place your cables before finishing the basement. I suggest purchasing shielded cables though so that you do not get interference from electricity. Speak with a reputable home theatre shoppe, they're know. If you select to install conduit, use PVC as it is non-metallic. If you simply place the wire, then carefully measure and keep a record so they can be located when needed. That's what I did in our basement. Are you going to have a projection TV? You'll need HDMI cables for it. Had a similar situation for our Family Room where the components are on the opposite wall from the TV. I ran a 1 1/2" PVC in the basement rafters for feeding the wires across the room. 2" would have been better. Make certain to use wide sweep corners. Hope this helps....See MorePre-wiring new construction for everything...
Comments (7)montekay unless you are superman, 3 days is really not that much time to do all of the wiring you have on your list. i pre-wired my house and it took longer than that. but i learned a few things that might help you out. i would suggest running conduit instead of wires, except in selected spots. you can buy 100 or 200 ft spools of the stuff at home depot or lowes for about 30 bucks or so. the conduit is very easy to work with - 1 person can do the pulling. you will also need a supply of ENT boxes and snap connectors. if you go this route - get your parts early because the big box stores do not stock that much - i cleaned out two HD stores for my parts. you will also need a good drill, plenty of battteries, and sharp drill bits to drill holes for the conduit runs. make sure you clamp the tubes against the studs to prvent kinking when you do your wire pulls later. also - in the basement make sure you leave plenty of excess conduit so that if they put spray foam in the joist cavities, they won't cover up the tubes. for whole house audio the key right now are the speaker wires. you need to get CL3 rated wire if you want to bury that into the walls. i ordered mine from MidSouth cable - it was 16 guage 64 stand wire - very good stuff. you can choose to either put in the speaker boxes now or just run the wires and cut in the speakers later. if you cut in later - make sure you make a good treasure map so you can locate the wires later. to install - just place an ENT box where you want the contoller to go. run conduit from that box down into the basement - run the speaker wire from that same box to the locations for the speakers. once that is done, you can add in whatever digital or analog audio distribution you want. for lighting control, you can put conduit in the locations where you want the controllers to go. Or you can use a wireless system. warning - these systems are not cheap and i would not rush into buying anything until you have really researched the product. again - i suggest conduit. for CCTV - you need to have power & ground plus the cable for the video signal. MidSouth sells a siamese cable that has both integrated into one cable to make pulling easier. i did run some cat5e for voice and data. you probably don't need too many drops becuase of wireless products. you did not mention antenna drops for over the wire HD and radio signals. I put two antennas in my attic and then ran RG-6 from the attic to the basement so I could distribute these signals to any room in the house. my overall strategy was to run wires only to the places that I new I would need connectivity the day we move in. to all other locations i ran conduit. i think you would easily finish that in 3 days if you go this route. and then you can take your time and put in whatever you want - whenever you want. i suggest using 1 inch conduit tubing for structured wires, and 3/4 inch for audio and light controls. use single gang ENT boxes for audio and light contols, use dual gang ENT boxes for multi-media sturctured wires. best of luck...See MoreDirect TV new const. pre-wire
Comments (1)There's only one "t" in the company name. It's DirecTV (or if you're like me DirectV). The dish to receiver connection for DirecTV uses at most two low loss coaxes. The modern Genie system then uses either a single cable from there to the slave unit "minis" that drive the other sets or you can use their new "wireless bridge" at that point. If you want to retain an "over the air" antenna you'll need a third cable. Some DirecTV installations can get by with a single cable to the dish, but you lose some capability that way. Essentially for DirecTV (as currently implemented), you need to run two coaxes to all the full function receivers you want and then use a single coax from that point (or the wireless option) to the slave units. DishNetwork uses three coaxes from the dish to a combining box called a DuoNode that then feeds single cables to the various units Hoppers (DVRs) and Joeys (slave units). For DishNetwork then you need to run three cables to where you put the node (wherever your cable junction panel ends up being) and then single cables to the set tops....See MoreNetworking closet Wire guage
Comments (4)The basic process is to add up the power requirements of the devices that will be on the circuit and then size the circuit appropriately. Typically you don't want to exceed 80% of the circuit's capacity, which for a 20 amp circuit would be 16 amps or 1920 watts (watts = amps x voltage) because I think this would be considered a "continuous load" because these devices would be on 24/7. Just very quickly looking through Cisco's site I didn't see anything about the power requirements but I'm sure it's there. The only real difference in running a 20 amp circuit vs. a 15 amp is the cost of the wire. Around here 12/2 NM-B (aka Romex) is about 60% more expensive than 14/2. Assuming a 50 ft. run, that would be about $11....See Moreontariomom
7 years agoBrooks Barnes
7 years agowjkramer
7 years agoRuss Barnard
7 years agolast modified: 7 years agoRuss Barnard
7 years agolast modified: 7 years agoontariomom
7 years agormverb
7 years agolast modified: 7 years agoRuss Barnard
7 years agokeywest230
7 years agormverb
7 years agoontariomom
7 years agoRuss Barnard
7 years agoRuss Barnard
7 years agoBrooks Barnes
7 years agoontariomom
7 years agolast modified: 7 years agowjkramer
7 years agoRuss Barnard
7 years agoBrooks Barnes
7 years agoontariomom
7 years agolast modified: 7 years agoRuss Barnard
7 years agoBrooks Barnes
7 years agocpartist
7 years agoRuss Barnard
7 years agoBrooks Barnes
7 years agoontariomom
7 years agolast modified: 7 years agoRuss Barnard
7 years agolast modified: 7 years agoontariomom
7 years agolast modified: 7 years agoRuss Barnard
7 years agoRuss Barnard
7 years agoBrooks Barnes
7 years agoBrooks Barnes
7 years agoRuss Barnard
7 years agoontariomom
7 years agolast modified: 7 years agoRuss Barnard
7 years agoontariomom
7 years agolast modified: 7 years agoRuss Barnard
7 years agolast modified: 7 years agoontariomom
7 years agolast modified: 7 years agoRuss Barnard
7 years agoontariomom
7 years agormverb
7 years agoRuss Barnard
7 years agolast modified: 7 years agofreeoscar
7 years agoRuss Barnard
7 years agofreeoscar
7 years agoRuss Barnard
7 years ago
Related Stories
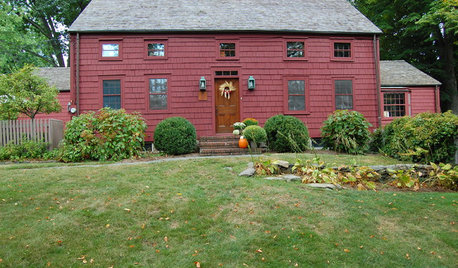
ECLECTIC HOMESMy Houzz: A Pre-Revolutionary Home for a Modern Family
A dedicated DIYer mixes colonial style with today's comforts to create a meaningful home for 5
Full Story
ORGANIZINGPre-Storage Checklist: 10 Questions to Ask Yourself Before You Store
Wait, stop. Do you really need to keep that item you’re about to put into storage?
Full Story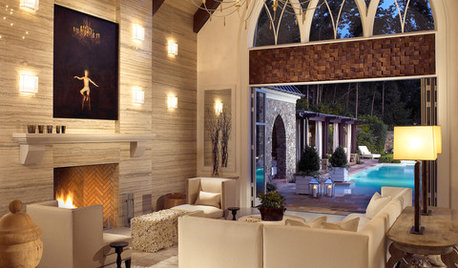
MORE ROOMSHome Tech: Getting Rid of Wires Without Sacrificing Sound
Wireless home technology still isn't perfect, but new products are giving audiophiles choices
Full Story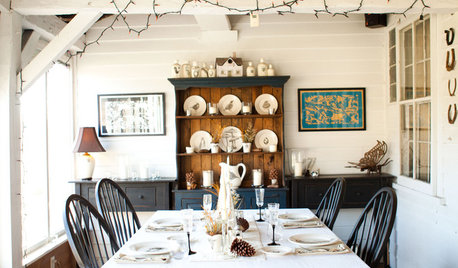
HOUZZ TOURSMy Houzz: Heirlooms and Antiques Befit a 1778 Vermont Home
Family treasures fit right in with original details in a spacious pre–Civil War home renovated with respect for its history
Full Story
HOUZZ TOURSHouzz Tour: A Modern Loft Gets a Little Help From Some Friends
With DIY spirit and a talented network of designers and craftsmen, a family transforms their loft to prepare for a new arrival
Full Story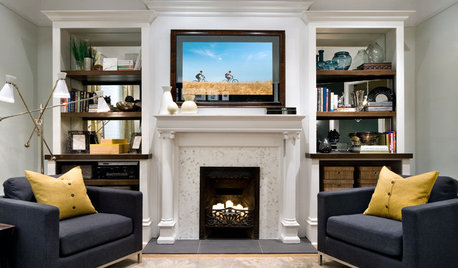
HOME TECHSave Your Decor — Hide Your Media Stuff
When you tuck boxes, wires and speakers into walls and ceilings, all you'll notice is your favorite shows or music
Full Story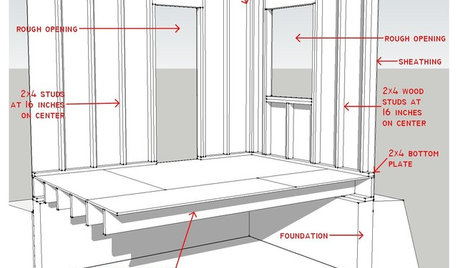
REMODELING GUIDESKnow Your House: Components of Efficient Walls
Learn about studs, rough openings and more in traditional platform-frame exterior walls
Full Story
MOST POPULAR5 Remodels That Make Good Resale Value Sense — and 5 That Don’t
Find out which projects offer the best return on your investment dollars
Full Story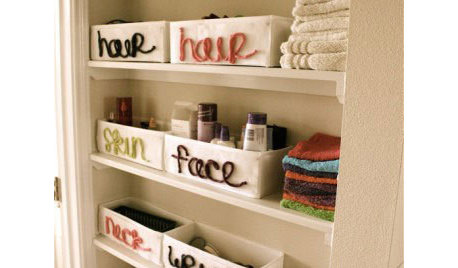
ORGANIZING8 Incredibly Clever Organizing Tricks
A tension rod under the sink; wire and nails in the closet ... these storage and organizing ideas are budget friendly to the max
Full Story


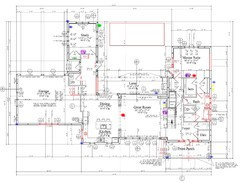
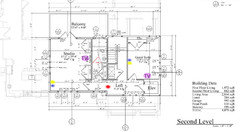
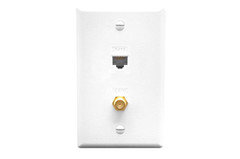


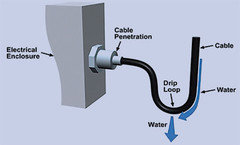




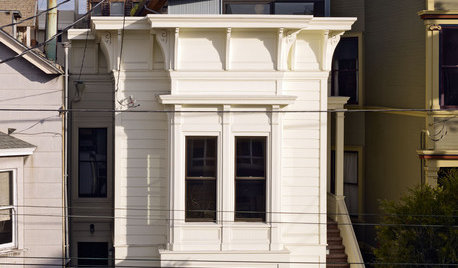
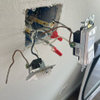
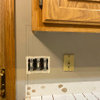
ontariomom