Frameless door frames
uscpsycho
7 years ago
Featured Answer
Sort by:Oldest
Comments (29)
palimpsest
7 years agoRelated Discussions
Replace Framed Door with Frameless?
Comments (1)You might want to consider staying with the slider, just update and upgrade the quality. If you go with a "frameless" 1/2" or 3/8" clear slider, you will still have the header on top, but the doors will be frameless. It's an elegant look and helps to give a more "open and airy" feel to the bathroom. The thicker the glass, the less "wobble" you will encounter....See MoreFramed uppers (not inset), frameless base cabinets: identical?
Comments (2)It can look identical. In my last kitchen I had a combo (custom shop) where frames varied even in the same multidrawer unit. Can't see a thing with full overlay. You might have trouble finding a cabinet line that has the same doors for both though--I just don't know....See MoreFrame-less shower door seal
Comments (2)This is about the smallest I have ever seen. US Horizon is the company, but they are owned by CRL and they have maintained this as a somewhat separate company....See MoreReplacing framed shower with frameless?
Comments (6)You should be able to replace those doors without tearing out the tile, because the doors, frame, etc should be sitting on the tile, not embedded in the tile. Those holes can be filled with silicone, and the old silicone used to hold the door frame in place can be scraped off using a razor blade and cleaner like Goop Off. We just did this. I'm not sure, but I think that maybe you can get some silicone that is close to the color of your tile or grout, so the holes would be less visible. Also, there are semiframeless doors that you could use that maybe would cover up the old holes, etc. Go to a glass shop that has their doors on display to see all of the options that are available for you. In our area (Cinti OH), we used Ryan's All Glass. They were terrific. I wanted the glass co to install my new doors, because all of the responsibility, liability was theirs, in case something happened now, or later. You don't have that when you or your contractor installs them. I did not want to deal with people, companies, that would "pass the buck" if warranty issues arose. In our case , we went with bypass doors, which alleviated leakage, etc, and they look terrific. We also got hydroshield on the doors which helps alleviate the hard water, etc. Take your time, and get what wks best for your space. Good luck!...See Moreuscpsycho
7 years agouscpsycho
7 years agolast modified: 7 years agopalimpsest
7 years agolast modified: 7 years agouscpsycho
7 years agopalimpsest
7 years agouscpsycho
7 years agouscpsycho
7 years agopalimpsest
7 years agopalimpsest
7 years agoUser
7 years agouscpsycho
7 years agolast modified: 7 years agocpartist
7 years agouscpsycho
7 years agoUser
7 years agopalimpsest
7 years agopalimpsest
7 years agoAngelbau
4 years agospiredem
3 years agoBatgurl
2 years agoAngelbau
2 years agoAndrew Marr
last year
Related Stories
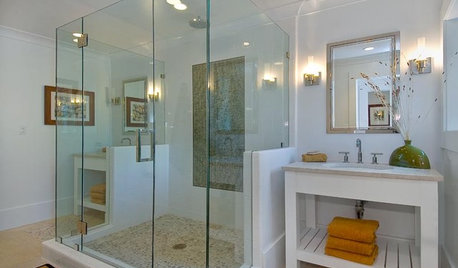
BATHROOM DESIGNExpert Talk: Frameless Showers Get Show of Support
Professional designers explain how frameless shower doors boosted the look or function of 12 bathrooms
Full Story
DECORATING GUIDESFrameless Art Bares Its Soul
Have you no frame? Then your artwork will fit right in with the minimalist style of today's home interiors
Full Story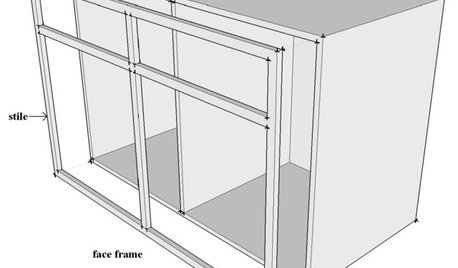
DESIGN DICTIONARYFace Frame
Cabinets get their strength from it, but modern cabinets sometimes go without
Full Story0

KITCHEN CABINETSCabinets 101: How to Choose Construction, Materials and Style
Do you want custom, semicustom or stock cabinets? Frameless or framed construction? We review the options
Full Story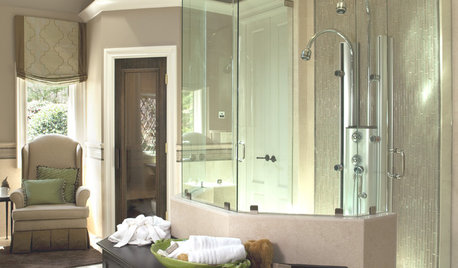
SHOWERS10 Stylish Options for Shower Enclosures
One look at these showers with glass block, frameless glass, tile and more, and you may never settle for a basic brass frame again
Full Story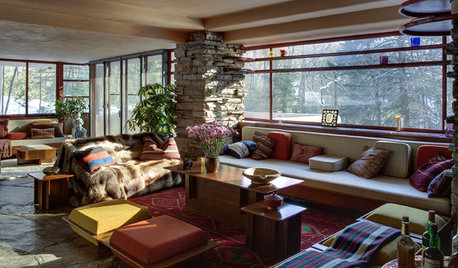
WINDOWSSteel-Framed Windows Leap Forward Into Modern Designs
With a mild-mannered profile but super strength, steel-framed windows are champions of design freedom
Full Story
WINDOWSBlack-Framed Windows — Faux Pas or Fabulous?
Find out if black frames would be a great fit for your home — or better to avoid
Full Story
LANDSCAPE DESIGNModern Homes Play a Frame Game With Landscapes
Part matchmaker and part censor, frames play a vital role in how architecture and outdoor spaces connect
Full Story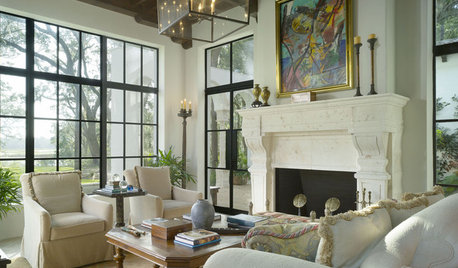
WINDOWSFrame the View with Divided-Light Windows
Multi-pane windows add architectural interest to rooms of any style
Full Story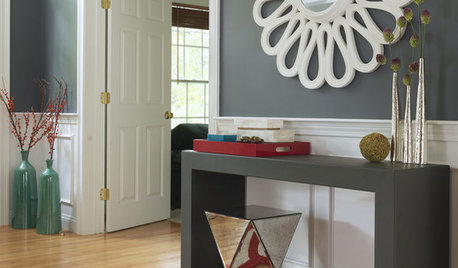
REMODELING GUIDESFrame Your Views With Great Moldings and Casings
How to Work With Trim to Give Your Space Depth and Interest
Full StorySponsored
Zanesville's Most Skilled & Knowledgeable Home Improvement Specialists




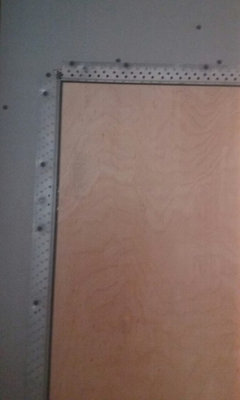
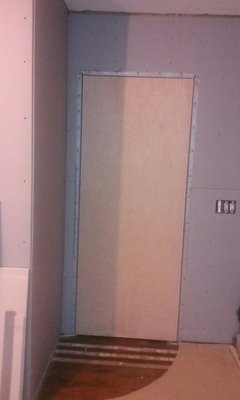

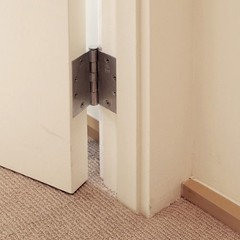
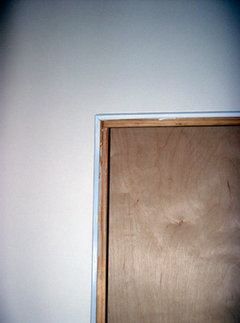


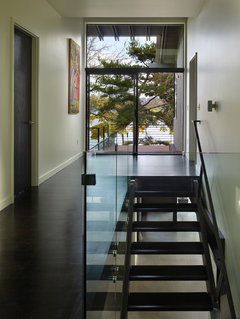
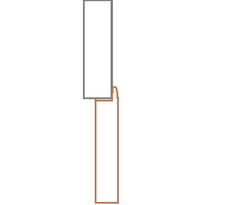
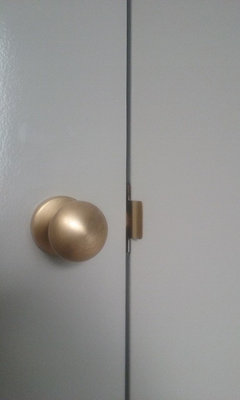

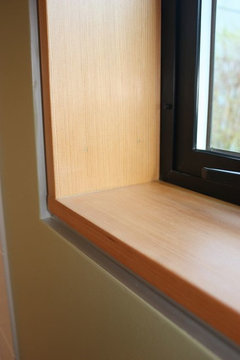
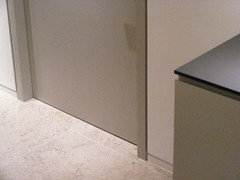
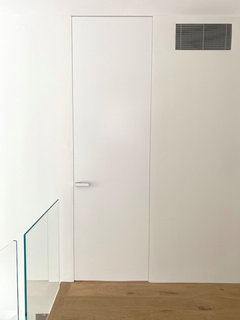
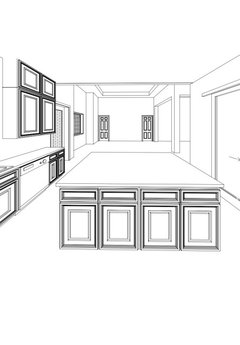


palimpsest