Looking for an Architect / Designer recommendations for a new build.
My wife (32) and I (43) are building a new home with a local builder in the Albany NY area. We are looking for objective (non builder affiliated) architect / designer advice / recommendations on the design so far. We know it needs work hence the reason I am posting here. The builder has been good up to this point, but I feel like we are lacking in design input and I know it needs some changes. We are nearing the point where we will be approving the blackline and blueprints, but before we do, we would like to have some input to make any final changes that are best from a structural or design point of view. Would be interested in hearing from architects / designers. In addition to the requested advice, we are looking for a designer that will work with us in a advisory capacity -- review of blackline, advice on design / plan, internal design, etc. Some details on the home. One-Level Semi Custom Ranch (from Base Plan). We are not planning on having children and hope to be here for long time; traditional style. ~2800 Sq ft.; 10' Ceilings first floor; 9' Ceilings Basement; Hardwood throughout; Crown Molding throughout; 2 Fireplaces. We want the home to make sense from a layout point of view and we want the design inside and out to be timeless. Thanks in advance for any help!
Below is the last Blackline and Elevation we received. A few changes not reflected yet.
1) Bringing in the whole back by 1' (Kitchen just seemed way too huge) I think we will be doing all Wolf and Subzero appliances with white cabinets and granite.
2) Shifting BR2 and BR3 down to align with laundry room. Additional Sq. Footage shared between the two rooms. BRs will be used more for offices / maybe a small gym until we finish the basement.
3) Aligning staircase wall with back kitchen wall.
4) Removing notch in BR3 closet / Guest Bathroom.
5) Bringing Large MBR walk in closet in 1' to match MBR wall
6) Bumping out Master Bath to match MBR
We would like to have a clawfoot tub in the Master Bath and my wife wanted it centered with the back bay center window, hence the Master Bath bump out. We are concerned that the bathroom will be too big now with the bump out and we aren't sure if there is a design change to make it not look awkward.
I would be interested in hearing thoughts and recommendations or changes.
Some concerns:
* The bathroom seems really too big or maybe its the layout. Don't want wasted space.
* Are the bay bump outs dated? Does it go against our goal to have a timeless look?
* With 10' Ceilings I was thinking the following for molding throughout. Do these make sense?
** Baseboard with Base Cap / Base Shoe - All white - 7” or closest standard size
** Colonial Door and Window Casings - with Crown Moulding - 5.5’ or closest standard size
** Crown Moulding - 6” or closest standard size
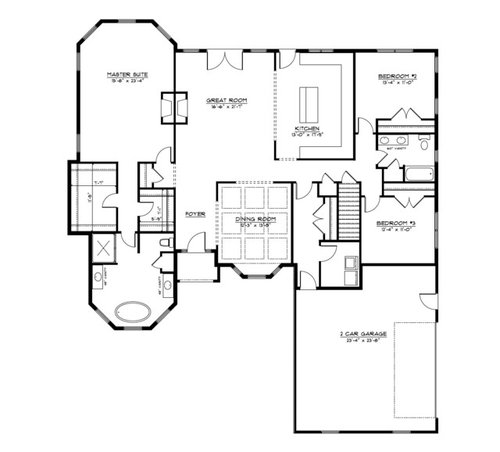
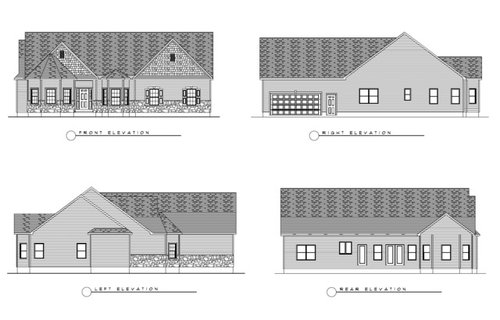
Thanks in advance for any help!
PS:
I believe my idea boards are public. We also have a lot of ideas pinned on pinterest. https://www.pinterest.com/joegrantphoto/
Comments (71)
cpartist
7 years agoHowever, this op has already stated (in a previous thread) that at this stage, restarting in that manner is not an option.
I missed the other thread or don't remember it. More likely I don't remember it at my age.
My feelings are that if the OP has not broken ground, it is never too late to start over. It is a lot cheaper to fix mistakes on paper, than it is to fix them once you've moved in and realize the house doesn't work well with the lot, and the interior doesn't work well for your lifestyle.
cpartist
7 years agoBasically Joe, what you'll be seeing as you drive around the curve, is like ARG showed in another house, your garage. You can do better.
Related Discussions
Floor Plan Design Dilemma for New Build (Need Architect Advice)
Q
Comments (158)In Ontario any homeowner can submit their own drawings, however, they will be reviewed by the planning department to ensure the drawings meet code. However, a professional I,e, draftsman, designer, architectural technologist etc must complete and pass exams and thus obtain a (Building code identification no) BCIN. An architect does not require a BCIN, however, they must be licensed in the province in order to have construction drawings approved. Some further explanations http://www.andythomson.ca/2016/11/15/why-a-bcin-is-not-an-architect/...See MoreNew Custom Build in the design stage, looking for feedback
Q
Comments (21)True...each architect has their own, individual approach to design. If the OP has lost confidence in her architect she should select another, not try to design her on her own and crowd source it here. I wonder if the OP understands that architectural design is a simultaneous consideration of site planning, interior space planning, exterior massing and style, and roof design. In other words, design is a three-dimensional activity involving all aspects of a house. A decision made in one sphere has direct impact on all the other spheres. Architectural design is never a single isolated consideration of a floor plan, one floor at a time. That's what drafters and CAD operators do to manage their clients and minimize time on each project. I hope the OP can work closely with her architect, and not in isolation from her/him....See MoreNew construction: architect vs design/build
Q
Comments (14)This forum leans heavily on 'hire an architect.' And I agree with caveats. I think architects are great BUT you need to be prepared with knowledge as to what you can afford. I see all the time on here that they get the architect design back and when they go to a builder, they learn it's $100k over budget or whatever and have to shrink or scrap [after paying thousands for the plan]. Right now, I have a friend who is going through the sticker shock now that her design is going out for bid and she's not sure what to do. She sent me the plans and I can see why it's priced the way it is but she was blindsided. Also, it's really hard to find a good architect that can get you in. I tried 3 that friends had recommended and they were all 2-3 months out. Hindsight, probably would have been worth waiting...but hindsight is always 20/20 and we wanted to start asap. We went with a designer who was a builder before so he understood pricing...BUT he wasn't an architect and was really slow so we struggled on that end....and original floorplan was still over budget but we were able to modify. So, all that to say I would go with an architect BUT I would also meet with some builders you like and see some plans that they have done and finishes etc. and find out pricing so you can go to the architect with more knowledge. Best of luck....See Moredesign build vs architect
Q
Comments (8)I'm an advocate of the design-build project delivery method because design and construction are highly interdependent activities. The American Institute of Architects endorses the approach, which they've labelled "integrated project delivery" or IPD. That said, you don't need to settle for a "lesser" design quality from a design-build company nor should you expect a higher cost of construction--that's fundamental to the design-build approach. Some design-build firms have licensed architects and/or licensed engineers on staff. Some are owned and operated by architects. Whether you choose a design-build firm or an independent architect for the design task, the plans and specifications should clearly and accurately document the project scope. That's in everyone's best interest. Ask to see sample plans so your can compare. Compare the cost of the plans, too. If you go the independent architect route, I recommend you select your contractor at the same time and get them on the design team early on. That way your contractor can inform the design with real-world cost information. In the covid-19 world, historical cost data that architects may have is, well, out the window-- and it doesn't matter whether it's an egress window or not....See MoreLampert Dias Architects, Inc.
7 years agoJoe, I have to speak up once again. I don't agree with the commenters who feel that it is too late to modify your project. As an Architect, I would be happy to work with someone who needs my help in fine tuning their project. We also would be happy to coordinate with the builder and their team. We have taken on these types of projects in the past and we have grateful clients who love the results.
You should be able to find an Architect in your location who can do the same.
good luck.
Joe Grant thanked Lampert Dias Architects, Inc.Najeebah
7 years agosome of your changes reflected, and possible changes to the bathroom, not to scale, though I think sizes still need attention. do you not have plans with dimensions? what I find most striking though is the elevations, which need work in order to look balanced.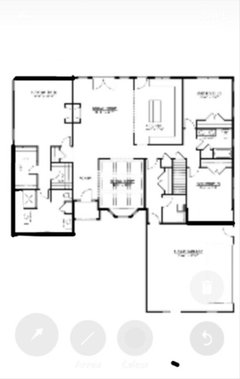
 Joe Grant thanked Najeebah
Joe Grant thanked Najeebahjust_janni
7 years agoJust taking the plan at face value, I would say it's pretty tidy. I wouldn't reduce the square footage at all if you are looking at high end finishes like your Pinterest boards show, and your appliance selection. (Also, though - make sure you don't over improve for the neighborhood)
Plan your kitchen layout carefully - kitchen forum will be helpful here.
Here are my initial observations:
- For the love of all that is holy, get rid of that atrocious turret. It's ONLY a good look on a castle.
- Consider either squaring them off flush, or, boxing the bump outs slightly to add dimension if that is the look you want. (don't know architectural term)
- Single sink in Bath #2 - it's not big enough for 2 and the counter space is more important (and cabinet storage!)
- Consider sliders in great room and NOT French doors - they eat floor space.
- And yes - your bathroom (master) needs work. Consider also how much time you REALLY will spend in the bathtub vs the shower. More and more folks are minimizing or even eliminating the tub and making a REALLY nice shower - curbless, multiple sprays / heads, glass, etc.
I think you need a good designer to tweak this - perhaps an architect - although you should understand what changes the builder is really willing to consider.
Also - pay special attention to your allowances - you are looking at high end finishes, and it's RARE that a builder with any standard set of plans will give you enough allowances to cover this kind of build.
Russ Barnard
7 years agoI agree with CP.. IF they let you move that garage, go for it.. that would make a huge difference imo. If not, it is still okay.
If I did not miss anything, your original thread really only discussed one major/minor change to structure - the master bathroom. I don't think there is anything that drastic "wrong" with the house and I am assuming you have seen other similar models out there. Not a lot of changes I would recommend, for what it is worth, other than to say if you remove those windows and square it off, I agree.. it might look a little drab.
If you like the elevations, just have fun with all the crown molding and such you are talking about inside and enjoy it.
Many folks do not go with these community builders because they do not want to look like everyone else. We have owned like 3 in those community types and each was unique and good for us.Just realize that while you CAN change just about anything.. even the cookie cutter builders said we could make changes, they are generally limited and a lot costlier than if it was fully custom. Moving a part of a wall affects so many things that they may very well price it out of your reach to keep from having to do it.
Anyway, GL.. the house is what it is, some times, and you make it what you want within those limits. You will do fine.
Rstephja007
7 years agoIf you are REALLY wanting to stick with this plan but make minor-ish changes:
Get rid of those bay windows/angles. Looks circa 1991. Do squared off bump outs.
Add transoms above your doors and use taller windows.
I understand the visual appeal of having a tub in a bay of windows - if you live on 20 private acres, but for your front window in a subdivision... I'd say don't waste your time trying to accommodate that design 'feature'.
Swap out the french doors in the family room with windows - a door there is a waste of money (both in building and on your energy bills) you have a door in the kitchen that would be more convenient to use.
When reworking the Master bath and closets, I'd consider moving the laundry to about where the smaller master closet space is. I'd also shift the bedroom 2&3 section up a few feet, this would allow you to reign that garage in a bit, it's just so awkwardly slapped on in the front.
If you don't want to scrap the plan but are wanting bigger changes: I sketched up an idea that would help get rid of the 'snout' garage and elongates your house a bit, which may help reduce some of the tract-home feel of the current plan.
 Joe Grant thanked stephja007
Joe Grant thanked stephja007Virgil Carter Fine Art
7 years agoThe original plan had the garage in the rear of the house. Now it's in the front? "...help get rid of the 'snout' garage..."? Looks very prominent to me. What am I missing?
stephja007
7 years agoPoor choice of words... It still is a snout garage but at least it's scaled back a bit and not nearly as bad as it is in the original plan.
Virgil Carter Fine Art
7 years agoSorry, my comment was made after seeing cpartist's proposed plan and thinking it was the original plan. You're right the snout was there in the beginning. With a full width front porch the plan in red would be an improvement.
cpartist
7 years agoThe problem is driving around the bend the garage would still the first thing you'd see if you go with the one in red.
User
7 years agoA separate garage to the rear of the house, linked by a breezeway or covered pergola, would help tremendously with the snout issue.
Next up: the rest of the flow, and poor allocation of space problems.
Joe Grant
Original Author7 years agoOkay...so please don't beat me up too bad on this. :/ I messed around with the blackline to give the architect a reference for what we would like on the next iteration.
What do you guys think? I made a lot of changes based on your feedback...you guys are all awesome by the way!
Let me know if you would do anything differently...especially with the master bath layout. We really want the freestanding tub centered with the vanities and window.
As far as the outside, please note the sides of the lot are wooded. I am going to ask about moving the garage, but I feel like that may not be possible and would require us to cut down trees which we don't want to do.
As far as the side view, I may have to get creative with the landscaping.
Thanks in advance for the continued feedback, I really to appreciate it!

cpartist
7 years agolast modified: 7 years agoYou won't have enough room with half walls in the master for seating and the fireplace. Not the way you have it drawn.
Your bathroom has wasted space still and why do you need two closets in the bathroom?.
Your guest bathroom also has wasted space. Notice how I changed it so it was more compact and saved space?
Your front entry is going to be a dark hole with the way your bathroom and garage are. Especially since you're facing north in Albany.
That is another reason I moved the garage. You know the truth is I didn't take away much room from the lot.
As for cutting down trees, that is why you really need a person with excellent design skills to walk the property with you and work with you to create a home that will work on multiple levels. Usually that's someone who can think with paper and pencil. Usually an architect but not always. If they can only think using a CAD program, then they are not someone with excellent design skills.
You are paying at least 6 figures of your hard earned money to build your dream house. Don't you want it to be the best house it can be and take the best advantage of your lot?
Architectrunnerguy
7 years agolast modified: 7 years agoI messed around with the blackline to give the architect a reference for what we would like on the next iteration.
Joe, you refer to this person as an architect, for better or worse, implying some type of formal design training. Is this person actually an architect or a permit drafter?
stephja007
7 years agolast modified: 7 years agoI don't understand the purpose of the MBR fireplace especially at the 'new' location. If you want to lay in bed and watch the fire I can get that but having a little sitting area there -since there is no plan for children - can't you just have your romantic times out in front of the living room fireplace? Not to mention, placing it there just about doubled the cost since now you need 2 chimneys.
The MBath is also still a waste of space. Honestly without reading dimensions it look like you could pull your sink in towards the tub and have a walk-in closet running down the length of the bathroom. With being in the NE with cold winters, I'd be hesitant to have that much plumbing "exposed" - obviously it won't be in the wall in those locations (I would hope) but it still just seems a little spread out and more vulnerable to frigid temps being in a 'peninsula' like that - Consider flipping it with the closet.
The long hallway to the garage is a waste of space too. Steal a couple feet from the dining or bedroom so you can get cabinets/benches or something on the left side.
In a house with super high-end finishes and appliances, I'd expect to see a good sized (walkin?) pantry.
Lampert Dias Architects, Inc.
7 years agolast modified: 7 years agoJoe, your new design is actually worse then the original........sorry to be so blunt.
In addition to modifying the floor plan, you should be looking at the layout of the site plan and how the house and garage relate to the site. This should all be done in conjunction with your modified floor plan and the elevations and the roof plan.
Another area to be aware of is if you do move the house on the site plan, does the site slope ? What is the topography ?
Plus you should also have the architect working with the builder to coordinate the changes and to make sure that you stay within the builder's ability to make these changes for you..
I highly recommend that you go onto houzz.com under "find a pro" and see if you can find someone in your area who will work with you to get the best design possible for you.......
Mark Bischak, Architect
7 years agoPlease hire a local architect and start over. Remember that a "forever house" means you're stuck with it no matter what.
Joe Grant
Original Author7 years agoUnfortunately, we have to stay somewhat consistent with the rest of the community and can't come up with a completely different design. In other words, moving the garage to the back really isn't an option. The lot is fairly flat. We can make some changes to the plan (bump outs, bump ins, room / hall changes, eliminate the bays/turrets, add/remove stone, add/remove shutters, change window sizes, add transoms, etc....we will either receive a credit or a charge for the changes.
I think one of the problems is that we are trying to stick with a one level ranch. We actually like some of their colonial designs, but we would really like to stick with one level and then finish the basement within a year of moving in. It just seems to be more challenging to get to where we want to be than we anticipated.
I think it's possible to get to a design we like with the current base, but I just don't know how. Still my concerns are:
1) We bumped the Master Bedroom 2' from 13.9 to 15.9 to allow room for a seat at the end of the king size bed and then a dresser / tv on the wall opposite the bed. We didn't want that space in between to be too cramped.
2) With the bump in the Master Bedroom, we felt it was necessary to bump the Master Bath to match. Is it okay if it doesn't match? With bumping and perhaps even without bumping, it just seems really challenging to configure the bathroom and not have a football field in the center. Can we add walls or something to break the space up and make it feel spa like? We also really wanted to have the clawfoot or other freestanding tub be the central focal point. Maybe that's not possible.
3) Is the general census that bay windows of any kind are bad? Is it better design to have he areas that had bays squared off?
4) Just not sure about the kitchen. It just seems to be too long at 17' 9". I know some of you said that it might be okay with the appliances we are choosing. To be more specific, we are doing a 36" Wolf Stove and Hood, Counter Height Beverage Center, Counter Height Wine Fridge, Wolf In Wall Oven, Wolf In Wall Microwave, and Bosch Dishwasher. Do you still think we will be okay with 17' 9"? Again the challenge is we really like the U configuration and we were trying to center align the kitchen wolf stove/hood and island with the Great Room fireplace. The fireplace was originally centered on the outward facing Great Room wall in between windows. We thought ti would be better to move it to the center Great Room wall, but maybe that was a mistake. I feel like if there was a way to shrink the kitchen to ~14' it would be a better look. Maybe we should give up on the center align and idea and put the fireplace back on the outside facing wall where the french doors were. Argh!
Again, our biggest areas of concern right now are the kitchen and master bathroom...of course the two most important rooms of the house. Very frustrating.
The problem is that we go through a sales person for our builder to relay these things and they take it back to the architect and then we wait. I do believe the individual is an architect but we have never met with him/her. I'm going to push to be able to sit down with him/her, even if there is a cost.
I understand the limitations of building within a community, but there's got to be a way to get this modified base to where we are happy. I am hoping anyway.
User
7 years agoMaybe this community of ticky tacky boxes isn't where you want to spend a significant portion of your life. I cannot imagine that a community full of similarly poorly designed houses would hold much value over time. The plan doesn't live well, and isn't attractive, despite having enough room to correct those deficiencies. That does not bode well for maintaining value over time.
The biggest deficiency though, seems to be in the unimaginative and bureaucratic services of the design build firm that you are working with.
Joe Grant thanked UserRuss Barnard
7 years agolast modified: 7 years agoOne last thing, Joe. You make of it what you want and you get out of it what you make of it. I.e. If this is what you have figured you can afford and need, then start looking at the things you like, vs the things you do not.
Look at the things you CAN easily change, not the things you wish were different. When you focus on the things you do not like too much, you start resenting the decisions you made and you cannot find joy in any of it.
Okay, you cannot get totally custom, got that, but you can pick colors, what you see outside those windows. I am not saying a tree can make a protruding window disappear, but it can make the view from inside when sipping coffee make your cares slip away.
Give us a little information, and maybe you have...sorry.. I am getting lost in all the suggestions of things you cannot do..
What sort of changes WILL the builder let you make?
What sort of budget can you REALLY afford for making changes? I.E. if you CAN move the garage to the back but your budget for changes is like 2k.. well, that takes that off the board.. right?
We can help, but the ideas are so far out of what you seem to be able or willing or allowed to make, so focus us on what you can do, and then tell us what you DO like about the place.
-----------------------------------------------
Reading all of the post above: Nothing has to match, it just has to make YOU happy. You like it? BAM! Matches. Focus on the next thing. Don't dwell on the matching ideas as that is all personal perspective. AFTER you get the things you want fixed, then you can sliiiiide back over the ideals and matches and make smoothing changes as needed.
If you focus on each thing so so much, you find yourself in a quagmire of doubt.Hit each area, make a change you like, then swing back through a few times to make sure it all fits.
-- I like bay windows. My wife loves them. I like them because I can build a little reading seat there and make my wife happy as hell. Happy wife, happy life.. lol. So, perspective. Do YOU like them?
I bet if you walked down the street and asked 100 people, you would get all sorts of answers and half of them would not make sense.My kitchen is like 17'6".. so.. yea, the kitchen length is fine. Focus on placement of things. For ME.. I like a window over the sink and lord forbid if it is not centered.. lol.. so that is what I focused on, and I placed the other things symmetrically around it. I guarantee most would hate my kitchen due to a "barrier island" but for me. I don't care. Focus on what it is you love to do in that kitchen. You have the room for it.. just make it comfortable.. i.e. you have an island.. have chairs? line of sight to talk to folks while in a large kitchen? Easy access to sinks and cooking etc? Most would kill for a kitchen like yours.. heh.. so don't worry about the size, just means more room for fun fun fun!
Master Bath - I think you are on to a really great idea. Spend a little extra, if yu can, and make the tub.... your wife's mecca.. heh.. a really luxurious thing. Maybe get a little oversized one that has claw feet or something? Add a really nice hand-held faucet into it. My wife loves to take a hot bath and read a book with wine. So, if I had that bathroom, I would make sure A - there is a tankless water heater on that house so she can fill and refill the bath with plenty of hot water.. B - a shelf for a remote.. REMOTE controlled radio of some sort.. lol.. don't need to electrocute her.. heh.. and a really really nice tub and faucet setup. We spent like 500 bucks for her faucet (a lot for a woman that will argue over a nickle) to get a faucet with the hand held shower type thing. Maybe a nice standing towel rack etc.. add some lights with a remote dimmer. Make that her mecca... and neither of you will care if it is a long walk to mecca :P Also... we changed out the "standard" vanities for stand alone ones that added a sorta "old fashioned" look to the bathroom. Actually saved money.
RussJoe Grant thanked Russ Barnardcpartist
7 years agoIs this a production tract home builder ? Someone like Toll Brothers or Pulte or is this a local builder?
Frankly I would be very afraid of paying six figures of my hard earned money to have to go through a salesman and not the actual builder and architect. I would be extra leery not even knowing if the person making the changes was a licensed architect.
Lastly will all the other homes in the development also have Wolf appliances etc or are you overbuilding for the neighborhood? Have you triple checked your builders reputation online?
cpartist
7 years agoJoe, I am really worried about your front entry. It faces north. As it is now, your bathroom bump out will block the morning sun from the front of the house and your garage will block the afternoon sun from your house. That means your front entry will get no sun for much of the winter. Now imagine some of the snow and ice storms you get in Albany and having your walkway and entry being the last to melt.
Joe asked:
Unfortunately, we have to stay somewhat consistent with the rest of the community and can't come up with a completely different design. In other words, moving the garage to the back really isn't an option.
That is a large shame. See above for why I'm so concerned. It's not only because of the snout look.
The lot is fairly flat. We can make some changes to the plan (bump outs, bump ins, room / hall changes, eliminate the bays/turrets, add/remove stone, add/remove shutters, change window sizes, add transoms, etc....we will either receive a credit or a charge for the changes.
I'd be surprised if you get many credits. It sounds like you're working with a production builder and that's how they work.
I think one of the problems is that we are trying to stick with a one level ranch. We actually like some of their colonial designs, but we would really like to stick with one level and then finish the basement within a year of moving in. It just seems to be more challenging to get to where we want to be than we anticipated.
You are wanting this to be your house for many years to come. For that reason, I think it's wise to stick with one level.
I think it's possible to get to a design we like with the current base, but I just don't know how. Still my concerns are:
Depends on how many constraints.
1) We bumped the Master Bedroom 2' from 13.9 to 15.9 to allow room for a seat at the end of the king size bed and then a dresser / tv on the wall opposite the bed. We didn't want that space in between to be too cramped.
Good move, especially with the fireplace where it is.
2) With the bump in the Master Bedroom, we felt it was necessary to bump the Master Bath to match. Is it okay if it doesn't match?
It's ok if it doesn't match, but usually the more bump outs (jigs and jogs) you have in a house plan, the more money it will cost because of the roof, etc.
With bumping and perhaps even without bumping, it just seems really challenging to configure the bathroom and not have a football field in the center. Can we add walls or something to break the space up and make it feel spa like? We also really wanted to have the clawfoot or other freestanding tub be the central focal point. Maybe that's not possible.
Here's another thought. You want the clawfoot to be the focal point which is a nice thing. I get it as I wanted it in my bathroom too. Didn't work for mine. But if you keep it the focal point at the front window, that means you're looking out on your front yard while in the bathtub. Um can we say lack of privacy?
3) Is the general census that bay windows of any kind are bad? Is it better design to have he areas that had bays squared off?
You had a bay window and a turret type thing. The turret does not work with a ranch house. And one bay may or may not work, but you can't just stick something on. It all has to work as a whole and be designed as a whole.
4) Just not sure about the kitchen. It just seems to be too long at 17' 9". I know some of you said that it might be okay with the appliances we are choosing. To be more specific, we are doing a 36" Wolf Stove and Hood, Counter Height Beverage Center, Counter Height Wine Fridge, Wolf In Wall Oven, Wolf In Wall Microwave, and Bosch Dishwasher. Do you still think we will be okay with 17' 9"?
Yes, but I would lay it out differently
Again the challenge is we really like the U configuration and we were trying to center align the kitchen wolf stove/hood and island with the Great Room fireplace. The fireplace was originally centered on the outward facing Great Room wall in between windows.
You don't need or want everything centered in a functional kitchen. You will never notice that it's not centered. That's only for photographs!
We thought ti would be better to move it to the center Great Room wall, but maybe that was a mistake.
No you are correct!
The problem is that we go through a sales person for our builder to relay these things and they take it back to the architect and then we wait. I do believe the individual is an architect but we have never met with him/her. I'm going to push to be able to sit down with him/her, even if there is a cost.
It shouldn't cost you to sit down with the architect. And a salesman is not building or designing your house. You should be working directly with the builder and the salesman.
BTW: On your contract, does it also say you're not allowed to walk your house as it's being built? My guess is it does. Production builders don't want you to see if they make mistakes or do things that are not quite up to snuff.
Russ said:
One last thing, Joe. You make of it what you want and you get out of it what you make of it. I.e. If this is what you have figured you can afford and need, then start looking at the things you like, vs the things you do not.
Yes I agree if it's all he can afford. However he's looking to upgrade lots of things which in a production build is how the builder makes their money.
Look at the things you CAN easily change, not the things you wish were different. When you focus on the things you do not like too much, you start resenting the decisions you made and you cannot find joy in any of it.
That's a good way to live IF the basic house is well laid out and works well. While much of it does, there is also a lot that doesn't and one major thing is the snout garage. Is it the worst. No but it will create extra problems for Joe because it is a north facing lot in snow country.
What sort of changes WILL the builder let you make?
What sort of budget can you REALLY afford for making changes? I.E. if you CAN move the garage to the back but your budget for changes is like 2k.. well, that takes that off the board.. right?
We can help, but the ideas are so far out of what you seem to be able or willing or allowed to make, so focus us on what you can do, and then tell us what you DO like about the place.
Good questions.
I bet if you walked down the street and asked 100 people, you would get all sorts of answers and half of them would not make sense.
Yes but he was asking advice from the architects and designers on this forum. He wanted to know how to make it a special house and not a run of the mill tract house.
marrymaid
7 years agoDo you think you would use the sitting area/fireplace in the Master? Personally, I would eliminate that part and put that money somewhere else. Like the suggestion of eliminating the the 2 closets in the MB and lengthening the vanity and creating a tower storage with drawers underneath. Switch the water closet and shower or the larger closet and shower. The entry closet could be moved to the the area across from MB door? I would move the fireplace back to the original location as could be a nice focal point when entering the home. Kitchen looks fine. Any place to add a pantry? FWIW, that window across from the mirrors in the MB might cause a reflection problem when doing make up, hair or shaving. We have that issue in our home. Another thing regarding the trees. If they are located close enough to the home, disturbing their roots in the building process could cause you to lose them. Happened to us on a beautifully wooded lot. Others have offered great "technical"/ building advice. You are fortunate you have such great help.just_janni
7 years agoRight now, I am also worried that you are going to 1) blow the appliance budget / allowance and 2) over improve for the neighborhood
If you want this level of customization - you should consider a true custom builder even if they have an in house designer - but you seem to want a level of customization and improvement that looks like it's higher than the neighborhood / builder.
Joe Grant thanked just_janniRuss Barnard
7 years ago@jannicone - That is exactly the point. If you are this unhappy.. the view will not make up for it. If you are STUCK with it.. focus on what you can do, what they will allow you to do, what you can afford to do.
But you are worrying too much. Define those things, and move forward. I think everyone has given a lot of great advice. You will have to make decisions on what you can and will and can afford to do and then they can offer more in other areas as you can do more.Joe Grant thanked Russ BarnardUser
7 years agolast modified: 7 years agoThere is a mobile home park semi locally to me where the residents have erected giant brick stairs and patios, and put on hardie siding onto the trailers. And filled them with Sub Zero's and Wolfs. Which makes about as much sense as putting all of those ''must have'' luxury upgrades into this house.
This is an entry level house, for a couple, for a few years. And then you move on to the middle years house, which is a bit better designed, in a bit better location. And so on. Up the ladder. Until you get to the house whose surroundings deem Wolf and Sub Zero appropriate to the neighborhood.
Trying to have it all in an entry level house is an incredible waste of dollars and effort.
 If you want a house appropriate to your wish list, buy a lot in a different, more upscale, neighborhood. Then hire an architect to create an upscale home. This is a Chevy Sonic, not an Impala. And certainly not an Escalade or Z06. And there is absolutely nothing wrong with living in a modest house, or driving a modest car. Just don't try to make it something it is NOT. That is an extremely foolish expenditure.
If you want a house appropriate to your wish list, buy a lot in a different, more upscale, neighborhood. Then hire an architect to create an upscale home. This is a Chevy Sonic, not an Impala. And certainly not an Escalade or Z06. And there is absolutely nothing wrong with living in a modest house, or driving a modest car. Just don't try to make it something it is NOT. That is an extremely foolish expenditure.
Live a nice comfortable life in a basic house for a few years. Then move up.
Joe Grant thanked Usercpartist
7 years agoBTW Joe, I do want to say you do beautiful wedding photography! So you too have an "eye".
Joe Grant thanked cpartistmillworkman
7 years agoYes credits will be minimal at best and upgrades/change order items will be marked up 500% or more.
Virgil Carter Fine Art
7 years agoGreat advice here! Sophie, I'm starting to be attracted to the pig...!
cpartist
7 years agoSophie, I'm starting to be attracted to the pig...!
Actually she does look like several of the women who I see down in FL.
Joe Grant
Original Author7 years agoI went over to the lot today with a compass and the home will face South. :)cpartist
7 years agolast modified: 7 years agoThe front faces south? That then leaves you with a backyard that won't let in much light, meaning you'll need windows and light coming from the front for passive solar heating/cooling.
As much of a problem it was to have the front entry blocked and facing north with the way your porch is, having it face south solves the problem of the front not getting light or the snow not melting.
However, it's now a problem because your back is all windows and doors but it's all north light. Plus the winds that come from the north. A house facing south with lots of windows will save a lot on your heating bill as you enjoy that FREE daytime heating.
Do yourself a huge favor and read up on passive solar energy for houses.
Ideally you want lots of windows on the south side of a house in the northern hemisphere to let in light and warm the house passively, and less windows on the north side.
Joe Grant
Original Author7 years ago@cpartist...I'm so confused...Lol. ;) Thanks for the note about my photography. I am on instagram...if you're interested in following. @joegrantphotography :)
cpartist
7 years agolast modified: 7 years agoFor example, we are in Fl. Our house faces north which sounds awful that my backyard will be facing south. However, I have a lanai that will help block the sun from entering the house during the hot summer months and when the sun is lower in the sky during the winter, it will allow some of the rays to enter the living room/dining room area to passively warm the space. Passive heating means not having to turn heat on during cool/cold days (and yes we do get some of those.)
Additionally because our bedroom is on the west side of the house, we purposely didn't put windows on that side of our bedroom so as to not let more heat into the house. However in our bathroom, which is also facing west, we added a window over the tub and between the vanities because we're always cold in the bathroom.
DH is always cold, so I wasn't too worried about his study having a window facing west either.
Our kitchen faces east/north so it gets morning light. In the afternoon when I might cook (emphasis on might) the light (and heat) isn't shining into the kitchen heating the kitchen more.
Joe Grant thanked cpartistJoe Grant
Original Author7 years agoI know some of you were asking about the average price in he neighborhood...our neighbor building a colonial next to us is in the $600s.
Also we can visit the site throughout the process.
Here is everything that is included with the house package...of course we are upgrading in several areas.
Customer Advantage Plan- Exclusive New Home Orientation
- Homeowner Handbook
- Blueprint Review with Builder
- Framing Inspection with Builder
- Complete Warranty Documents
- Full limited Warranty Coverage
- 24-hour Plumbing & HVAC Service
Distinctive Kitchen Features
- Schrock Oak/Maple front
- Cabinets w/Dove Tail, Self-Close
- Stylish Crown Molding on Cabinets
- Granite countertop with 4” Backsplash
- Double-bowl 8” Stainless Steel
- Undermount Sink
- Delta 470 single lever faucet
- Recessed Light over kitchen sink
- Frigidaire FGEF3041KF Smoothtop Electric Range- S/S
- Frigidaire FGMV174KF Microhood (Non-vented)- S/S
- Frigidaire FGBD2432KF Dishwasher-SS
- Frigidaire FFHS2622MS Side-by- Side Refrigerator- S/S
Elegant Bath Features
- Schrock Oak/Maple Front Cabinets w/Dove Tail, Self-Close
- Ceramic Tile Bathroom Floors
- Clarion Acrylic Shower/tub
- One-piece Marbleized Vanity Top
- Kohler ‘Wellworth’ Commode
- Delta 2538 Double-lever Faucets
- Vanity Mirror
- Delta Chrome Bathroom Accessories
- Exhaust Fans – Per Code
- Kohler Pedestal Sink in Half Bath
Final Touch Interior Finishes
- Bruce Dundee 2 ¼” Hardwood Flooring in Foyer, Dining Room, Kitchen and Kitchen Nook Area
- Superior Gas Fireplace
- ‘Beaulieu’ Wall-to-Wall Carpeting w/ 7/16” Bonded Pad
- Armstrong No-wax Sheet vinyl Floors in Laundry and Mud Rooms
- Fully Carpeted, Pine Stairs
- Oak Rails with Spindles
- Colonial Painted Woodwork
- Smooth Finish Walls and Ceilings
- Sherwin Williams ‘Dover White’ Paint throughout Living Space
- 6-panel Masonite Interior Doors
- Closet Maid Shelving System
- Washer and Dryer Hook-up-per Plan
- Garage Sheet-rocked and Taped – (1) one coat
- Basement Walls Framed and Insulated to the Floor
Solid Exterior Features
- 2x6 Exterior Wall Construction
- 9’-0” 1st Floor Ceilings, 8’-0” 2nd floor**
- Oriented Strand Board Sheathing
- Full basement–Poured Foundation
- Viewpoint Slider – Per Plan
- Premium Vinyl Siding-Town Square
- Certainteed Lifetime - Architectural Shingle
- Thermatru Fiberglass Doors
- Garage Service Door Entrance-Per Plan
- Versetta Stone Accent on Front Elevation*
- Amarr Carriage Style Garage Doors with Glass
- Viewpoint Low ‘E’ Vinyl Windows
- Easy Clean Tilt-in and Take-out System Double-hung with Screens
- Integral Grids on Front Windows
Energy Efficiency & Comfort
- Central Air by Lennox
- Lennox Gas Furnace-up to 95%
- Efficient, Direct-vent
- Exterior House-wrap
- R-21 Fiberglass Side Wall Insulation
- R-38 Fiberglass Ceiling Insulation
- 50-gallon Direct-vent, Gas, Hot Water-heater
- Programmable LED Thermostat
- Water-saving Plumbing Fixtures
- Pressure Balancing Shower Valves
- Continuous Roof Ridge Venting
Electrical and CATV
- Seagull Satin Nickel –‘Albany Collection’
- 6 Telephone or Cable Locations
- 2 Outdoor GFI Outlets
- 200 AMP Underground Services
- 220 Volt Outlet for Dryer and Range
- Smoke Detectors, Hard-wired- Per Code
- Garage Door Opener
- Pre-wired for Garbage Disposal
Outdoor Features
- Hydro-seeded Lawn
- 15-Head in-ground irrigation
- Landscape Package w/Professional
- Consultation
- Concrete Sidewalk
- Paved Blacktop Driveway
- Lamp Post
- Two Frost-free Faucets
just_janni
7 years agoHere's how I think about it. In the east, when the sun is low, you don't want your bedroom there - if it is - the sun creeps in and shines horizontally into your sleeping eyeballs (like my house does today... and I am not a morning person)
The part of your house that faces SOUTH will get the sun when it's "highest in the sky". That means you can get good LIGHT and heating - but without it shining in your face. You can also have some shading structures that will shield the sun because it's "overhead".
Then that gorgeous setting sun is at a low angle again. Coming in sideways. Blazing and glaring and impossible to shade. It's where you DO NOT want a deck or a patio - it can become insufferable. Also - think about watching TV or trying to eat dinner facing a western setting sun. You can't shade it - you can only BLOCK it because it's coming it at such a low angle.
Joe Grant thanked just_jannijust_janni
7 years agoYour neighborhood sounds like a nice semi custom planned unit development with midrange finishes and nominal changes from a fairly homogenous set of provided plans. (Single builder?) They may call that "custom" - but I don't consider it custom with those kinds of provided plans and specifications.
The next step up, IMO, would be a development where you can pick from a variety of builders who have been approved by the developer. They will allow you to work with a designer or your architect or have a variety of their "stock" plans. Much more customization here and you'll see more of a mix of styles simply based on the variety of builders. You'll also have allowances and more variability in the suppliers of things like cabinets, flooring, appliances, etc. I'd call this custom.
Then - there is 100% custom - plan by an architect, 100% from scratch - no preconceptions or standard cabinets - this you bring to a builder with VERY DETAILED specifications that can be absolutely anything, or - with flexible allowances and a cost plus building arrangement - often on your own lot which may or may not be in a neighborhood.
Based on the standard finishings and allowances, I would not upfit your kitchen as you have planned. Also - please know that you'll find any "change orders" will be uplifted by something like an additional 10%-20% "just because", and the money that will be deducted for not using the standard stuff will be laughable. I did "semi-custom" in my last build and the big joke was everything we changed was $500, and that the allowance we'd get credit for was about $100. If you start fitting your house like you're taking about - you'll easily be in the $800K range.Joe Grant thanked just_janniVirgil Carter Fine Art
7 years agoJannicone, does an excellent job explaining why south-facing lots and houses with the major public spaces facing south makes the ideal orientation.
East and west orientations are highly problematic because of the low sun angles which make it impossible to screen out the direct sunlight while maintaining an exterior view.
North orientations have a reasonably constant lighting level throughout the day (this is why traditional art studios faced north with very large windows to maximize light levels during the day). North orientation, however, does not provide much interior light deeper into the house and is of no use for passive solar design. Inclement weather conditions vary with regional locations, but north and west are often the traditional directions for adverse weather, making north and west facing houses more problematic.
Amazing how so few consumers understand this very basic orientation criteria.
User
7 years agoThat materials list is code minimum for most required stuff, and just above builder grade for the other options. 600K doesn't go very far anymore on a build. Especially in some locations. By the time you end up putting 20K worth of appliances in a 10K kitchen, you will be so overbuilt for the neighborhood specs that it won't be funny. They aren't even including a tile backsplash in that. Is R-38 even code in that location??? I don't think so. I've got more insulation than that here in the sunny south. Sad, really.
Are you planning to put 50% down on the loan or to pay for the 100K worth of upgrades out of your pocket? The house will only appraise for what others in the neighborhood appraise for, no matter how much expensive stuff you put in it. And the loan will only be for 80% of that 500K-600K or whatever your neighbor's appraisals are. That means an automatic 100K+ loss to your pocketbook if some job situation comes up where you have to sell and move.
If you are looking at those upgrades as expenses only, and are willing to throw your money at them with only the expectation of brief enjoyment out of them, that's one viewpoint. That buys a heck of a lot of chocolate and good bourbon though. And at least you get to get fat from that pleasure.
User
7 years agolast modified: 7 years agoSo he's putting 200K worth of upgrades into a builder's special??? Yikes. That is just plain economically irresponsibly and terminally foolish. He'd be much better off buying a home in a 600K neighborhood than one in a 400K neighborhood. You too. That 400K house with 200K worth of upgrades might appraise for 420. He's going to need to be bringing 260-270 to the closing table. and then it's gone. Like smoke.
Joe Grant
Original Author7 years agoNo the neighbor has a colonial...bigger house. The $399 is the base for my house. We won't be putting $200k in upgrades. Lol. I know enough to know that's not smart. ;)
just_janni
7 years agoJoe - I know you are not planning on adding $200K - but if you elevated the rest of the standards to match what I think is in your head based on your proposed kitchen appliance package, add the 10%-20% uplift for change orders and I think you'll be surprised how fast you get to $200K.
Here's my guesses:
You won't like the std hardwoods and will want hand scraped or wider. And you'll definitely want them in the great room. $12K
Your kitchen APPLIANCE upgrades are probably $16K
You'll want cabinet and countertop upgrades $15K (could easily go higher...)
Sinks and vanities in that pretty master bath $5K
Tile and plumbing upgrades in the master $8K
One color paint throughout won't cut it, nor will the quality of paint. $5K
Additional electrical prewiring (alarm? Christmas lights? A/V?) $5K
Tile flooring in the mud and laundry rooms (no sheet vinyl) $3K
There's an easy $69+K not including the "change order" fee and you can easily map to $100K without even talking about more finishing in the basement, changes in interior finishes (carpet upgrades or changing to all hardwoods), landscaping, improved insulation, nicer windows (if offered), nicer finish level for the garage, etc etc etc...
Just go into this with your eyes wide open and try to nail all this stuff down and get the costs in writing / contracted. SEE the base tile and cabinets and what upgrades are available - there's just too much upside to feel like you are going to get hammered for $5K at every corner. You are already paying more per sq foot building a ranch plan (which I am doing , too, so I feel you pain and I am not discouraging you - it's just cheaper to build "up") and make sure you don't end up over improving.
Joe Grant thanked just_jannicpartist
7 years agolast modified: 7 years agoHonestly I think what you'll be doing is like jannicone and sophie said, over improving for your neighborhood. I don't have a good feeling about what you're getting into with what you want to upgrade.
As Sophie mentioned your neighborhood is $400k houses and that's about where you want to stay. Even if you put in an expensive kitchen, it won't appraise for what you invest in it. The appraisals will come in at what the builder basic is.
This is not by any means a custom house. It's a development or tract house. The builder is giving you a number of choices and as jannicone said, if you upgrade you'll pay through the nose. As she said, if you decide to go with your appliances, you'll get maybe a credit of $500-$1000 if that. Same if you upgrade anything else. Like I said earlier, it's how tract builders make their money.
If you can find a house you like that works pretty much as is, I say go ahead and buy it, but don't go upgrading. It's not worth it. Or if you do upgrade, do it for things that are important such as heating and cooling.
Let's take your list and explain:
Blueprint Review with Builder
Um you said you haven't met the builder
Framing Inspection with Builder
ditto
Full limited Warranty Coverage
What does that mean?
24-hour Plumbing & HVAC Service
What kind of plumbing and HVAC service?
Distinctive Kitchen Features
Schrock Oak/Maple frontThese cabinets are probably one step above Ikea cabinets, although personally I'd probably prefer Ikea. Plus I'd prefer to design a kitchen the way I need it. My guess is if you want to change anything you'll pay a fortune for it.
Cabinets w/Dove Tail, Self-Close
Do they have soft close drawers or just soft close? Are they full extension drawers? Are they Blum hardware?
Granite countertop with 4” Backsplash
I'm guessing you are getting a bunch of level 1 granite choices most of which will be ugly. Level 1 granite nowadays is almost considered builder basic. Plus nothing about backsplashes. The 4" backsplash is only done in tract homes nowadays.
Double-bowl 8” Stainless Steel Undermount Sink
What brand? What gauge steel? What double bowl configuration?
Delta 470 single lever faucet
Not to be rude but this faucet looks like what my Mother had in her kitchen back in the 70's.
Recessed Light over kitchen sink
What about recessed lights in the rest of the kitchen? Over the stove, countertops, the island? What about under counter lighting? Let me guess. All are upgrades.
Frigidaire FGEF3041KF Smoothtop Electric Range- S/S,
Did you know this range is discontinued? And that's what he's putting in all the houses? Granted you want to upgrade to a Wolf, but this range that he has sold for under $1000. You are upgrading to something that is over 5x the price of this range, including adding gas. It's overkill for the neighborhood.
A better choice to upgrade would be to go with a GE or a Bosch if you must upgrade.
I am building in an area where the houses are in the high 6, low 7 figure range, and I'm not putting in a Wolf! (I'm using Bosch)
Frigidaire FGMV174KF Microhood (Non-vented)- S/SFrigidaire FGBD2432KF Dishwasher-SS
Both of these are also discontinued.
Frigidaire FFHS2622MS Side-by- Side Refrigerator- S/S
This is basically one step above an entry level Fridge.
Elegant Bath Features
Schrock Oak/Maple Front Cabinets w/Dove Tail, Self-Close
See comments from kitchen.
Ceramic Tile Bathroom Floors
Porcelain is better in a bathroom
Clarion Acrylic Shower/tub
In other words, your tub will have a one piece acrylic surround and not be tiled.
One-piece Marbleized Vanity Top
We used to call them cultured marble in the 70's.
Kohler ‘Wellworth’ Commode
Delta 2538 Double-lever Faucets
Vanity Mirror
Delta Chrome Bathroom Accessories
Exhaust Fans – Per Code
Kohler Pedestal Sink in Half Bath
Final Touch Interior Finishes
Bruce Dundee 2 ¼” Hardwood Flooring in Foyer, Dining Room, Kitchen and Kitchen Nook Area
Bruce Flooring is HD quality.
Superior Gas Fireplace
Is this a vented or unvented fireplace. Hopefully it's not unvented. (do some research)
Colonial Painted Woodwork
What does that mean? What size are the moldings? Crown moldings? Baseboards? What?
Smooth Finish Walls and Ceilings
What level smooth?
Sherwin Williams ‘Dover White’ Paint throughout Living Space
Sherwin Williams like all paint manufacturers makes quality paint and builder's special which is garbage. Which is he using?
6-panel Masonite Interior Doors
Are they solid core doors or I'm guessing they're hollow core doors
Closet Maid Shelving System
Also available in HD
Solid Exterior Features
Viewpoint Slider – Per Plan
.Viewpoint Low ‘E’ Vinyl Windows
Viewpoint are considered a lower quality window and slider. Near the bottom. Windows and doors really are so important
Energy Efficiency & Comfort
Central Air by Lennox
Lennox Gas Furnace-up to 95%
Which ones? All furnace and AC companies have different grades, from bottom to top.
R-21 Fiberglass Side Wall Insulation
R-38 Fiberglass Ceiling Insulation
I agree with Sophie that this is probably minimum insulation and again you need to really check things out. Also what will be the insulation for the basement, the attic, etc.
Pressure Balancing Shower Valves
Personally I would want only a thermostatic shower valve, especially in your neck of the woods. Do research.
The rest is out of my wheelhouse so I'll leave it to others. I can tell you that my specification sheet before I got my final bid was even a lot more specific than what you got.
cpartist
7 years agoYes also make sure you have the contract read over by a RE lawyer who is knowledgable about construction.
cpartist
7 years agoI'm not saying not to buy the house, but don't make it what it is not. It's not a custom house, so don't over improve. Build what the developer has, and if you want to improve what is there, yes add the gas for a better stove, but not a wolf.
I'd spend for better insulation.
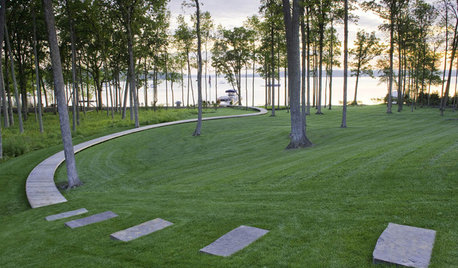
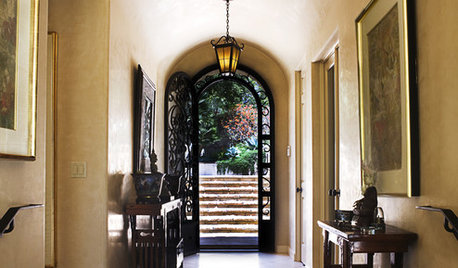
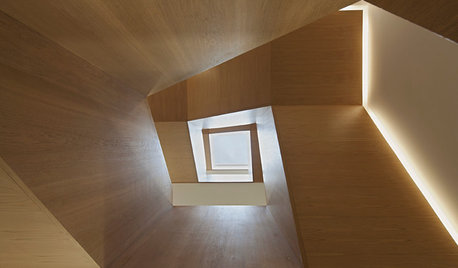

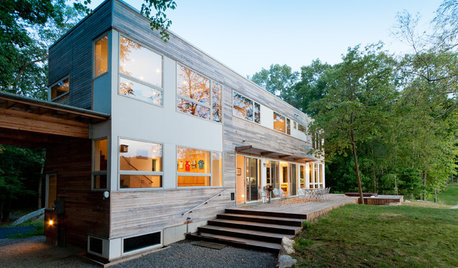

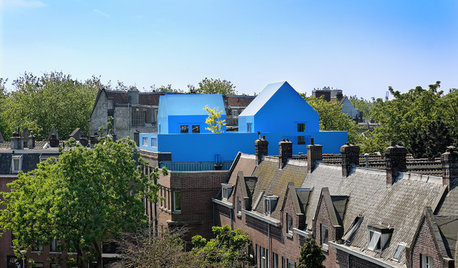
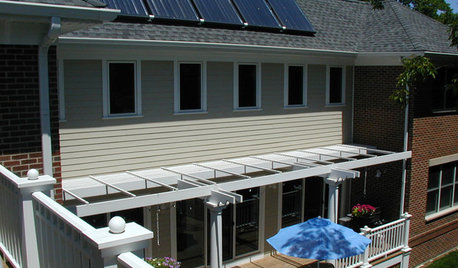
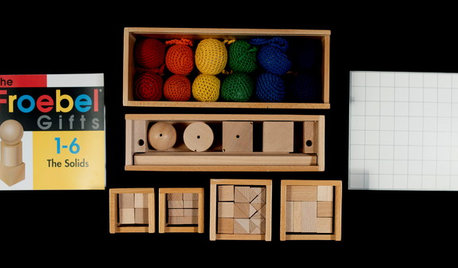
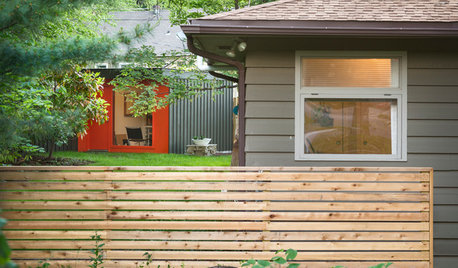



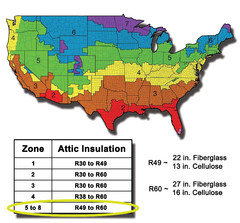




cpartist