Challenging kitchen remodel
C. Jones
7 years ago
Featured Answer
Sort by:Oldest
Comments (41)
sheloveslayouts
7 years agoC. Jones
7 years agoRelated Discussions
Design Challenge: Kitchen/Breakfast/Pantry Lighting Recommendatio
Comments (1)Food prep areas need more light as opposed to other areas like the living room. Light layers are actually separate sources of lighting that you could turn on/ off or dim as you please. If your ceilings are ~ 10+ ft, you could contemplate having cove lighting as a third layer of lighting. I've written a short thread on LED recessed cans for kitchens. Some of the principles would apply to other lighting. http://ths.gardenweb.com/forums/load/lighting/msg010127153310.html?14 There is also a thread on UCL. http://ths.gardenweb.com/forums/load/lighting/msg1223052432349.html?19 Hope that serves as a short intro....See MoreBathroom remodel challenge
Comments (19)I love your inspiration picture! Totally the direction I want to go when I remodel my master bath. Are you going with a white marble tile backsplash? With a plank wall? Or just the rustic style cabinet? I'm having the same dilemma, because if I do wood cabinet with a lot of grain, I'm worried about it clashing with the flooring. Plus I have reddish oak wainscotting in my bathroom and I don't like reddish tones woods all that much. But I think I am going to paint the wainscotting white. It's nothing special. I'm going to save your photo to show my SO. With the taupe wall color he might just go for it! It can certainly be dressed up or down with a wide variety of accents as the years go by. Please keep us posted, I am so excited to see what you come up with. And hats off too you for the ambition. With the flooring, I guess if you go with wood look flooring, it might be OK as long as the wood stain is the same tone in both cases, either brownish or greyish. I think you'd get into trouble if one was reddish and one was brownish or greyish, but what do I know. I love the slate look stuff too. A lot depends on the stain you pick for the vanity. Are you thinking to go brown like the inspiration picture or blackish? Or greyish. I might start with the floor, go with something that can be skewed a couple of different ways, then pick a stain for the cabinets to go with that. I had a grey slate-look vinyl tile in my last bathroom--loved it for the flexibility it had with going with a lot of different colors and also didn't show dirt IMMEDIATELY the way a solid or lighter floor might have....See MoreKitchen remodel floorplan: challenging doors, windows...everything
Comments (1)moving the living room passage all the way to the right will allow a long U shape kitchen. Get the gas stove and sink onto the long 160 in wall....use 55 in wall and some of the door way inches once you reposition that doorway, for the fridge. turn the corner under the window at the top for the other short side of the U shape. The little jog by the back door is where you can put a small pedestal table for the seating you desire , once the stove is relocated. If you resist moving the living room passage to the right...then fridge goes on lower part of the pink 118 in wall....it is far better to have range and sink on the longer wall. Moving passage to liv room, to the right, is by far, the thing to do....See MoreChallenging 1965 bathroom remodel
Comments (6)To help it feel more open, you can do a counter-top storage cabinet instead of a tall linen cabinet. You make it 2/3 or 3/4 the depth of the counter. It still holds toiletries very well, and things don’t get lost in the depths. To protect the wood, you put another piece of counter material under the counter-top cabinet so that it is not sitting where water may splash up against it from the sink. It is elevated above the counter and looks nice, too. You can see several styles In THIS thread. I like the ones with little drawers for things like tweezers and nail clippers that tend to get lost in a drawer. You can often put an electrical outlet inside, so the tooth brush can be plugged in....See Moresheloveslayouts
7 years agoC. Jones
7 years agolast modified: 7 years agoC. Jones
7 years agolast modified: 7 years agoC. Jones
7 years agoC. Jones
7 years agopractigal
7 years agosheloveslayouts
7 years agoC. Jones
7 years agoascorsonelli
7 years agoBuehl
7 years agolast modified: 7 years agoC. Jones
7 years agoBuehl
7 years agoC. Jones
7 years agolast modified: 7 years agoC. Jones
7 years agobmorepanic
7 years agomama goose_gw zn6OH
7 years agolast modified: 7 years agosena01
7 years agoC. Jones
7 years agopractigal
7 years agoC. Jones
7 years agolast modified: 7 years agoC. Jones
7 years agolast modified: 7 years agomama goose_gw zn6OH
7 years agolast modified: 7 years agosena01
7 years agoascorsonelli
7 years agoKitchen Magic
7 years agolast modified: 7 years agoBuehl
7 years agoC. Jones
7 years agoBuehl
7 years agolast modified: 7 years agoBuehl
7 years agolast modified: 7 years agoBuehl
7 years agolast modified: 7 years agosheloveslayouts
7 years agoC. Jones
7 years agoC. Jones
7 years agosheloveslayouts
7 years agoC. Jones
7 years ago
Related Stories
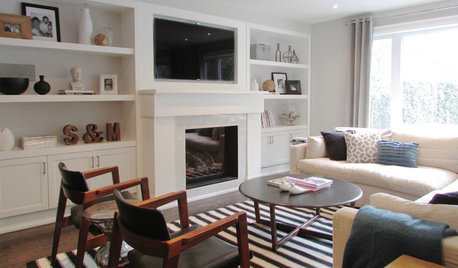
HOUZZ TOURSMy Houzz: Rising to the Renovation Challenge in Toronto
An eye for potential and substantial remodeling lead to a chic and comfortable home for a Canadian family
Full Story
SMALL SPACES8 Challenges of Cottage Living
‘Small rooms or dwellings discipline the mind,’ Leonardo da Vinci once said. Just how much discipline can you handle?
Full Story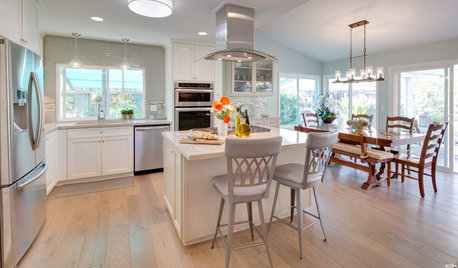
KITCHEN OF THE WEEKKitchen of the Week: Coastal Kitchen Honors a Beloved Husband
This Southern California kitchen makeover includes a touching story of a couple who faced a much bigger challenge during their remodel
Full Story
KITCHEN DESIGNHow to Fit a Breakfast Bar Into a Narrow Kitchen
Yes, you can have a casual dining space in a width-challenged kitchen, even if there’s no room for an island
Full Story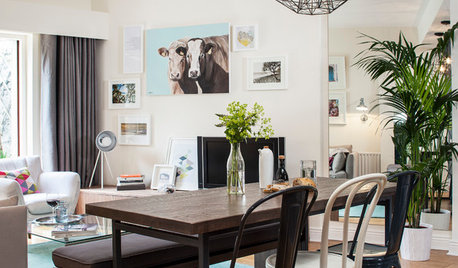
LIVING ROOMSRoom of the Day: Dividing a Living Area to Conquer a Space Challenge
A new layout and scaled-down furnishings fill the ground floor of a compact Dublin house with light and personality
Full Story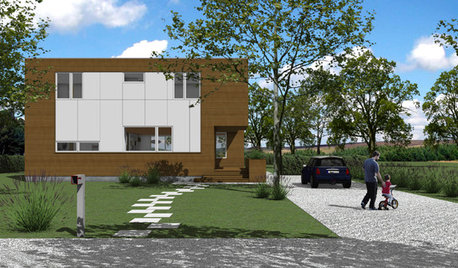
ARCHITECTURE3 Home Design Solutions to Challenging Building Lots
You don't need to throw in the towel on an irregular homesite; today's designers are finding innovative ways to rise to the challenge
Full Story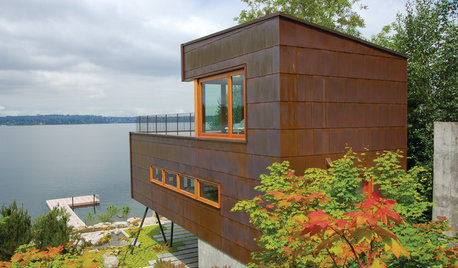
GUESTHOUSESHouzz Tour: A Lakeside Guesthouse Rises to the Challenge
To keep flat ground for entertaining, the architects of this Mercer Island cabin on a hillside looked upward
Full Story
DECORATING GUIDESRoom of the Day: A Family Room That’s Up to the Challenge
An invitation to do a makeover inspires an interior designer to revitalize her family room with bold colors and prints
Full Story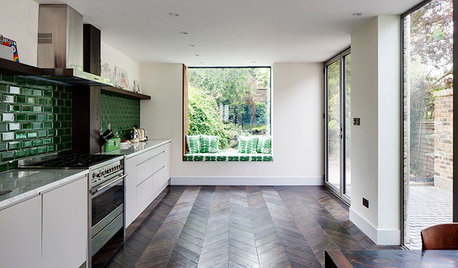
ADDITIONSLight and Personality Fill a Remodeled London Home
Eclectic and heritage elements mix in a clever extension that adds volume without digging into the home’s foundation
Full Story
INSIDE HOUZZHouzz Survey: See the Latest Benchmarks on Remodeling Costs and More
The annual Houzz & Home survey reveals what you can expect to pay for a renovation project and how long it may take
Full Story


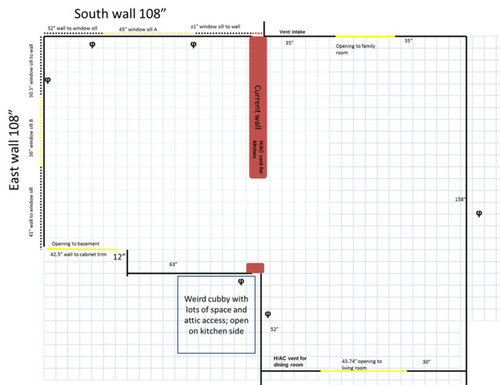
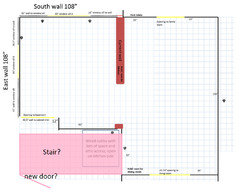
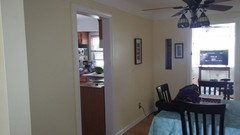

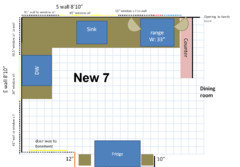
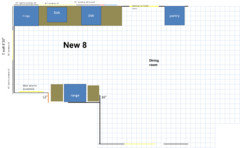
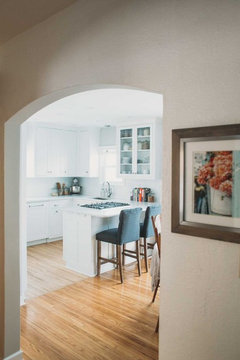

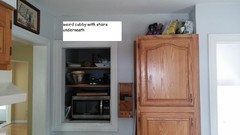
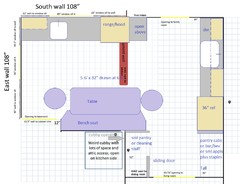
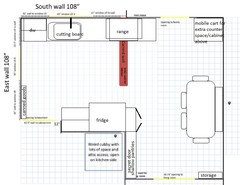

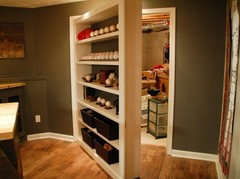

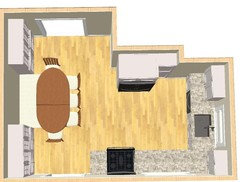

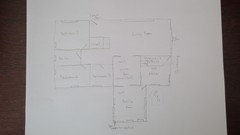
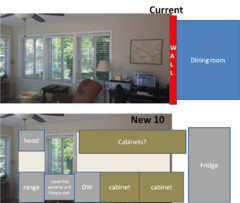

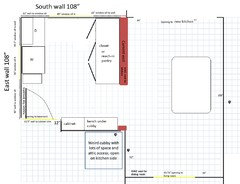
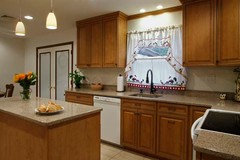

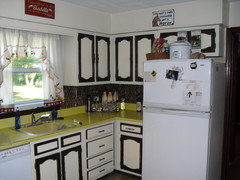
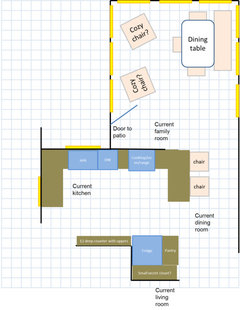
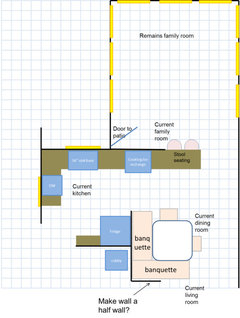




Buehl