New Poster - seeking advice on our floor plan
Scott Westbrook
7 years ago
Featured Answer
Comments (49)
Scott Westbrook
7 years agoRelated Discussions
New poster..Floor plan review. Thanks in Adavance!
Comments (12)A hodge-podge of thoughts... I'm pretty sure we looked at this plan when we were trying to decide! The porches on the back seem closed off from each other. I would prefer to have the square footage open for entertaining. The front porches seem far from the kitchen and possibly not used nearly as much? Depending on the direction the house faces the Living area could possibly be very dark. I do love the optional gameroom. Bedrooms upstairs seem small. Our two bunk together and that area would work for them but would be tight. (We plan to keep them together for the time being, allowing the other two rooms to be play room and guest rooms). Our upstairs bath is small like the one upstairs in your plan. However we planned larger closets to allow for desk area in them for primping/storage - to keep it out of the bathroom. I grew up with that and loved it. The additional corners/bumpouts on the foundation will make it more expensive. Having the plumbing all over the house will be more expensive than having it generally in the same area. 12'x12'8" dining room... Our table is 4'x8' seating 6 without the extra leaves. Can be 4'x10'. Our table would not fit lengthwise in your dining room. We entertain a lot and need the additional seating. We wanted: 4 bedrooms, laundry in an accessable area, large kitchen and living room area with an open concept. Vaulted section (husbands elk mount - silly but what we wanted). Plumbing generally in one area. Large closets. Must have large pantry. Wrap around porch, Country living. We are outdoors most of the time. Function was extreemly important for us. Being on a farm and using the laundry to drop clothes and be near a shower was a necessity. Wanted tall ceilings (for the feel and to help with the wrap around porches and letting light deep into the house). Could NOT (!!!!!) find everything we wanted in the layout that worked with our views and driveway access. So we started drawing. We were aiming for about 2400-2500sq ft. We saved on keeping the foundation square, rooflines simple, and sub contracting out ourselves. We are dried in now and working on electrical and plumbing. :) Example of what we did. http://www.google.com/url?sa=t&rct=j&q=jennybc%20gardenweb%20&source=web&cd=3&cad=rja&ved=0CD4QrAIwAg&url=http%3A%2F%2Fths.gardenweb.com%2Fforums%2Fload%2Fbuild%2Fmsg0309084529850.html&ei=h0-fUcr7NYTc9QSFr4GwDQ&usg=AFQjCNFF3KXs5DfVIteq3OJlLSfsm5bNcw Didn't purchase plans. Bonus! Did have someone review the specs for beams and lengths for vaulted area, and roof support. I have to disagree with rosies: "And above all, wrap-around porches make the interior rooms gloomy all year, not just shadowy in summer, requiring artificial lighting all day long/all year long." No offense. There are so many reasons I think the statement is wrong I don't know where to begin. A house in the woods can be gloomy with no porches. A house with few windows is gloomy. I would say how the land lays in relationship to how sun rises and sets through the seasons AND the layout of the house in is much more improtant in determining the gloom factor. IMO I knew I wanted bright light in my kitchen in the morning. So I made sure the kitchen was on the back... etc. Keep these things in mind....See MoreNewbie Seeking Advice On New Home (Soil Sample in Process)
Comments (5)Thanks for the advice so far looking for some more expertise. I was out walking the yard and came across a patch of what appears to be different grass. Two pictures attached. It's a lighter green and is only in two areas close to each other. Any ideas? And second item is the closer I look I see a lot of brown areas sort of under the initial top layer of grass. It's visible in the pictures in the first post I made. Is this grass that is still dormant or some other issue? thanks to all the experts....See MoreSeeking advice on choosing materials for our kitchen remodel
Comments (2)Assuming you mean the word "vanilla" to mean a creamy, pale, off-white color, I'd say you could easily choose a countertop anywhere in the warm category, from brown to yellowy to cream to beige to white, and it would look fine. Have you chosen your floors yet? By wood stain, do you mean for stain-in-place wood flooring? Standard advice, which I believe in, is to select your countertop first, and then choose the backsplash last...probably after the countertop is installed. I can't help but ask... have you run your kitchen design past the kitchen experts yet? Your aisle appears quite narrow in the image, and just looking at it (not knowing if it's to scale), are you sure you can open the oven doors all the way? If you haven't ordered the cabinets yet, you can post your measurements and proposed design here, and let some really knowledgeable people help you. It's just a thought....See MoreSeeking Feedback on Floor Plan for New Build
Comments (44)Our great room (living room) is 20x20 and is definitely too small. But I am probably not a good one to give input on this (but I will anyway). I love large rooms with lots of space to maneuver and don’t care for a room that looks and feels like it’s been crammed with lots of furniture because it’s too small. In our space we have seating that can basically fit 6 comfortably (we have a large sofa, 2 club chairs, and one other chair). For just our immediate family though, if we are all gathered together, we would need 10 seats, so we are 4 seats short. Now add to that larger get-togethers, and we are really lacking in seating. Obviously, if you have 40 people over you will not be able to seat everyone, but it’s nice (at the very least) to be able to accommodate your immediate family so that everyone has a place to sit down in the living room. So.....if I had to do it over, I would definitely make our main living space at least 25x25 (and that’s just the living room with no added eating area). With that size, there could even be a small game table spot. I think it’s important to take into account how much seating you feel you need for your family (and guests if you entertain a lot), and then from that point design a room that will easily accommodate the furniture needed to seat your family and friends.....especially if you only have this one room. So, my mentality is to make the room large enough so you’re not squeezed in and to make sure there is ample square footage to accommodate the needed furniture....See MoreScott Westbrook
7 years agoScott Westbrook
7 years agoScott Westbrook
7 years agozorroslw1
7 years agocpartist
7 years agoScott Westbrook
7 years agoScott Westbrook
7 years agoScott Westbrook
7 years agocpartist
7 years agopooks1976
7 years agolast modified: 7 years agochisue
7 years agomrspete
7 years agocpartist
7 years agolast modified: 7 years agojust_janni
7 years agocpartist
7 years agolast modified: 7 years agoScott Westbrook
7 years agojust_janni
7 years agoMark Bischak, Architect
7 years agoScott Westbrook
7 years agojust_janni
7 years agomrspete
7 years agocpartist
7 years agocpartist
7 years agoSunnysmom
7 years agocpartist
7 years agolast modified: 7 years agoMark Bischak, Architect
7 years agolakeerieamber
7 years agoCaroline Hamilton
7 years agocpartist
7 years agoScott Westbrook
7 years agoILoveRed
7 years agoMagdalenaLee
7 years agoCaroline Hamilton
7 years agoCaroline Hamilton
7 years agoScott Westbrook
7 years ago
Related Stories

LIFEGet the Family to Pitch In: A Mom’s Advice on Chores
Foster teamwork and a sense of ownership about housekeeping to lighten your load and even boost togetherness
Full Story
KITCHEN DESIGNSmart Investments in Kitchen Cabinetry — a Realtor's Advice
Get expert info on what cabinet features are worth the money, for both you and potential buyers of your home
Full Story
BATHROOM DESIGNDreaming of a Spa Tub at Home? Read This Pro Advice First
Before you float away on visions of jets and bubbles and the steamiest water around, consider these very real spa tub issues
Full Story
LIFEEdit Your Photo Collection and Display It Best — a Designer's Advice
Learn why formal shots may make better album fodder, unexpected display spaces are sometimes spot-on and much more
Full Story
GARDENING GUIDESGet a Head Start on Planning Your Garden Even if It’s Snowing
Reviewing what you grew last year now will pay off when it’s time to head outside
Full Story
LAUNDRY ROOMS7-Day Plan: Get a Spotless, Beautifully Organized Laundry Room
Get your laundry area in shape to make washday more pleasant and convenient
Full Story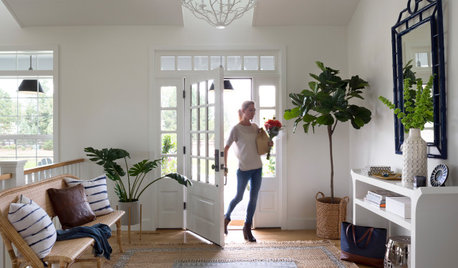
HOUSEKEEPING7-Day Plan: Get a Spotless, Beautifully Organized Entry Hall
Take your entry from scuffed up to spiffed up — restoring total cleanliness and order in just a week
Full Story
MOST POPULARIs Open-Plan Living a Fad, or Here to Stay?
Architects, designers and Houzzers around the world have their say on this trend and predict how our homes might evolve
Full Story
REMODELING GUIDES6 Steps to Planning a Successful Building Project
Put in time on the front end to ensure that your home will match your vision in the end
Full Story
REMODELING GUIDESCreate a Master Plan for a Cohesive Home
Ensure that individual projects work together for a home that looks intentional and beautiful. Here's how
Full StorySponsored
Leading Interior Designers in Columbus, Ohio & Ponte Vedra, Florida



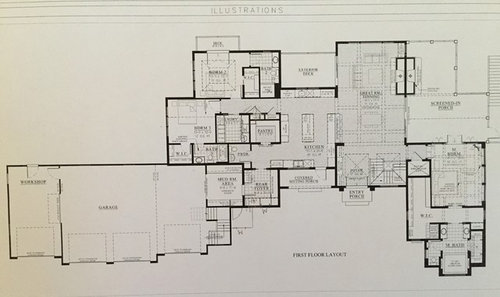
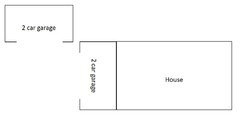
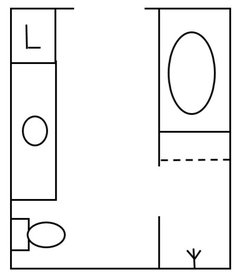

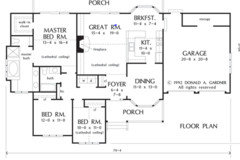

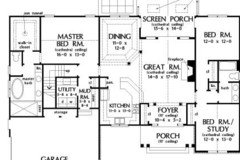
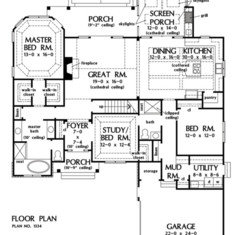

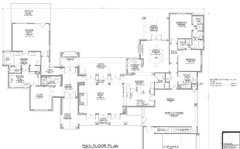


Anglophilia