Adding a dormer(s)?
Annette Holbrook(z7a)
7 years ago
last modified: 7 years ago
Featured Answer
Comments (9)
Annette Holbrook(z7a)
7 years agonini804
7 years agoRelated Discussions
Shook Hill Plan Modifications -- input please!
Comments (102)@Nikki Daughtry - I love the modifications you showed! Do you have any pictures you'd mind sharing? I'm seriously considering this lovely plan and I'm so in love when the changes you made. I just can't ever tell how anything looks without pics lol. Thanks :)...See MoreAdding a new Dormer can't match singles
Comments (7)am going to be renovating OLD house, now gutted. unfortunately, the front part of house has new roof about 5 years old project will involve adding a small 2-story addition and an even smaller 1-story addition, all to stay on same footprint and allow bedroom/bath on first floor. my contractor says.. oh, donâÂÂt worry we can match those shingles. i am thinking he is wrong but is trying to save me cost of replacing the 5-year old shingles. also, there will be a small metal roof on 2 sides of house. am worried it will look like a patchwork quilt! would greatly appreciate your opinions. thank you....See Moreadding dormers to 150 yr old cape
Comments (3)A traditional Cape Cod Style house would not have dormers nor would it have paired windows, a roof over the entrance door, a narrow chimney on the end wall and a low-slope roofed wing. I wouldn't worry about tradition and add two gabled dormers connected with a shed dormer set back slightly from the face of the gabled dormers. That would probably require a ridge beam if there isn't one there already. This post was edited by Renovator8 on Sat, Jan 3, 15 at 11:20...See MoreWhere to put the dormer(s)? Anyone with PhotoShop skills?
Comments (15)I agree and so does DH, the shed looks best. Thanks to robo for the mock up! Eld6161, my boys' room has one small porthole-style octogon window. I think it's because my second floor probably originally had only two very large bedrooms upstairs. At some point, a previous owner added a wall between one if the rooms to make a third bedroom upstairs. As a result my DD's room on the back dormer has two big windows and no windows in the front room which is the boys....See Morejust_janni
7 years agoAnnette Holbrook(z7a)
7 years agoMark Bischak, Architect
7 years agoAnnette Holbrook(z7a)
7 years agolast modified: 7 years agoUser
7 years agoAnnette Holbrook(z7a)
7 years ago
Related Stories
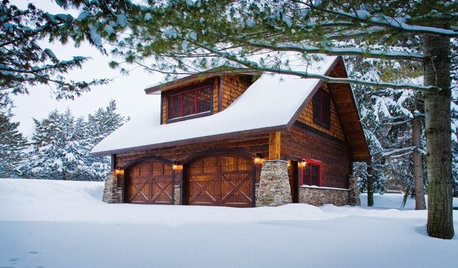
REMODELING GUIDESRenovation Detail: The Shed Dormer
To expand living space and maximize light at the top of a home, consider adding a shed dormer to the architecture
Full Story
REMODELING GUIDESAsk an Architect: How Can I Carve Out a New Room Without Adding On?
When it comes to creating extra room, a mezzanine or loft level can be your best friend
Full Story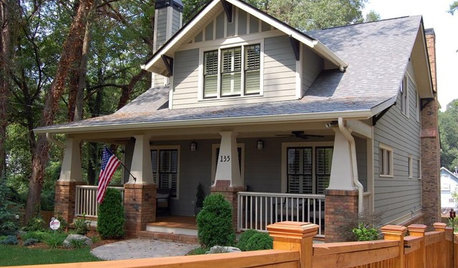
CRAFTSMAN DESIGNGabled Dormers Put Homes at Their Peak
Boosting space and light on a second story and appearance overall, gabled dormers can also increase a home's value
Full Story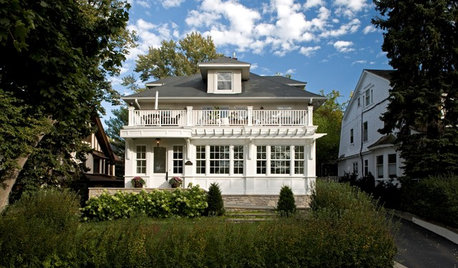
DESIGN DICTIONARYDormer
Protruding from the roof, dormers come in a variety of styles and let more light into a home
Full Story0
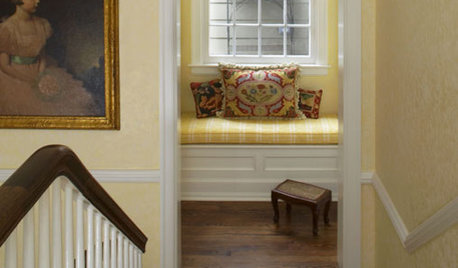
Off the Beaten Path: Delightful Alcove Spaces
Create a mini retreat within your home with a recessed nook, dormer or under-stair hideaway
Full Story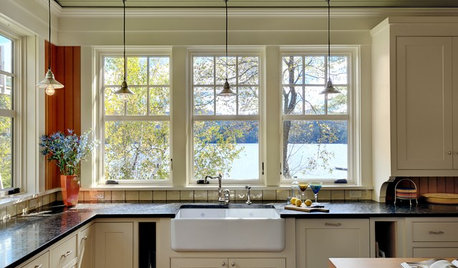
ARCHITECTURE10 Top-Notch Architectural Details, 1 Lake House
From shed dormers to string lighting, this summer home in Vermont incorporates a bevy of classically beautiful features all in one place
Full Story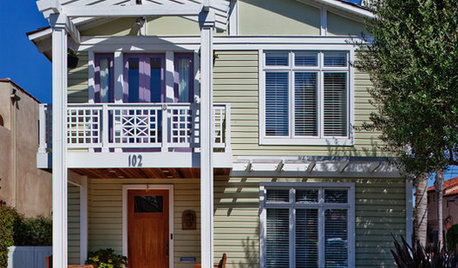
ADDITIONSParents' Places: Ideas for Integrating an In-Law Suite
Get expert advice and inspiration for adding a comfy extra living space to your home
Full Story
TRANSITIONAL HOMESHouzz Tour: 3-Story Design Extends a Bungalow’s Living Space
A couple stays within an approved footprint and gets more room by adding a basement and a loft to a new home’s design
Full Story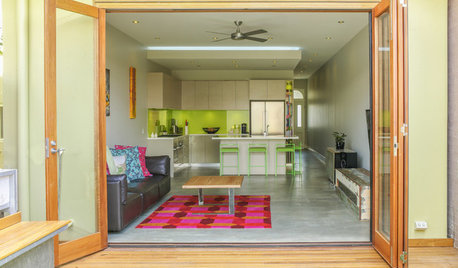
HOUZZ TOURSHouzz Tour: Pushing Boundaries in a Sydney Cottage
Expanding and adding on give an Australian family an extra bedroom, an office and — at long last — an indoor bathroom
Full Story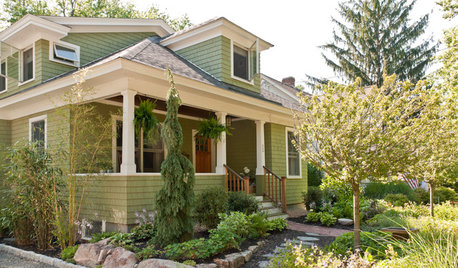
HOUZZ TOURSHouzz Tour: An Old-World Bungalow Earns a New Plan
With a hundred years under its belt, this New Hampshire home deserved the loving additions and modern updates made by its architect owner
Full Story



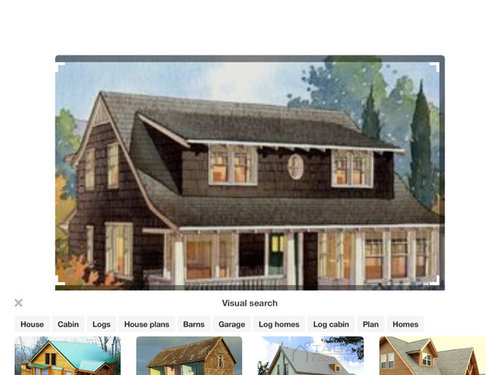

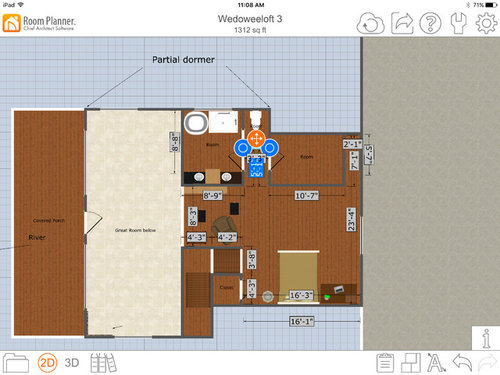








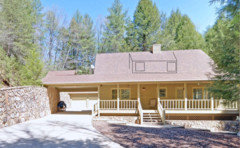

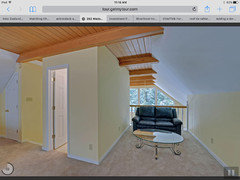



Anglophilia