Help with tiny kitchen layout puzzle
Lisa WJ
7 years ago
Featured Answer
Sort by:Oldest
Comments (75)
weedyacres
7 years agoherbflavor
7 years agoRelated Discussions
Layout help - tiny space and tiny budget!
Comments (3)I'm a little confused by the pictures, not really knowing what's where (that's me tho, no sense of direction) but I can comment on a few things. I think your kitchen is way too small for a corner sink...they take up a lot of space IMO and you'd have to get a new cabinet for it. I really like you existing cabinets and think your could make them look great in a different layout. I'm not sure why you want to squeeze a desk in (is that a desk?). There's also not enough space for an overhang on your proposed peninsula for seating. The dishwasher will be very hard to access from the corner sink as well. I'm sorry I'm only pointing out the problems I see but I don't understand the space well enough to offer any constructive advice. As small as it seems, You have a lot to work with and I think your house is adorable and full of potential. Personally, the deck would be at the top of my list, then the kitchen. I just love to sit outside....See MoreRescue me: Help for dark and tiny kitchen layout
Comments (15)First off... wow, your kitchen is HUGE compared to mine. Mine is 11x8, but fortunately it's open to a larger dining room space so I can have a full table and a couple shelf bits outside the kitchen to hold stuff like microwave, coffee pot, and toaster. That said... if you like how your kitchen layout is currently working, why not just keep that? I mean yes, update your cabinets to best utilize storage space- so you can have the most free counter space. And update your counters too if you don't like them or if updating cabinets won't allow you to re-use the counters. I like your cabinets, but that means nothing if you don't like them, or if they aren't as functional as they appear. Depending on what you got going on above your cabinets along the sink side- you could adjust your cabinet height to make open cubbies out of what is currently walled over. Like those few inches between the cabinet tops and the ceiling. Just those few inches could provide an amazing amount of display storage space. Cookbooks, lesser used dishes and such, and so on. Your soffit area you have marked might be usable for this sort of thing too. I suggest this because I am short- so having extra tall cabinets is not as worthwhile for me as having open display cubby up top. If you guys are taller, having cabinets all the way to the ceiling might be the better option. Something kind of missing in the pics... Do you have a central ceiling light? I mean smack dab in the middle. If not, adding in light there can help considerably with the darkness in your kitchen. Just remodeling the lighting might make the biggest impact. And when you install a hood, make sure it's a lighted hood. I didn't notice a light over the sink either, not sure if it just wasn't on or if there isn't one. If there isn't one, install one. Not sure what's going on with your chimney, and you might need to as a contractor.. but if you can get rid of the fake box in and just go with naked chimney- that can give you inches to your plan. You could divert the current outlet that is on the false face to under the peninsula....See MoreLayout help needed for tiny kitchen
Comments (12)Wow, great ideas. Thank you everyone! To answer a few questions: My ceilings are 9ft. Those wall cabinets are only 30" so it probably does make sense to pull them out and start over, but I love the gray color and was trying to save money. I also thought I could add on cabinets to the top of the existing, but there's just too much room between the tops of the current cabinets and the ceiling. The townhouse is 2b/2.5bath so it's couples and small families. I agree that making the dining smaller is not ideal. I just love the idea of the banquette :) I don't use the bar stools at all. I don't even like having an overhang with the table right there, I was mostly adding that for potential resell. I will try to post a photo of the foyer. I am not home right now and don't seem to have one on my phone. The door is an at angle (why are there so many angles?!?) and I can't move the wall that is between the kitchen and the foyer. Herbflavor, can you further explain your suggestion for an island? I can't picture where that would go. mama goose thank you so much for those mock ups!! I love the visual - so much easier than trying to imagine how it would look. I could easily fill up all that cabinetry :) Thank you all! I really appreciate the input. Traci...See Morehelp! tiny kitchen remodel-layout, recessed lighting & sink size
Comments (18)Denise Marchand - thank you for all of your suggestions! We took your suggestion to move the refrigerator to the wall with the other tall cabinets but are keeping the sink and dishwasher in the locations on my original plan - this allows us to have a corner cabinet. We are using ikea cabinets so we are limited to 15" and 24". We are planning on using a gloss, white subway tile for the open walls (full wall) and back splash on the cabinet wall. We also switch to solid oak counters throughout. Do the window's it is hard to add shelving on either side of the sink. Once the wall is bumped out to even it out with the other side to cover the plumbing stack, the wall to the left of the sink only has 5/6"s of depth before the window. We may add open shelving above the dishwasher on the same wall as the tall cabinets and a high open shelf along the wall with the stove as well. We're going to wait till cabinets and counters are up before we make any decisions about adding open shelving. Since we eliminated the wall cabinets we also switched around the light plan. (below). With a 2nd row, we dropped down to 4" lights from the 6". We are somewhat constrained by the water pipes/stack and AC vents that run through ceiling. The tall cabinets will also have counter task lights. The box outline matches which switch they are attached to. We'll will make sure both sets are dimmable. Debating if it make more sense to only have 2 lights in the hall...If we add another light above the dishwasher, it could only be 10" from the wall. Since we eliminated the wall cabinets we also switched around the light plan. See attached. Since we added another row, we are dropping down to 4" lights from the 6". We are somewhat constrained by the water pipes and AC vents that run through ceiling. The tall cabinets will also have counter task lights. The box outline matches which switch they are attached to. We'll will make sure both sets are dimmable....See Moresheloveslayouts
7 years agowritersblock (9b/10a)
7 years agolast modified: 7 years agosheloveslayouts
7 years agomama goose_gw zn6OH
7 years agolast modified: 7 years agocpartist
7 years agoLisa WJ
7 years agodan1888
7 years agolast modified: 7 years agocpartist
7 years agolast modified: 7 years agolharpie
7 years agosheloveslayouts
7 years agosena01
7 years agodan1888
7 years agolast modified: 7 years agowritersblock (9b/10a)
7 years agolast modified: 7 years agocpartist
7 years agolast modified: 7 years agocpartist
7 years agodan1888
7 years agolast modified: 7 years agoBrenda
7 years agolast modified: 7 years agoherbflavor
7 years agosheloveslayouts
7 years agoherbflavor
7 years agolast modified: 7 years agoLisa WJ
7 years agosena01
7 years agopractigal
7 years agolharpie
7 years agoLisa WJ
7 years agosheloveslayouts
7 years agoascorsonelli
7 years agoLisa WJ
7 years agocluelessincolorado
7 years agoMelEdwards
7 years agoLisa WJ
7 years agolast modified: 7 years agoLisa WJ
7 years agocluelessincolorado
7 years agoMelEdwards
7 years agolast modified: 7 years agoLisa WJ
7 years agolharpie
7 years agoLisa WJ
7 years agolast modified: 7 years agolharpie
7 years agosheloveslayouts
7 years agoLisa WJ
7 years agosmalloldhouse_gw
7 years agosheloveslayouts
7 years agolast modified: 7 years agoK L
7 years agocaligirl5
7 years agolast modified: 7 years agosena01
7 years agosheloveslayouts
7 years agolharpie
7 years agocluelessincolorado
7 years ago
Related Stories

HOUZZ TOURSHouzz Tour: Overhauled Interiors in a Tiny Fisherman's Cottage
Its 1880s structure is protected, but extensive interior damage and a puzzling layout are erased to make this Irish home livable and bright
Full Story
MOST POPULAR7 Ways to Design Your Kitchen to Help You Lose Weight
In his new book, Slim by Design, eating-behavior expert Brian Wansink shows us how to get our kitchens working better
Full Story
KITCHEN DESIGNKey Measurements to Help You Design Your Kitchen
Get the ideal kitchen setup by understanding spatial relationships, building dimensions and work zones
Full Story
ARCHITECTUREHouse-Hunting Help: If You Could Pick Your Home Style ...
Love an open layout? Steer clear of Victorians. Hate stairs? Sidle up to a ranch. Whatever home you're looking for, this guide can help
Full Story
BATHROOM WORKBOOKStandard Fixture Dimensions and Measurements for a Primary Bath
Create a luxe bathroom that functions well with these key measurements and layout tips
Full Story
KITCHEN DESIGNDesign Dilemma: My Kitchen Needs Help!
See how you can update a kitchen with new countertops, light fixtures, paint and hardware
Full Story
KITCHEN DESIGNDetermine the Right Appliance Layout for Your Kitchen
Kitchen work triangle got you running around in circles? Boiling over about where to put the range? This guide is for you
Full Story
KITCHEN DESIGNKitchen Layouts: A Vote for the Good Old Galley
Less popular now, the galley kitchen is still a great layout for cooking
Full Story
KITCHEN DESIGNKitchen Layouts: Island or a Peninsula?
Attached to one wall, a peninsula is a great option for smaller kitchens
Full Story
ORGANIZINGDo It for the Kids! A Few Routines Help a Home Run More Smoothly
Not a Naturally Organized person? These tips can help you tackle the onslaught of papers, meals, laundry — and even help you find your keys
Full Story


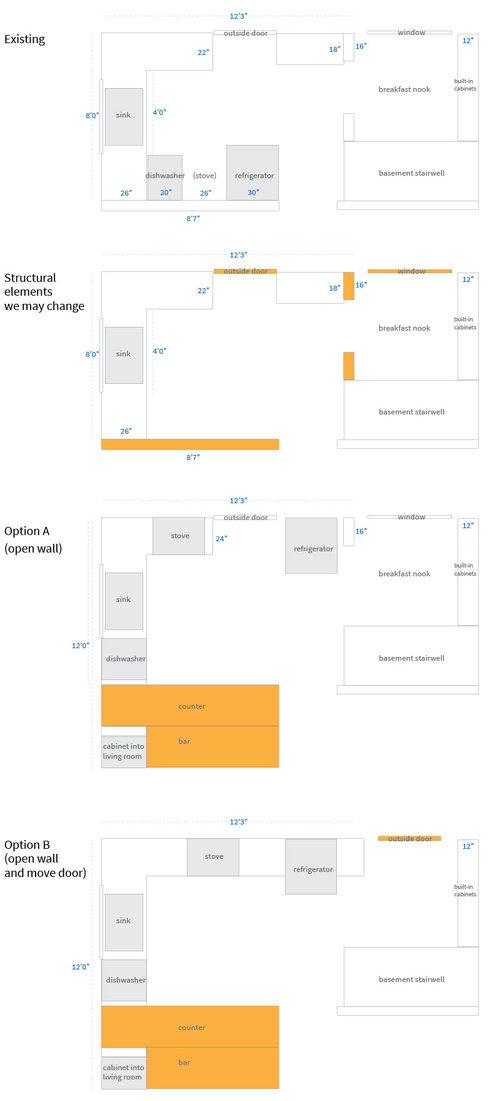

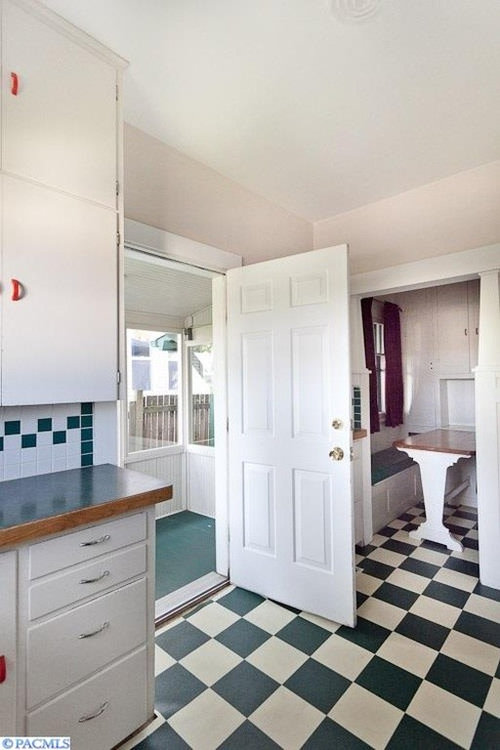
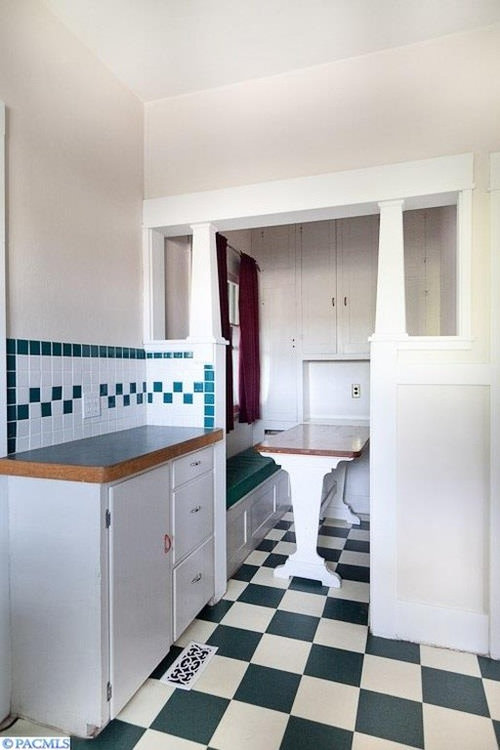


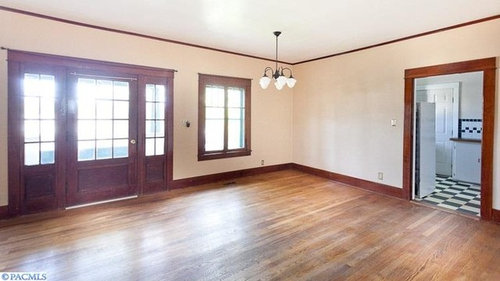
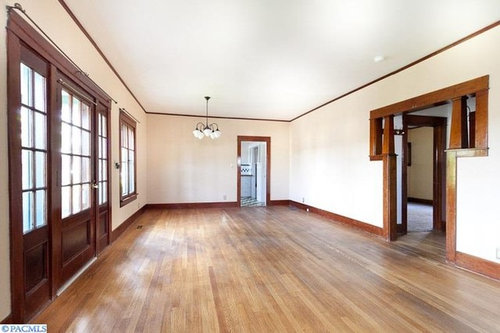


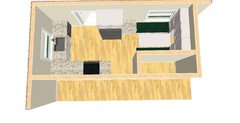
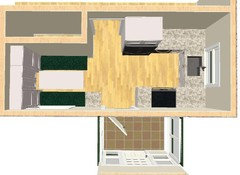


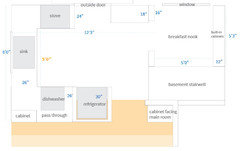



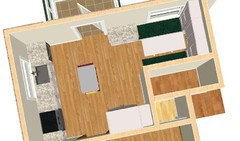


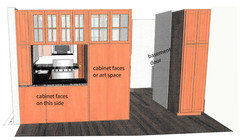
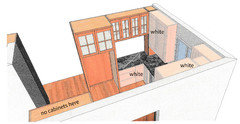
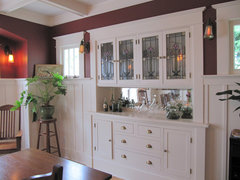

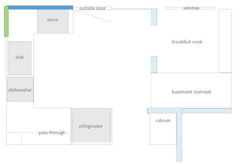











cpartist