Master bedroom input wanted.
Annette Holbrook(z7a)
7 years ago
last modified: 7 years ago
Related Stories

REMODELING GUIDESSo You Want to Build: 7 Steps to Creating a New Home
Get the house you envision — and even enjoy the process — by following this architect's guide to building a new home
Full Story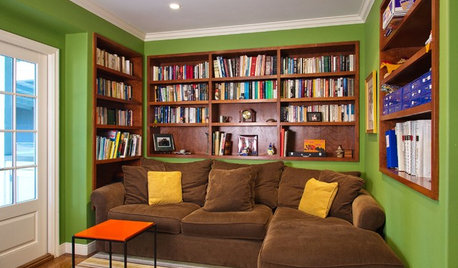
INSIDE HOUZZDecorating Trends: A New Houzz Survey Shows What Homeowners Want
Is the TV gaining or losing ground? Are women or men trendier? Find out and learn more about people’s decorating plans right here
Full Story
LIFEHow to Handle Inherited Things You Don’t Really Want
Whether you’ve inherited a large collection of items or a single bulky piece of furniture, it’s OK to let it go if you don’t need or want it
Full Story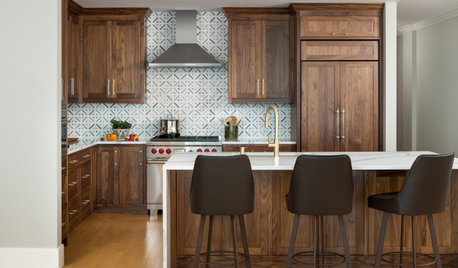
WORKING WITH PROSWant the Best Results? Join Your Design Team
Take a leading role in your home project to help the process go more smoothly and get what you really want
Full Story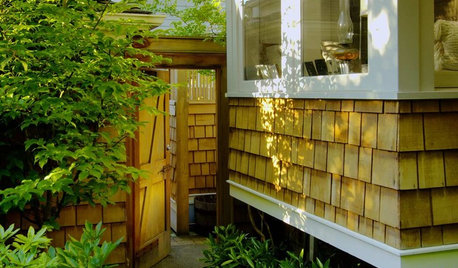
REMODELING GUIDESMicro Additions: When You Just Want a Little More Room
Bump-outs give you more space where you need it in kitchen, family room, bath and more
Full Story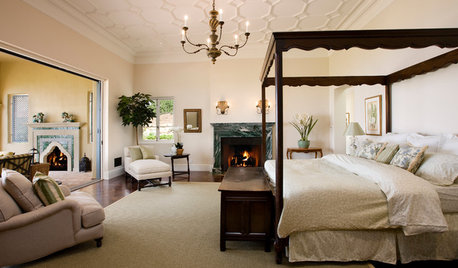
ADDITIONS10 Considerations for the Bedroom Addition of Your Dreams
Get the master bedroom you've always wanted by carefully considering views, access to the outdoors and more
Full Story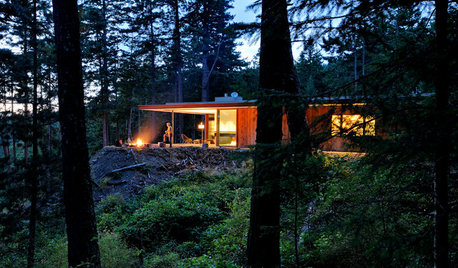
HOUZZ TOURSHouzz Tour: Just What Mom Wanted, Off the Washington Coast
With an art studio, age-in-place features and a view-maximizing design, this home shows just how well the architect knows his client
Full Story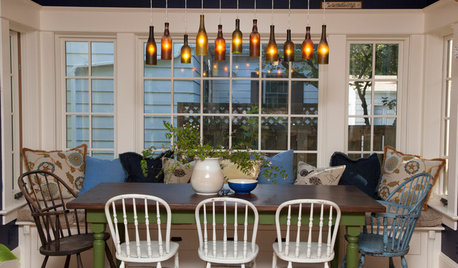
HOUZZ TOURSMy Houzz: Wasting Not, Wanting Not in a New Portland House
Salvaged and secondhand elements make for a home that's earth conscious, thrifty and beautifully personal
Full Story
BATHROOM DESIGNHouzz Call: Have a Beautiful Small Bathroom? We Want to See It!
Corner sinks, floating vanities and tiny shelves — show us how you’ve made the most of a compact bathroom
Full Story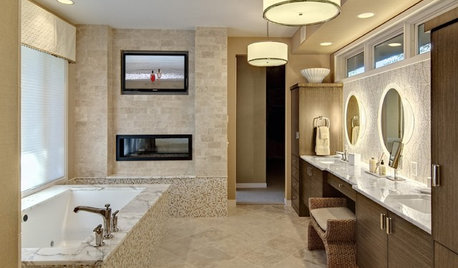
BATHROOM DESIGNSo You Want a Bathroom Television
Whether you want to wash with soap operas or primp with prime time, these guidelines for installing a TV in the bathroom can help
Full Story





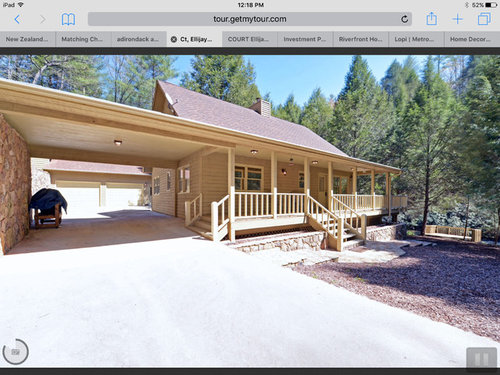

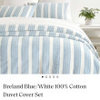




DYH
maddielee
Related Discussions
Master bedroom ideas...I need input please
Q
is pink color OK for the master bedroom pink color for master bedroom
Q
Master Bedroom - White Walls - Distressed Black Bedroom Furniture
Q
big bedroom or very small master bedroom?
Q
loonlakelaborcamp
Ellie RK
Annette Holbrook(z7a)Original Author
Ellie RK
Annette Holbrook(z7a)Original Author
Annette Holbrook(z7a)Original Author
Ellie RK
Annette Holbrook(z7a)Original Author
Ellie RK
Annette Holbrook(z7a)Original Author
Ellie RK