Kitchenette in garage apartment suggestions.
Annette Holbrook(z7a)
7 years ago
Related Stories
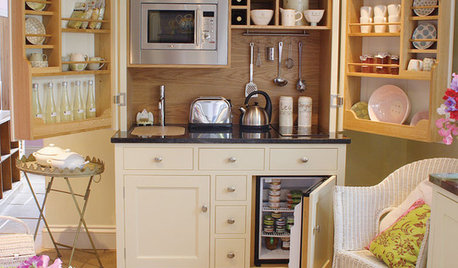
SMALL KITCHENS12 Kitchenettes for Convenience and Compact Living
Keep drinks and noshes at the ready with a pared-down kitchen setup that works for homes of all sizes
Full Story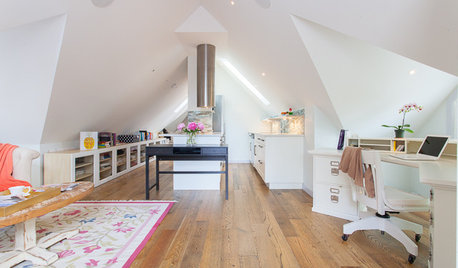
GUESTHOUSESHouzz Tour: An Elegant Studio Apartment Over the Garage
A dark space full of odd angles becomes a beautiful and functional college apartment
Full Story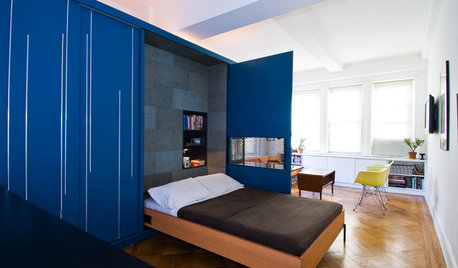
HOUZZ TOURSHouzz Tour: 400-Square-Foot Unfolding Apartment
Inventive Murphy bed cabinet gives tiny Manhattan apartment ultimate flexibility
Full Story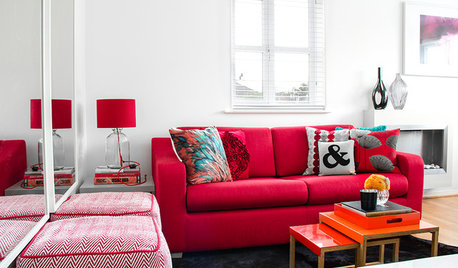
DECORATING GUIDES10 Tips for a College Apartment That Says ‘Home’
Want to decorate your first apartment so it looks put together, not thrown together? Try these easy ideas for a smart-looking space
Full Story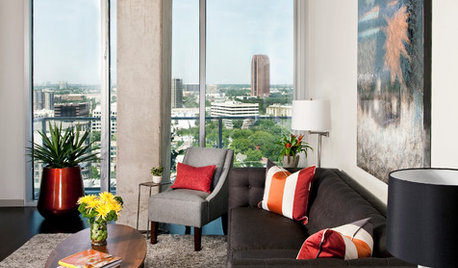
DECORATING GUIDESMission Possible: A Designer Decorates a Blank Apartment in 4 Days
Four days and $10,000 take an apartment from bare to all-there. Get the designer's daily play-by-play
Full Story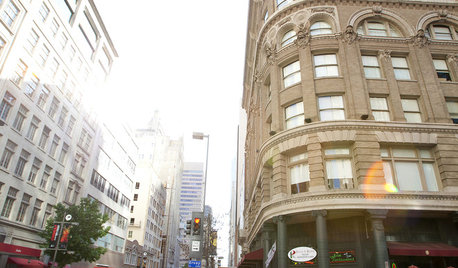
LIFE11 Apartment Hunting Tips for Renters
Land the right new rental home the smart way, with this insight to help you focus, organize and avoid surprises
Full Story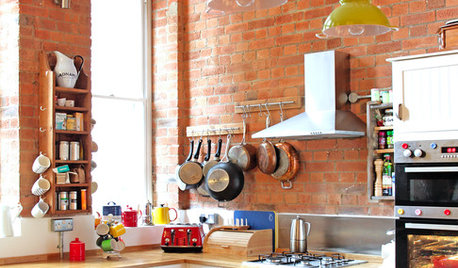
ECLECTIC HOMESHouzz Tour: Family-Friendly Apartment in a Converted School
A reconfigured London home goes from cool couple’s hangout to fun family home
Full Story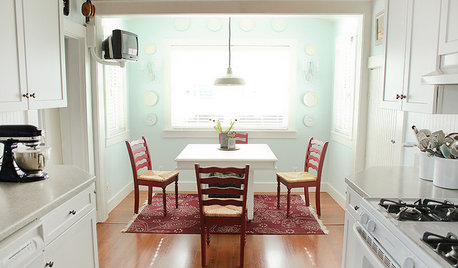
DECORATING GUIDESCreate a Chic First Apartment on a Dorm Room Budget
Show your first solo place off with pride by incorporating these tips for budget-friendly artwork, furniture and accessories
Full Story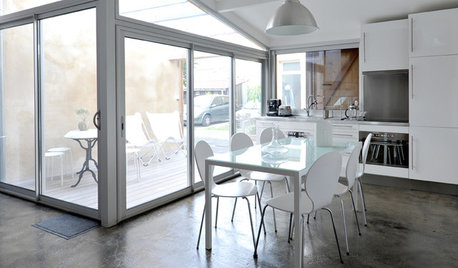
MORE ROOMSMore Living Space: Converting a Garage
5 things to consider when creating new living space in the garage
Full Story


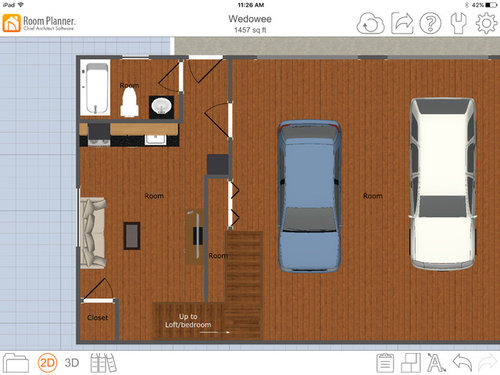
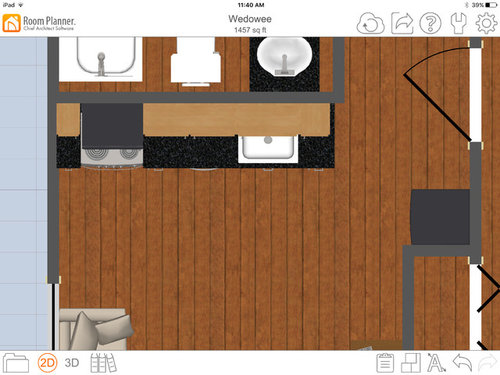
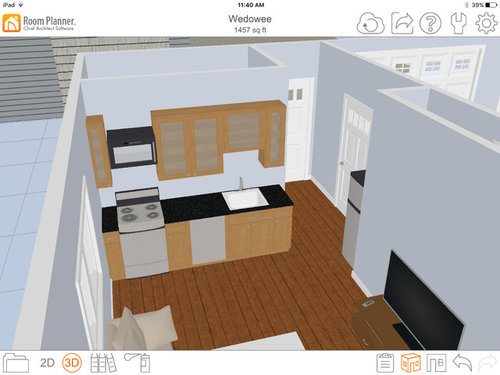
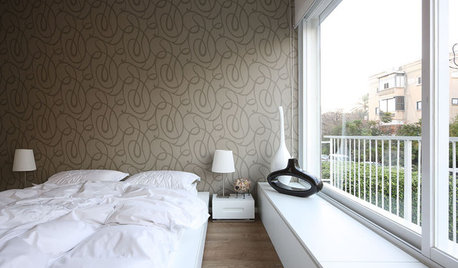


eam44
scone911
Related Discussions
Garage apartment floor plan review
Q
apartment on top of garage......
Q
Downsizing to my parents garage apartment
Q
What color paint for exterior of this garage with apartment above?
Q
practigal
Annette Holbrook(z7a)Original Author
practigal
scone911
Annette Holbrook(z7a)Original Author