Small home for a large family
jenniferlynn_one
7 years ago
last modified: 7 years ago
Featured Answer
Comments (27)
Brian 's
7 years agolast modified: 7 years agosheloveslayouts
7 years agoRelated Discussions
A growing family in a small house
Comments (2)Here is an old post on point. I would guess that you will get one more load. I have also noticed that goldfish don't seem to need water circulation and can also be completely covered in ice (perhaps gaps with rocks or liner wrinkles) and still survive. Here is a link that might be useful: Too many fish??...See Morewould you consider this house small or large?
Comments (9)For me, the width and length don't matter. It's HOW the inside layout functions for YOUR needs. In my opinion as a member of a family of four, 2800 square feet is a great size. It's average. There are many that live in smaller homes and many in larger. Is that total square feet or living (air conditioned) square feet? We moved from a house that was about 2500 square feet. I never felt it was too small at all. But the functionality wasn't there. We're now building bigger but that's because we added some things, not because we couldn't have lived with less space. 2800 is just fine as long as the layout is functional....See MoreAre you having an Open House or Housewarming Party?
Comments (24)We are going to host a "housewarming" BBQ when our place is done. We will probably call it "The Linoleum Palace Coming Out Ball" or something similar and cheeky. Most of the attendees will have attended our wedding 2 years ago and I doubt most will bring gifts beyond maybe some champagne or something, which is always welcomed! We entertain a LOT so I doubt people will treat it differently than most of our other larger parties. We will probably invite our GC/PM and architect as I can confidently say they've actually kind of become friends at this point! In regards to the explanation cards- I do think that's a bit pretentious, however I am planning a gallery wall for our entertainment room that includes the history of the house and some pre-construction photos. Our house is over 160 years old and we've found old photos of it from the 30s, newspaper clippings referencing it and some of the old inhabitants and have traced the property records all the way back to 1848 when the original farm was sold and cut up into residential lots. People usually have questions about the history of the house the first time they see it (it's quite dissimilar to most other houses in Brooklyn,) so I think that will actually be a nice talking piece. Plus, when someone asks "oh do you know anything about the history of the house?" I can just point them downstairs to the wall instead of retelling the story for the 50th time ;)...See MoreLayout challenge: large family, small kitchen - please help
Comments (178)It's been several days since I have posted, but that is because I have been giving these ideas much thought and have been talking to many professionals. What is your style? Do you have pics saved in an idea book of the look you are going for? This is an excellent question. I have looked at thousands of pictures of kitchens, and I haven't seen one that I can say, "That's exactly what I'm going for." So, to best answer your question, I'll show you the materials I'd like to use: ginger maple shaker fronts, white solid surface counter, "oak" LVP flooring, "painted" backsplash tile, and, if I keep some wall on both sides dividing the kitchen and dining room, I'd put the blue paint in the kitchen, yellow above the chair rail and the blue below in the dining room, and yellow on the walls of the rest of the main floor. So I'm not sure what you'd call it - transitional? Although I am very excited about being able to see and chat with people at the dining table while I am cleaning up in the kitchen, I think I do prefer having the more traditional mental division between kitchen and dining room with even just stub walls, and I do like the chair rail, if I am able to keep a bit of wall on the sides. Maybe that is the very definition of transitional? But practical matters of the small house and large family and a limited budget must be considered above my personal preferences. Although the contractor said "it doesn't cost that much to reduce the bulkhead," "it doesn't cost that much to move the sliding glass door," and "it doesn't cost that much to move pipes for the clean-up sink," all of it together - with the cabinet vendor that he uses - did cost much. He just came out this afternoon to do some measurements and discuss ways to reduce cost. This plan below is what I discussed with him: (1) Instead of messing with the bulkhead at all, keeping the wall only as far as the depth of the bulkhead (about 23"), but then have little to no wall on the other side. I can't have 23" on the other side for symmetry, because that wouldn't leave enough room to walk around people seated at the table, but I'm hoping that would look fine if we put cabinets up to the ceiling in the corner where the bulkhead is. He liked this idea a lot, because you just don't know what's in there. (BTW, I offered to pay him to open it up and see, but he won't open it up to have a look, or do any work at all, until a full contract is signed, first payment given, and cabinets ordered.) He did warn, however, that the cost of the cabinets and counter there will probably cost about the same as what he was including for reducing the bulkhead - so this solution does give more storage, it doesn't actually save any money. (2) Instead of a sliding glass door, put in a 30" standard door using the opening for the existing window in the dining room. A sliding door would be much better than a swinging door that hits those seated at the table, but it will be rare that we have people seated while others are going in and out, so I'll do it if it saves a lot of $$. He loved this idea, and said it would save me about $1000, but when I asked about what he'd recommend about the HVAC register that is currently on he floor in front of the window, he said it would be too costly to move it, and I should just leave it. It seems the register plate would get kicked up and rusted with traffic in and out, so I am not sure how good of a solution this is, after all. (3) I thought having a pantry closet with shelves and doors would save money over the cost of cabinets and countertop in that alcove, but he said the labor to put the shelves, doors and drywall would be more, so I'll go back to the cabinets. (4) Lose the second dishwasher. If I have a prep sink, it won't be so bad having one dishwasher with dishes piling up in the clean-up sink. As you can see below, I'm concerned about clearances and flow; losing the dishwasher will cut the cost some but also will give better clearances if I have to keep the 23" of wall below the bulkhead. I played with a few designs with two dishwashers and only one sink, but none of them seemed to work nearly as well as this one. Bbtrix - the range is centered in this design :-) and I'd love to know if you think if the stub wall that would stick out about 6" would still create a strange divide between the dishwasher and door, now that the dishwasher and door are much further away from each other. He liked this idea, but it still requires moving pipes, so let's hope that "doesn't cost that much." (5) I've fallen in love with the white solid surface countertops and the painted backsplash I pictured above, but I may just have to go to laminate countertops with the 4" backsplash if that saves thousands of dollars. He recommended granite over laminate or solid surface. Many granites are beautiful, but my countertops are primarily a work surface that functions better if it is light-colored and simple, and I find granite dark and very busy, and the few granites that are lighter in color seem to stain easily. I've heard laminates have come a long way, I just liked solid surface more because it's more reparable, doesn't have seams, the integrated sink, and I like the soft feel of it - maybe that's not worth the extra $$. Thanks to everyone who has stuck with me and has been liking my comments - I warned in my subject line that this would be a challenge, but I had no idea what I was getting myself into!...See Morejenniferlynn_one
7 years agoNick
7 years agolast modified: 7 years agojenniferlynn_one
7 years agojenniferlynn_one
7 years agoNick
7 years agojenniferlynn_one
7 years agoemilyam819
7 years agojenniferlynn_one
7 years agoVictoria
7 years agoscone911
7 years agolast modified: 7 years agojenniferlynn_one
7 years agoscone911
7 years agolast modified: 7 years agoPlans by Marcy
7 years agoPlans by Marcy
7 years agoUser
7 years agolast modified: 7 years agojenniferlynn_one
7 years agojenniferlynn_one
7 years agoemilyam819
7 years agoemilyam819
7 years agojenniferlynn_one
7 years agojenniferlynn_one
7 years agoemilyam819
7 years agomermanmike
7 years agoPlans by Marcy
7 years ago
Related Stories
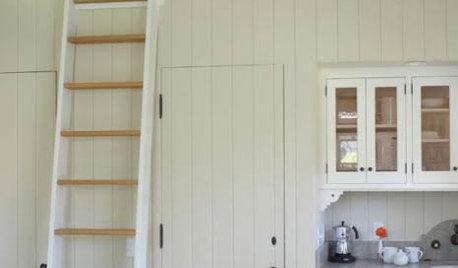
SMALL HOMESEasy Green: 10 Tiny Homes That Live Large
Go ahead, micromanage. These 10 inventive spaces show how to pack a lot of living and style into small square footage
Full Story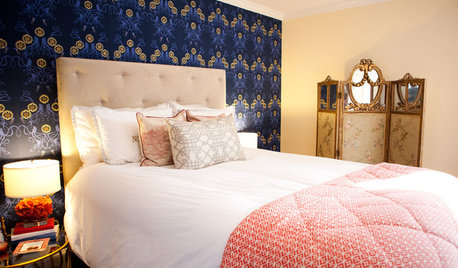
BEDROOMS10 Ways to Create a Dressing Area Large or Small
Consider these ideas for carving out space in a corner of your bedroom, bathroom or closet
Full Story
LIVING ROOMSLay Out Your Living Room: Floor Plan Ideas for Rooms Small to Large
Take the guesswork — and backbreaking experimenting — out of furniture arranging with these living room layout concepts
Full Story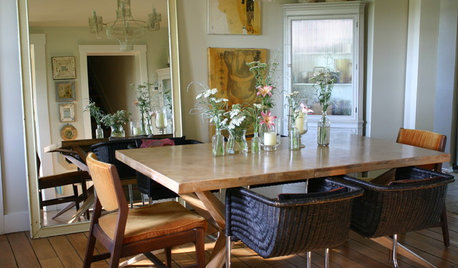
DECORATING GUIDESLarge-Scale Pieces Give Small Rooms Massive Style
Work bigger elements into a diminutive space and watch its design cred grow by leaps and bounds
Full Story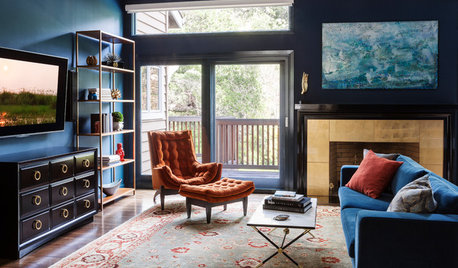
TRANSITIONAL STYLERoom of the Day: Dramatic Redesign Brings Intimacy to a Large Room
The daunting size of the living room once repelled this young family, but thanks to a new design, it’s now their favorite room in the house
Full Story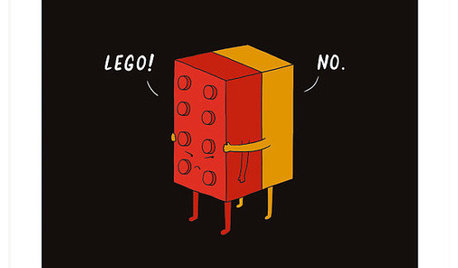
PRODUCT PICKSGuest Picks: Live Large in the Land of Legos
Got a Lego fanatic at home? Kit out his or her room with storage, art and decor inspired these popular building blocks
Full Story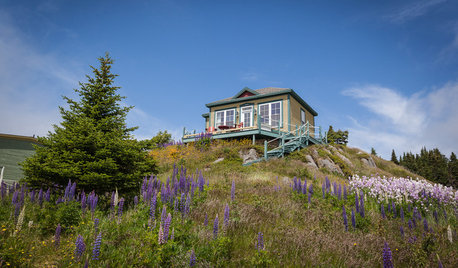
HOUZZ TOURSMy Houzz: Cozy Seaside Cabins Welcome Friends and Family
Compact hilltop structures in a coastal Canadian community let family, friends and the owner bed down with beautiful views
Full Story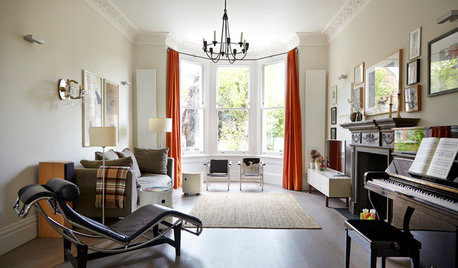
HOMES AROUND THE WORLDHouzz Tour: Easy Mix of Old and New Revives a Family Townhouse
Contemporary furniture and modern fixtures blend with period architecture in this large open-plan home in London
Full Story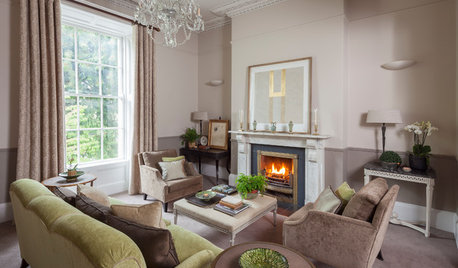
DECORATING GUIDES13 Strategies for Making a Large Room Feel Comfortable
Bigger spaces come with their own layout and decorating challenges. These ideas can help
Full Story



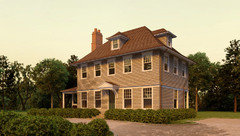
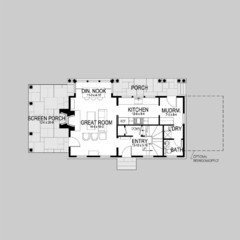

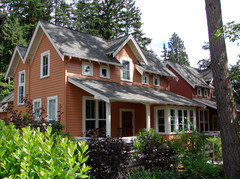


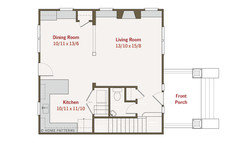


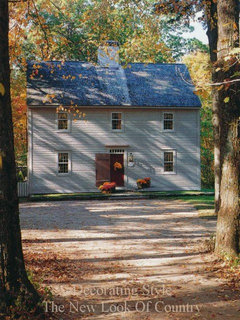



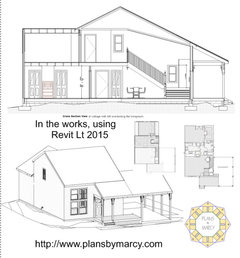

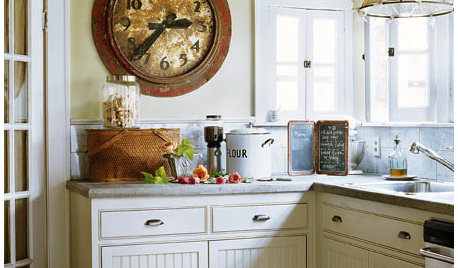




Nick