HUGE master bedroom; TINY master bath
pippiep
7 years ago
last modified: 7 years ago
Featured Answer
Sort by:Oldest
Comments (24)
Related Discussions
Color of master bath cabinets and furniture in master bedroom
Comments (5)IMO, the cabs and furniture need to coordinate, but not necessarily match. For example, we have white perimeter cabinets in the kitchen with merlot colored hood & island. Kitchen is open to family room with 2 built-ins in a slightly off white color. Cubbies are just around the corner from kitchen and can be seen through the doorway--they are also slightly off white. There is enough distance between the whites that you don't notice they don't match--they just coordinate. Our master bedroom furniture has a mahogany finish with antiqued gold pulls, the master bath has espresso vanities with antique pewter pulls and you can see from one room into the other. Again, they are just far enough apart that you really don't notice the difference & they coordinate. Stained furniture can be coordinated with painted vanities/cabinets & vice versa. Unless you're planning something totally outlandish, I think you'll be just fine. Hope this helps!...See MoreReplacing pipes with PEX, with future remodel in mind
Comments (4)We had pex installed several years ago. If you have an idea of where you would like the water to wind up, be sure they coil it up and give you enough pipe to reach the new area. So say you will want the vanity on another wall, 8 feet away. Be sure the pipe they install will reach. Also, our crew was amazing. I got the name and number of the installer himself. He was a subcontractor, so if I need to move stuff, I can call him directly. I wish I would have gotten the info on the guy who did the drywall repair. His work was flawless....See MoreHis/her wall closets and tiny master bath OR bigger bath/ 7x6 closet
Comments (8)I would opt for bigger bath and one shared closet. Would overall be less cramped for space. If you do the closet with a wall closet system with various drawers and hangers there is more than ample space for you both. If not, then you have too many clothes. In my closet I have 3 drawers and a hanger above those in multiple areas, then I have hangers for long clothes, and we have corner shelving and shelves for storage on top. Lots of space. Shoe rack on the floor under the long clothes....See MoreLose 4th bedroom for a bigger master/master bath/closet?
Comments (7)Thanks for the feedback. I have spoken to a handful of agent friends who work in the area - there really is no consensus. Some are more old school and think number of bedrooms trumps all, while others are more in line with my thinking that my target buyer is the newlywed or newborn crowd. I could *technically* still list the house as four bedrooms as that basement bonus room has a closet and is adjacent to a bathroom. I also thought about just converting that into a master suite, but I think that adds a ton of livable space as a second living room for a relatively small house and 5 bedrooms would be overkill. The whole thing has raised another question - is having a large master with a big bathroom/closet going to be important to my target buyer? Sure, it would be nice, but there are two bathrooms upstairs right next to each other and I don’t see it being much of an inconvenience for a married couple....See Morepippiep
7 years agoweedyacres
7 years agopippiep
7 years agolast modified: 7 years agopippiep
7 years agolast modified: 7 years agomark_rachel
7 years agoOlychick
7 years agopippiep
7 years agoMeris
7 years agozmith
7 years agolast modified: 7 years agopippiep
7 years agolast modified: 7 years agoUser
7 years agopippiep
7 years agozmith
7 years agolast modified: 7 years agocpartist
7 years agopippiep
7 years agopippiep
7 years agopippiep
7 years agopippiep
7 years agopippiep
7 years agozorroslw1
7 years agoellusionz
7 years ago
Related Stories
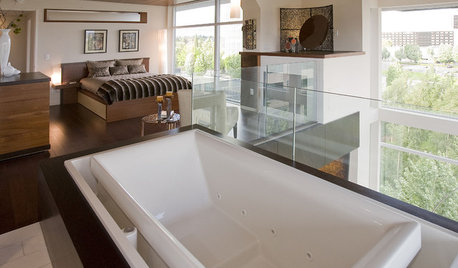
BATHROOM DESIGNDaring Style: Bedroom and Bath, All In One
Loft-Like Open Plans Remove the Master Bath Wall. Is This Look for You?
Full Story
COLORBathed in Color: When to Use Pink in the Bath
Even a sophisticated master bath deserves a rosy outlook. Here's how to do pink with a grown-up edge
Full Story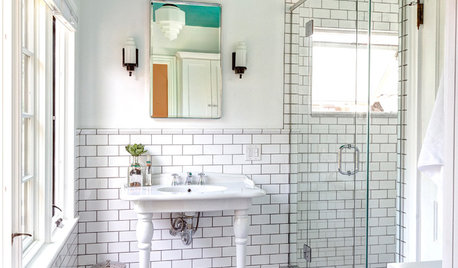
BATHROOM DESIGNRoom of the Day: A Splash of Turquoise in a Vintage-Inspired Bath
An Ohio couple’s Victorian-era home and love for art deco style shape their new master bathroom
Full Story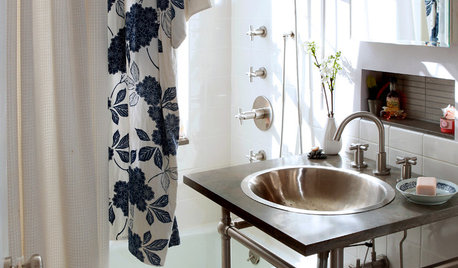
BATHROOM DESIGN8 Tiny Bathrooms With Big Personalities
Small wonders are challenging to pull off in bathroom design, but these 8 complete baths do it with as much grace as practicality
Full Story
BATHROOM DESIGN9 Big Space-Saving Ideas for Tiny Bathrooms
Look to these layouts and features to fit everything you need in the bath without feeling crammed in
Full Story
BATHROOM DESIGNSweet Retreats: The Latest Looks for the Bath
You asked for it; you got it: Here’s how designers are incorporating the latest looks into smaller master-bath designs
Full Story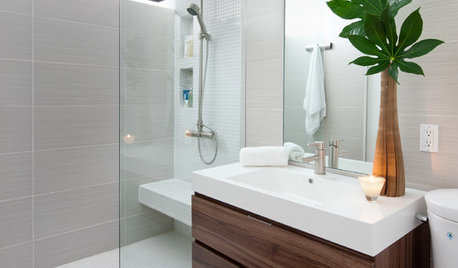
REMODELING GUIDESHow People Upgrade Their Main Bathrooms, and How Much They Spend
The latest Houzz Bathroom Trends Study reveals the most common budgets, features and trends in master baths. Now about that tub …
Full Story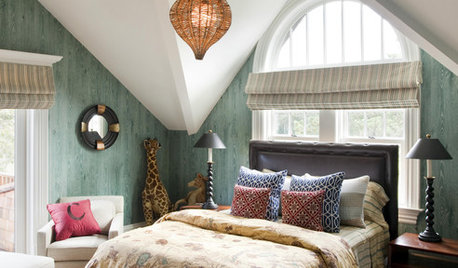
DECORATING GUIDESHow to Lay Out a Master Bedroom for Serenity
Promote relaxation where you need it most with this pro advice for arranging your master bedroom furniture
Full Story
BATHROOM DESIGNRoom of the Day: Master Bath Gets the Luxe Treatment
A Texas couple’s long-awaited master bathroom renovation adds square footage and elegance
Full Story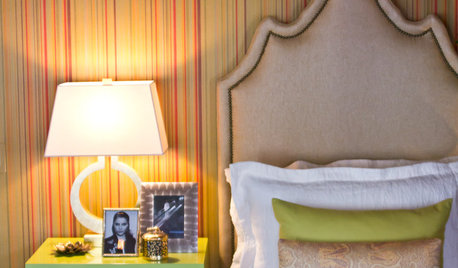
HOUZZ TOURSSan Francisco Decorator Showcase: Glorious Bedrooms and Baths
Peek Inside the Master Bedroom, Guest Rooms and Baths of 2011 Show Home
Full Story




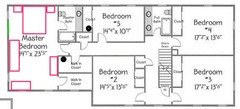


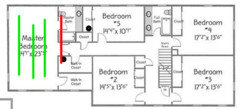



aehrenhaus