It's May, 2016. How is your build progressing?
mushcreek
7 years ago
Featured Answer
Sort by:Oldest
Comments (141)
DLM2000-GW
7 years agoscone911
7 years agoRelated Discussions
It's May 2013! How is your build progressing?
Comments (140)Finally some progess to share! We have our copper roofs on all the dormers and our first coat of stucco is complete. They are starting the stone next week. They have finished hanging the drywall and they are taping and mudding! So excited with how the coffered ceilings turned out as well as some of the other detailed ceilings! Trim should be starting by middle of next week! Of course we are leaving for a little summer holiday up to the lake and couldn't be planned at a worse time! Here's a few pictures! Clayton...See MoreIt's May- How is your build progressing?
Comments (66)Looks like May has come to a close. We are officially moved in, and the old house (which we refer to as "The Big House"), is all cleaned and keys turned over to new owner. :-) Need I say I'm exhausted!! But we are so very pleased with our new home and the location. Now the job of putting everything away, and getting organized. We gave many rooms of furniture to the new owners of the Big House, but we're still finding it difficult to find a place for everything. Garage is a sea of boxes. On a very positive note, the geothermal system is working great. It was 90 degrees with high humidity here yesterday, but it was cool and comfortable in the house. We have the thermostat set at 70 during the day, and 64 at night. Has no trouble keeping up with these stiffling temps and humidity. The unit is also extremely quiet. The only issue still remaining is our front door. It's a mission style, 8 foot fiberglass door with mission glass. The stain color just seems off to me, and not consistent. I'm suspicious he used regular stain instead of gel stain. I've already had him refinish it once, and I'm reluctant to have him do it again. I've sent a note to the builder that I'm not too happy with the door. At the Big House, we had a stained fiberglass door at our back entrance that was perfect, so I know it can be done. Keeping my fingers crossed the builder comes up with a good solution. Good luck to those of you still under construction....See MoreIt's September, 2016- How is your build progressing?
Comments (276)Lily'smom, I'm so happy you posted a pic of your sweet house-I love the yellow and the mix of siding. I remember last month you made a comment about the turmoil you'd go through if anyone tore up your plan when someone asked if you posted it anywhere, it made me LOL. April Z, I've loved seeing all the pics of your house and definitely love the cottage! Doc5md, it definitely takes longer than expected especially living on acreage but it's worth it! Time11130, I'm with you on the door stain question, I was wanting to stain my doors a little different from the floors but can't decide yet! I'm loving your exterior. Casa di Villani, I have a new baby too but can't imagine being my own GC. I'm at the house all the time with my baby in a front carrier. Your house looks awesome. My debacle with the exterior brick continues but the mudroom floors just got finished so at least SOME brick (it's actually porcelain tile) is making me happy! The grout dust is still there but you get the idea. The pic is from the garage and the door ahead is a side entry door. Here's my exterior brick with some mortar scratched away to make it lighter (left), where I tried to whitewash it (middle, fail), and how dark the rest is (right). The fireplace unfortunately has the same brick as the outside. They pulled all the dark mortar out of the fireplace and were going to add white (not the one in the pic below-whiter). I'm just not loving the brick-I know it will look better with white mortar but right now it's hard to see past it looking like a 1970's basement fireplace. Plus it's just not what I envisioned. This was what I had in mind I'm wondering how labor intensive/expensive it would be to pull it all out and put the porcelain tile but cut down 2" in length to tie in with the mudroom... I don't like the size of the mudroom tiles (they're 2x10, I wanted 4x8) but that size was the only color porcelain I found that I liked. Man, everyone is gonna hate me soon! But my GC said we're not doing so bad since this is the first thing in the entire build I haven't been happy with. Mortar not in yet, yucko. Sample board is the color "white" but not white enough. I just bought "Avalanche" which is whiter. This was right after they pulled all the mortar out, some bricks came out too...See MoreIt's October, 2016. How is your build progressing?
Comments (208)Thank you all. Tone is hard to convey; I don't have severe "oh no what have I done " doubt, just mild anxiety about using so much color. All of my favorite inspiration photos have colorful painted cabinets, and I really like how the greens/blues look with the doug fir frame: It was more an example I could use to commiserate with others on the ups and downs of building, I wasn't expecting the drama (or is this just me?): How to build a house Am_e style: Step 1) excitedly make carefully considered decisions during the design phase Step 2) materials come in/something gets built/see it in person, Step 3) promptly second guess decisions from step 1 (oh no, what were you thinking? really? I should have done that the other way) Step 4) wait a bit/sleep on it/see it completed - remember reasons for choices, realize it was a good decision after all, all is well. Step 5) repeat until house is done...See MoreKimberly S
7 years agoDLM2000-GW
7 years agomushcreek
7 years agoKimberly S
7 years agoILoveRed
7 years agoDLM2000-GW
7 years agoILoveRed
7 years agowjkramer
7 years agoDLM2000-GW
7 years agomidwest gal
7 years agoStanley Ridge
7 years agoILoveRed
7 years agomidwest gal
7 years agomidwest gal
7 years agoPNW Fam of Four
7 years agormverb
7 years agoartemis_ma
7 years agolast modified: 7 years agocpartist
7 years agoSunny Days
7 years agowrock99
7 years agocpartist
7 years agoILoveRed
7 years agoILoveRed
7 years agomissouribound
7 years agomushcreek
7 years agoKatie salard
7 years agormverb
7 years agoRoper
7 years agolast modified: 7 years agoMountain MT Homes LLC
7 years agoUser
7 years agoUser
7 years agomushcreek
7 years agoomelet
7 years agoDLM2000-GW
7 years agoUser
7 years agomissouribound
7 years agolast modified: 7 years agocpartist
7 years agomidwest gal
7 years agolast modified: 7 years agoartemis_ma
7 years agowjkramer
7 years agoMatthew
7 years agoILoveRed
7 years agomidwest gal
7 years agoVictoria
7 years agoJoslyn Fine Metalwork Inc
7 years agoUser
7 years agoUser
7 years agoMegan S
7 years ago
Related Stories

WORKING WITH PROSHow to Find Your Renovation Team
Take the first steps toward making your remodeling dreams a reality with this guide
Full Story
EVENTSDesign Calendar: Where to Go and What to See in May
Walk among giant sculptures, rediscover icons of design and explore cutting-edge furniture
Full Story
CONTRACTOR TIPSBuilding Permits: What to Know About Green Building and Energy Codes
In Part 4 of our series examining the residential permit process, we review typical green building and energy code requirements
Full Story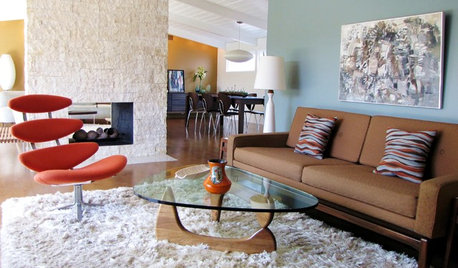
HOUZZ TOURSMy Houzz: Cliff May Homeowners Lead the Way in Long Beach
Two Realtors and their renovated home set the bar for midcentury nostalgia and style in their Cliff May tract
Full Story
HOUZZ TOURSMy Houzz: 1950s Rebound for a Cliff May House
Loving restoration brings a midcentury gem back to life and its owners to the kind of life they love
Full Story
GARDENING GUIDESThese Hummingbird-Attracting Native Plants May Surprise You
These flowers, vines and shrubs offer shelter and food supplies that keep hummingbirds around longer
Full Story
KITCHEN DESIGNA Single-Wall Kitchen May Be the Single Best Choice
Are your kitchen walls just getting in the way? See how these one-wall kitchens boost efficiency, share light and look amazing
Full Story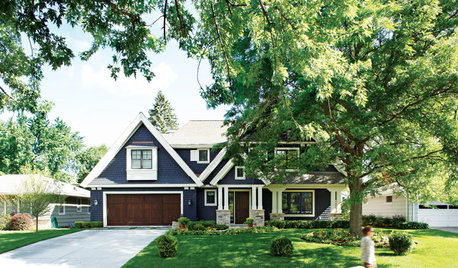
HOUSEKEEPINGTo-Dos: Your May Home Checklist
Dig out that touch-up paint and rotate that mattress in preparation for the lazy days of summer
Full Story
GREEN BUILDINGWhy You Might Want to Build a House of Straw
Straw bales are cheap, easy to find and DIY-friendly. Get the basics on building with this renewable, ecofriendly material
Full Story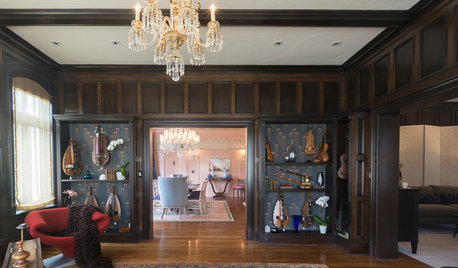
DESIGNER SHOWCASESUnderstated Elegance at the 2016 Pasadena Showcase House of Design
Southern California designers put their signature touches on rooms in a Mission Revival show house
Full Story



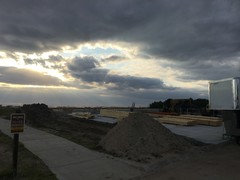



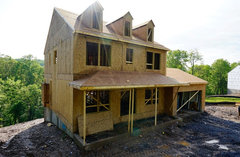





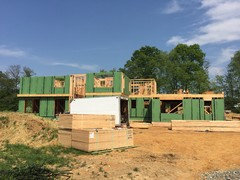
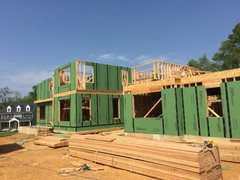
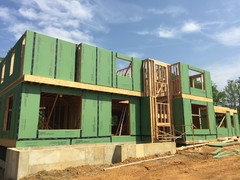
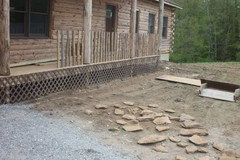
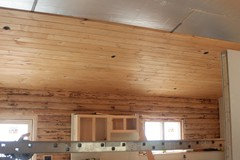
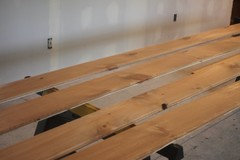
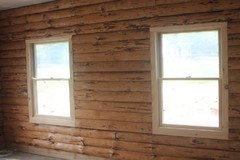
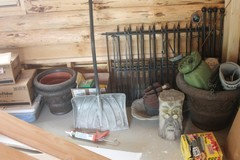




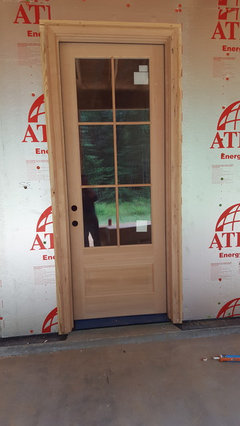

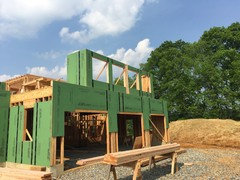
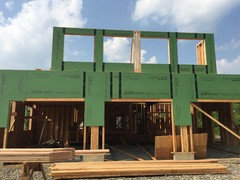

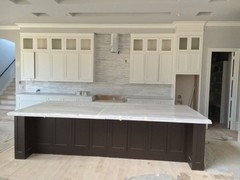


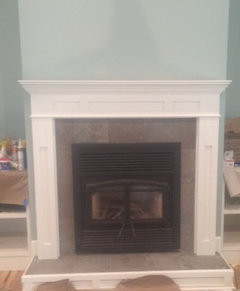
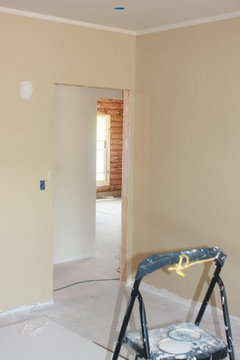




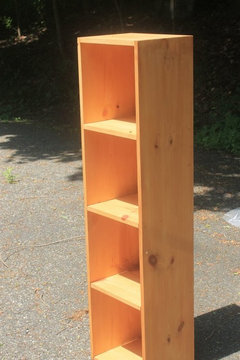
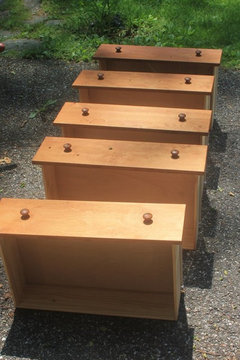
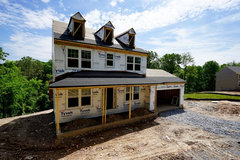



Missi Smith Design Co.