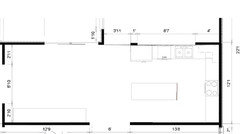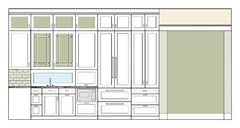Final kitchen plans - please help!!
mathnmusic
7 years ago
last modified: 7 years ago
Featured Answer
Comments (15)
Related Discussions
Please help with final plan rough draft
Comments (13)Marthelena and Archie123, I just wanted to say thank you. Thanks to your help Marthelena I was able to return the keeping area. I was against the keeping for awhile as I considered two living spaces wasted but with this layout there is minimal wasted sf and now we have a place for the kids to stay while we work in the kitchen. It also allows for a breakfast nook which my wife really wanted. I plan on having a built-in bench and table in that space which I think will add a lot of character. When Archie first mentioned the dining/library combo I kind of shrugged it off, but the more I looked into it the more I liked it. I really don't like formal dining because I consider it wasted space used only twice a year. My wife really wanted one so I struggled trying to fit it in the smallest space without good results. The dining library combo will work perfect. I will line the entire room with built in shelves and my computer and reading desk will fit under the stairs. When we have guests over I will have some kind of bi fold doors or screens to hide the computer and desk but the books will stay exposed. We may even have a serving buffet on wheels that we can place in front of the area to further camouflage the computer nook. To sum it up I just want to say thank you. I feel much better about this plan. I've probably made 30 changes to it and I will probably make a few more minor changes but I feel like the skeleton is there to stay. Here is my final "rough sketch" plan. The measurements are approx so if it seems out of proportion it probably is out of proportion....See MoreHelp: Close to final plan, please review
Comments (6)Without the dimensions being readable, we can still see a number of things: - Are you building this house with a huge budget? I ask because you have a super-complicated footprint; a massive, complicated roof; and plumbing strung from one end of the house to the other. The front elevation is overly ornate and busy -- so much so that I don't like it: too many materials, too many focal points. These are some of the most expensive choices you can make, and they add nothing to the functionality or comfort of the house. Personally, I would simplify, simplify, simplify. - I see two rooms that would benefit from more windows: The master bedroom could potentially have windows on three sides, which would make it lovely! And the hearth room is an adorable room . . . but I would move the fireplace and built-ins to the garage wall, allowing more windows on the exterior wall. - The TWO garages are blocking natural light from a great deal of the house. I'd consider making one of these a detached garage -- it'll look better AND make the house more comfortable. I do like the casual entrance from the garage and how it works from both garages. I'd move the garage that sticks out from the front -- the garage is always a house's least-attractive feature. If you have any choice at all, I wouldn't showcase it out front. - The kitchen and dining area look good, and you have a good connection to the outside. - The master bath has a great deal of empty, open space in the center. This is just cold, wasted space. I'd shrink this down a bit. You have FIVE doors in that overly compartmentalized bath. - The upstairs closets both provide only the space of a walk-in. If you were to add only 2' to each one, you would DOUBLE their storage space. It would be space well spent....See MorePlease experts... help finalize plan.
Comments (18)I gave myself a chuckle with the subject posting change. Oh well... if you can't entertain yourself who can you entertain. Two more "tweaks" of rhomes layout. Layout #25 On either layout I can flip the DW and sink. In layout #26 I placed a prep sink across from the cooktop and ovens since the main sink would be on the other side. Also in layout #26 I can make the overhang 24" deep and square it up with rounded corners (granite). I figured that would take care of any splash concerns with the main sink. OR... I can keep it at 18" and curve it in. EIther way the overhang would be 4' long allowing for 2 stools comfortably. I just thought... if I kept it 24" could I have a 3rd stool on the end? Layout #26 All bottom cabs will be drawers except the sinks. I gave up on the wall oven under the counter and decided I can get both ovens in easier with a stacked unit. I'll just install them low enough. Sorry to keep posting... I feel like I'm becoming an annoyance. But I really value the input and advice I receive on here. Thanks again.... and again......See MoreNeed help finalizing our banquette plans, please!
Comments (5)We really struggled to design our banquette. In the end, we used poster board to mock up the shape /size (ours is angled which made it quiet tricky). I didn't do a slanted back, but if you are having it professionally upholstered, they can shape it with foam. In my area, professionally upholstering is very expensive, so we just DIYed the seat for the time being. I tried to use throw Pillows, but they always ended upon the floor. Now I'm thinking of velcroing them in place. Plywood top is the way to go. An overhang is common. Mine probably has a 3" overhang. I wouldn't go more than 5" personally because you may create a weak point that could break (if someone stands on bench)....See MoreDIY2Much2Do
7 years agocpartist
7 years agomathnmusic
7 years agomathnmusic
7 years agoraee_gw zone 5b-6a Ohio
7 years agomama goose_gw zn6OH
7 years agomama goose_gw zn6OH
7 years agolast modified: 7 years agocpartist
7 years agolast modified: 7 years agocpartist
7 years agohuango
7 years agomama goose_gw zn6OH
7 years ago
Related Stories

KITCHEN DESIGNHere's Help for Your Next Appliance Shopping Trip
It may be time to think about your appliances in a new way. These guides can help you set up your kitchen for how you like to cook
Full Story
HOME OFFICESQuiet, Please! How to Cut Noise Pollution at Home
Leaf blowers, trucks or noisy neighbors driving you berserk? These sound-reduction strategies can help you hush things up
Full Story
ORGANIZINGGet the Organizing Help You Need (Finally!)
Imagine having your closet whipped into shape by someone else. That’s the power of working with a pro
Full Story
BATHROOM WORKBOOKStandard Fixture Dimensions and Measurements for a Primary Bath
Create a luxe bathroom that functions well with these key measurements and layout tips
Full Story
SELLING YOUR HOUSE10 Tricks to Help Your Bathroom Sell Your House
As with the kitchen, the bathroom is always a high priority for home buyers. Here’s how to showcase your bathroom so it looks its best
Full Story
BATHROOM DESIGNUpload of the Day: A Mini Fridge in the Master Bathroom? Yes, Please!
Talk about convenience. Better yet, get it yourself after being inspired by this Texas bath
Full Story
SUMMER GARDENINGHouzz Call: Please Show Us Your Summer Garden!
Share pictures of your home and yard this summer — we’d love to feature them in an upcoming story
Full Story




















mama goose_gw zn6OH