Please help me finalize my kitchen plans! :)
Amanda K.
8 years ago
Featured Answer
Comments (24)
Related Discussions
Please help me plan my kitchen
Comments (17)With a big sink in the middle of an island, doing homework (and keeping it dry!) may be problematical. To me, an ideal island has as much "empty" real estate as possible...meaning no main sink or range/cooktop in the island. A prep sink will usually be OK if it's on one end of a long enough island. The "empty" real estate allows projects (school, crafts, baking) to be spread out and provides plenty of work room. With the sink (or range) in the middle of an island, you've drastically reduced the island's main advantages...large work space. Seating....you need 24" of space along the counter & 15" deep knee space per person (NKBA recommendations). Additionally, if you plan to "round the corner" with seating as you show, you need to add another 12" - 15" to the counter depth b/c two people cannot occupy the same knee space (under the counter) as you show them doing at the left corner. As it stands, your island can only seat one person on the left edge, not two. To be honest, I'm not sure you can fit 3 people along the long edge either. (I don't know the dimensions of the island for certain, but it looks less than 6' long.) BmorePanic's plan addresses most of the issues... Here's another one to consider...similar to BmorePanic's first. With the additional 5' in width, you could string more along the top wall...but I'm not sure how much it actually gains you...a bigger island, definitely. What is the layout of the entire first floor? How does the family enter the house? I can't tell what's beyond the Laundry Room & Pantry (begins with an H?) The entrances into the house as well as the kitchen can have an impact on what's the best layout. Right now, I'd really like to get that refrigerator closer to the DR & LR but I don't want the island to become an barrier island....I'll work on it some more with the add'l 5'....See MoreFinally starting! Help me a bit more with my layout, please.
Comments (7)That's a great idea, Rhome410 and Buehl! Now that I see it, though, I'm sure I'm going to have to go with the finished end panel. I knew a wall would take more room, but didn't really *know* it until I saw it, if you know what I mean. I'm still thinking about switching the dishwasher and sink. As I mentioned, I have a wall of three windows, each 18" wide, with molding on the sides and in between. The more I think of it, the more I know I'll be unhappy if the sink isn't centered under one of those windows, as it will feel haphazard to me. I really want it to be centered under the center window, but that reduces the prep space and it means I need a 5-6" spacer to the right of the sink. I know I could use the space for a pullout, but I'd much rather have real cabinet space. I think I'll end up centering the sink under the left window, even though it means the dishwasher will have to stay where I have it on the plan I posted. I have the Fisher & Paykel dishdrawers, so I'll just do what I do now - take some dishes from the dishwasher, push the dishwasher in, and put the dishes away. It doesn't seem like a big deal to me. Fori, I did think about switching the oven cabinet and the fridge. I think I've decided against it because I feel like I need landing space on a counter for the oven more than the fridge, especially if people are sitting at the table when something hot comes out of the oven. The table won't be centered in the room. It will be pushed more towards the cooktop side. I'm hoping that will encourage people not to walk through my cooking area, and will leave a wider aisle for the oven and fridge. I don't care about the cooktop side. I'm the only one who cooks and the only one who will regularly sit on that side. Plus, there's only 30" between my range and the table now, and it's never been a problem. It's really hard trying to balance function and aesthetics. I'm not sure I'm getting the balance right, but I guess you just do the best you can....See MorePlease help me plan my kitchen!
Comments (4)I think you should think about how much seating you want, whether it would be island/peninsula (36") or table (30") height seating, if you want a lowered baking counter (usually 30" high) for rolling out dough, and finally how highly you prioritize each over the other. I'll give you some examples of possible layouts to get you going.. Rhome's kitchen has an U+island layout, baking counter, 1 island seat (she changed it from the posted layout) only but 4 table seats. The table seats are obviously a bit farther from the action than the one island seat but that's OK for her needs. This is one of MY old potential layouts: This is an L+island, which is nice because the seating is not in the way of any of the kitchen action. If I had done this layout, I could have put the lowered baking counter in the top right corner. If I had been building new instead of a remodel, I could have made the overall kitchen larger to allow for more island seating. I do have a dining table (not pictured) to the "bottom" of the image. (Note that there are some major problems with this layout, like adequate seating and landing space, which is ultimately why it was scrapped. However, I did end up with something similar. Always post your layout here for tweaks!) Finally, whether you do island seating or not, you can always add a table in or in an area open to the kitchen. Since you are building new, perhaps you would like to think about incorporating the hearth room idea. Basically, put some upholstered seating by a fireplace (or maybe windows) at the other end of the kitchen like this: . Here is the link to the full kitchen. It's a modified U+island by the way, but I don't recommend this layout.. It would be fine if the island had a prep sink, but as is the island is a barrier between the sink and range....See MoreFinal kitchen plans - please help!!
Comments (15)These are wonderful thoughts, thank you all so much, and please keep them coming! Love the idea of putting more space between sink and range - will definitely do that! Induction cooktop - wow, this is a paradigm shift for me. I have zero experience with them, will have to look into it. My kids are pretty good about learning the "rules" of the house, which includes no fingers on the range, whether range is on or off. But I do like the idea of easier clean up, although I'd have to see if it would outweigh the higher cost with induction and possibly new cookware. mama goose - thank you for those great thoughts and the (may I say, much better) layout. I was reluctant to lose the upper cabinet space by putting in windows on either side of range, but it sure looks pretty! Then would spices and cooking oils go in bottom cabinets? My kids would be tempted by those. Do you think it would look awkward (asymmetrical) to put in 1 window on one side of the range, and an upper cabinet on the other side? Under the peninsula was going to go open shelving for dishes (so kids can reach them to set the table). I think I got enamored with the idea of a big corner pantry early on in planning, but a reach in pantry like your layout looks like a much better use of the overall kitchen space....See MoreAmanda K.
7 years agoAmanda K.
7 years agomama goose_gw zn6OH
7 years agoAmanda K.
7 years agomama goose_gw zn6OH
7 years agoAmanda K.
7 years agoAmanda K.
7 years agomama goose_gw zn6OH
7 years agohotrodroxie
7 years agobrittlenay
7 years agoAmanda K.
7 years agosheloveslayouts
7 years agoAmanda K.
7 years agoKarenseb
7 years agoAmanda K.
7 years agoAmanda K.
7 years agosheloveslayouts
7 years agolast modified: 7 years agoAmanda K.
7 years agoKarenseb
7 years ago
Related Stories

KITCHEN DESIGNHere's Help for Your Next Appliance Shopping Trip
It may be time to think about your appliances in a new way. These guides can help you set up your kitchen for how you like to cook
Full Story
HOME OFFICESQuiet, Please! How to Cut Noise Pollution at Home
Leaf blowers, trucks or noisy neighbors driving you berserk? These sound-reduction strategies can help you hush things up
Full Story
ORGANIZINGGet the Organizing Help You Need (Finally!)
Imagine having your closet whipped into shape by someone else. That’s the power of working with a pro
Full Story
BATHROOM WORKBOOKStandard Fixture Dimensions and Measurements for a Primary Bath
Create a luxe bathroom that functions well with these key measurements and layout tips
Full Story
SELLING YOUR HOUSE10 Tricks to Help Your Bathroom Sell Your House
As with the kitchen, the bathroom is always a high priority for home buyers. Here’s how to showcase your bathroom so it looks its best
Full Story
SUMMER GARDENINGHouzz Call: Please Show Us Your Summer Garden!
Share pictures of your home and yard this summer — we’d love to feature them in an upcoming story
Full Story
BATHROOM DESIGNUpload of the Day: A Mini Fridge in the Master Bathroom? Yes, Please!
Talk about convenience. Better yet, get it yourself after being inspired by this Texas bath
Full Story



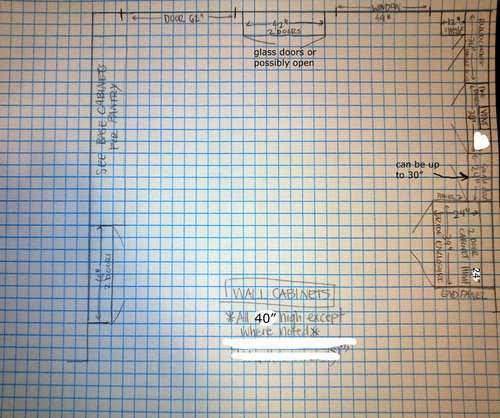



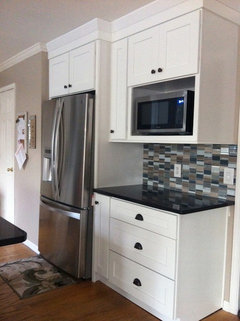
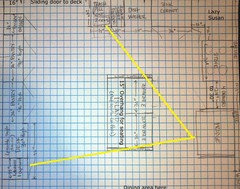




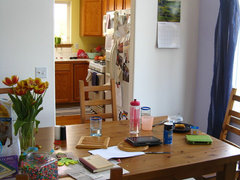
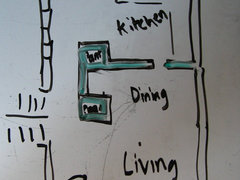

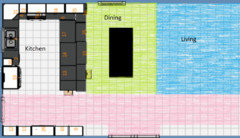

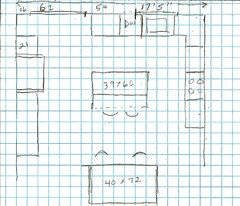
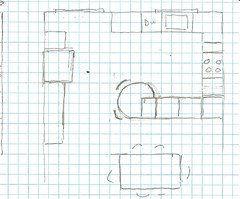








zmith