Need advice on kitchen remodeling on a budget!
nutty4style
8 years ago
Featured Answer
Sort by:Oldest
Comments (35)
lazy_gardens
8 years agoRelated Discussions
Advice for buying a house with the need for a kitchen remodel
Comments (12)I live in a house built in the 1940's, and the first thing that jumped out at me from your post was wanting a big island. In a lot of older houses, open plan kitchens with islands are possible only if you take down load-bearing walls and completely rework the layout and flow of the house. In other words, if you want a kitchen with a big island, you might be asking something of the house that it was not designed to have. It can be done, but sometimes it means more trouble and expense than either buying a house that was built with a big open kitchen in the first place, or modifying your vision of the kitchen to fit what the house already has. Of course you might find an older house that already has the kitchen layout you want. That would be easiest! But if you don't find one, keep an open mind. Islands serve a function in some layouts but aren't needed in others. Our kitchen doesn't have an island or a peninsula, but with two sinks and two prep areas, it works for multiple cooks. The only other advice I have is to ignore everything about surface design right now and concentrate on layout and logistics. Don't decide yet on painted vs stained cabinets or what kind of countertops you want; you can have those in any house. Try not to be swayed by how charming a kitchen looks, if you're going to be taking it out anyway. Look at traffic flow, positions of doors and windows -- are the windows too low to put a countertop in front of? -- ceiling heights, etc. If you're looking in a neighborhood with historic designation, there may be limits on what you can do. And be aware that you might have to include lead and/or asbestos abatement in your budget. Good luck and have fun looking! I make it sound kind of grim, but I like living in an older house and I would love (most days) to live in one from the 1910's or 20's!...See MoreBudgeting a small kitchen remodeling - help needed
Comments (9)Have you been over to the kitchens forum? I'd recommend spending a couple of weeks reading over there and just absorbing. Sure, there are a lot of drop-dead $100k kight-end kitchens, but there are also some 10k DIY ones... and lots in between. I think you can do this and get the kitchen you want without hiring it ALL out to a GC. Sort of your option B. The first thing you need to do is come up with the layout. That's where the kitchen forum can really help. If your current layout is great, that's one huge hurdle overcome. REmember that changing plumbing will add a lot to the cost. Second, get some cabinet quotes so you can see what you're working with, budget-wise. I'm currently helping a friend with a budget, semi-DIY kitchen remodel. She really wants Carrara marble counters like mine, but may need to trim her budget elsewhere to afford them. WE're looking at Ikea cabinets (some googling will show you some gorgeous otherwise high-end kitchens with Vikings and Liebers and marble that used Ikea cabinets, so don't discount them out-of-hand.) as well as mid-priced semi-custom ones. Her strategy is to do the design and sourcing herself, but hire out the electrical (maybe), cabinet installation (unless Ikea), and countertop fabrication/installation. If there was any plumbing involved, she'd probably hire that out too. She'll remove the old cabinetry, install the faucet, tile the backsplash, paint, do minor electrical, patch drywall. In this way she does not need to hire anyone terribly skilled = expensive. Countertops are what they are, cabinet install is usually done by some subs the cabinet-seller recommends, etc. If you are a good planner, organizer, and scheduler, this might work for you....See MoreNeed advice - how to begin with budget, simple kitchen upgrade?
Comments (9)Try a post on here for recommendations for KD, Cabinetmaker, Dealer in San Francisco. Make up a budget number- simply how much your comfortable with. You will be get better results if you walk in and say "I want to spend xyz" than simply "I don't want to spend a lot". In any case they have to figure out if they can help you get what you want and meet your budget. Make it clear that the budget is a priority. It is assumed that people hold back 10%. When I shop I don't, and assume that clients don't, but I'm a little different. IF they think what you want is a priority over budget they are likely to come back with a quote that is over budget. Why? Because everyone that walks through the door want more stuff than they want to spend for. So your leaving them with the choice of either not giving you what you want or not meeting your budget. The trick is to get as much of what you want for what you comfortably want to spend. Decide what is important- my favorite is 3 things you need and 3 things you want. It's a great exercise because you have to figure out the difference between the two. Have a target date for when you want to be done. Preferably a few months. Thanksgiving, Christmas, Kwanza, Groundhog day as deadlines are not the best idea. Then find 3 places to try. Call ahead and make an appointment, you will be taken more seriously. Appointments do NOT carry any obligation with them. Bring a dimensioned floor plan with you- it can be crude, the numbers are what matter. You do not need them to do floor plans yet. You may decide to avail yourself of the help here even if your not DIY. See what they offer, let THEM tell you what and how they do this. What can they offer to meet your budget. Try to look at it as fun, makes it easier. You are just shopping- NO commitment until you are comfortable. Concentrate on gauging who you are working with- what brand is secondary. It's kind of like dating- it can be fun, awful, tedious, absolutely hysterical, eventually you find someone to spend some time with and have a few laughs. The bad news is you don't get a free dinner, the good news ...your not going to marry any of them....See MoreNeed advice gtting started on kitchen/bath remodel
Comments (7)I think that it would be difficult to to what you have described in the kitchen alone $50,000...of course some of it depends on the finishes but when you are discussing the type of the labor that is involved I am not sure if cheap finishes would even make sense. The first step is probably to think about what you are really willing to put into this house. Are your neighbors doing this type of upgrades are or they tearing down or are these starter houses where the values is in the fact that it is a very affordable neighborhood? This may not be important to you; your budget may be unlimited and you may want to stay in this house no matter what. We talked to three different contractors and they all needed a different level of detail to prepare a quote (one recommended that we start by going to an architect). They each had their preferred cabinet vendors. They each had different ways of doing things; one was going to send up down to city hall to get our permit and did not think we needed a structural engineer to draw up our beam; we went with the contractor who took care of the permit and we hired a structural engineer. Both of the bids that we did get did include some options...undercabinet lighting; tile backsplash vs 4" granite splash, trex vs pressure treated wood for the new deck. We found finding pricing information difficult, but you will also find that a lot of the things that are discussed regularly on this forum are quite expensive... For our kitchen we decided to use a countertop microwave rather than a microwave drawer because it looked to me like the drawers started at $500... I originally wanted a wood hood, we will be doing a stainless hood with wood cabinets on top (I don't like the currently popular chimney hoods) I wanted a built in oven with a tile backsplash behind, until I started comparison shopping between built ins and freestanding ovens But their are other places we decided to go ahead and splurge...I have 9' ceilings and I am getting the stacked cabinets that I really wanted and we decided on a group D granite. The gardenweb kitchen forum (a separate link here) can be very helpful in thinking about how you want to lay out this new kitchen....See Morenutty4style
8 years agonicole___
8 years agoraee_gw zone 5b-6a Ohio
8 years agopractigal
8 years agonutty4style
8 years agolferg92
8 years agonutty4style
8 years agonutty4style
8 years agolast modified: 8 years agoAnglophilia
8 years agonutty4style
8 years agoArielG
8 years agopractigal
8 years agonutty4style
8 years agolast modified: 8 years agonutty4style
8 years agomaries1120
8 years agonutty4style
8 years agonutty4style
8 years agoherbflavor
8 years agomaries1120
8 years agonutty4style
8 years agolaughablemoments
8 years agonutty4style
8 years agomabeldingeldine
8 years agolazy_gardens
8 years agolam702
8 years ago
Related Stories

KITCHEN DESIGNKitchen Remodel Costs: 3 Budgets, 3 Kitchens
What you can expect from a kitchen remodel with a budget from $20,000 to $100,000
Full Story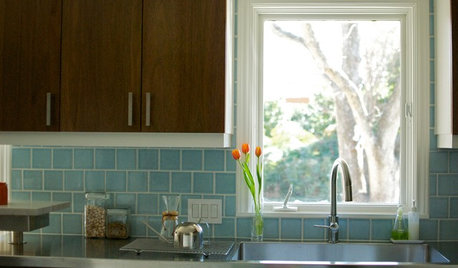
KITCHEN DESIGNKitchen of the Week: Practical, Budget-Friendly Beauty in Dallas
One month and a $25,000 budget — see how a Texas homeowner modernized her kitchen beautifully working with those remodeling constraints
Full Story
REMODELING GUIDESContractor Tips: Advice for Laundry Room Design
Thinking ahead when installing or moving a washer and dryer can prevent frustration and damage down the road
Full Story
REMODELING GUIDESFrom the Pros: 8 Reasons Kitchen Renovations Go Over Budget
We asked kitchen designers to tell us the most common budget-busters they see
Full Story
KITCHEN DESIGNTry a Shorter Kitchen Backsplash for Budget-Friendly Style
Shave costs on a kitchen remodel with a pared-down backsplash in one of these great materials
Full Story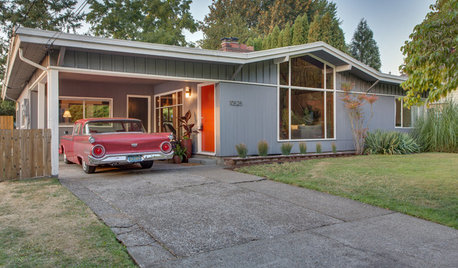
RANCH HOMESHouzz Tour: Budget Remodel for a Midcentury Oregon Rancho
With help from friends, an interior designer and her husband refresh an efficient, timeless home in Portland for $15,000
Full Story
REMODELING GUIDESWhat to Know About Budgeting for Your Home Remodel
Plan early and be realistic to pull off a home construction project smoothly
Full Story
KITCHEN DESIGNStylish New Kitchen, Shoestring Budget: See the Process Start to Finish
For less than $13,000 total — and in 34 days — a hardworking family builds a kitchen to be proud of
Full Story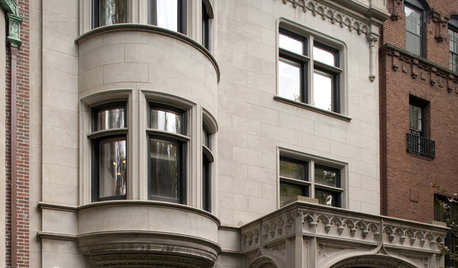
REMODELING GUIDES8 Ways to Stick to Your Budget When Remodeling or Adding On
Know thyself, plan well and beware of ‘scope creep’
Full Story
MOST POPULARContractor Tips: Top 10 Home Remodeling Don'ts
Help your home renovation go smoothly and stay on budget with this wise advice from a pro
Full Story




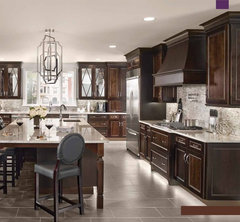

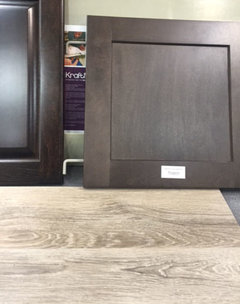
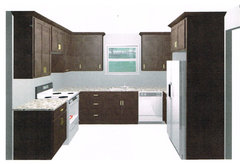
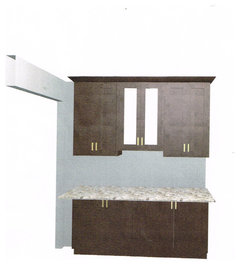




arlenegardens