Addition- what should be added?
ktj459
8 years ago
Featured Answer
Sort by:Oldest
Comments (20)
cpartist
8 years agoRelated Discussions
Building an addition in NJ, what % should the final payment be?
Comments (7)mightyanvil, The contract template is the same as the contractor is using with his other clients, supposely reviewed by his attorney (not sure how long ago that review took place). As far as the NJ law, I called Consumer Affairs office and sure enough there is no such regulation. Unfortunately, we may be stuck on this one. I am very upset, we like his work and want to have good working relationship with him. And here we have a disagreement over the contract terms before the project even started. But here is another question. Is it as bad as it appears to be? In addition to the payment schedule, the contract says exactly this: "If any portion of work remains incomplete only the dollar value amount of the incomplete work may be withheld until that work is completed". The way it was explained to me is, for example, if there are five tiles left undone in a bathroom because we ran out of material, we still have to pay for the tile work except for the five tiles. Of couse not what we want to hear. However, I wonder, if we do sign the contract which includes these terms, is this how we have to interpret it? I would like to interpret it in the above example as "bathroom renovation is not complete" instead of "five tiles not installed". And my objective is not to make him complete by certain date which I know would be impossible, but to prevent a situation when we have a bunch of items to be finished all over the house and he doesn't show up for days or weeks. Agh... Thanks annab...See Morecut back later addition eaves to have better view -adding gutters
Comments (7)My box gutters had metal lining originally, but when I had a new roof put on fifteen years ago, the roofer relined them with a rubber material--you might find that the new ice and water shield stuff works just as well. My neighbor's house had her box gutters removed, and you can clearly see that the roof overhang was reduced by at least half to 2/3...and I'm sure her foundation is likely wetter than mine. I would not tear off the sunroom, since it is original and would make a nice greenhouse--just that balcony conversion on top...all the way down to the original soffits and fascia. And do NOT let your roofer remove your remaining downspouts, you will not be able to replicate them with any modern materials. To reconnect the gutters to the conductor boxes (those funnel-looking things) you just need to run piping to it from the old outlet so that it empties into the conductor box--those were often used by more than one outlet from the gutter, which is why they are so wide. My house has galvanized round sort of fluted downspouts, which I could luckily still find when I had to replace a leaky section, but my hardware store had to sell me four pieces as it couldn't be ordered singly....See Moreshould addition of an overhang be added to our new roofing job?
Comments (10)Existing conditions are that there is no overhang. Not sure how else to describe it. None, nada. Roof stops at the top of the sides of the house. None of the houses in our old neighborhood have overhangs except in one case where the homeowner had it added. It doesn't extend out that much, 1 foot at most, but probably a little less. The roof is 17 years old and does need to be replaced. We just don't know whether we should add the task of adding an overhang to the job. Our climate is almost tropical here in Houston, TX. No snow but a lot of heat. The roofer "does do overhangs", at least according to what he says. Though this roofer was highly rated, we are going to at least interview another roofer. "require a canopy" means (I thought) require extra build out beneath the overhang (other than the standard extension of the studs that are part of the roof) in order to support the overhang. (Kind of like requiring the brackets under each shelf that are used when building a book shelf.) Don't want to have to add brackets underneath the overhang, I don't think....See MoreShould I fasten my addition’s new roof trusses to the existing framing
Comments (5)Personally, I'd say yes, but unless you're not an engineer you should ask someone who works in the field. As others already told you here you should consult the building plans. It can indeed make the movement more difficult, but I guess it's better to be safe than sorry. Once I wanted to do something similar but I ended up breaking the roof trussers and I decided to never do this on my own again. It's much better to take advice from someone experienced such asFasteners Suppliers in India or wherever you're from. Also, the material that the cottage it's made from is very, very important. If it's a 'light' wood it can easily break if you try to fasten the addition. Better ask for a professional opinion....See Morektj459
8 years agobpath
8 years agoktj459
8 years agoJillius
8 years agomama goose_gw zn6OH
8 years agolast modified: 8 years agoktj459
8 years agoJillius
8 years agolast modified: 8 years agoktj459
8 years agoJillius
8 years agoktj459
8 years agoktj459
8 years agoJillius
8 years agoktj459
8 years agoktj459
8 years agoJillius
8 years agoJeannine Fay
8 years ago
Related Stories
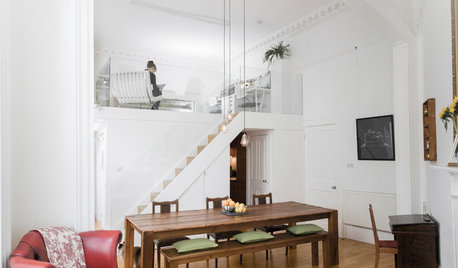
HOMES AROUND THE WORLDHouzz Tour: In Edinburgh, Adding a Bedroom Without Adding On
Creating a mezzanine, or loft level, gives this Scottish apartment extra sleeping quarters and a study
Full Story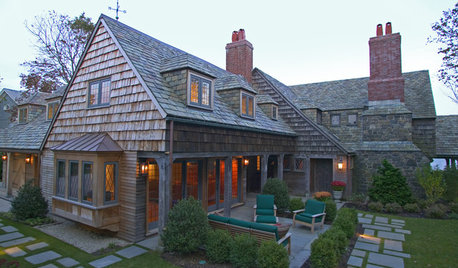
REMODELING GUIDESAdding On: 10 Ways to Expand Your House Out and Up
A new addition can connect you to the yard, raise the roof, bring in light or make a statement. Which style is for you?
Full Story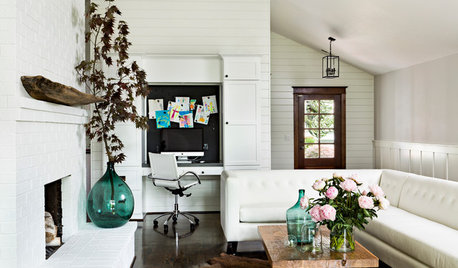
COLORYou Said It: ‘Adding Color Is About So Much More Than Shock’ and More
Highlights from the week include color advice, Houzzers helping Houzzers and architecture students building community housing
Full Story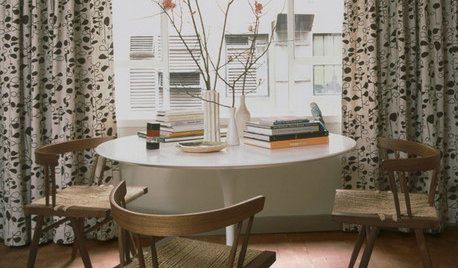
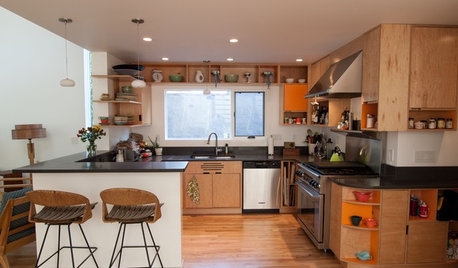
HOUZZ TOURSMy Houzz: Added Space and Style for a 1960s Split Level
With a new second story and downstairs suite, custom touches and midcentury pieces, this Portland family home suits 3 generations
Full Story
MOST POPULARWhat to Know About Adding a Deck
Want to increase your living space outside? Learn the requirements, costs and other considerations for building a deck
Full Story
KITCHEN APPLIANCESWhat to Consider When Adding a Range Hood
Get to know the types, styles and why you may want to skip a hood altogether
Full Story
MODERN HOMESHouzz TV: Seattle Family Almost Doubles Its Space Without Adding On
See how 2 work-from-home architects design and build an adaptable space for their family and business
Full Story
REMODELING GUIDESAsk an Architect: How Can I Carve Out a New Room Without Adding On?
When it comes to creating extra room, a mezzanine or loft level can be your best friend
Full Story


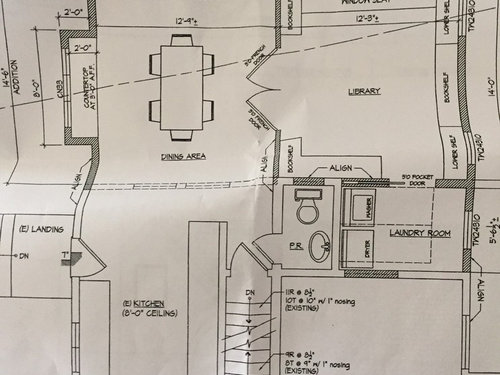
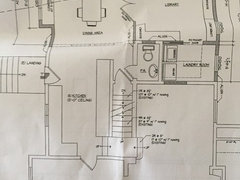
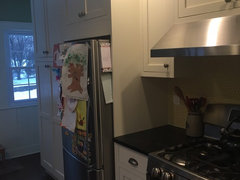
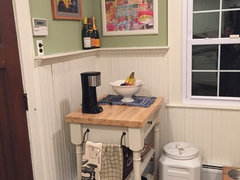
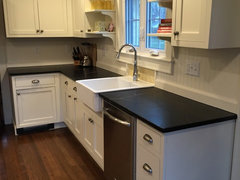

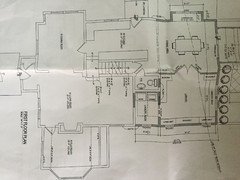
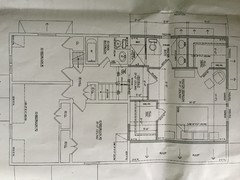


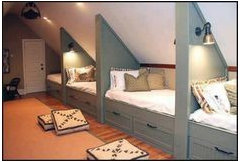
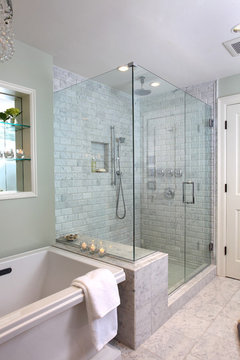
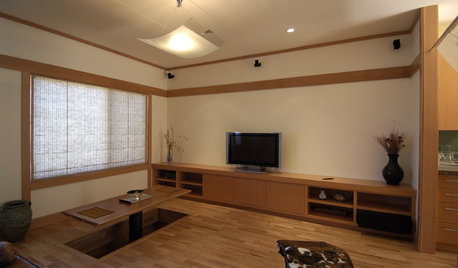



mama goose_gw zn6OH