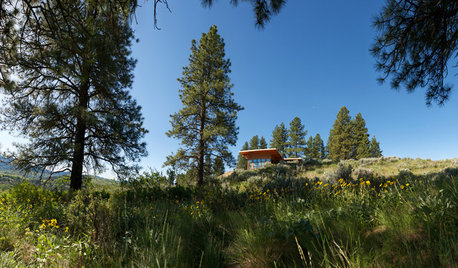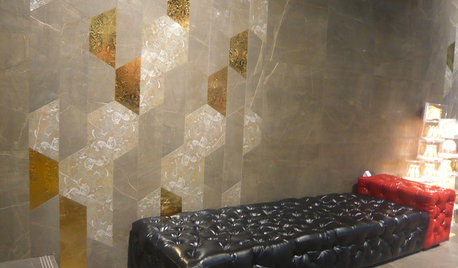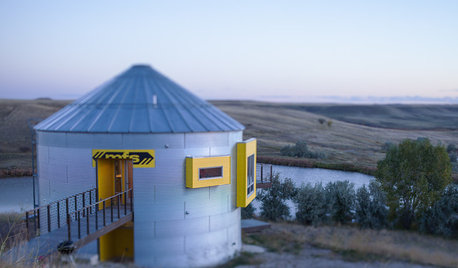Help with layout for retirement home/kitchen in Spain
spanishsunlover
8 years ago
last modified: 8 years ago
Related Stories

ARCHITECTUREHouse-Hunting Help: If You Could Pick Your Home Style ...
Love an open layout? Steer clear of Victorians. Hate stairs? Sidle up to a ranch. Whatever home you're looking for, this guide can help
Full Story
MOST POPULAR7 Ways to Design Your Kitchen to Help You Lose Weight
In his new book, Slim by Design, eating-behavior expert Brian Wansink shows us how to get our kitchens working better
Full Story
BATHROOM WORKBOOKStandard Fixture Dimensions and Measurements for a Primary Bath
Create a luxe bathroom that functions well with these key measurements and layout tips
Full Story
REMODELING GUIDESWhen Retirement Came Early, a Couple Headed for the Hills
A Seattle pair turn their part-time home into a full-time one, remodeling it to gain views and help it stand up to snow, sun and wind
Full Story
DECORATING GUIDESHouzz Call: What Home Collections Help You Feel Like a Kid Again?
Whether candy dispensers bring back sweet memories or toys take you back to childhood, we'd like to see your youthful collections
Full Story
SELLING YOUR HOUSE5 Savvy Fixes to Help Your Home Sell
Get the maximum return on your spruce-up dollars by putting your money in the areas buyers care most about
Full Story
REMODELING GUIDESKey Measurements to Help You Design the Perfect Home Office
Fit all your work surfaces, equipment and storage with comfortable clearances by keeping these dimensions in mind
Full Story
HOUZZ TOURSWe Can Dream: Rural Retirement Home a Haven of Beauty and Tranquillity
A retired couple builds a spacious Japanese-inspired indoor-outdoor sanctuary to enjoy with extended family
Full Story
REMODELING GUIDESStraight From Spain: Amazing New Trends in Tile
Innovative Shapes, Patterns, and Textures Take Tile Beyond Kitchen and Bath
Full Story
HOUZZ TOURSHouzz Tour: Prairie Grain Bin Turned Bucolic Retirement Home
An agrarian structure and a big dream combine in this one-of-a-kind home that celebrates 250 acres of Montana grasslands
Full StorySponsored
Industry Leading Interior Designers & Decorators in Franklin County








CEFreeman_GW DC/MD Burbs 7b/8a
silken1
Related Discussions
Floor layout help, old house, smallish kitchen
Q
please help on kitchen layout (and house layout)
Q
Please help with the kitchen in our retirement home
Q
Help with Retirement home plans, please!
Q
sena01
Mari 5b
gridley8w