Starting Over From Scratch, Help Please!
Michael
8 years ago
Featured Answer
Sort by:Oldest
Comments (42)
Noah Covert
8 years agoRelated Discussions
wanted: starting over from scratch - need bulbs, plants, etc!
Comments (0)Hello All! Before we retired to Colorado, I kept over 200 species or varieties of roses, and several hundred other plants in my gardens that had become dear to me. Well, I've done the crying part as the move was rather sudden and in the worst winter weather. Now, I need to start over. I have several hundred types of rose seeds, some open-pollinated, some hand pollinated, and most from the rarer roses of the world. I have these to trade. I am also a custom jeweler and have all that that subject entails to trade. I would love small rooted plants, of course, but cuttings and seeds are great too. I love all sedums, cacti/succulents, ROSES, daylilies (left some very rare ones behind and have none now), willows, bulbs, etc! Have a look at my tradelists and also at a web gallery of my recently sold jewelry work. I cut my own stones and do all of the metal work, as well. I also do repairs, so there's a thought for trade. here's the URL for a short photo gallery of my jewelery designs/creations: http://www.keepandshare.com/photo/365668/jewelry-design-portfolio I will be adding photos of my beloved lost plants and garden designs. Just before deciding to retire, I spent some years as a freelance Landscape Designer (I'd be willing to do a design as a trade, as well, since I no longer do this professionally.) BTW, all gardening we do is entirely organic. I am a Master Herbalist so I grow (or grew) all of the herbs needed for my family, friends, landscape jobs, etc. I simply cannot allow harmful substances near any area where plants - herbs, fruit/veg, etc.- are being harvested. The herbs are grown for aesthetics, medicinal, culinary, craft (dyes, soaps, etc., and even for contact pesticides. Thank you all so much for your help in advance and for sharing your love of our plant friends with the world! Best Wishes, Erylyn...See MoreStarting over from scratch - help! (long, sorry!)
Comments (8)Well I don't think it is too late to plant shrubs in your zone. I live near Philly too. When I hear morning sun and afternoon shade I think right away of Hydrangeas! How about them to screen your AC units? There are so many different kinds and sizes. Google some up and head for a nearby nursery or just go and see what kinds they have. They love that kind of condition. Weigela are great for hummingbirds and they like sunshine..they also come now in all different sizes and colors and are very hardy. I think you should take advantage of the sales and pick up a few perennials while you are at it too. Is there anywhere to put a beautiful Honeysuckle? It needs full sun and place to climb but your home is such a perfect place for one. It is so cottagy and it would look so perfect there. Well that is just a few thoughts on my part. What a beautiful home you have I am soo envious but you have gone through such he** I feel so bad for you. Well a new day is dawning for you! May the force be with you!...See MoreIf you could start over from scratch...
Comments (34)The main thing to remember is to make the pitch (slope) of your patios, carports (anything concrete) MORE than the minimum required, with the grass, groundcover, mulch (whatever) recessed down from, AND sloped away from that concrete 'shelf'. With 2-3 inch-per-hour (or more) rainstorms, there will still be run-over from the gutters, and it will need to drain QUICKLY away from the house. Make sure there adequate swales around the edges of your yard to slow and guide the water, and that you and any neighbors you may have don't mess them up. Also, if you plant trees that will become large (>35') make sure they will not interfere with good drainage. That is, as trees grow, they tend to form a large flare at the ground which usually humps up soil and possibly roots creating a barrier, preventing water flow, especially from back to front yards, in a narrow area. Prevention will save you thousands of dollars and hours of backbreaking labor...my neighbor did that this week...new sod was placed yesterday. Boulders are a great idea, done well. Done poorly, they become a large blockade, are impossible to move and difficult to work with (not to mention eyesore and vision blocker)...get professional help for that. There are many trees, like Paulownia which are invasive...the birds spread the seeds far and wide with a good dose of fertilizer. Florida privet or crepe myrtle would be better choices, but don't 'hat rack' them, just do enough pruning to give them some shape. You can contact your local county extension office or the Florida Native Plant Society for more FREE help. For those of us who need more help, go down to your local "Labor Ready" (or similar) place and hang around outside until you find some one who speaks your language, and negotiate a few hours' labor with a couple of people who have enough experience to know what you are talking about...you will find all the help you need...make SURE you have a neighbor around when you do this, just in case, and don't pay more than minimum wage unless you feel they are worth it....See MoreSeeking Den Design Help — Starting From Scratch
Comments (6)Since the adjacent sunroom has that vibrant green I like your idea of introducing navy or cobalt in the den and kitchen. Those deep intense blues look great with lime green. I could easily imagine a den that features navy or cobalt as the main accent colour, with lime green making a very small appearance in a multi-colour toss pillow, a vase for the mantle, a fruit bowl in the kitchen, etc. It looks like you already have a rich blue shade on the floor of the sunroom (on my screen it looks slightly teal but I'm hoping that in real life it's closer to cobalt) so that would be a great choice. The rooms would be the same colours, but opposites!...See MoreMichael
8 years agoMichael
8 years agoMichael
8 years agofabulatrice
8 years agoPink Poppy
8 years agomama goose_gw zn6OH
8 years agolast modified: 8 years agoWendy
8 years agofabulatrice
8 years agorebunky
8 years agoJillius
8 years agolast modified: 8 years agoNoah Covert
8 years agoMichael
8 years agoMichael
8 years agoMichael
8 years agoMichael
8 years agonicole___
8 years agomama goose_gw zn6OH
8 years agoMichael
8 years agoMichael
8 years agoMichael
8 years agoJillius
8 years agoJillius
8 years agoNoah Covert
8 years agoMichael
8 years agoMichael
8 years agoJillius
8 years agosena01
8 years agoWendy
8 years agocpartist
8 years agoWendy
8 years agolast modified: 8 years agorebunky
8 years agolast modified: 8 years ago
Related Stories
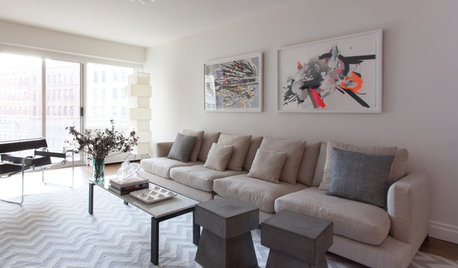
INSIDE HOUZZInside Houzz: Starting From Scratch in a Manhattan Apartment
Even no silverware was no sweat for a Houzz pro designer, who helped a globe-trotting consultant get a fresh design start
Full Story
DECORATING GUIDESHow to Decorate When You're Starting Out or Starting Over
No need to feel overwhelmed. Our step-by-step decorating guide can help you put together a home look you'll love
Full Story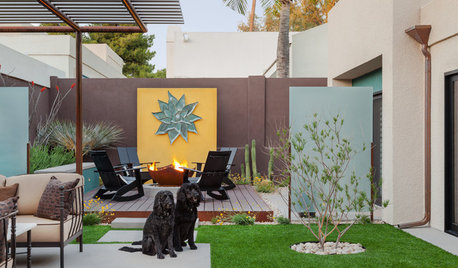
PATIOSCase Study: 8 Tips for Planning a Backyard From Scratch
Turn a blank-slate backyard into a fun and comfy outdoor room with these ideas from a completely overhauled Phoenix patio
Full Story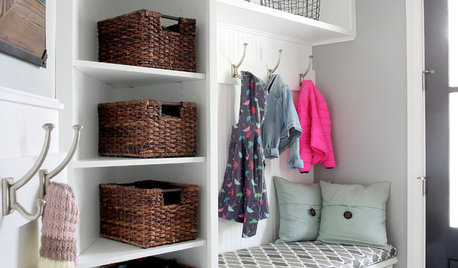
MOST POPULAROrganized From the Start: 8 Smart Systems for Your New House
Establishing order at the outset will help prevent clutter from getting its foot in the door
Full Story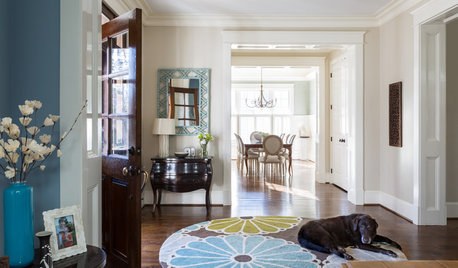
TRADITIONAL HOMESHouzz Tour: Family Gets a Fresh Start in a Happy New Home
Decorating her house from scratch spurs a big career change for this designer
Full Story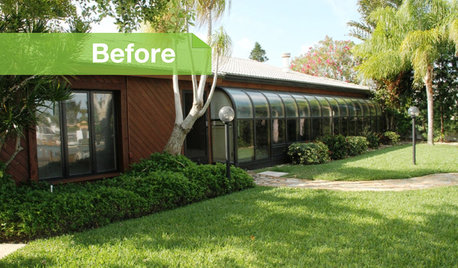
REMODELING GUIDESFollow a Ranch House Renovation From Start to Finish
Renovation Diary, Part 1: Join us on a home project in Florida for lessons for your own remodel — starting with finding the right house
Full Story
CONTRACTOR TIPSContractor Tips: Countertop Installation from Start to Finish
From counter templates to ongoing care, a professional contractor shares what you need to know
Full Story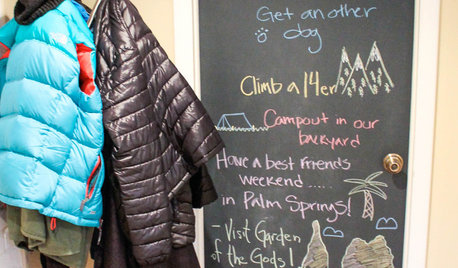
ORGANIZINGStick to Your Resolutions: Help From a Pro Organizer
Accomplish your goals — from decluttering to rediscovering fitness — for real this time
Full Story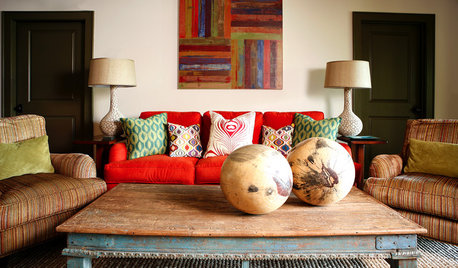
DECORATING GUIDESLessons in Living Comfortably: Embrace the Scratches and Dents
When you celebrate wear and tear, you send a message that your home is designed for relaxation
Full Story









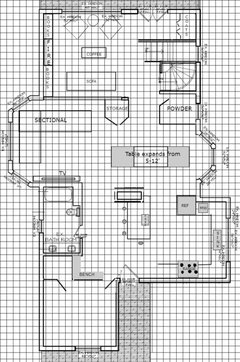
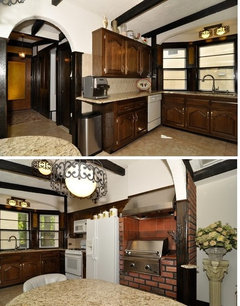
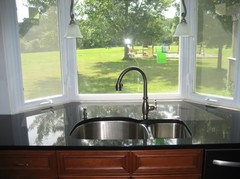
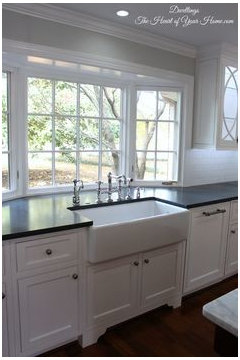

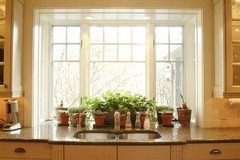

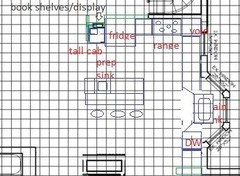
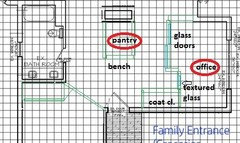
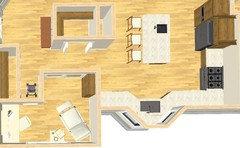



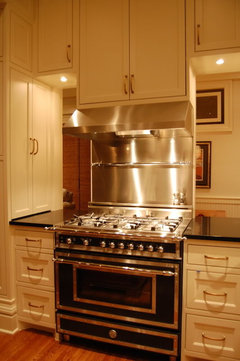




Noah Covert