Awkward Kitchen Layout?
Michael
8 years ago
Featured Answer
Sort by:Oldest
Comments (19)
Michael
8 years agoRelated Discussions
Small awkward kitchen layout, help?
Comments (21)Here is a really quick sketch of a what kind of kitchen adding that space would get you: (The counter on the window wall is 30" deep. The counter on the range wall is standard 25" deep.) You now have a nice wide counter (and deep!) between the sink and range. That's the best location in a kitchen for prepping, and now you have a great big counter right there with a window over it to make it extra pleasant to work there. There's also a wide counter to the right of the sink for clean-up (loading/unloading the dishes) or snacking (using the dishes and the microwave) without disturbing the cook working at the primary prep counter. The counter to the right of the sink could also be used by a second cook. Here's a terrible mock-up of how much more open your kitchen would feel compared to the current plan:...See MoreAwkward kitchen layout
Comments (4)This reminds me of Miranda Kerr's multi-million dollar beachfront Malibu home with pool, hot tub, pond and waterfall. She spent a small fortune renovating the interior and landscaping around 2015 but left her relatively small, galley kitchen layout the same, I guess because it was too boxed in to do much without encroaching on other spaces. Your kitchen looks bigger than hers, but you'd still have to start knocking down walls to do much differently with your layout as far as adding an island with walkaround or seating clearances, so as the previous poster commented, your goals and scope for a renovation would be helpful if you'd like further suggestions. Here are a few links to see Kerr's house, both before and after renovation, very light white and bright, might be too colorless for some: Malibu house before photos Several photos of the renovated kitchen More views of renovated house but without kitchen photos...See MoreHelp with Updates to Awkward Kitchen Layout
Comments (1)I need a to scale floor plan and without that there is no way to know what will fit where. There is nothing very special about the cabinets and I would not save them but get a good kitchen design and new cabinets . But before doing anything you need to get more lighting into that space . LED pot lights and in 4000K and lots of them.Once you close off the garge entry how will you unload groceries? IMO you need a good interior designer with kitchen experience too. Post the floor plan with reference to the surrounding spaces , make sure all measurements are clearly marked along with doorways and windows.THis space needs a real overhaul....See MoreHELP AWKWARD KITCHEN LAYOUT REMODEL
Comments (8)Do you have the original plans to the home? I agree with cpartist to look into moving the gas and water line and moving down the garage door a few feet. close off the hidden back door to create a much larger ensuite. the wall with garage door, you will have a line of storage cabinets, fridge and stove and the window wall will have the sink. the wall with the sink you can definitely create a laundry area but you may have to give up some kitchen and bathroom space...See MoreMichael
8 years agoMichael
8 years agoMichael
8 years agoStan B
8 years agoL W
8 years agocpartist
8 years agoBuehl
8 years agolast modified: 8 years agoBuehl
8 years agosheloveslayouts
8 years agoJillius
8 years agolast modified: 8 years ago
Related Stories

KITCHEN OF THE WEEKKitchen of the Week: An Awkward Layout Makes Way for Modern Living
An improved plan and a fresh new look update this family kitchen for daily life and entertaining
Full Story
HOUZZ TOURSHouzz Tour: Dialing Back Awkward Additions in Denver
Lack of good flow once made this midcentury home a headache to live in. Now it’s in the clear
Full Story
ATTICS14 Tips for Decorating an Attic — Awkward Spots and All
Turn design challenges into opportunities with our decorating ideas for attics with steep slopes, dim light and more
Full Story
ROOM OF THE DAYRoom of the Day: Great Room Solves an Awkward Interior
The walls come down in a chopped-up Eichler interior, and a family gains space and light
Full Story
DECORATING GUIDESHow to Work With Awkward Windows
Use smart furniture placement and window coverings to balance that problem pane, and no one will be the wiser
Full Story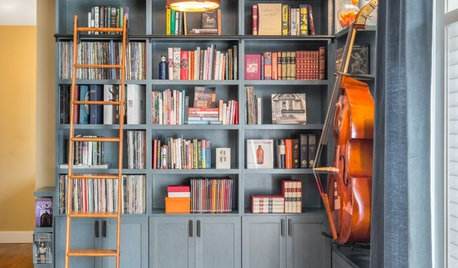
THE HARDWORKING HOMEFrom Awkward Corner to Multipurpose Lounge
The Hardworking Home: See how an empty corner becomes home to a library, an LP collection, a seating area and a beloved string bass
Full Story
KITCHEN DESIGNDetermine the Right Appliance Layout for Your Kitchen
Kitchen work triangle got you running around in circles? Boiling over about where to put the range? This guide is for you
Full Story
KITCHEN DESIGNKitchen of the Week: Barn Wood and a Better Layout in an 1800s Georgian
A detailed renovation creates a rustic and warm Pennsylvania kitchen with personality and great flow
Full Story
HOME OFFICESRoom of the Day: Home Office Makes the Most of Awkward Dimensions
Smart built-ins, natural light, strong color contrast and personal touches create a functional and stylish workspace
Full Story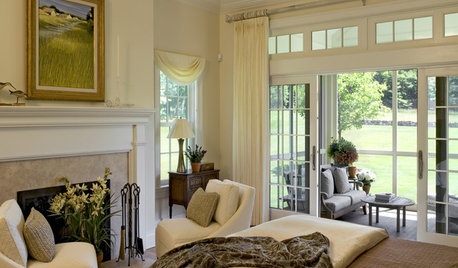
WINDOWSAwkward Windows and Doors? We've Got You Covered
Arched windows, French doors and sidelights get their due with treatments that keep their beauty out in the open
Full Story



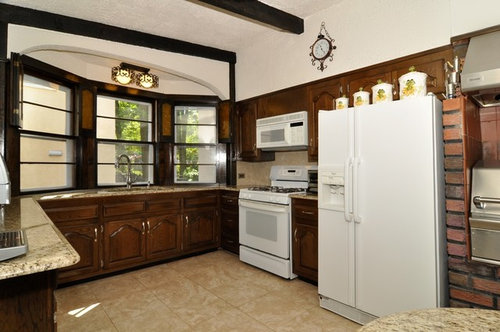
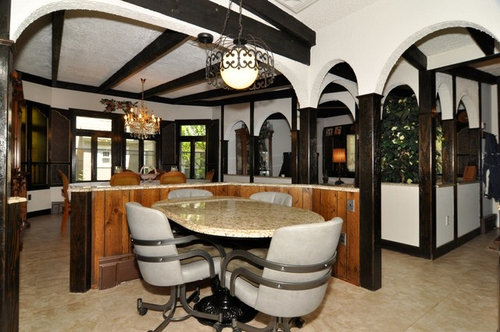
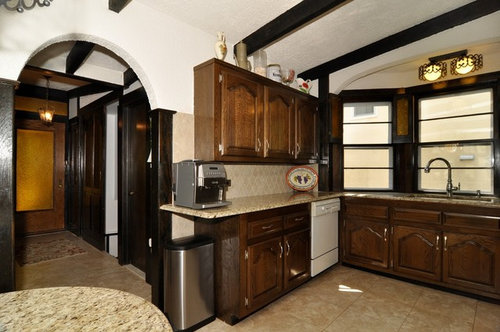

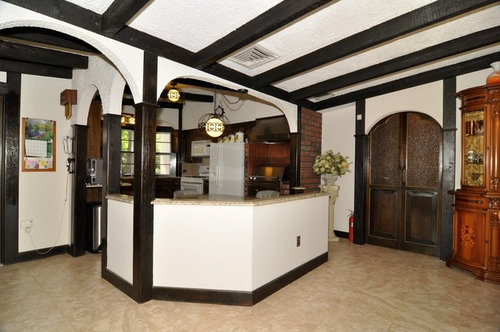
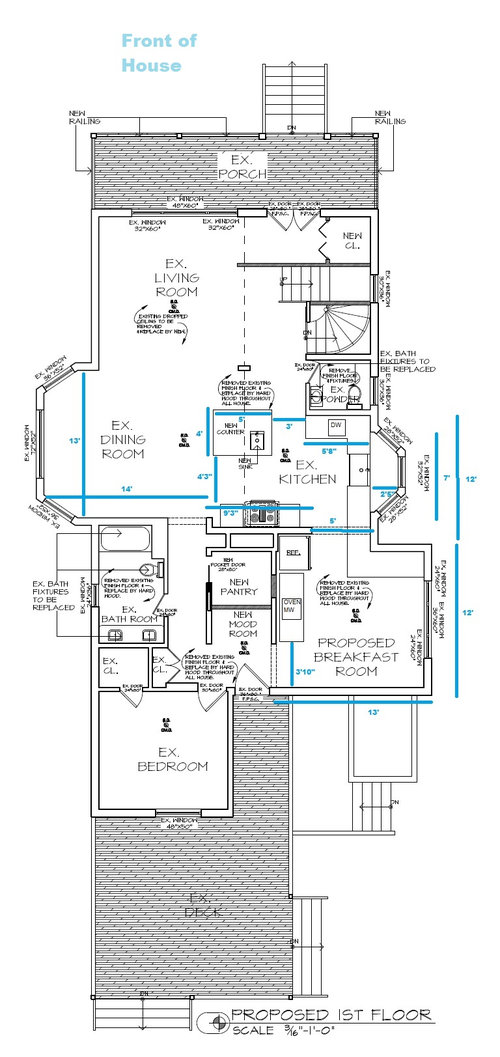
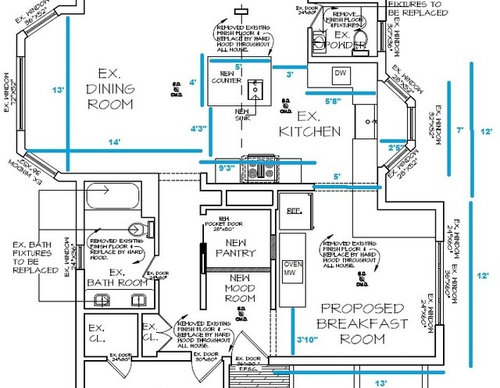

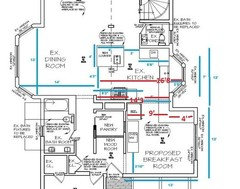
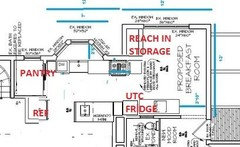
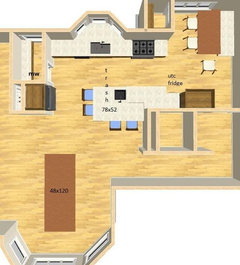




scone911