Total redo of kitchen and living area - open to any ideas please!
Janelle Van
8 years ago
Featured Answer
Sort by:Oldest
Comments (20)
User
8 years agoJanelle Van
8 years agoRelated Discussions
Show me open concept with an island between kitchen and living areas
Comments (15)Island Depth When calculating island depths with seats, don't forget the counter overhang in front of the cabinets (non-seat side) - usually 1.5"- and the thickness of an installed decorative door or end panel on the back of the cabinets (the seating side) - usually 1". If you have cabinets on both sides (so doors open into the seats, then that 1" is for the cabinet doors. So: 1.5" counter overhang in front of the island 24" depth for each standard base cabinet -or- whatever depth you're using (some people have 24" for the front cabinets and then only 12" or 15" for the cabinets on the back that open into the seats) 1" for door or decorative door/end panel 15" overhang (counter height) With just one set of cabinets, the minimum depth of the island is 41.5" 1.5" + 24" + 1" + 15" = 41.5" ======================== Island Length For island length - you need at least 24" per seat. Edited to add: As FunkyCamper points out in a later post, this is the minimum width per seat. There have been some rumblings about an update of the recommendation to 30" per seat, but as far as I know, that hasn't happened yet. With 5 growing children, I suspect 30" wouldn't be a bad idea - it will help minimize arguing about "s/he's in my space" or "s/he is touching me". In addition, if your children are taller/bigger than average, the extra space would be nice once they hit the teens. If you have seating on two sides, remember that two seats cannot share the same knee/leg space in the corners! For an island that seats 5 to 7, I strongly recommend seating on at least 2 sides, 3 would be even better! You don't want to have all 7 (or even 5) seats sitting like ducks in a row. Straight-line seating for more than 2 or 3 seats is not very conducive to conversation and bonding - it's more like dining with strangers in a diner. ======================== Aisle Widths On the working side: One-person...You need a 42-inch aisle if only one person will ever be working on the aisle (I assume that will not be the case with such a large family - some children will be helping out/learning to help out) Two or more people working on the aisle (most likely scenario in this case)...You need a 48-inch aisle Aisle behind the seats - depends on what else is behind the seats With a wall or other obstruction behind the seats: If no cabinets, counters, appliances, and no traffic at all (i.e., "dead end"), then 44" is sufficient If no cabinets counters, appliances, and minimal traffic, then 48" is sufficient If no cabinets counters, appliances, and normal to heavy traffic, then 54" is sufficient If cabinets counters, appliances, etc., are behind the seats, then 60" No wall or other obstruction directly behind the seats - the "open" concept your friend is planning: If island backs to a sofa or similar - then no less than 48" if there is minimal traffic (i.e., a "dead end") or 54" if there is normal to heavy traffic. If island backs to a table - then 60" b/w the island and the table ....See MoreTotal kitchen remodel - opening up ceiling
Comments (0)Insulation for kitchen remodel Original house was built in 1939. It is a cape cod style. As best as we can figure the kitchen addition of 12x14 was done somewhere in the 1960's off the back of the house and hasn't been touched since. We are currently completely remodeling the kitchen, taking it down to the studs and redoing all the insulation, electric, plumbing, etc. as it's all been very poorly done. Long story short - we also decided to remove the ceiling and expose the rafters/trusses. Most all of the lumber is old rough cut lumber so the end result would be pretty cool looking. There is only about 3-4 feet of height difference from where the ceiling is to the peak so we aren't talking a huge difference in height but it will open up the whole feel of the room tremendously. So here's where my questions come in. I've already removed all the cellulose insulation and the cheap old nasty batten insulation they had above the ceiling. I had to do all this to expose all the wiring that was in there - open live wires, poor connections - it was horrible. I have no idea how this house hasn't burned down. Anyway - this 12x14 addition has 3 types of vents - there is a gable vent that faces east, a ridge vent, and also a round vent in the roof. There are no eave soffits on this house - so there is no ventilation from there. So am I correct in thinking that I need to seal all of these vents up? If yes - how would you do it? It seems to me that the 3 different vents are all working against each other. What I vision for my end result is putting rigid insulation up Between the trusses and then covering with old barn wood in between to stay with the old wood look. Would this work? Do I need a vapor barrier? I guess what I'm after is - is it ok to completely seal everything up? I want to do this right the first time so please ask any questions you need to. I'll be happy to take pics of anything you need. This is our first time ever opening up a ceiling like this so we are in new territory but we are very advanced DIYers....See MoreLiving Room Total Re-Do - Advice Needed
Comments (28)OK, good feedback. thanks. How much wall is on the front door side of the entry before the opening begins. I can make a change once I have that info. How wide is the arch at the bottom? I have mixed feelings about the radiator cover. I have had a condo with radiators and I liked the covers because you could give them some use. I put granite tops on them and was then able to use them for some books, and plants. I can't see what the top surface is? You don't gain much by removing them IMO. I would paint them your trim color since they are basically trim. As to art, the size somewhat depends on what you are looking for in art. I have done all kinds of widths of art over mantels. The basic tradition is to have the art be approx. 2/3 as wide as the mantel. But with yours, I think you could go a bit wider and higher if you find something you love. Sometimes you find something you love and we have to create the visual space we need for the proper balance by adding candle sconces or tall candlesticks or some type additional element to properly proportion the area above the mantel. I would start by looking for something about 38-40" wide. How much space is there between the top of the mantel and the ceiling/crown? Your current tapestry? is too small as you probably know....See MoreLiving room design total redo
Comments (23)Update : got these new chairs and we r really liking the configuration and the colors. The delivery was at 7:30 and since then we have been arranging and rearranging the living and family rooms ... This is the two zones I talked about and I so love this configuration!! Let me explain that it’s not fully done yet at all ... but the configuration Of back wall is what I m talking about. The front half will have two 3 seaters facing each other . and a coffee table ... the rugs are just placed to see how they will look .. that’s what we had at home .. hsre Is what I m thinking . the rugs can be solid cream color , shag or otherwise . The sofa on the back wall needs to be changed . My heart was set upon Mitchell gold s magenta sofa but it wouldn’t look good with green chairs ...these green chairs were in the family room so we just moved them to living to see how they r looking and they r looking nice.... . I don’t know then maybe I should get the sofa in Champaign color ? My husband is saying if if I so love the magenta couch I should move the green chairs back to living room and buy some other chairs that would look good with magenta sofa. The one we currently have on the back wall is about 84 inches ... should I go with a 91 inch or 101 inches ? on the sides of the sofa I would like either floor lamp or end tables with lamps . the 3 seater couches on the facing walls as we enter the room would be neutral color , my favorite is that cream color we already have . Or any other suggestion? Also another option is to put. Straight sofa like one we already have on the back wall. And to have two curved sofa on the adjacent walls like this The next is how to accessorize ?...See Moreherbflavor
8 years agoUser
8 years agomama goose_gw zn6OH
8 years agoJanelle Van
8 years agoJanelle Van
8 years agomama goose_gw zn6OH
8 years agolast modified: 8 years agoJanelle Van
8 years agomark_rachel
8 years agoJanelle Van
8 years agosheloveslayouts
8 years agoStan B
8 years agosheloveslayouts
8 years agosheloveslayouts
8 years agolast modified: 8 years agosena01
8 years agoJanelle Van
8 years agosheloveslayouts
8 years ago
Related Stories

LIVING ROOMSCurtains, Please: See Our Contest Winner's Finished Dream Living Room
Check out the gorgeously designed and furnished new space now that the paint is dry and all the pieces are in place
Full Story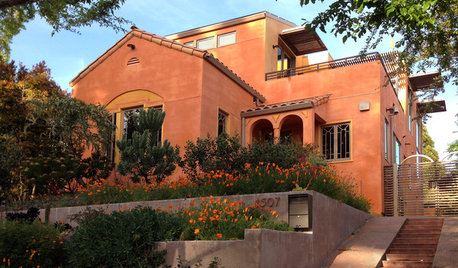
HOUZZ TOURSHouzz Tour: Stunning Rooftop Deck Tops a Totally Remodeled Home
An overhaul of this Berkeley home includes new landscaping, a sunny home office, 2 bedrooms and a rooftop entertainment space
Full Story
OUTDOOR KITCHENSHouzz Call: Please Show Us Your Grill Setup
Gas or charcoal? Front and center or out of the way? We want to see how you barbecue at home
Full Story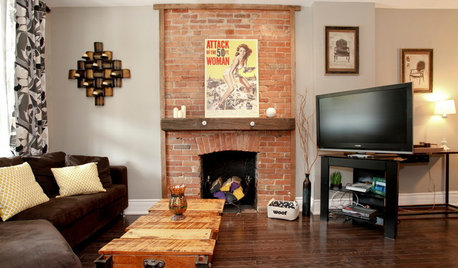
HOUZZ TOURSHouzz Tour: Totally New Beauty for a Townhouse in Just 5 Months
Hardworking contractors and loved ones help a Canadian Realtor put a run-down house on the fast track to charm
Full Story
BATHROOM DESIGNUpload of the Day: A Mini Fridge in the Master Bathroom? Yes, Please!
Talk about convenience. Better yet, get it yourself after being inspired by this Texas bath
Full Story
SUMMER GARDENINGHouzz Call: Please Show Us Your Summer Garden!
Share pictures of your home and yard this summer — we’d love to feature them in an upcoming story
Full Story
REMODELING GUIDESRenovation Ideas: Playing With a Colonial’s Floor Plan
Make small changes or go for a total redo to make your colonial work better for the way you live
Full Story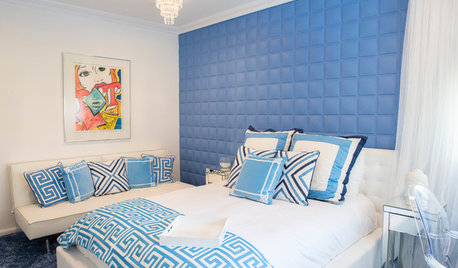
BEDROOMSThis Teen Girl's Room Has Total Grown-up Appeal
With a textured blue wall, a mod white bed and even a Lichtenstein, this teen's bedroom draws envy beyond her age group
Full Story
MOST POPULAR12 Key Decorating Tips to Make Any Room Better
Get a great result even without an experienced touch by following these basic design guidelines
Full Story
ROOM OF THE DAYRoom of the Day: Classic Meets Contemporary in an Open-Plan Space
Soft tones and timeless pieces ensure that the kitchen, dining and living areas in this new English home work harmoniously as one
Full Story


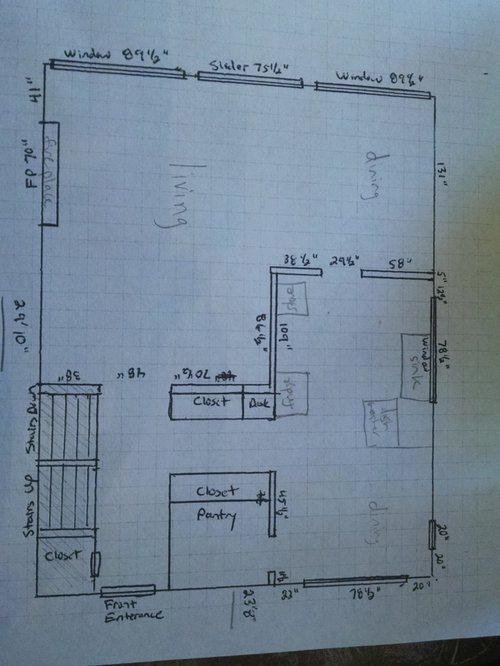

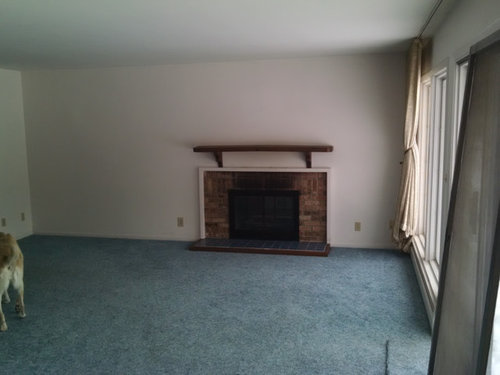

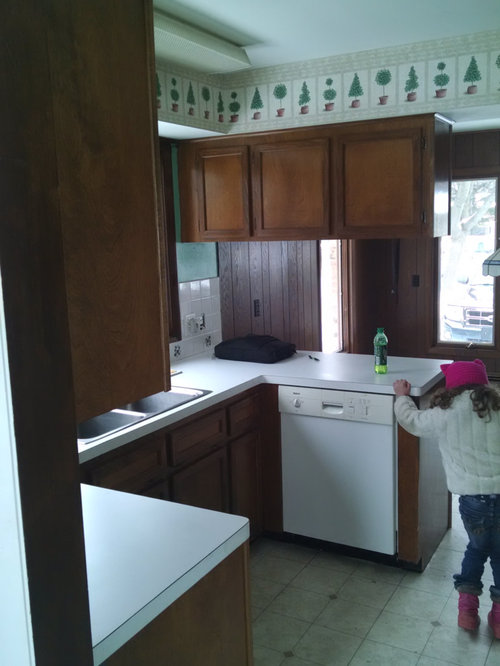
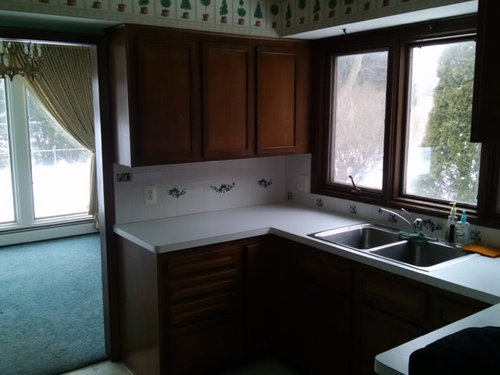


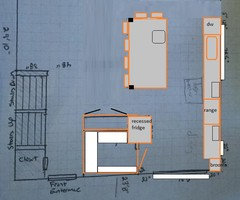
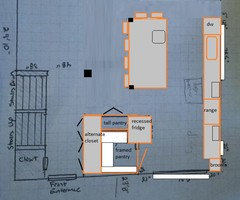

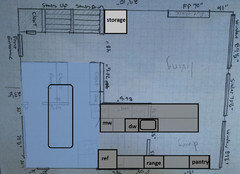
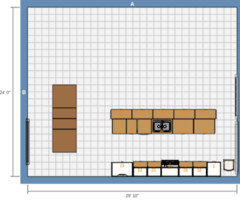




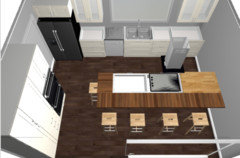
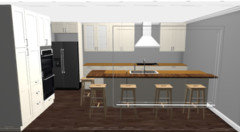
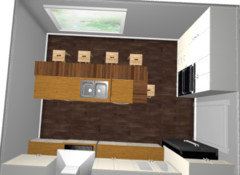



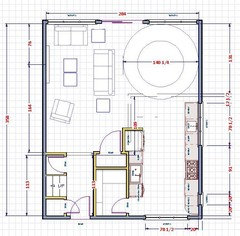
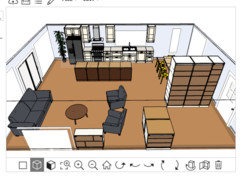
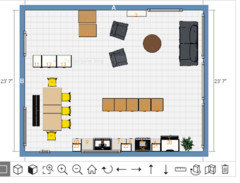




mama goose_gw zn6OH