Sinking Floors/Staircase
old_home_lover
8 years ago
Featured Answer
Comments (7)
weedyacres
8 years agoakamainegrower
8 years agoRelated Discussions
More process pics; stairs and sink base
Comments (12)Thanks to all of you for the lovely compliments, mr. sandyponder and I are absolutely beaming! We've had both the bowling alley and the stairs for a few years, waiting till we have the money and time to get them in properly. I highly encourage using old house parts, they add instant patina (for those of us who dig patina) and seem to imbue the house with presence (for lack of a more precise word). The only caution I will offer is to have your contractor on board (or DIY the work, we've done a mix), some of them want to go to the Depot and just buy everything, so hunt for someone who can appreciate your vision and vintage parts. WRT the Epifanes, I read that same article in FW, that's why we tried it, and yuppers, it's expensive, but all good paint/stain products are expensive, and using wood around the sink, well, let's just say the cautious member of the sandyponder household (not YT) wanted to be sure we were using the right stuff. It went on like a dream, and dried in 12-14 hours, but we waited the full 24 between coats. Leaving the wood finish gloss alone made for a very, very shiny countertop, so we added the rubbed effect varnish and it dulled it down nicely (shiny = dirt magnet IMO and we're not really into cleaning, so...). Thank you again to everyone, I'm off to glaze the hutch-cum-flat screen TV holder in the den. sandyponder...See Morekitchen sink on top floor backs up into sink on 3rd floor
Comments (1)You should post on the plumbing forum and/or call a plumber....See MoreStaircase...flooring match stain on staircase or what other options?
Comments (18)Real wood or engineered. Pre-finished is a good way to go. Clear is a higher grade of hardwood that has less variation in color and more uniform with less knotholes, so not as rustic and busy looking and less of a statement. Character grade has lots of variation and knotholes. It depends on your taste. I tried to find pics of what I suggested and couldn't find the right combo, but this pic shows the lighter flooring used on the risers to tie it in. This shows an interesting riser treatment. The tile could include both wood colors. This shows darker stairs with a contrasting floor that contains the stair color and other lighter colors....See MoreBasement flooring dilemma - Hardwood stairs to LVP flooring transition
Comments (9)We have hardwood on our main floor and LVP on our stairs down to the basement as well as on the basement floor (over cement). When the LVP was first installed on the stairs (it's been a little over a year now), my husband thought the "lip" part of the stair treads (the bull-nosed edge piece) was not installed perfectly flush and secure on several (I think 4) of the treads, so I wonder if that is not uncommon and is what your flooring contractor is worried about. I didn't even notice it, but my husband is a perfectionist and it bothered him. Rather than complain and have the installers come back to address the issue, my husband fixed the issue himself. I think he used tiny little nails (with no heads) to better secure the edge pieces to the adjoining LVP pieces, and I used dots of acrylic paint from my art supplies to cover the bitty nail holes. We have never had a problem with them since and we are up and down the stairs many times daily so they get heavy use. Just wanted to mention our experience in case that makes any difference for your decision. I don't regret using it on our stairs. We picked an LVP that coordinates pretty well with our upstairs hardwood in color, just a little more rustic which fits our basement vibe. We didn't want to introduce yet another type of flooring just for the stairs....See Morecpartist
8 years agopowermuffin
8 years agoold_home_lover
8 years agoold_home_lover
8 years ago
Related Stories
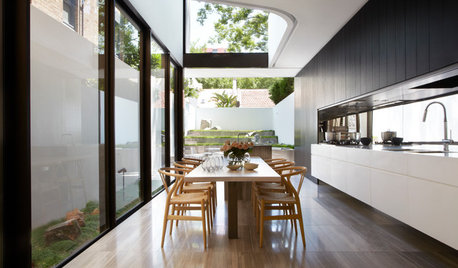
STAIRWAYSHouzz Tour: Sleek Addition With a Standout Stairway
A traditional Australian 3-story urban terrace home gets an ultramodern addition in back. A circulation staircase links the floors
Full Story
BATHROOM DESIGNSmall-Bathroom Secret: Free Up Space With a Wall-Mounted Sink
Make a tiny bath or powder room feel more spacious by swapping a clunky vanity for a pared-down basin off the floor
Full Story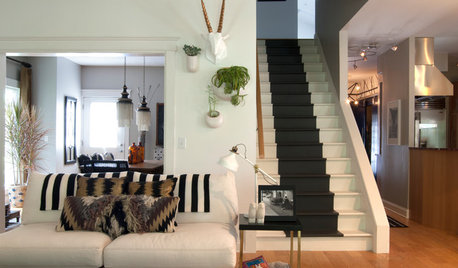
STAIRWAYSThe Upstairs-Downstairs Connection: Picking the Right Stair Treatment
Carpeting, runner or bare wood? Check out these ideas for matching your staircase floor treatment to upstairs and downstairs flooring
Full Story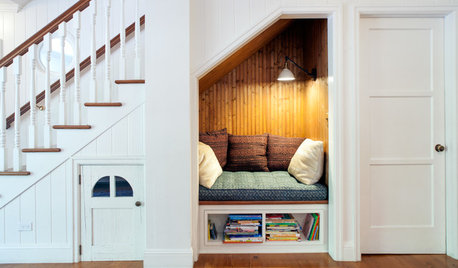
STAIRWAYS17 Ideas for Storage Under the Stairs
It’s not just about the ups and downs. These clever staircases also provide storage, display and seating
Full Story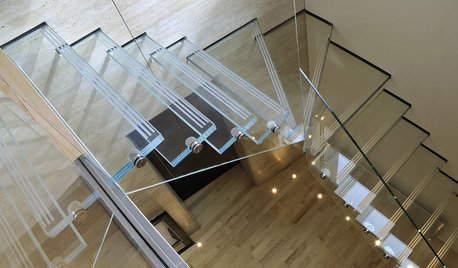
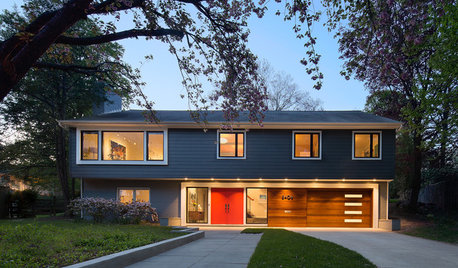
HOUZZ TOURSHouzz Tour: Saving a ‘Brady Bunch’ Staircase in a Midcentury Remodel
Personal sentiments about the classic TV show convinced this D.C. couple to overhaul this 1968 home
Full Story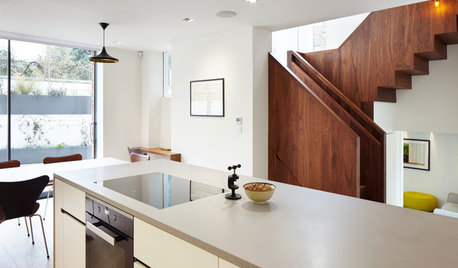
ADDITIONSRoom of the Day: Light-Filled Addition Connects Floors
High ceilings, clever storage features and a beautiful walnut staircase make this London project anything but ordinary
Full Story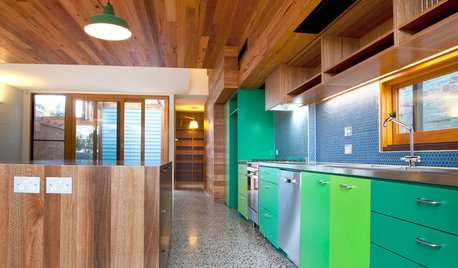
FLOORSMake Your Floors Terrific With Terrazzo
Durable, sanitary and unique, this bespeckled surface is a winner for floors, walls, countertops and sinks
Full Story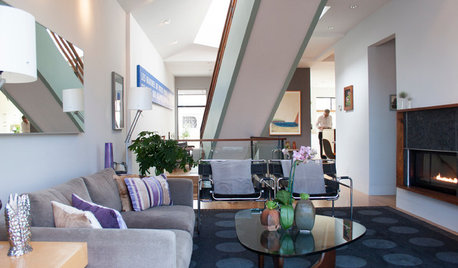
HOUZZ TOURSMy Houzz: More Light and Views Transform a San Francisco Home
With a new floor and central staircase plus bigger windows, a century-old home gets a brighter outlook
Full Story


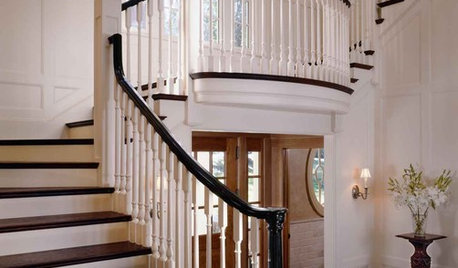



powermuffin