Why don't you want a second sink?
kksmama
8 years ago
Featured Answer
Comments (59)
loonlakelaborcamp
8 years agoAnglophilia
8 years agoRelated Discussions
Why you don't want to be in the D.C. area this weekend
Comments (19)Philadelphia is expecting highs in the upper 90's and we get humidity, too. Actually I think the humidity has not been as bad as it could be over the past week. That old saying "it's not the heat, it's the humidity" is true! I haven't even stuck my nose out of the door yet today to see how it is. I have a weather app on my computer and it says it's 76 outside now, going up to 96. I think our worst heat wave was highs in the low 100s. I have AC so as long as the power stays on, I'm fine. When I was a kid we only had window units in some rooms, and my bedroom was one that did not. I just remember that it was stifling. The schools also were not AC'd and I remember just dying of the heat in mid-June some years. My sister lived in Bethesda. I felt like I was under water when I went there. Honestly, I think it is even worse there than farther south....See MoreDon't watch this because you don't want to see it
Comments (24)Nasty! Glad I watched it though not surprised. Yes, we're germaphobes but better careful than not. My DH, DD and I went recently to High Point, NC for her soccer tournament. Stayed at a very nice Radisson. In our room, we found pubic hair on our sheets the first night and when we returned from the tournament the 2nd day around 4 pm, we found a condom (unused) in our bathroom sitting on the counter. Definitely not ours! Who the heck knows what went on in our room while we were gone. When we told the manager, he smiled and said, "Oh well, come with me...", took us downstairs and proceeded to credit our card $45 dollars for the trouble! Why $45? Did he think we needed the money? We weren't trying to get a discount! He didn't seem surprised. At another hotel last year, our comforter had a small, silver-dollar sized, almost unnoticeable fresh blood stain on it. Almost missed it because of the flower print on the comforter. It was still wet! I make it a point to inspect the room prior to use. This is how I find these things. Yes, I'm sure there's a lot of junk out there on a daily basis that we are exposed to, but if I can avoid some of them then that's better for me and my family. Just because these things are out there or, because as kids we did worse things than this, doesn't mean I have to let my guard down. Also, on airplanes. I had a couple of flight attendants as patients once. They filled me in on all kinds of stuff. From the blankets to the food. The blankets are used by some very dirty travelers who wrap themselves up in them from head to dirty, smelly, shoeless feet. She said they just re-fold the blankets and set them out again. I think the airlines may be doing things differently now. Someone can set me straight if this has changed....See MoreDon't want to center sink under windows--ok or not?
Comments (19)So sorry to hear that your husband died. How heartbreaking! Is your need for symmetry the reason why you're placing the fridge dead center on the left wall? NKBA guidelines recommend against placing a tall appliance in the middle of a counter run. IMO, your fridge placement splits the kitchen awkwardly, especially since that left wall could be a fabulous stretch of counter for baking, prep, etc. Plus centering the fridge makes it a focal point, which is generally not desired for fridges. Would you consider moving the fridge to the bottom wall like this?Moving the fridge to the outer edge of the kitchen means that others can access it without crossing cleaning or cook zone. I moved the prep sink to the corner to make room for trash at the end of the peninsula, handy to prep and clean-up zones. You could also do a corner sink ala Circuspeanut's or Buehl's set-up. See their corner sinks in this thread Please show me your (corner) prep sink I'm suggesting to-the-counter cabs at both ends of the run on the left wall. That will provide symmetry as well as additional storage. You could make one or both into appliance garages.This is just one lay-out possibility if you're willing to move the fridge. This is what I'm suggesting for the towel cab between DW and fridge....See Moreplumbers don't want to put sink on existing drain
Comments (9)Oh for heaven's sake, Sophie. You need to work on your reading comprehension. Again. There was a washer/dryer and laundry tub installed in the kitchen - ACROSS the room from the actual kitchen sink, which is still there. About 10 years ago a former owner moved the washer/dryer and water heater to the garage, and dispensed with the laundry tub altogether. Leaving the original drain that was built into the slab when the house was built and is still being used for the washing machine via additional drain lines that were run in from the garage and into the original, still existing, laundry tub drain that is NOT the same as the kitchen sink drain which is on the opposite wall. There is not a thing wrong with the way the drain was installed from the garage. It is up to code and fully functional. No jackhammering required. And none SHOULD be required for putting the laundry tub right back exactly where it used to be. The hot and cold water spigots are still there, and still functional. The drain is still there, also still functional. I have since had a plumber out who had no issues with installing a utility sink back there. I have no idea what was wrong with the first couple of plumbers we had out. Well, I have a good idea with the one who told us he only came out because he was "curious about the house" and wanted to look around. He's a creeper. But the other plumber, it turns out, bid NONE of the small jobs we needed done, and only gave us a bid for ripping out the entire bathroom, which we TOLD them we couldn't afford. So pretty sure those guys were only interested in the high-dollar bathroom remodel and had no interest in doing ANY utility work, since they didn't bid on any of it....See MoreErica L
8 years agoVedaBeeps SoCal 9b/10a
8 years agolast modified: 8 years agojohnsoro25
8 years agocpartist
8 years agonicole___
8 years agoisabel98
8 years agollucy
8 years agoannac54
8 years agonancyjwb
8 years agolast modified: 8 years agoDLM2000-GW
8 years agoMelissa Kroger
8 years agoMeris
8 years agoBuehl
8 years agolast modified: 8 years agohomechef59
8 years agolast modified: 8 years agoBuehl
8 years agolast modified: 8 years agoFori
8 years agollucy
8 years agosherri1058
8 years agolast modified: 8 years agomama goose_gw zn6OH
8 years agoJillius
8 years agoBuehl
8 years agolast modified: 8 years agowildchild2x2
8 years agojohnsoro25
8 years agoCaroline Hamilton
8 years agoBuehl
8 years agoalgeasea
8 years agoJillius
8 years agohomepro01
8 years agofunkycamper
8 years agoraphaellathespanishwaterdog
8 years agolast modified: 8 years agolharpie
8 years agoMizLizzie
8 years agoFori
8 years agofunkycamper
8 years agoTexas_Gem
8 years agomama goose_gw zn6OH
8 years agoUser
8 years agolast modified: 8 years agomushcreek
8 years agolisapoi
8 years agolast modified: 8 years agorwiegand
8 years agoBuehl
8 years agolast modified: 8 years agoCaroline Hamilton
8 years agoFori
8 years agokksmama
8 years agoomelet
8 years agolast modified: 8 years agofunkycamper
8 years agoromy718
8 years agoUser
8 years agolast modified: 8 years ago
Related Stories

KITCHEN DESIGN8 Good Places for a Second Kitchen Sink
Divide and conquer cooking prep and cleanup by installing a second sink in just the right kitchen spot
Full Story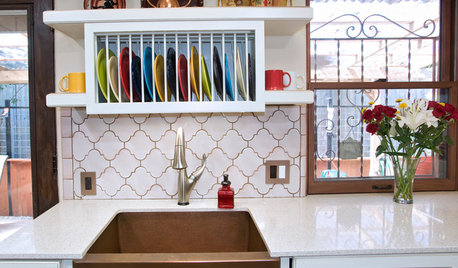
KITCHEN DESIGNDish-Drying Racks That Don’t Hog Counter Space
Cleverly concealed in cabinets or mounted in or above the sink, these racks cut kitchen cleanup time without creating clutter
Full Story
REMODELING GUIDESMovin’ On Up: What to Consider With a Second-Story Addition
Learn how an extra story will change your house and its systems to avoid headaches and extra costs down the road
Full Story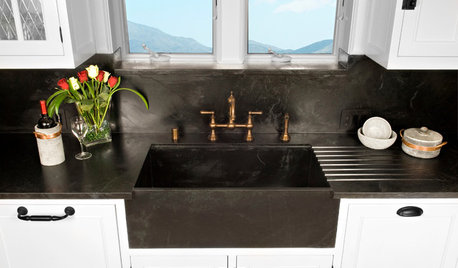
KITCHEN DESIGNKitchen Sinks: Soapstone for Germ-Free Beauty and Durability
Stains and bacteria? Not on soapstone's watch. But this sink material's benefits don't come cheap.
Full Story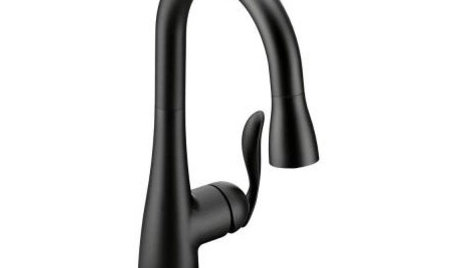
PRODUCT PICKSGuest Picks: 19 Kitchen Upgrades for When You Can't Afford an Overhaul
Modernize an outdated kitchen with these accents and accessories until you get the renovation of your dreams
Full Story
PETS5 Finishes Pets and Kids Can’t Destroy — and 5 to Avoid
Save your sanity and your decorating budget by choosing materials and surfaces that can stand up to abuse
Full Story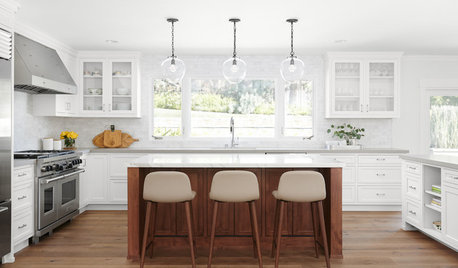
KITCHEN WORKBOOKWhen to Pick Kitchen Fixtures and Finishes
Is it faucets first and sinks second, or should cabinets lead the way? Here is a timeline for your kitchen remodel
Full Story
SMALL SPACES10 Tiny Kitchens Whose Usefulness You Won't Believe
Ingenious solutions from simple tricks to high design make this roundup of small kitchens an inspiring sight to see
Full Story
MOST POPULAR5 Remodels That Make Good Resale Value Sense — and 5 That Don’t
Find out which projects offer the best return on your investment dollars
Full Story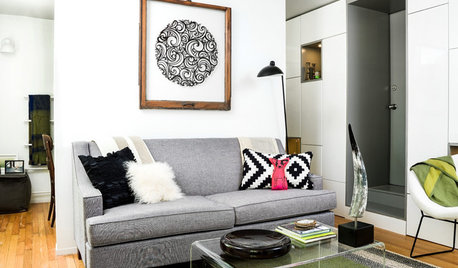
DECORATING GUIDESBudget Decorator: How to Save When You Don’t DIY
You don’t have to be crafty to decorate your home inexpensively. Here are other ways to stretch your design dollars
Full Story







mrspete