perspectives on my kitchen remodel project- long but thanks
happy2b…gw
8 years ago
Featured Answer
Sort by:Oldest
Comments (12)
Related Discussions
julies_kitchen Bathroom Remodel Project
Comments (7)Custom's thinset is fine. I've used it many many times, and have never had a problem. One thing I advise anyone purchasing cementitious products at box stores to do is to make sure the bag is soft and supple. You don't want a stiff or hard bag, that would indicate that it's been sitting on the shelf for too long and has possibly undergone partial hydration. Now also don't confuse a "hard" bag with one that was compacted by being on the bottom of the pallet. I've used unmodified with Kerdi. I've also used lightly modified when working with medium-sized tiles, say 12" squares or less. Larger than that I'd stick with unmodfied. And for what it's worth, I was using the modfied with permission from Schluter's tech department. For Custom's thinset, that would be their VersaBond. VersaBond is lightly modified, FlexBond is highly modified. But yes, your tiles will adhere with unmodified. The larger the tile, the flatter your subfloor has to be. Any humps might result in a rocking tile, or lippage between two adjacent tiles. With larger tiles you sometimes need more thinset to play with, so you're looking at upping the trowel size to a 1/2" notch which in a perfect world will give you 1/4" thick thinset between the tile and the subfloor. Set a tile, then slide a trowel underneath it and pull it up. Make sure you have continuous coverage underneath, no uncompressed thinset ridges, etc. It sometimes helps to backbutter the large tiles too. Use the flat side of the trowel to burn in a thin layer of thinset on the bottom of the tile. If you do that you might not need the additional thinset that a 1/2" notched trowel provides....See MoreThanks to everyone, my kitchen remodel is done
Comments (3)Thanks. The kitchen designer hasn't emailed me the pictures yet. I did have one small problem in my kitchen installation. There is a chip on my granite about 1 by 1/4 inch along the backsplash. It isn't too noticeable as it is at the wall next to my garage door. I called about it but haven't received a call back yet. Bar stools and pendant will be a piece of cake. This kitchen remodel project was totally unplanned. I was renovating the living and dining room which lead to the kitchen....See MoreWhat professional(s) for my kitchen remodeling project?
Comments (1)Interior design is very much about design...which is much more than decorating. Much much more. But I'd meet with a builder first. General contractor. To understand better what your options are, given your specific place, scope of the project, etc. Maybe something like design-build firm? They usually will have both a builder and a designer. You're not moving walls but you're looking into moving plumbing..a good GC will be able to say what's possible and to make initial suggestions. And I'd get several opinions of course....See MoreKitchen Remodel Project
Comments (2)You could consider something like this Brown Driftwood Tone Metallic Glass Pedestal Dining Table from Overstock. I'm not sure about the width but I believe the length is 60"....See Morehappy2b…gw
8 years agolast modified: 8 years agohappy2b…gw
8 years agolast modified: 8 years agohappy2b…gw
8 years agolast modified: 8 years ago
Related Stories

INSIDE HOUZZHow Much Does a Remodel Cost, and How Long Does It Take?
The 2016 Houzz & Home survey asked 120,000 Houzzers about their renovation projects. Here’s what they said
Full Story
INSIDE HOUZZHouzz Survey: See the Latest Benchmarks on Remodeling Costs and More
The annual Houzz & Home survey reveals what you can expect to pay for a renovation project and how long it may take
Full Story
LIFEYou Said It: ‘The Birds Will Thank You’ and More Houzz Quotables
Design advice, inspiration and observations that struck a chord this week
Full Story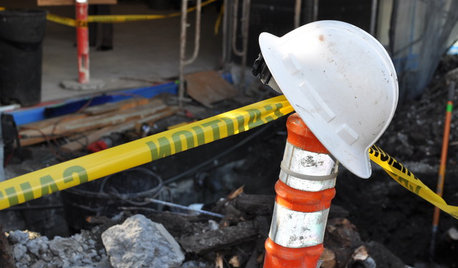
WORKING WITH PROSHow Long Is Your Contractor on the Hook?
Understand how a warranty protects homeowners from shoddy work — and builders from being liable for their work for forever and a day
Full Story
REMODELING GUIDESHow to Remodel Your Relationship While Remodeling Your Home
A new Houzz survey shows how couples cope with stress and make tough choices during building and decorating projects
Full Story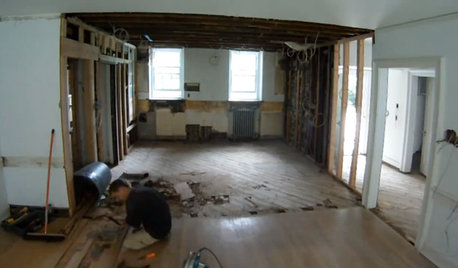
REMODELING GUIDESWatch an Entire Kitchen Remodel in 3½ Minutes
Zip through from the gutting phase to the gorgeous result, thanks to the magic of time-lapse video
Full Story
KITCHEN ISLANDSWhat to Consider With an Extra-Long Kitchen Island
More prep, seating and storage space? Check. But you’ll need to factor in traffic flow, seams and more when designing a long island
Full Story
KITCHEN DESIGNKitchen of the Week: Galley Kitchen Is Long on Style
Victorian-era details and French-bistro inspiration create an elegant custom look in this narrow space
Full Story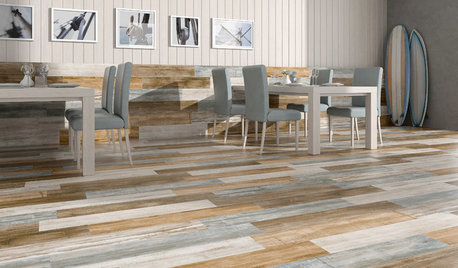
TILETop Tile Trends From the Coverings 2013 Show — the Wood Look
Get the beauty of wood while waving off potential splinters, rotting and long searches, thanks to eye-fooling ceramic and porcelain tiles
Full Story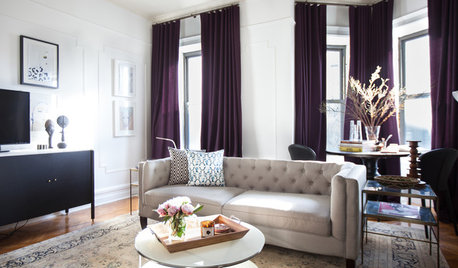
HOUZZ TOURSMy Houzz: In Brooklyn, Family Heirlooms and a Global Perspective
Family keepsakes, African art and black walls add character to a couple’s New York apartment
Full Story





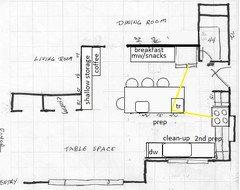











llucy