Green Acres farmhouse - need help updating - first post
Chisos
8 years ago
Featured Answer
Sort by:Oldest
Comments (24)
Nothing Left to Say
8 years agoErrant_gw
8 years agoRelated Discussions
Farm house update
Comments (6)Today I took our good friend Quintin, who is in the construction business, out to the farm and had the realtor let him in so he could look around. He looked at everything. We couldn't get the CH/A guy over as he was in the middle of something, but Quintin has a business relationship with him and talked with him on his cell phone while he was looking at stuff. Now, mind you, we have known Quintin for a long time. He's about the age of our son, and we know he cares about us. His parents are deceased and he is kind of protective over us, gives us lots of free advice. He has a solid reputation for being honest. He already owns a place in the country and so has no motivation to discourage us; in fact, he is motivated the other way as we would be hiring him to do the work that we couldn't do ourselves. Quintin suggested a lot of options, all of which required a LOT of money, and that would just be to insulate and install CH/A. He pointed out several areas where the roof was showing a lot of wear and there are two layers of composition shingle over a shake layer, which means that putting on a new roof would require tear-off. Removal of the shake layer would require new decking. That would be doable, though. The bad news is that there is not enough clearance between the upstairs ceilings and the roof to allow insulation. And the crawl space is not deep enough under the kitchen and bathroom to allow CH/A ductwork. It would fit under the rest of the house, but he said when it rained if we got water under the house at all, the duct work would get wet and we would end up with mold in our ductwork, making the entire duct system "sick". The ductwork might fit between the ceiling of the bottom floor and the floor of the top floor, but of course that would make the ceilings not very high on the bottom floor. The height of the upstairs already feels "squished". Quintin said, "You can fix anything, as long as you can keep on writing checks." He knows how much we have in the bank and how much our other real estate is worth and he thinks it would take as much to fix these three glaring problems as it would cost to build something new. He finished off by saying that, in his opinion, we should pass on this one. *BOO HOO* The realtor found out that most of the land is in the flood plain, even though the owner says the house and the rental mobile homes have never gotten water in them. The two mobile homes that would provide rental income monthly are nearly or just barely over 30 years old and no insurance company will write liability on a trailer over 30 years old. If there was a fire and someone didn't get out, the obvious tragedy would be compounded for us when the renters sued. We could buy the place for a little less without the rental trailers and the tracts of land they are on, but without the rental income, we would be living on Social Security only, with our inheritance spent on the property and the improvements to the house having to wait until we sold our house and DS's house. If for some reason it took a long time to sell them, or they didn't bring in what we expected, then that would drastically change everything. If they did sell and we ended up having to spend most of the proceeds on fixing the house, then we'd have no "nest egg" and no supplemental income. The thought of that just scares me to death. If we had an unexpected expenditure, I would end up having to go back to work in order to make ends meet. Quintin reminded me I must think with my head, not with my heart, and DH says that we must be realistic and not be making an emotional decision. He is ready to tell the realtor that we pass, and he told me that he is comfortable here. I suppose if I wanted a bigger garden, I could rototill up the entire yard. And I might. *HONK!* (blowing my nose in a kleenex). It is true that we have big rooms in our current house -- almost every room here is double the size of the rooms in the farm house. Our CH/A keeps us comfortable, our roof is 2 years old and we have James Hardie siding and new vinyl windows all around the house. It does make me kind of tired just to think about moving into a house and starting all over again. Fixing this house up was such a lot of work. And right now is not a good time to be moving. DH goes in Monday for surgery on one knee. A month later he will be getting the other one done. So there would be a big burden on me if we would be trying to get fixed up and moved in by winter. But I can't buy any chickens... I don't have a safe room or a garage... And I'll still have my awful neighbor. *sigh*. --Ilene...See MoreUpdate on farmhouse plan (X posted building forum)
Comments (122)Shades- All your windows are so pretty, in that picture. I like having lots of light/views, too. Shade cloth sounds like a really good idea. I didn't think about the privacy...but that's a nice benefit, too :) I posted this on my unfitted kitchen post, but I wanted to get your input, too. I've been debating about putting the washer/dryer in the mudroom (for various reasons) and a fireplace type of surround, around the wood stove. I don't like the idea that a hot surface would be so close to the entry. So, that being said...I was playing around with some new ideas for the kitchen. I'd like to have a bigger baking area and maybe a little place for marble, out of the main work space. Then, it hit me, what if I moved the wall oven/microwave into the pantry area (I still have the range oven in the kitchen) and I could put the baking area, between the wall oven and corner pantry. I have the farmhouse sink (with the drainboards on each side) in the pantry, for watering plants, washing veggies, arranging flowers, etc. The main sink (maybe a farm sink?) would be for clean up (especially big mixing bowls, pans, etc.) and the little bar/prep sink on the island, is for drinks and washing produce, out of the fridge. Although it's just the two of us, most of the time...we do have a lot of people over in the summer and at 'harvest time' so the extra room is really nice. What do you think? Oh, and I'm thinking the marble in the baking area, blue countertops on the L part of the kitchen, and butcher block on the island...and maybe around the pantry sink. From Fairy tale cottage...See MoreNeed ideas for a farmhouse style dining table update.
Comments (20)So update on the table. My wonderful step dad who also happens to be a carpenter by trade, offered to build us a new tabletop however we want it! He plans on shipping it in two parts since he lives half way across the country but I'm ecstatic! He's currently finishing recreating this beautiful West Elm shelf for us: West Elm Round Wooden Shelf I believe, I will go ahead and paint the bottom white and allow the new wood top to take over the rest. I just wanted to extend my appreciation again to everyone whom replied. I hope that it is able to help others too!...See MoreLooking for suggestions and recommendations on a farmhouse addition
Comments (22)well I drove all day from Virginia to NY and I will hopefully get to do another inspection of the property, way more thorough, without the kids running around, as I am up here by myself, within the next week or so. it's funny that you mention bodies buried in the basement, our current house in Virginia has two people buried in our front yard. When we closed on our house in VA, we had to sign a waiver, allowing family members of the two deceased, to come visit and lay flowers if they desired. The previous owner traced their heritage, they were buried in the early 1800's, were only children, had no children of their own, as they both passed away at an early age, so basically their family tree ended. How the developers were allowed to build a house, or even several house, less than 15 feet away from my front door is beyond me. I will have more details of my current prospect farmhouse within the next week or so. I appreciate all the responses....See MoreChisos
8 years agoChisos
8 years agoChisos
8 years agoChisos
8 years agoChisos
8 years agoChisos
8 years agoChisos
8 years agoChisos
8 years agoChisos
8 years agoChisos
8 years agoChisos
8 years ago
Related Stories
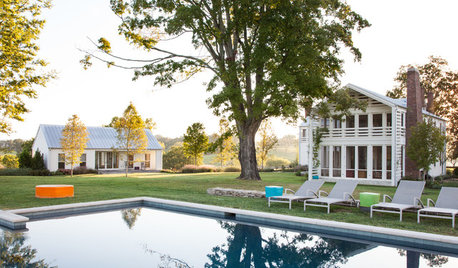
HOUZZ TOURSWe Can Dream: An Expansive Tennessee Farmhouse on 750 Acres
Wood painstakingly reclaimed from old barns helps an 1800s farmhouse retain its history
Full Story
HOUZZ TOURSMy Houzz: Online Finds Help Outfit This Couple’s First Home
East Vancouver homeowners turn to Craigslist to update their 1960s bungalow
Full Story
GREEN DECORATING8 Questions to Help You See Through Green Hype
With the ecofriendly bandwagon picking up some dubious passengers, here's how to tell truly green products and services from the imposters
Full Story
STANDARD MEASUREMENTSThe Right Dimensions for Your Porch
Depth, width, proportion and detailing all contribute to the comfort and functionality of this transitional space
Full Story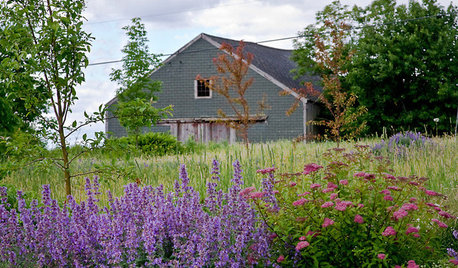
GARDENING AND LANDSCAPINGLandscape Tour: Two Acres of Rural Hillside in Maine
An orchard of crab apples, a grove of sugar maples, even a hayfield ... pastoral landscape beauty doesn't get more idyllic than this
Full Story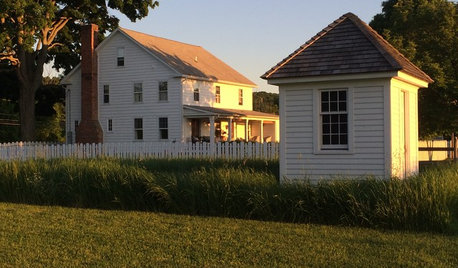
TRADITIONAL HOMESHouzz Tour: Respectfully Updating a 1929 Farmhouse
Period details mix with new features for a family home as idyllic as its pastoral surroundings
Full Story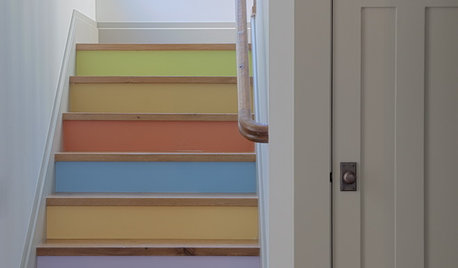
DECORATING GUIDESBudget Decorator: 16 Fab Spring Updates for Very Little Green
Turn your fancy to low-cost enhancements this spring, for a freshly decorated home you'll fall in love with
Full Story
KITCHEN DESIGNDesign Dilemma: My Kitchen Needs Help!
See how you can update a kitchen with new countertops, light fixtures, paint and hardware
Full Story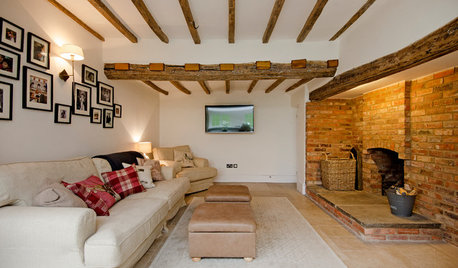
HOUZZ TOURSMy Houzz: Gentle Update for an Elegant Georgian Farmhouse
A historic farmhouse in Staffordshire, England, gets a new lease on life with fresh paint, hard work and a light-filled addition
Full Story
ARCHITECTUREHouse-Hunting Help: If You Could Pick Your Home Style ...
Love an open layout? Steer clear of Victorians. Hate stairs? Sidle up to a ranch. Whatever home you're looking for, this guide can help
Full Story





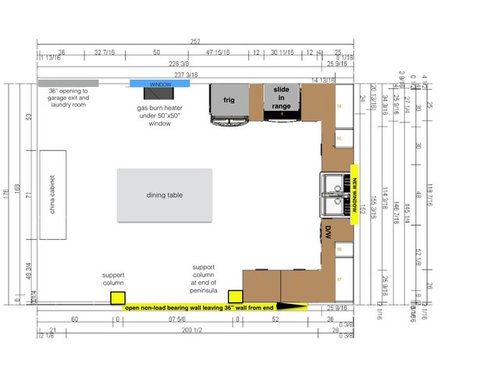



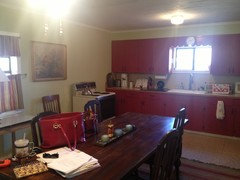


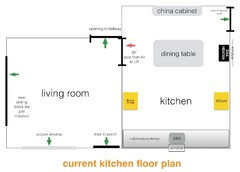
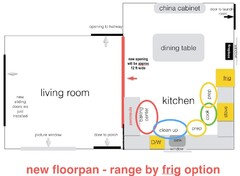
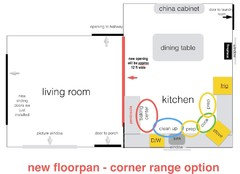
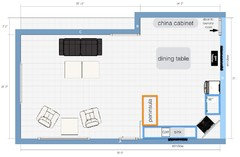






AnnKH