Please help layout challenged newbie
mbergm
8 years ago
last modified: 8 years ago
Featured Answer
Comments (36)
mama goose_gw zn6OH
8 years agoJillius
8 years agoRelated Discussions
Please help me create a starting layout for a challenging space
Comments (25)Wow, it was so nice at the end of my work day to see so many responses. Thanks everybody for your creativity. @robotropolis: Thank you very much for taking the time to both draw up my plan on graph paper and to find a creative solution for the layout. I like where you placed the fridge and stove, and the banquet area under the new generous window is lovely. Unfortunately, we are unable to move the two doorways as they are also in load bearing walls. The areas marked dining room and great room are part of an addition we did many years ago. Also, the old nub wall measuring 2 feet 9 inch also must stay. @debark and others: Sadly, I am not in a position to consider taking down any of those inconvenient load bearing walls. My DH is firmly against even getting a quote on it as he doesn't feel the kitchen should need that much renovating as it is good enough space for him (can you guess who makes most of the meals in our home?), @Peke: Yes sadly all the walls you circled in pink as well as the walls in the south side between kitchen areas and great room/dining room have to stay as is. My current small kitchen is on the right hand area marked kitchen space (west side). The east side marked also kitchen space is currently used for a desk and a bit of seating viewed through opening cut-out (sort of like a ticket booth LOL). This east side area marked kitchen space used to be a dining room prior to building our addition 20+ years ago. Lisa_a I love what you have drawn up too. Sadly, it will need changes to accommodate those load bearing walls. I particularly like that shallow pantry idea. Do you think we could just have the seating on the either side of the window cut-out. Those seated can be seen from the cut-out (not as nice as what you have drawn, but still a thought. Good point about the molding around those two south door ways. I will be sure to account for those lost inches as the door ways have French doors on the that swing into the kitchen. Everyone, Anymore ideas that work with keeping those unfortunately load bearing walls as DH is not budging on that position? I appreciate everyone's help. Julie...See MoreHelp Please with Challenging Kitchen Layout
Comments (21)palimpsest, I didn't mean to offend you if I did. Everybody's experience is different. I come from a large family. My step mother has exactly that setup with the island, the size, the seating, the relationship to the range. Every time she entertains for any number - every single seat is filled and the person in the center behind the sink has to stay pulled back. There are people and dogs running up and down every aisle and clogging everything. And I'm talking about the adults! The bar flys wish the island was deeper. In her setup, the appetizers end up on the island while the rest is cooking and the bar flys would like to be able to reach all of them without moving. As kids grow, they get playmates and perhaps siblings. They all hang around the kitchen - get drinks and snacks, make their own sandwiches and become independent chefs. I regularly splash all over the my 15" tall backsplash. If I had that type of island - a permanent pond would develop back there complete with tadpoles... And I right now have a sleeve damp to the elbow and damp places across the tummy zone - prep for split pea and ham soup. This doesn't mean I think everyone splashes water everywhere (altho dh is actually worse than I). It's a simple statement for the op to hear or ignore. It's the same thing with prep time. If I entertain, nobody sees me do more than a last minute thing - like whipping cream. (might mean I'z control freak) But others in the same family do most things after the crowd arrives and usually with one or two others helping. The thing I like about this kitchen is that all that is possible. I never know if its possible to for anyone satisfy all the needs of whoever is posting until stuff is suggested and the poster accepts it....See MoreNewbie looking for layout help
Comments (35)I'm back! Thanks to all the great help and suggestions here we are now looking at 2 new layout options. I really want to nail the whole house layout so I can actually focus on the kitchen :) But given my small space each option has tradeoffs. Please give me input on which plan you like best (function, form, room balance, etc) (I am crossposting on remodeling but you guys have great insights and I took many of your suggestions so I posted here. Note that neither plan contains a banquette as I would prefer to not be committed to a banquette as my only dining area. I figure I can always build it in later) Plan A: Pros of this Plan: Spacious island with seating Slightly better kitchen storage? Very open flow Cons of this Plan: No real entry - walk into middle of dining and kitchen Dining area "floats" Table is a bit of a hike from kitchen Curb appeal? Either flat facade with popout porch or a popped out front door area which seems very strange and isn't common around here Very open flow (I am conflicted about this - I like it in other homes but usually they have formal areas in addition or more of an L - my space feels railroad carlike and it is the first impression of my home and the only possible more formal area (TV room is downstairs) PLAN B (bay window would shift right a little) Pros: more defined entry with symmetrical casings to frame living room and kitchen/dining (these aren't drawn well - use your imagination) Table close to food Curb appeal: bay window/seat, front door set in Cons: More casual (table in kitchen) No island seating/slightly smaller kitchen Not sure whether people at table could interact with those in living room Will kitchen feel crowded? Would love input from you all!...See MoreNeed Help with My Room Layout: CHALLENGE!!!
Comments (8)Natural light to your left when working is great -- unless it creates a glare on your computer screen. Not a fan of tv in bedroom ... but to each his own. Would keep it across from the foot of the bed if it stays. A pair of matching bed side tables would be worth considering -- or, since your bedroom is your home office -- where you keep your computer -- consider a pair of wood filing cabinets in a finish similar to your other wood furnishings to use as bedside tables. http://dragonflyashland.com/wp-content/uploads/2017/11/exciting-file-cabinet-wood-solid-wood-filing-cabinet-short-wooden-locking-file-cabinet-drawer-2-drawer.jpg http://dragonflyashland.com/wp-content/uploads/2017/11/appealing-file-cabinets-target-file-cabinets-costco-short-wood-file-cabinet-drawer-2-drawer.jpg...See MoreMeganmca
8 years agoJillius
8 years agoBuehl
8 years agolast modified: 8 years agoBuehl
8 years agolast modified: 8 years agombergm
8 years agombergm
8 years agoJillius
8 years agolast modified: 8 years agomama goose_gw zn6OH
8 years agolast modified: 8 years agombergm
8 years agomama goose_gw zn6OH
8 years agolast modified: 8 years agombergm
8 years agomama goose_gw zn6OH
8 years agombergm
8 years agoBuehl
8 years agomama goose_gw zn6OH
8 years agolast modified: 8 years agoBuehl
8 years agolast modified: 8 years agombergm
8 years agomama goose_gw zn6OH
8 years agosheloveslayouts
8 years agoBuehl
8 years agolast modified: 8 years agoBuehl
8 years agolast modified: 8 years agoBuehl
8 years agolast modified: 8 years agoBuehl
8 years agolast modified: 8 years agombergm
8 years agombergm
8 years agombergm
8 years agolast modified: 8 years ago
Related Stories

MOST POPULAR7 Ways to Design Your Kitchen to Help You Lose Weight
In his new book, Slim by Design, eating-behavior expert Brian Wansink shows us how to get our kitchens working better
Full Story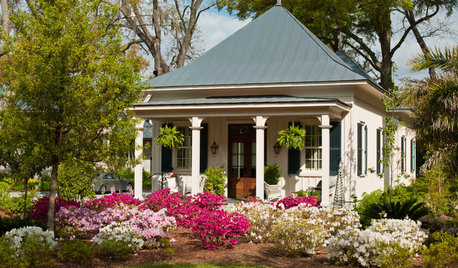
SMALL SPACES8 Challenges of Cottage Living
‘Small rooms or dwellings discipline the mind,’ Leonardo da Vinci once said. Just how much discipline can you handle?
Full Story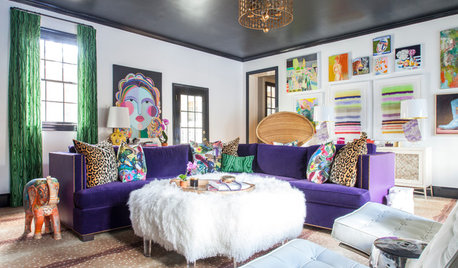
DECORATING GUIDESRoom of the Day: A Family Room That’s Up to the Challenge
An invitation to do a makeover inspires an interior designer to revitalize her family room with bold colors and prints
Full Story
BATHROOM DESIGNUpload of the Day: A Mini Fridge in the Master Bathroom? Yes, Please!
Talk about convenience. Better yet, get it yourself after being inspired by this Texas bath
Full Story
DECLUTTERINGDownsizing Help: Choosing What Furniture to Leave Behind
What to take, what to buy, how to make your favorite furniture fit ... get some answers from a homeowner who scaled way down
Full Story
Storage Help for Small Bedrooms: Beautiful Built-ins
Squeezed for space? Consider built-in cabinets, shelves and niches that hold all you need and look great too
Full Story
DECORATING GUIDESHouzz Call: What Home Collections Help You Feel Like a Kid Again?
Whether candy dispensers bring back sweet memories or toys take you back to childhood, we'd like to see your youthful collections
Full Story
ORGANIZINGDo It for the Kids! A Few Routines Help a Home Run More Smoothly
Not a Naturally Organized person? These tips can help you tackle the onslaught of papers, meals, laundry — and even help you find your keys
Full Story
UNIVERSAL DESIGNMy Houzz: Universal Design Helps an 8-Year-Old Feel at Home
An innovative sensory room, wide doors and hallways, and other thoughtful design moves make this Canadian home work for the whole family
Full Story
SELLING YOUR HOUSE5 Savvy Fixes to Help Your Home Sell
Get the maximum return on your spruce-up dollars by putting your money in the areas buyers care most about
Full Story


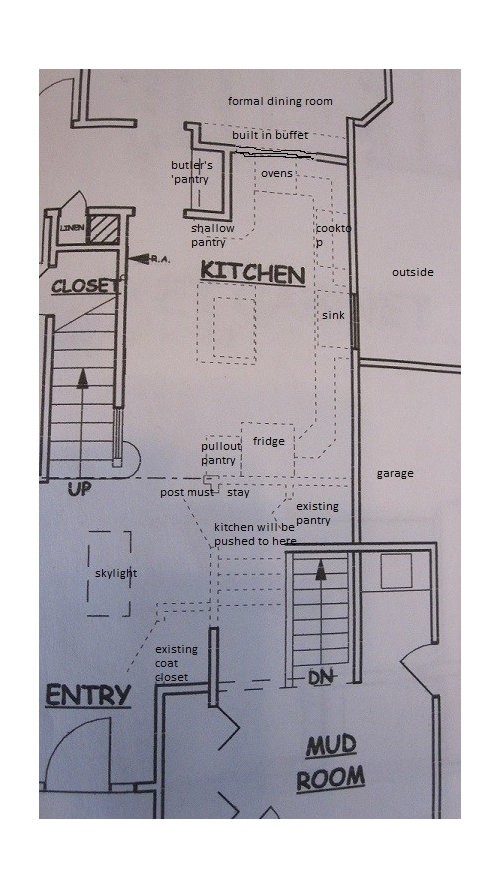
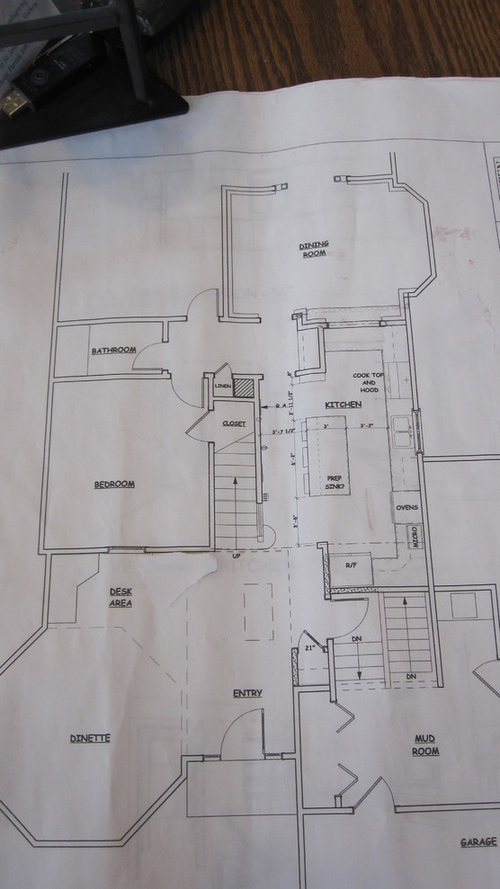
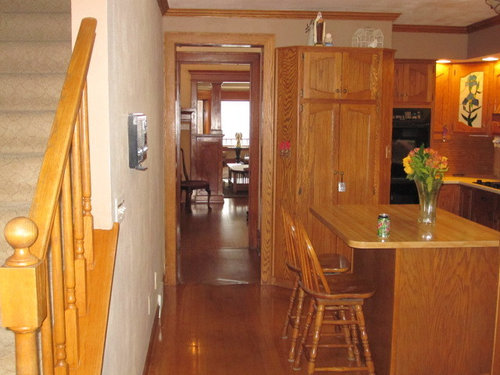
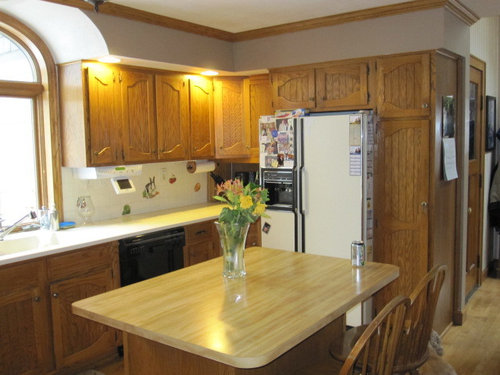

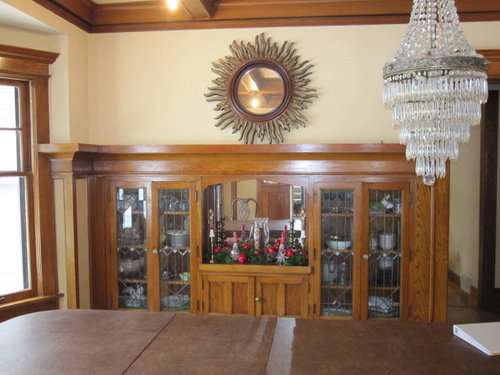
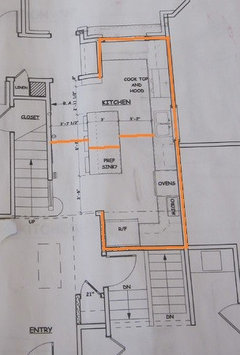

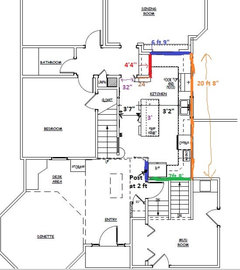
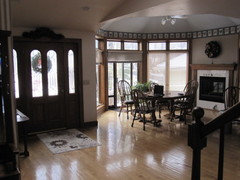
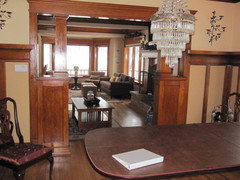
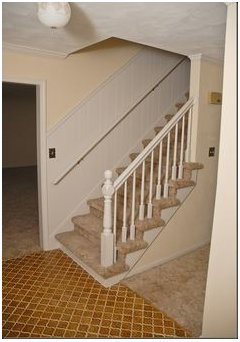
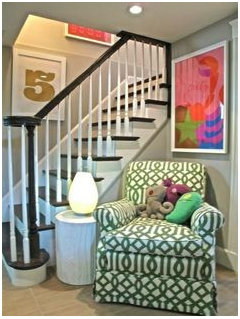


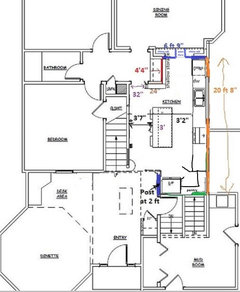

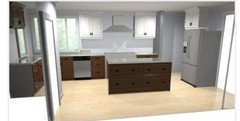

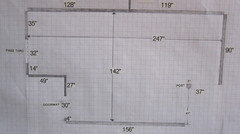


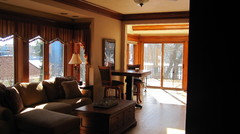
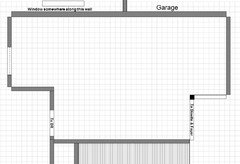
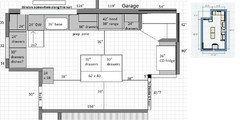
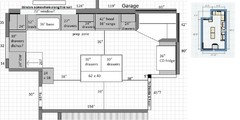
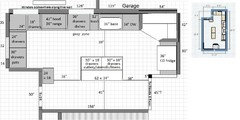
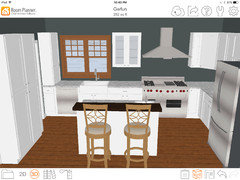


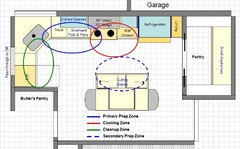
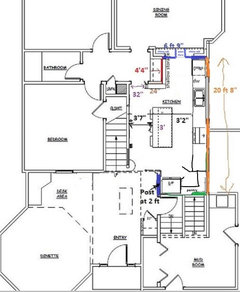
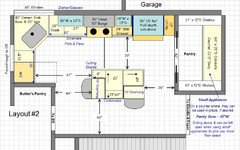
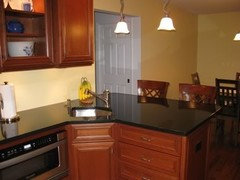




Annette Holbrook(z7a)