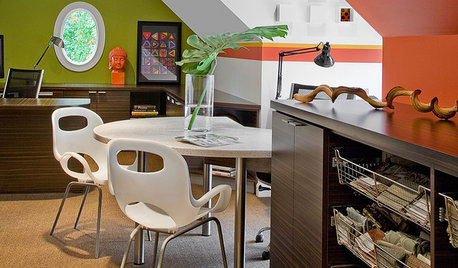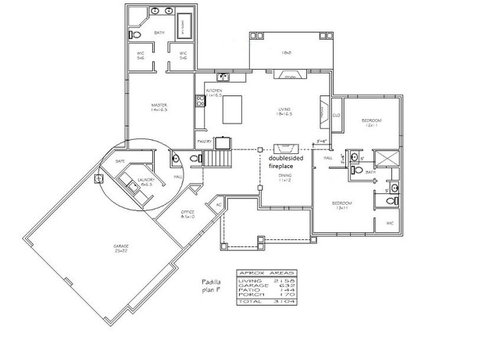Help me think through fireplace placement, and laundry room area.
sabrinatx
8 years ago
Featured Answer
Comments (17)
Related Discussions
1st Draft Floor plan help - Walk through Laundry to Master Closet
Comments (24)Sorry for the hiatus. Moving and working and kids - well it's a bit inconvenient. Hahaha! Appraisal today. Now the only thing left is the health department to check the drain field and water. I hope we have a closing date soon. momtoblondie-*LOVE* my doodle. :) She by the way is having the hardest time out of everyone with all of the house showing/packing/routine changing upheaval. ;) We are not fans of that funny little angle by the front door either. We will be addressing that and the windows when we meet again on Monday. I am still trying to figure out the front laundry closet area with the windows pushed together-it is a struggle. I am also pondering the kitchen layout. The mudroom however, we like. I asked for a place for lockers, a separate closet, a small 'pocket' office and to be able to close the dog in. This is what we got and I do like it: The doorway off to the right by the closet goes outside where we will have a covered porch for grilling and also where we will let the dog in and out. The doorway by the 1/2 bath leads into the kitchen area. The square footage - hmmm. It is about 300 sq foot over what we were hoping for. So we need to look at that. Likely the mudroom is a little big because I don't feel like the actual rooms are too large. But we don't have any 'extra' rooms that I feel we could ditch. We are not including the screened porch (to be finished later) and the basement (also to be finished way later) in our sq. footage 'wants'. It's about 1700 on the main floor and 550 in the upstairs. I also need to having things figured out - this has been driving me nuts. I wouldn't say you are starting to soon but yes I concur it is overwhelming and sanity breaks are needed (chocolate also helps). We didn't think our house would sell so early. Happy it did so we can start this fall BUT the plans aren't ready and so now I feel rushed which is not what I wanted at this stage. :/ I too like watching every size build. It sometimes causes my eyes (dreams) to be larger than our budget but it is exciting to watch nonetheless! I can't wait to watch your build progress as well. When are you hoping to list your home? It kind of sneaks up on you so hang on to your hat! Thank you for your kind words and blessings - right back at you. There are a few kindred police/fire spirits on here. :)...See Moreany of you have laundry room off the kitchen area?
Comments (37)Thanks, justgotabme! I ran it by hubby and while he finally sees the merits of having the powder room close to the garage, he doesn't like that configuration. I'm wondering if we could take part of the pantry away (and half the closet--making it more of a broom storage) and put the powder room door where the current garage door is. The garage door would move to the side between the "mudroom" bench and bathroom door. Is that enough space to put in a more traditionally-styled powder room? While I'm drooling over the master closet space in your renovation, I think I'd still want an "entrance" of some sorts to the master--mostly to keep from coming down the stairs, straight into a wall. If we moved the powder room, I guess half the old one would go to master closet, half to hall closet. The other little coat closet could remain as the central place where the electronics stuff would go, OR, as a tiny nook of shelves in the closet between hanging clothes. You know, I never did think of a service door to the garage that came off the front porch! Thanks for the idea. I'll run it by the person who'd be using it most :-) But, I wonder how attractive that would look. And, if it has a window in it, visitors would see how messy it was....and going by our last garage, that's something to hide! I don't know what measurements are necessary in the laundry room--I just need it wide enough for the washer/dryer on one side, the door in the middle, and a regular-depth counter on the other side. Is there any "extra" room that you see in what the current one is? My copy isn't to a scale that's easily measured. A beginning copy from my builder was easy to read since 1/4" on the plan equaled 2' of floor space, but the one my printer prints out isn't. Thanks for all you've done, but please don't spend too much of your time on this....after all, we supposedly have someone hired (the builder's guy) to do this :-) It's just that he's been a little slow, and he hasn't been helpful with suggestions. And when the laundry room was oriented differently (rotated 90 degrees), it jutted into the breakfast room space significantly but he didn't seem to think it mattered. But, I guess he doesn't know how big a table we have. Hope you had a good Thanksgiving. Ours was okay but different. We've moved even further away from family in this relocation, so we were invited to the home of one of hubby's co-workers, who'd also recently relocated here. They built a house, too, and have only been in a couple of months. It was nice to get a feeling of what it's going to be like (they have a sort-of similar plan and similar decor tastes). Better than sitting in a cramped apartment, eating off TV trays! Anyway, lots to be thankful for--especially internet forums and helpful people. I can't imagine building a house and choosing stuff without being able to research online. Tracey...See MoreWill you help with w/d and sink placement in our laundry room.
Comments (4)Your likes and desires sound reasonable to me, if you have the room for these items. Plan for the future too, for flexibility. Is venting through the roof, code? It will be very hard to maintain. Have you thought of the new heat pump dryers or condensing dryers? they don't need venting. People are liking them for their clothes. I have a pull out ironing board and it is ok, but there is some areas that are not clear of drawer mechanisms and catch on fabric or cord. Be sure to have it oriented to be able to iron in the direction you like to iron. Mine is set up for a left handed ironer, because that is the only option I had. I tried to avoid it and looked at several options with a variety of styles. I use it rarely. It has been useful, but a real ironing board is way nicer. The rotary irons fold up fairly compactly. You could create a spot for it, once you know the dimensions of the iron. I have an old Iron Rite and it is LARGE. It goes into my spare bedroom. I like using it. I wished I could afford a Miele. I may someday. I would take pencil to paper, and draw to scale your space. See how your items fit into your space. Look at the washer specs to find out how and where it is recommended to place a front loading machine. My Miele states it is best at a load bearing wall. That is were I have mine. Do the same with your dryer. There are venting regulations and length recommendations regarding runs. If you have yours in the roof, it might be that you will have to have an auxiliary inline fan. But I don't really know much about dryers....See MoreShould I put lower cabinets in my pantry? Help me think it through pls
Comments (18)"Veering: I think Costco , SAMs, etc can be a quick trip to a fat farm, or a poor house," Yes, if you're an impulse shopper and/or haven't done your homework regarding what works and what doesn't in your family. Just like shopping anywhere, IMO. I love Costco even in a household of 1 person, but I know what I want and don't want, what I'll use and won't use, etc. I buy things that will store well and I will use up (things like dishwasher detergent, garbage bags, contact lens solution, body lotion, batteries, etc). Outsized packaging is something I figured out easily how to deal with back when I had a little kitchen with awkward shelves (2 kitchens ago), and I decant many things (from white vinegar to baking flour) into reusable jars. To each his/her own -- I'm more likely to be an impulse buyer at Home Depot than I am at Costco....See Moresabrinatx
8 years agosabrinatx
8 years agolast modified: 8 years agosabrinatx
8 years agoKarenseb
8 years agocpartist
8 years agocpartist
8 years agojdez
8 years agolast modified: 8 years agosabrinatx
8 years agosabrinatx
8 years agoMark Bischak, Architect
8 years agolast modified: 8 years agocpartist
8 years agoascorsonelli
8 years agolast modified: 8 years agobpath
8 years ago
Related Stories

BATHROOM WORKBOOKStandard Fixture Dimensions and Measurements for a Primary Bath
Create a luxe bathroom that functions well with these key measurements and layout tips
Full Story
SMALL SPACESDownsizing Help: Think ‘Double Duty’ for Small Spaces
Put your rooms and furnishings to work in multiple ways to get the most out of your downsized spaces
Full Story
GREEN DECORATING8 Questions to Help You See Through Green Hype
With the ecofriendly bandwagon picking up some dubious passengers, here's how to tell truly green products and services from the imposters
Full Story
ORGANIZINGDo It for the Kids! A Few Routines Help a Home Run More Smoothly
Not a Naturally Organized person? These tips can help you tackle the onslaught of papers, meals, laundry — and even help you find your keys
Full Story
DECORATING GUIDESDecorate With Intention: Helping Your TV Blend In
Somewhere between hiding the tube in a cabinet and letting it rule the room are these 11 creative solutions
Full Story
DECORATING GUIDESPro to Pro: Learn Your Client’s Thinking Style
Knowing how someone thinks can help you determine the best way to conduct an interior design presentation
Full Story
LIVING ROOMSA Living Room Miracle With $1,000 and a Little Help From Houzzers
Frustrated with competing focal points, Kimberlee Dray took her dilemma to the people and got her problem solved
Full Story
UNIVERSAL DESIGNMy Houzz: Universal Design Helps an 8-Year-Old Feel at Home
An innovative sensory room, wide doors and hallways, and other thoughtful design moves make this Canadian home work for the whole family
Full Story
DECLUTTERINGDownsizing Help: How to Get Rid of Your Extra Stuff
Sell, consign, donate? We walk you through the options so you can sail through scaling down
Full Story








cpartist