Really need help updating 80s kitchen
ediblekitchen
8 years ago
Featured Answer
Sort by:Oldest
Comments (31)
ediblekitchen
8 years agoRelated Discussions
Updating 80's Kitchen--vent ???
Comments (2)In my remodel I have removed the GE Profile electric glass downdraft cooktop. It did a poor job, and it didn't eliminate any smells at all. The next day you could walk into my house and know what I'd cooked the night before. Mine ran down through the basement to an outside wall. It is possible that the newer retractable downdrafts do a better job, especially since yours will have a short run, but I have read that downdrafts in general are a second best choice to an overhead fume hood. If the asthetic is more important than functionality though, I don't see why you couldn't do it. Would the vent be located directly in the patio or next to the patio? Noise will be a consideration. Check with the tech support for the downdraft manufacturer you like before you purchase anything. Broan was extremely helpful in answering all my questions and helping me select the most appropriate unit for my situation....See More80's update - need to add drawer handles?
Comments (3)Hi Carolyn- I think the use of pulls/handles are the trend today... two years ago, it was NOT having anything. I truly think it is one of those things that will change over time. Given that you already have the indentation for your fingers, I'm not sure that I would add them... especially if you already have concerns. Good luck. Sherrie...See MorePlease Help Update My 80's TX Ranch Kitchen
Comments (3)Thank for the responses. Not replacing the tile isn’t an option as it is one of the things I hate most. It’s blue, tan, pink, grey and beige with large grout lines. i know it will be a hit to budget, but hope I can find affordable complementary tile. Michelle we are definitely looking at the option of keeping one backsplash the whole way through. We do have marble countertops in the kids bathrown as well as our own for over 3 years and still love it. So maybe I should revise to I don’t mind medium maintenanc, but my big issue is the current floor that shows everything....See MoreHelp updating my kitchen from the 80's!
Comments (12)I had cabinets over a peninsula and removed them - what an amazing difference it made to the space. Once I did it and one or two neighbors came over I started getting neighbor after neighbor coming over and wanting to see. Within two year I don't think a single kitchen on the cul-de-sac still had cabinets over the peninsula. I didn't recommend changing to a single height counter at the sink for 3 reasons You currently have the bi-level that hides the sink and any mess in the kitchen, Having a single level doesn't add a lot of useful space because it is dominated by the sink on the kitchen side and Tall furnishings in a small space gives the illusion of more space. I didn't ask last night if there is an access door on the living room side for the cabinet in the corner. If not - that is another inexpensive change that is worth its weight in gold. I really don't recommend over spending, changing what doesn't need to be changed because you will most likely upgrade from your small condo to something larger. These are generally not forever homes. The more you spend on this home the less you have to spend on the next one and kitchens generally have an ROI about 60% of what you spend. The other 40% is joy factor. It brings you joy and you pay for that happiness. Always balance the cost vs the joy factor and if the same dollars could bring you greater joy by spending it differently. A new kitchen / my next home or a new kitchen / a trip to Europe....See Moreediblekitchen
8 years agoediblekitchen
8 years agoediblekitchen
8 years agomama goose_gw zn6OH
8 years agofunkycamper
8 years agomelle_sacto is hot and dry in CA Zone 9/
8 years agoediblekitchen
8 years agoediblekitchen
8 years agoediblekitchen
8 years agoediblekitchen
8 years agoediblekitchen
8 years agoediblekitchen
8 years agoediblekitchen
8 years agoediblekitchen
8 years ago
Related Stories

KITCHEN DESIGNDesign Dilemma: My Kitchen Needs Help!
See how you can update a kitchen with new countertops, light fixtures, paint and hardware
Full Story
HOUZZ TOURSMy Houzz: Online Finds Help Outfit This Couple’s First Home
East Vancouver homeowners turn to Craigslist to update their 1960s bungalow
Full Story
SELLING YOUR HOUSE10 Tricks to Help Your Bathroom Sell Your House
As with the kitchen, the bathroom is always a high priority for home buyers. Here’s how to showcase your bathroom so it looks its best
Full Story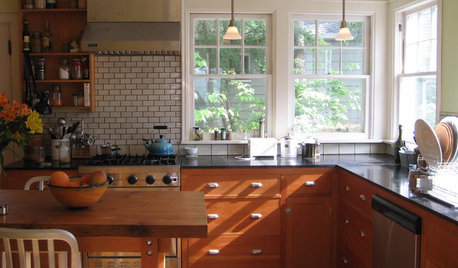
KITCHEN DESIGNKitchen of the Week: A Warm and Eco-Friendly Update
A Seattle Couple Remodels Their 1920s Kitchen With Reclaimed and Salvaged Materials
Full Story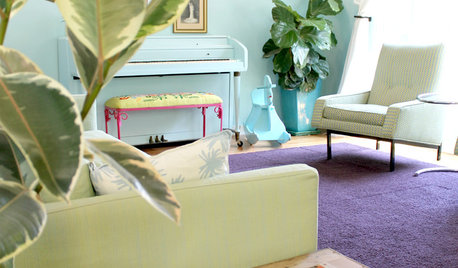
HOUZZ TOURSMy Houzz: Saturated Colors Help a 1920s Fixer-Upper Flourish
Bright paint and cheerful patterns give this Spanish-style Los Angeles home a thriving new personality
Full Story
BATHROOM MAKEOVERSRoom of the Day: See the Bathroom That Helped a House Sell in a Day
Sophisticated but sensitive bathroom upgrades help a century-old house move fast on the market
Full Story
WHITE KITCHENSBefore and After: Modern Update Blasts a '70s Kitchen Out of the Past
A massive island and a neutral color palette turn a retro kitchen into a modern space full of function and storage
Full Story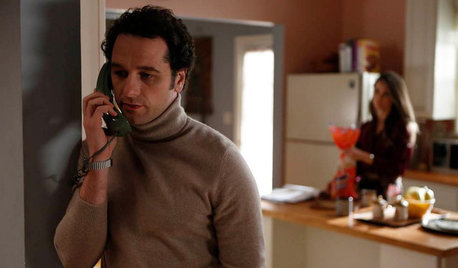
DECORATING GUIDESPop Culture Watch: 12 Home Trends from the '80s Are Back
Hold on to your hat (over your humongous hair); interior design elements of the 1980s have shot forward to today, in updated fashion
Full Story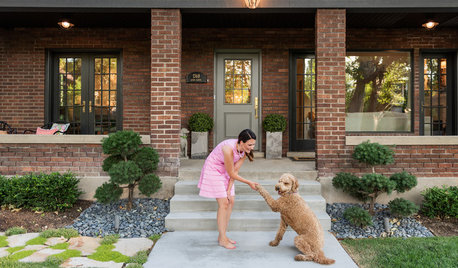
MY HOUZZMy Houzz: Charming Update for a 1920s Bungalow in Salt Lake City
Travel-inspired style and new finishes help the original character shine through in this designer’s home
Full Story


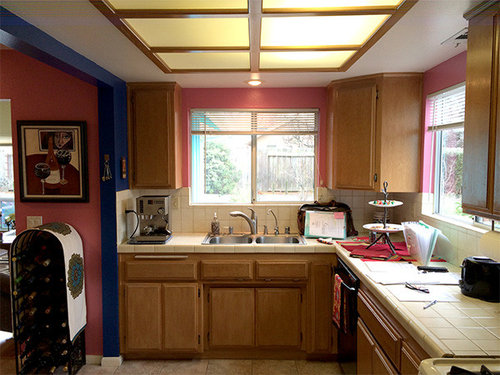
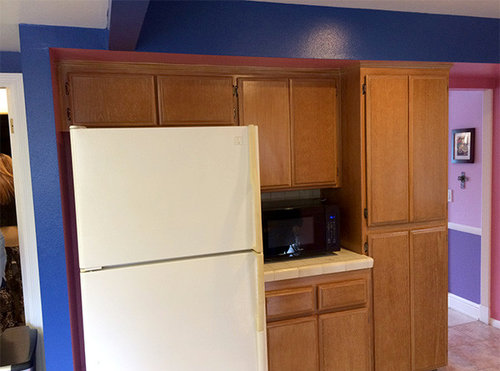
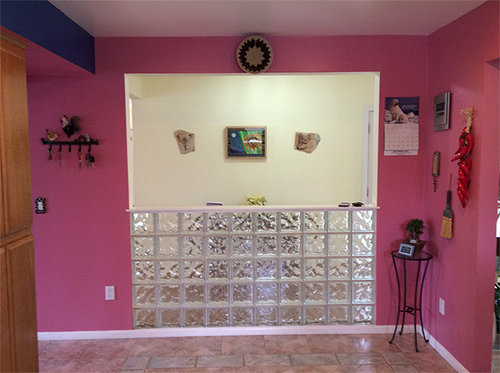

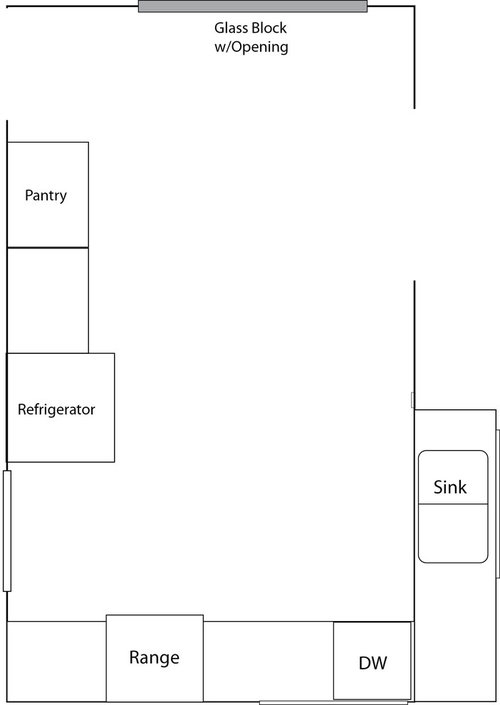



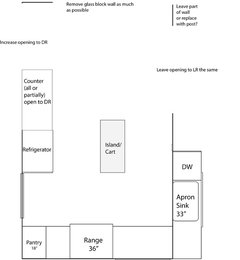

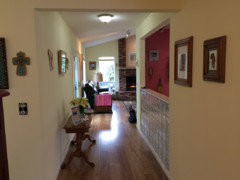





mama goose_gw zn6OH